Wohnküchen mit Küchengeräten aus Edelstahl Ideen und Design
Suche verfeinern:
Budget
Sortieren nach:Heute beliebt
121 – 140 von 471.765 Fotos
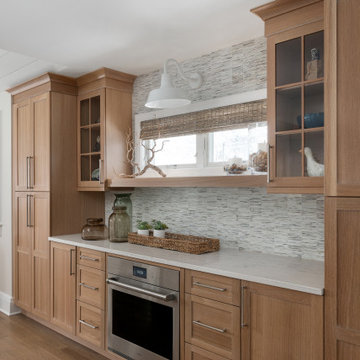
This Westfield, NJ kitchen renovation features Plain & Fancy custom cabinets in white and rift cut white oak. White quartz countertops and brushed satin nickel complete the look. The wood bar features open shelving and glass cabinets.

Mittelgroße Klassische Wohnküche in L-Form mit Unterbauwaschbecken, Kassettenfronten, grünen Schränken, Granit-Arbeitsplatte, bunter Rückwand, Rückwand aus Keramikfliesen, Küchengeräten aus Edelstahl, braunem Holzboden, Kücheninsel, braunem Boden, weißer Arbeitsplatte und Tapetendecke in Atlanta

Geräumige Landhausstil Wohnküche mit Unterbauwaschbecken, Schrankfronten im Shaker-Stil, blauen Schränken, Marmor-Arbeitsplatte, bunter Rückwand, Rückwand aus Marmor, Küchengeräten aus Edelstahl, gebeiztem Holzboden, Kücheninsel, braunem Boden und bunter Arbeitsplatte in Sydney

Kitchen with eat-in banquette
Zweizeilige Klassische Wohnküche ohne Insel mit Unterbauwaschbecken, Schrankfronten im Shaker-Stil, grünen Schränken, Quarzit-Arbeitsplatte, Küchenrückwand in Weiß, Rückwand aus Keramikfliesen, Küchengeräten aus Edelstahl, hellem Holzboden, braunem Boden, schwarzer Arbeitsplatte und freigelegten Dachbalken in Washington, D.C.
Zweizeilige Klassische Wohnküche ohne Insel mit Unterbauwaschbecken, Schrankfronten im Shaker-Stil, grünen Schränken, Quarzit-Arbeitsplatte, Küchenrückwand in Weiß, Rückwand aus Keramikfliesen, Küchengeräten aus Edelstahl, hellem Holzboden, braunem Boden, schwarzer Arbeitsplatte und freigelegten Dachbalken in Washington, D.C.
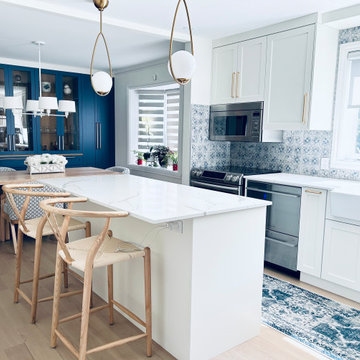
It's an art to balance the elements within the space.
Mittelgroße Wohnküche in U-Form mit Landhausspüle, Schrankfronten im Shaker-Stil, weißen Schränken, Quarzwerkstein-Arbeitsplatte, Küchenrückwand in Blau, Rückwand aus Porzellanfliesen, Küchengeräten aus Edelstahl, hellem Holzboden, Kücheninsel, beigem Boden und weißer Arbeitsplatte in Montreal
Mittelgroße Wohnküche in U-Form mit Landhausspüle, Schrankfronten im Shaker-Stil, weißen Schränken, Quarzwerkstein-Arbeitsplatte, Küchenrückwand in Blau, Rückwand aus Porzellanfliesen, Küchengeräten aus Edelstahl, hellem Holzboden, Kücheninsel, beigem Boden und weißer Arbeitsplatte in Montreal

Kleine Klassische Wohnküche in L-Form mit Landhausspüle, flächenbündigen Schrankfronten, dunklen Holzschränken, Granit-Arbeitsplatte, Küchenrückwand in Weiß, Rückwand aus Porzellanfliesen, Küchengeräten aus Edelstahl, braunem Holzboden, Halbinsel, braunem Boden, weißer Arbeitsplatte und Kassettendecke in Atlanta

When purchased by a young couple with a growing family, this historic home was fully gutted, and ready to be transformed for modern living within a traditional footprint. The remaining original details such as the three-story curved wood staircase and stone fireplace surrounds were brought back to life and highlight the updated design. Previously hidden attic windows were exposed when vaulting the third-floor ceilings.

eclectic maximalist kitchen for lovers of good + interesting things; we brought the personality, while keeping things luxe yet interesting. CHEFS KISS
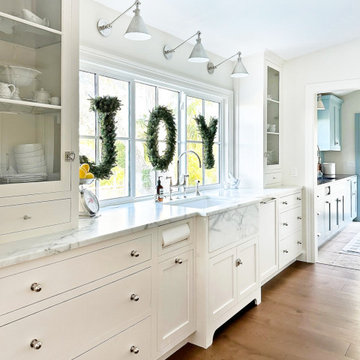
This timeless and functional kitchen is full of custom cabinets, large appliance panels, and even a stylish and functional ladder. Outfitted with a scullery, a drink station, and a mudroom, this transformation put a spin on the classics in their bright, modern kitchen flip. With time-traveling pieces like a functional sliding ladder for out-of-reach storage and a drink station reminiscent of an old-fashioned hotel bar, it takes accent pieces like geometric pendant lighting to return us to the modern day.

Download our free ebook, Creating the Ideal Kitchen. DOWNLOAD NOW
This unit, located in a 4-flat owned by TKS Owners Jeff and Susan Klimala, was remodeled as their personal pied-à-terre, and doubles as an Airbnb property when they are not using it. Jeff and Susan were drawn to the location of the building, a vibrant Chicago neighborhood, 4 blocks from Wrigley Field, as well as to the vintage charm of the 1890’s building. The entire 2 bed, 2 bath unit was renovated and furnished, including the kitchen, with a specific Parisian vibe in mind.
Although the location and vintage charm were all there, the building was not in ideal shape -- the mechanicals -- from HVAC, to electrical, plumbing, to needed structural updates, peeling plaster, out of level floors, the list was long. Susan and Jeff drew on their expertise to update the issues behind the walls while also preserving much of the original charm that attracted them to the building in the first place -- heart pine floors, vintage mouldings, pocket doors and transoms.
Because this unit was going to be primarily used as an Airbnb, the Klimalas wanted to make it beautiful, maintain the character of the building, while also specifying materials that would last and wouldn’t break the budget. Susan enjoyed the hunt of specifying these items and still coming up with a cohesive creative space that feels a bit French in flavor.
Parisian style décor is all about casual elegance and an eclectic mix of old and new. Susan had fun sourcing some more personal pieces of artwork for the space, creating a dramatic black, white and moody green color scheme for the kitchen and highlighting the living room with pieces to showcase the vintage fireplace and pocket doors.
Photographer: @MargaretRajic
Photo stylist: @Brandidevers
Do you have a new home that has great bones but just doesn’t feel comfortable and you can’t quite figure out why? Contact us here to see how we can help!
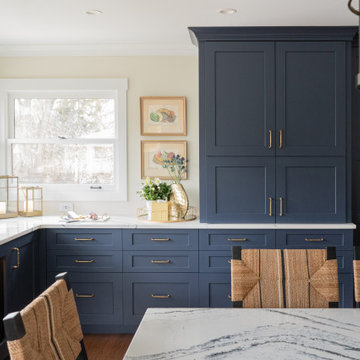
THE SETUP
“You have to figure out how to rebuild a life worth living,” Basia Kozub’s client says. Her husband passed away suddenly three years ago. Holidays with family became more important, and she found herself struggling with a 37-year old kitchen that was falling apart. “I made a decision to move forward,” she says. “I went, ‘You know what? I’m redoing the kitchen.'”
The big task of getting started was as easy as having a conversation – literally. Basia was on the job, helping the client sort through priorities, wishes and ideas. Basia’s client is 5′ 4″, likes keeping an eye on the kiddoes in the backyard and wanted certain things to have their own place.
THE REMODEL
The objectives were:
Enlarge and open the space
Find a classic look that incorporates blues
Upgrade to easy-to-use appliances
Hide an office space within the space
Ample storage for dishes
Design challenges:
Uneven window alignment on the back wall
Original kitchen smaller than desired, stuctural concerns if walls to be moved
Keep folks close – figure out seating for entertaining
Main sink in corner is ideal, but windows are hard to reach
Lots of storage needed for dishes, glass collection, pantry items, bar bottles and office supplies
Specific storage needs for oft-used spices and utensils
THE RENEWED SPACE
Design solutions:
Replace back wall windows, establish window size continuity
Take out two walls to open up the space, tall shallow cabinet and a tall filler added to conceal a new header
Large island that seats six easily
Custom corner sink cabinet with recessed edge allows vertically challenged homeowner to reach the windows
Mindful storage planning features: plenty of cabinets, pull-out bar bottle storage, file drawers & cubbies with pocket doors for office appliances, magic corner pullouts, and appliance garages with pocket doors
Shelf behind range for easy access to daily-use spices and oils. Also: spice and utensil pullouts on either side of range
The clients says every priority and wish box got checked. The highly functional design absorbed everything that used to be in that area of the house, but now those things are out of the way.
“In the past, we were all spread out when we gathered for the holidays, because we had to spread out. Now, we’re all in here together, including my 92-year old mother. We’re visiting, cooking, laughing… everyone is here. And I’m really learning how to use these appliances. This kitchen has given me a whole new life.”

Kleine Moderne Wohnküche in U-Form mit Unterbauwaschbecken, flächenbündigen Schrankfronten, beigen Schränken, Küchenrückwand in Beige, Küchengeräten aus Edelstahl, Vinylboden, Halbinsel, beigem Boden und beiger Arbeitsplatte in Toronto
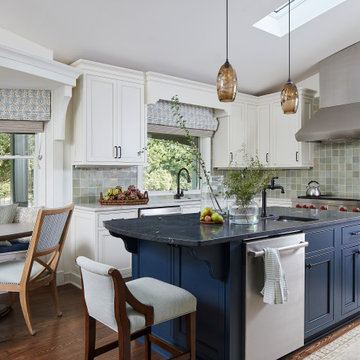
Klassische Wohnküche in L-Form mit Unterbauwaschbecken, Kassettenfronten, weißen Schränken, Küchenrückwand in Grün, Küchengeräten aus Edelstahl, dunklem Holzboden, Kücheninsel, braunem Boden, weißer Arbeitsplatte und gewölbter Decke in Baltimore

Modern new kitchen and lighting design by Beauty Is Abundant in an historic, iconic loft in Atlanta, GA for a thriving entrepreneur.
Mittelgroße Stilmix Wohnküche in L-Form mit Unterbauwaschbecken, flächenbündigen Schrankfronten, Quarzwerkstein-Arbeitsplatte, Rückwand aus Keramikfliesen, Küchengeräten aus Edelstahl, Kücheninsel, weißer Arbeitsplatte, türkisfarbenen Schränken, Küchenrückwand in Grün und rotem Boden in Atlanta
Mittelgroße Stilmix Wohnküche in L-Form mit Unterbauwaschbecken, flächenbündigen Schrankfronten, Quarzwerkstein-Arbeitsplatte, Rückwand aus Keramikfliesen, Küchengeräten aus Edelstahl, Kücheninsel, weißer Arbeitsplatte, türkisfarbenen Schränken, Küchenrückwand in Grün und rotem Boden in Atlanta

A beautiful Shaker kitchen painted in Shaded White and Pitch Black by Farrow & Ball. The kitchen is enhanced by the dramatic vaulted ceiling allowing light to penetrate the space.

As part of the kitchen reconfiguration, we sacrificed a small window to build out a compact and efficient walk-in pantry. This well-organized space was designed with a combination of drawers, adjustable shelves and counter space. Eliminating countertop appliances from the main kitchen helps keep the space clutter-free.
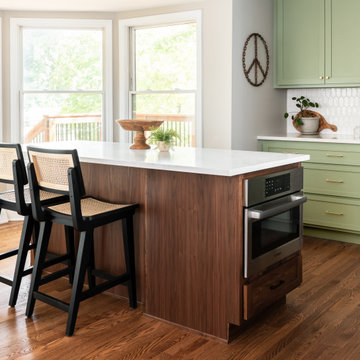
Designer: Rochelle McAvin
Photographer: Karen Palmer
Welcome to our stunning mid-century kitchen and bath makeover, designed with function and color. This home renovation seamlessly combines the timeless charm of mid-century modern aesthetics with the practicality and functionality required by a busy family. Step into a home where classic meets contemporary and every detail has been carefully curated to enhance both style and convenience.
Kitchen Transformation:
The heart of the home has been revitalized with a fresh, open-concept design.
Sleek Cabinetry: Crisp, clean lines dominate the kitchen's custom-made cabinets, offering ample storage space while maintaining cozy vibes. Rich, warm wood tones complement the overall aesthetic.
Quartz Countertops: Durable and visually stunning, the quartz countertops bring a touch of luxury to the space. They provide ample room for food preparation and family gatherings.
Statement Lighting: 2 central pendant light fixtures, inspired by mid-century design, illuminates the kitchen with a warm, inviting glow.
Bath Oasis:
Our mid-century bath makeover offers a tranquil retreat for the primary suite. It combines retro-inspired design elements with contemporary comforts.
Patterned Tiles: Vibrant, geometric floor tiles create a playful yet sophisticated atmosphere. The black and white motif exudes mid-century charm and timeless elegance.
Floating Vanity: A sleek, vanity with clean lines maximizes floor space and provides ample storage for toiletries and linens.
Frameless Glass Shower: The bath features a modern, frameless glass shower enclosure, offering a spa-like experience for relaxation and rejuvenation.
Natural Light: Large windows in the bathroom allow natural light to flood the space, creating a bright and airy atmosphere.
Storage Solutions: Thoughtful storage solutions, including built-in niches and shelving, keep the bathroom organized and clutter-free.
This mid-century kitchen and bath makeover is the perfect blend of style and functionality, designed to accommodate the needs of a young family. It celebrates the iconic design of the mid-century era while embracing the modern conveniences that make daily life a breeze.
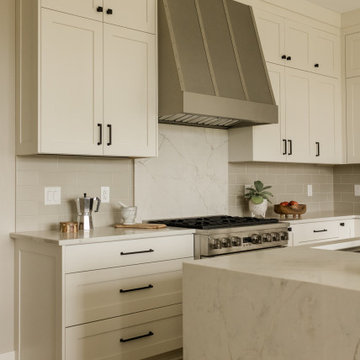
Custom metal range hood with straps in a two-tone finish with quartz accent backsplash behind the GE Monogram 36" professional range.
Kleine Klassische Wohnküche in U-Form mit Unterbauwaschbecken, Schrankfronten mit vertiefter Füllung, beigen Schränken, Quarzwerkstein-Arbeitsplatte, Küchenrückwand in Grau, Rückwand aus Keramikfliesen, Küchengeräten aus Edelstahl, hellem Holzboden, Kücheninsel und weißer Arbeitsplatte in Sonstige
Kleine Klassische Wohnküche in U-Form mit Unterbauwaschbecken, Schrankfronten mit vertiefter Füllung, beigen Schränken, Quarzwerkstein-Arbeitsplatte, Küchenrückwand in Grau, Rückwand aus Keramikfliesen, Küchengeräten aus Edelstahl, hellem Holzboden, Kücheninsel und weißer Arbeitsplatte in Sonstige

Walnut cabinets by Omega Cabinetry with natural finish. Chakra Beige countertops from MSI Quartz.3X12 tile from Soci Inc.
Zweizeilige, Große Urige Wohnküche mit Unterbauwaschbecken, flächenbündigen Schrankfronten, hellbraunen Holzschränken, Quarzwerkstein-Arbeitsplatte, Küchenrückwand in Beige, Rückwand aus Porzellanfliesen, Küchengeräten aus Edelstahl, Travertin, Kücheninsel, beigem Boden, beiger Arbeitsplatte und gewölbter Decke in Dallas
Zweizeilige, Große Urige Wohnküche mit Unterbauwaschbecken, flächenbündigen Schrankfronten, hellbraunen Holzschränken, Quarzwerkstein-Arbeitsplatte, Küchenrückwand in Beige, Rückwand aus Porzellanfliesen, Küchengeräten aus Edelstahl, Travertin, Kücheninsel, beigem Boden, beiger Arbeitsplatte und gewölbter Decke in Dallas
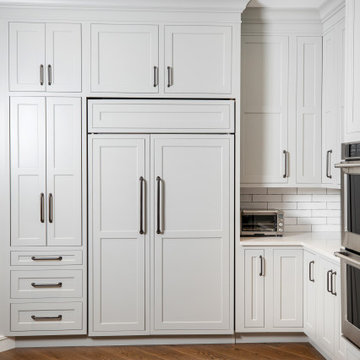
The sumptuous kitchen island takes center stage in this gorgeous painted kitchen, inviting friends and family to gather in this welcoming space. Stacked wall cabinets surrounded the metal hood to create ample storage for all of your kitchen essentials. Soft white paint a contrasted with a “Storm Gray” paint on the island to create a dramatic contrast for a most appealing atmosphere. Dura Supreme’s well-rounded palette of paint finishes lets you pull together a delicious recipe of color options to create the kitchen of your dreams, designed and tailored exclusively to you and your home. The classic good looks of a painted finish never go out of style and are always a crowd-pleaser.
This remarkable kitchen received a fresh look with Dura Supreme’s Crestwood Cabinetry (American framed construction). This design incorporates “White” and “Storm Gray” paints on the Arcadia/Kendall Panel Inset door style with a non-beaded frame and concealed hinges for a clean and crisp look.
Design by Mariotti Building Products, Pennsylvania.
Request a FREE Dura Supreme Brochure Packet:
https://www.durasupreme.com/request-brochures/
Find a Dura Supreme Showroom near you today:
https://www.durasupreme.com/request-brochures
Want to become a Dura Supreme Dealer? Go to:
https://www.durasupreme.com/become-a-cabinet-dealer-request-form/
Wohnküchen mit Küchengeräten aus Edelstahl Ideen und Design
7