Wohnküchen mit Quarzwerkstein-Arbeitsplatte Ideen und Design
Suche verfeinern:
Budget
Sortieren nach:Heute beliebt
141 – 160 von 169.313 Fotos
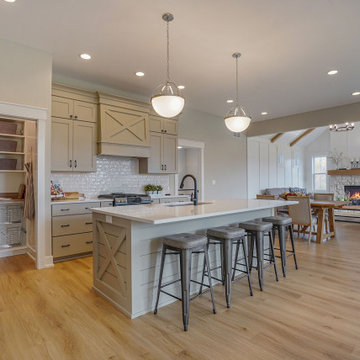
This stand-alone condominium blends traditional styles with modern farmhouse exterior features. Blurring the lines between condominium and home, the details are where this custom design stands out; from custom trim to beautiful ceiling treatments and careful consideration for how the spaces interact. The exterior of the home is detailed with white horizontal siding, vinyl board and batten, black windows, black asphalt shingles and accent metal roofing. Our design intent behind these stand-alone condominiums is to bring the maintenance free lifestyle with a space that feels like your own.

Relocating to Portland, Oregon from California, this young family immediately hired Amy to redesign their newly purchased home to better fit their needs. The project included updating the kitchen, hall bath, and adding an en suite to their master bedroom. Removing a wall between the kitchen and dining allowed for additional counter space and storage along with improved traffic flow and increased natural light to the heart of the home. This galley style kitchen is focused on efficiency and functionality through custom cabinets with a pantry boasting drawer storage topped with quartz slab for durability, pull-out storage accessories throughout, deep drawers, and a quartz topped coffee bar/ buffet facing the dining area. The master bath and hall bath were born out of a single bath and a closet. While modest in size, the bathrooms are filled with functionality and colorful design elements. Durable hex shaped porcelain tiles compliment the blue vanities topped with white quartz countertops. The shower and tub are both tiled in handmade ceramic tiles, bringing much needed texture and movement of light to the space. The hall bath is outfitted with a toe-kick pull-out step for the family’s youngest member!
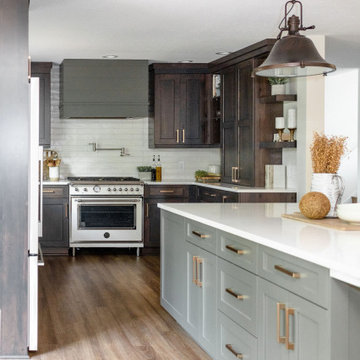
This kitchen has a great work triangle from the sink, refrigerator and the stove. This allows the homeowners to cook efficiently!
Große Country Wohnküche in L-Form mit Landhausspüle, Schrankfronten im Shaker-Stil, Quarzwerkstein-Arbeitsplatte, weißen Elektrogeräten, Kücheninsel, weißer Arbeitsplatte, Küchenrückwand in Weiß, braunem Holzboden und braunem Boden in Minneapolis
Große Country Wohnküche in L-Form mit Landhausspüle, Schrankfronten im Shaker-Stil, Quarzwerkstein-Arbeitsplatte, weißen Elektrogeräten, Kücheninsel, weißer Arbeitsplatte, Küchenrückwand in Weiß, braunem Holzboden und braunem Boden in Minneapolis

Große Klassische Wohnküche in L-Form mit Unterbauwaschbecken, Schrankfronten im Shaker-Stil, grünen Schränken, Quarzwerkstein-Arbeitsplatte, Küchenrückwand in Weiß, Rückwand aus Quarzwerkstein, Küchengeräten aus Edelstahl, hellem Holzboden, Kücheninsel, braunem Boden, weißer Arbeitsplatte und eingelassener Decke in Detroit

Stunning two toned cabinetry, a spacious u-shaped kitchen with plenty of work space, craftsman accents and multiple spaces to eat!
Mittelgroße Klassische Wohnküche in U-Form mit Landhausspüle, Schrankfronten im Shaker-Stil, grünen Schränken, Quarzwerkstein-Arbeitsplatte, Küchenrückwand in Weiß, Rückwand aus Porzellanfliesen, Küchengeräten aus Edelstahl, Keramikboden, Halbinsel, grauem Boden und weißer Arbeitsplatte in Minneapolis
Mittelgroße Klassische Wohnküche in U-Form mit Landhausspüle, Schrankfronten im Shaker-Stil, grünen Schränken, Quarzwerkstein-Arbeitsplatte, Küchenrückwand in Weiß, Rückwand aus Porzellanfliesen, Küchengeräten aus Edelstahl, Keramikboden, Halbinsel, grauem Boden und weißer Arbeitsplatte in Minneapolis
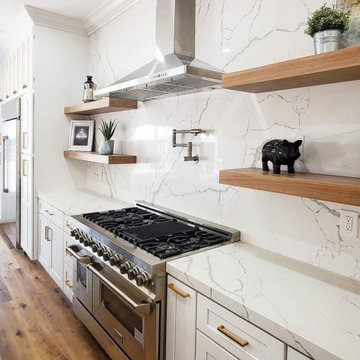
Calacatta Capri is a new quartz slab that can transform any interior application. Calacatta Capri quartz features a stark white background with warm-colored narrow veins. The vein structure is very proportionate throughout the unit, which display's how far innovation and master craftsmanship has come in the engineering process of quartz slabs. Calacatta Capri is offered in large format and has a vein matching option to ensure that your countertops flow together seamlessly.
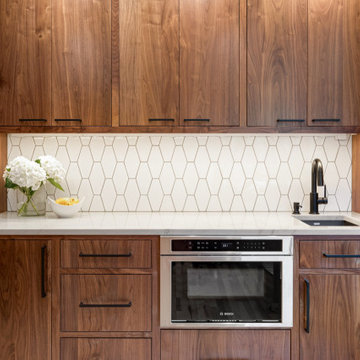
Mittelgroße Retro Wohnküche in U-Form mit Doppelwaschbecken, flächenbündigen Schrankfronten, dunklen Holzschränken, Quarzwerkstein-Arbeitsplatte, Küchenrückwand in Weiß, Rückwand aus Keramikfliesen, Küchengeräten aus Edelstahl, hellem Holzboden, Kücheninsel, buntem Boden und weißer Arbeitsplatte in Sonstige
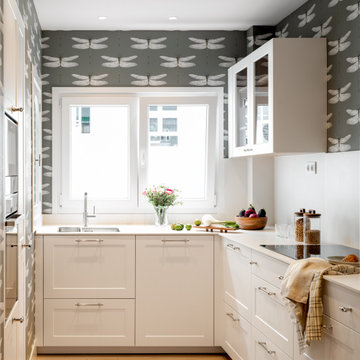
Reforma integral Sube Interiorismo www.subeinteriorismo.com
Fotografía Biderbost Photo
Große Nordische Wohnküche ohne Insel in L-Form mit Unterbauwaschbecken, flächenbündigen Schrankfronten, weißen Schränken, Quarzwerkstein-Arbeitsplatte, Küchenrückwand in Weiß, Rückwand aus Quarzwerkstein, Küchengeräten aus Edelstahl, Laminat, braunem Boden und weißer Arbeitsplatte in Bilbao
Große Nordische Wohnküche ohne Insel in L-Form mit Unterbauwaschbecken, flächenbündigen Schrankfronten, weißen Schränken, Quarzwerkstein-Arbeitsplatte, Küchenrückwand in Weiß, Rückwand aus Quarzwerkstein, Küchengeräten aus Edelstahl, Laminat, braunem Boden und weißer Arbeitsplatte in Bilbao
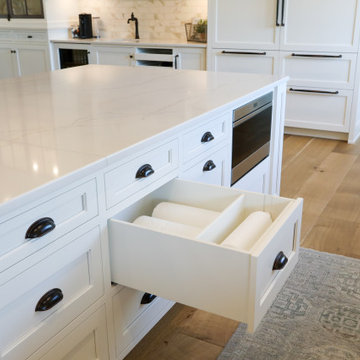
Amazing luxury custom kitchen by Ayr Cabinet Co. features painted two-sided brick fireplace and pine beams. Hardscraped rift and quarter sawn white oak floors. Visual Comfort & Co. Darlana Pendants. Artistic Tile Calacatta Gold polished and honed marble backsplash tile. Paper towel storage. Wolf microwave drawer.
General contracting by Martin Bros. Contracting, Inc.; Architecture by Helman Sechrist Architecture; Home Design by Maple & White Design; Photography by Marie Kinney Photography.
Images are the property of Martin Bros. Contracting, Inc. and may not be used without written permission.
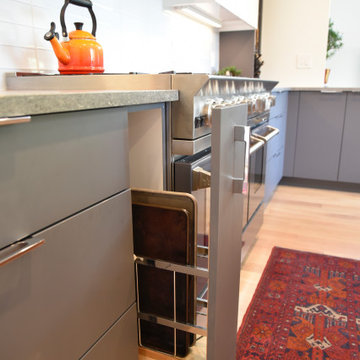
More convenient storage!
Große Moderne Wohnküche mit Unterbauwaschbecken, flächenbündigen Schrankfronten, hellen Holzschränken, Quarzwerkstein-Arbeitsplatte, Küchenrückwand in Weiß, Rückwand aus Glasfliesen, Küchengeräten aus Edelstahl, hellem Holzboden, Kücheninsel, beigem Boden und weißer Arbeitsplatte in Denver
Große Moderne Wohnküche mit Unterbauwaschbecken, flächenbündigen Schrankfronten, hellen Holzschränken, Quarzwerkstein-Arbeitsplatte, Küchenrückwand in Weiß, Rückwand aus Glasfliesen, Küchengeräten aus Edelstahl, hellem Holzboden, Kücheninsel, beigem Boden und weißer Arbeitsplatte in Denver
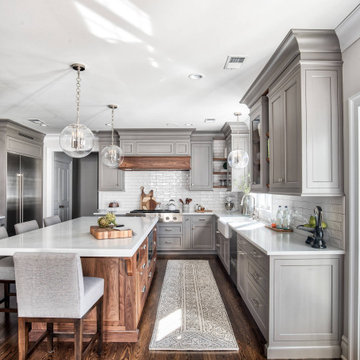
Mittelgroße Moderne Wohnküche in U-Form mit Unterbauwaschbecken, Schrankfronten mit vertiefter Füllung, grauen Schränken, Quarzwerkstein-Arbeitsplatte, Küchenrückwand in Weiß, Rückwand aus Zementfliesen, Küchengeräten aus Edelstahl, dunklem Holzboden, Kücheninsel, braunem Boden und weißer Arbeitsplatte in Orange County

Zweizeilige, Mittelgroße Retro Wohnküche mit Einbauwaschbecken, flächenbündigen Schrankfronten, hellen Holzschränken, Quarzwerkstein-Arbeitsplatte, Küchenrückwand in Weiß, Rückwand aus Keramikfliesen, Küchengeräten aus Edelstahl, Porzellan-Bodenfliesen, Kücheninsel, grauem Boden, weißer Arbeitsplatte und Holzdielendecke in San Francisco
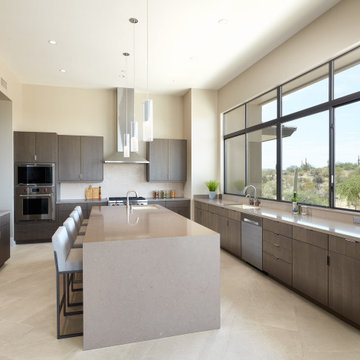
Große Moderne Wohnküche in U-Form mit Unterbauwaschbecken, flächenbündigen Schrankfronten, braunen Schränken, Quarzwerkstein-Arbeitsplatte, Küchenrückwand in Weiß, Küchengeräten aus Edelstahl, Kücheninsel und beiger Arbeitsplatte in Phoenix

Große Landhaus Wohnküche in L-Form mit Landhausspüle, Schrankfronten im Shaker-Stil, hellen Holzschränken, Quarzwerkstein-Arbeitsplatte, Küchenrückwand in Weiß, Rückwand aus Zementfliesen, Küchengeräten aus Edelstahl, hellem Holzboden, zwei Kücheninseln und weißer Arbeitsplatte in Portland
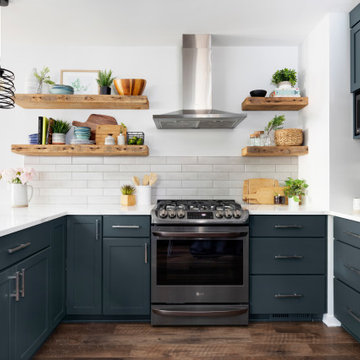
When the clients for this 1940's Minneapolis home came to us with their kitchen, they wanted to really make a kitchen they could be proud to come home to and entertain friends and family. With a Scandinavian focus in mind, we played with a number of different elements to bring the whole design together. The cabinets are painted a blue/gray color and the tops are a marble-like quartz. The backsplash is a simple, yet elegant, gray elongated subway tile that tucks up right under the floating shelves and upper cabinets. The floors are a wood-looking luxury vinyl plank. Finally the open shelves are made of reclaimed barn wood sourced from Minnesota. One of the focuses in this kitchen was to create a space for coffee. The coffee nook was specifically designed to accommodate the specific coffee maker the homeowners selected. Overall, we are completely in love with this look and how beautiful it turned out!
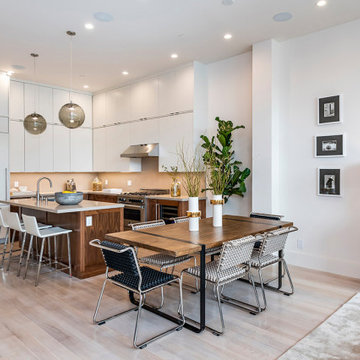
We were approached by a San Francisco firefighter to design a place for him and his girlfriend to live while also creating additional units he could sell to finance the project. He grew up in the house that was built on this site in approximately 1886. It had been remodeled repeatedly since it was first built so that there was only one window remaining that showed any sign of its Victorian heritage. The house had become so dilapidated over the years that it was a legitimate candidate for demolition. Furthermore, the house straddled two legal parcels, so there was an opportunity to build several new units in its place. At our client’s suggestion, we developed the left building as a duplex of which they could occupy the larger, upper unit and the right building as a large single-family residence. In addition to design, we handled permitting, including gathering support by reaching out to the surrounding neighbors and shepherding the project through the Planning Commission Discretionary Review process. The Planning Department insisted that we develop the two buildings so they had different characters and could not be mistaken for an apartment complex. The duplex design was inspired by Albert Frey’s Palm Springs modernism but clad in fibre cement panels and the house design was to be clad in wood. Because the site was steeply upsloping, the design required tall, thick retaining walls that we incorporated into the design creating sunken patios in the rear yards. All floors feature generous 10 foot ceilings and large windows with the upper, bedroom floors featuring 11 and 12 foot ceilings. Open plans are complemented by sleek, modern finishes throughout.

Große Wohnküche in L-Form mit grünen Schränken, hellem Holzboden, Kücheninsel, grauer Arbeitsplatte, Schrankfronten im Shaker-Stil, Küchenrückwand in Weiß, Rückwand aus Keramikfliesen, bunten Elektrogeräten, Unterbauwaschbecken, braunem Boden und Quarzwerkstein-Arbeitsplatte in Dallas
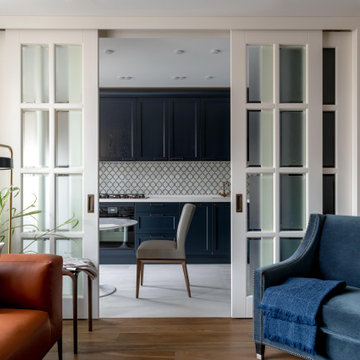
Кухня разделена с гостиной высокими раздвижными дверьми
Mittelgroße Klassische Wohnküche in L-Form mit Unterbauwaschbecken, Schrankfronten mit vertiefter Füllung, blauen Schränken, Quarzwerkstein-Arbeitsplatte, Küchenrückwand in Weiß, Rückwand aus Marmor, schwarzen Elektrogeräten, Porzellan-Bodenfliesen, weißem Boden und weißer Arbeitsplatte in Moskau
Mittelgroße Klassische Wohnküche in L-Form mit Unterbauwaschbecken, Schrankfronten mit vertiefter Füllung, blauen Schränken, Quarzwerkstein-Arbeitsplatte, Küchenrückwand in Weiß, Rückwand aus Marmor, schwarzen Elektrogeräten, Porzellan-Bodenfliesen, weißem Boden und weißer Arbeitsplatte in Moskau

Countertop bifold doors hide items when not in use and when open the full counter can be used.
Kleine Klassische Wohnküche ohne Insel in U-Form mit Doppelwaschbecken, dunklen Holzschränken, Quarzwerkstein-Arbeitsplatte, Küchenrückwand in Weiß, Rückwand aus Keramikfliesen, Küchengeräten aus Edelstahl, hellem Holzboden, braunem Boden und weißer Arbeitsplatte in Minneapolis
Kleine Klassische Wohnküche ohne Insel in U-Form mit Doppelwaschbecken, dunklen Holzschränken, Quarzwerkstein-Arbeitsplatte, Küchenrückwand in Weiß, Rückwand aus Keramikfliesen, Küchengeräten aus Edelstahl, hellem Holzboden, braunem Boden und weißer Arbeitsplatte in Minneapolis
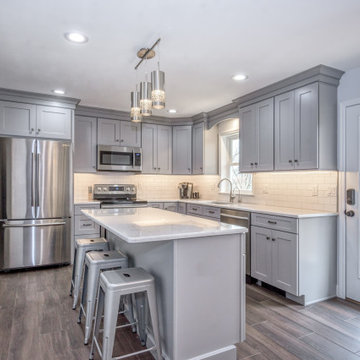
Mittelgroße Klassische Wohnküche in L-Form mit Unterbauwaschbecken, Schrankfronten im Shaker-Stil, grauen Schränken, Quarzwerkstein-Arbeitsplatte, Küchenrückwand in Weiß, Rückwand aus Keramikfliesen, Küchengeräten aus Edelstahl, Keramikboden, Kücheninsel, buntem Boden und weißer Arbeitsplatte in New York
Wohnküchen mit Quarzwerkstein-Arbeitsplatte Ideen und Design
8