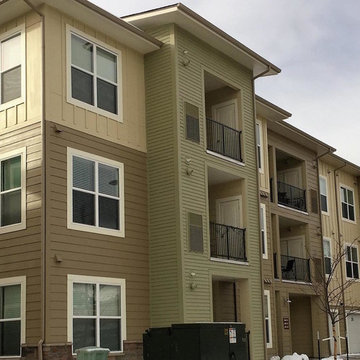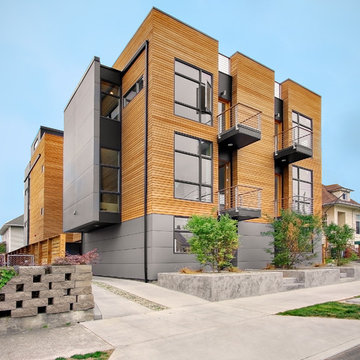Wohnungen Ideen und Design
Suche verfeinern:
Budget
Sortieren nach:Heute beliebt
81 – 100 von 3.269 Fotos
1 von 2

Mittelgroßes, Dreistöckiges Modernes Wohnung mit Backsteinfassade, brauner Fassadenfarbe, Flachdach, Misch-Dachdeckung und schwarzem Dach in Boston
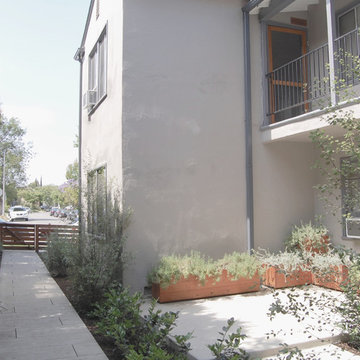
Apartment Courtyard
Kleines, Zweistöckiges Klassisches Wohnung mit Putzfassade, grauer Fassadenfarbe, Satteldach und Schindeldach in Los Angeles
Kleines, Zweistöckiges Klassisches Wohnung mit Putzfassade, grauer Fassadenfarbe, Satteldach und Schindeldach in Los Angeles
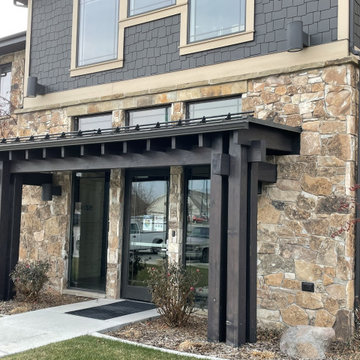
The Quarry Mill's Carson Pass real thin stone veneer creates a beautiful front entrance accent wall on the exterior of this building. Carson Pass is a fieldledge style natural thin stone veneer with an impressive depth of color. The stone has an abundance of natural mineral staining and lichen growing on the individual pieces. Upon close inspection Carson Pass almost appears to have been painted due to the vibrant colors, however, the colors are a completely natural occurrence. There are two types of lichen present on the stone. The first type provides some of the black tones and the second type gives more grey tones. The grey lichen is less abundant and almost looks as if mortar was accidentally splashed on the stone.
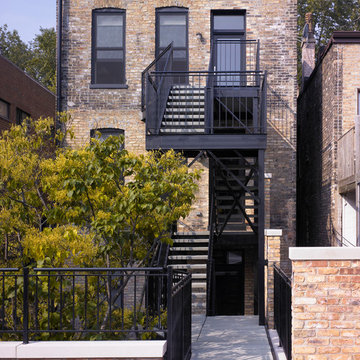
Anthony May Photography
Kleines, Dreistöckiges Klassisches Wohnung mit Backsteinfassade in Chicago
Kleines, Dreistöckiges Klassisches Wohnung mit Backsteinfassade in Chicago
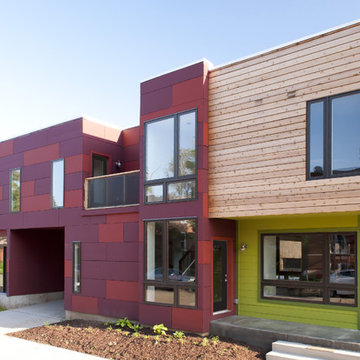
This three bedroom home with an attached studio apartment was designed with a formal front elevation that responds to the adjacent structures in height and setback, while adding new textures with a custom rain screen façade in colors that draw their tones from the traditional bricks of the neighborhood. The home is organized around a courtyard, a private destination apart from the busy urban surroundings. The scale of the courtyard is reduced by stepping the building down to a one-story wing containing the living room and master bedroom, with an overhead door to allow for a dynamic indoor/outdoor relationship.
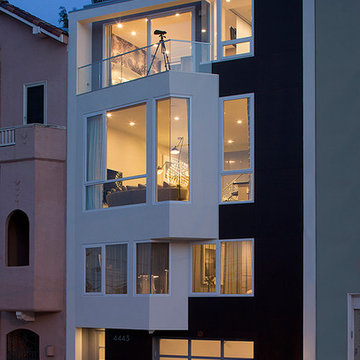
Photo by Eric Rorer
Dreistöckiges Modernes Wohnung mit Mix-Fassade und grauer Fassadenfarbe in San Francisco
Dreistöckiges Modernes Wohnung mit Mix-Fassade und grauer Fassadenfarbe in San Francisco
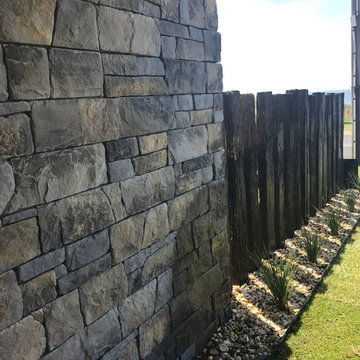
Feature stone dividing wall selected for its texture & natural earthy colours. Combined with reclaimed railway sleepers to create a rustic contemporary fence. Simple grass plantings enhance the architecture

Crystal Imaging Photography
Kleines, Dreistöckiges Modernes Wohnung mit Betonfassade, beiger Fassadenfarbe, Flachdach und Ziegeldach in Toronto
Kleines, Dreistöckiges Modernes Wohnung mit Betonfassade, beiger Fassadenfarbe, Flachdach und Ziegeldach in Toronto
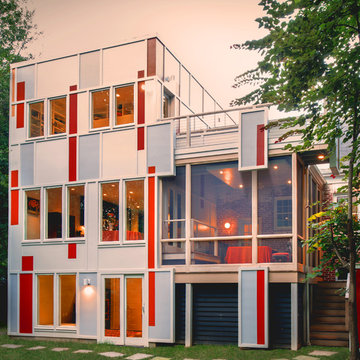
John Cole
Großes, Dreistöckiges Modernes Wohnung mit grauer Fassadenfarbe, Mix-Fassade und Flachdach in Washington, D.C.
Großes, Dreistöckiges Modernes Wohnung mit grauer Fassadenfarbe, Mix-Fassade und Flachdach in Washington, D.C.
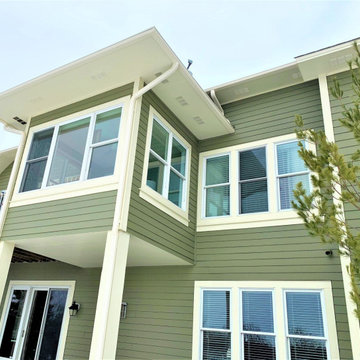
LeafGuard® Brand Gutters offer the ultimate peace of mind because they have earned the prestigious Good Housekeeping Seal of approval.
Großes, Zweistöckiges Modernes Wohnung mit grüner Fassadenfarbe, Schindeldach und braunem Dach in Minneapolis
Großes, Zweistöckiges Modernes Wohnung mit grüner Fassadenfarbe, Schindeldach und braunem Dach in Minneapolis
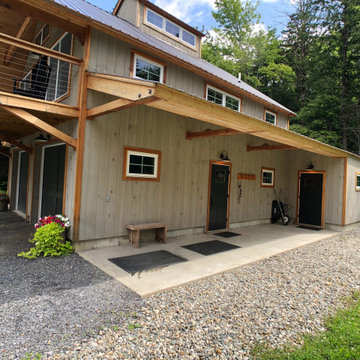
This mountaintop site, the location for a proposed garage and shop would, from its second story, offer a million dollar view of the expansive valley below. This unusual building takes this opportunity to the max. The building’s first level provides various spaces for shops garage bays, and storage. Cantilevered roofs off each side shelter additional work space, and transition visitors to the apartment entry. Arriving upstairs, the visitor enters between private bed-bath spaces on the uphill side, and a generous open kitchen and living area focused on the view. An unusual cantilevered covered porch provides outdoor dining space, and allows the apartment’s living space to extend beyond the garage doors below. A library ladder serves a mini-loft third level. The flexible interior arrangement allows guests to entertain from the kitchen, or to find a private nook in the living area, while maintaining a visual link to what makes this place special.
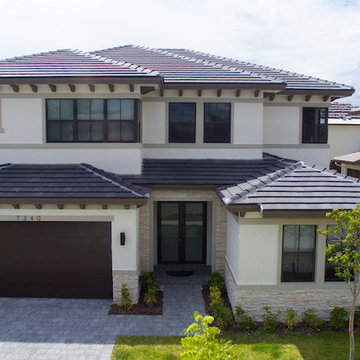
Zweistöckiges Klassisches Wohnung mit Mix-Fassade, weißer Fassadenfarbe und Schindeldach in Miami
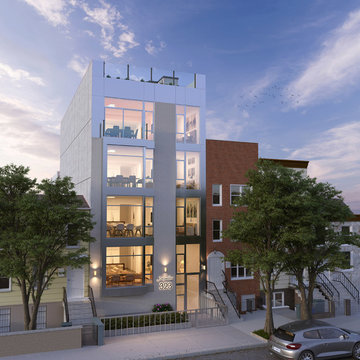
walkTHIShouse
Mittelgroßes, Dreistöckiges Modernes Wohnung mit Backsteinfassade, beiger Fassadenfarbe, Flachdach und Ziegeldach in New York
Mittelgroßes, Dreistöckiges Modernes Wohnung mit Backsteinfassade, beiger Fassadenfarbe, Flachdach und Ziegeldach in New York

Mittelgroßes, Vierstöckiges Modernes Wohnung mit Faserzement-Fassade, grauer Fassadenfarbe, Flachdach, Misch-Dachdeckung und grauem Dach in Philadelphia
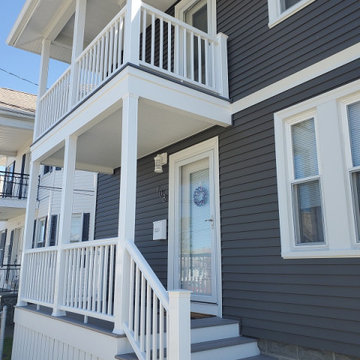
Mastic vinyl siding and TimberTech AZEK porches gave this New Bedford, MA multi-family a maintenance-free exterior!
The homeowner chose to install Mastic Carvedwood 44 vinyl siding in the color, Misty Shadow. Built to handle extreme New England weather, Mastic Carvedwood 44 vinyl siding has a 200 mph wind rating and exclusive Hang-Tough Technology to make sure your siding stays in place! This fade, crack, and chip resistant vinyl siding eliminates the need to paint every 4-5 years which saves homeowners the costly maintenance of painting. This low maintenance product comes in a wide variety of colors and styles to suit your personal style.
Additionally, with a VIP limited lifetime warranty and our 10 year workmanship guarantee homeowners can feel confident that their home is protected.
Urban properties have to make the most of their space. To give tenants on both floors an outdoor space, the homeowner chose to rebuild their front porches with Timbertech AZEK decking and rails. This capped polymer decking is rot, insect, scratch, and fade resistant. It’s the perfect product for rental properties – no need to worry about sanding, staining, or painting their porches! As one of the few TimberTech AZEK Platinum contractors in the area, you can trust our team to build the deck or porch of your dreams!
Thinking of having your own exterior makeover? With over 40 years of experience, we have thousands of satisfied customers throughout Cape Cod, Southeastern Massachusetts, and Eastern Rhode Island. In addition to an extensive list of industry awards and credentials, we have been an A+ rated, Accredited member of the Better Business Bureau for more than 25 years! Qualified homeowners can even take advantage of our affordable home improvement financing options.
Get started with a FREE quote by calling (508) 997-1111 or submit your information online and make your house a Care Free home!
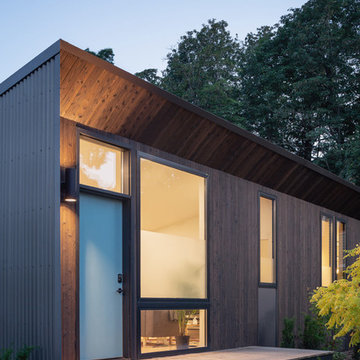
Project Overview:
This modern ADU build was designed by Wittman Estes Architecture + Landscape and pre-fab tech builder NODE. Our Gendai siding with an Amber oil finish clads the exterior. Featured in Dwell, Designmilk and other online architectural publications, this tiny project packs a punch with affordable design and a focus on sustainability.
This modern ADU build was designed by Wittman Estes Architecture + Landscape and pre-fab tech builder NODE. Our shou sugi ban Gendai siding with a clear alkyd finish clads the exterior. Featured in Dwell, Designmilk and other online architectural publications, this tiny project packs a punch with affordable design and a focus on sustainability.
“A Seattle homeowner hired Wittman Estes to design an affordable, eco-friendly unit to live in her backyard as a way to generate rental income. The modern structure is outfitted with a solar roof that provides all of the energy needed to power the unit and the main house. To make it happen, the firm partnered with NODE, known for their design-focused, carbon negative, non-toxic homes, resulting in Seattle’s first DADU (Detached Accessory Dwelling Unit) with the International Living Future Institute’s (IFLI) zero energy certification.”
Product: Gendai 1×6 select grade shiplap
Prefinish: Amber
Application: Residential – Exterior
SF: 350SF
Designer: Wittman Estes, NODE
Builder: NODE, Don Bunnell
Date: November 2018
Location: Seattle, WA
Photos courtesy of: Andrew Pogue
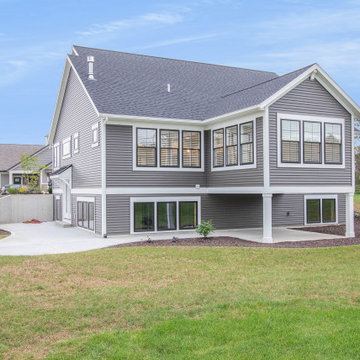
This stand-alone condominium takes a bold step with dark, modern farmhouse exterior features. Once again, the details of this stand alone condominium are where this custom design stands out; from custom trim to beautiful ceiling treatments and careful consideration for how the spaces interact. The exterior of the home is detailed with dark horizontal siding, vinyl board and batten, black windows, black asphalt shingles and accent metal roofing. Our design intent behind these stand-alone condominiums is to bring the maintenance free lifestyle with a space that feels like your own.
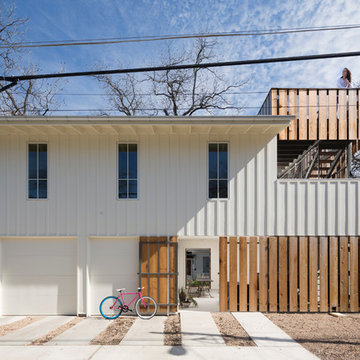
Alley frontage garage with small apartment above; roof deck offers views of Austin skyline; photo by Whit Preston
Zweistöckiges Klassisches Haus mit weißer Fassadenfarbe und Flachdach in Austin
Zweistöckiges Klassisches Haus mit weißer Fassadenfarbe und Flachdach in Austin
Wohnungen Ideen und Design
5
