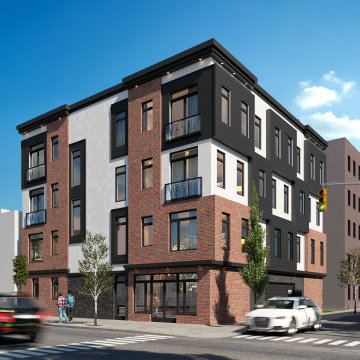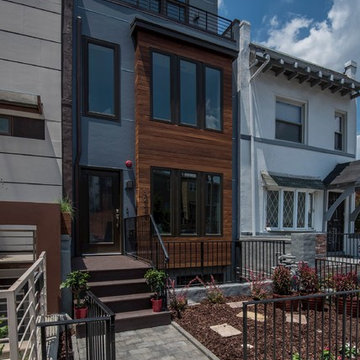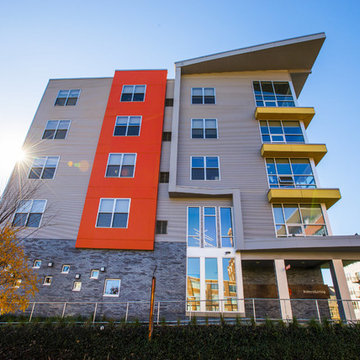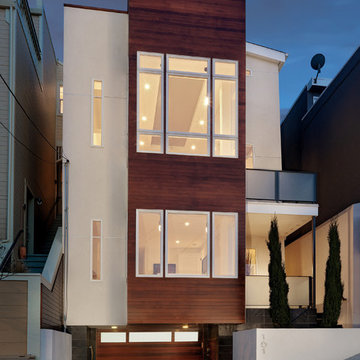Wohnungen Ideen und Design
Suche verfeinern:
Budget
Sortieren nach:Heute beliebt
101 – 120 von 3.269 Fotos
1 von 2

Converted from an existing Tuff Shed garage, the Beech Haus ADU welcomes short stay guests in the heart of the bustling Williams Corridor neighborhood.
Natural light dominates this self-contained unit, with windows on all sides, yet maintains privacy from the primary unit. Double pocket doors between the Living and Bedroom areas offer spatial flexibility to accommodate a variety of guests and preferences. And the open vaulted ceiling makes the space feel airy and interconnected, with a playful nod to its origin as a truss-framed garage.
A play on the words Beach House, we approached this space as if it were a cottage on the coast. Durable and functional, with simplicity of form, this home away from home is cozied with curated treasures and accents. We like to personify it as a vacationer: breezy, lively, and carefree.
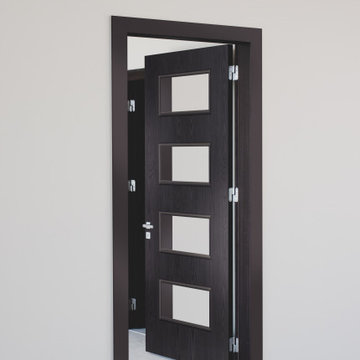
Some apartments have front doors that open up from inside of a building. As you can see there is an exterior modern door, however you'll also notice there is casing surrounding the door. Because it is inside, you can put the casing outside of the door as well.
Door: BLT-228-010-4C

Project Overview:
This modern ADU build was designed by Wittman Estes Architecture + Landscape and pre-fab tech builder NODE. Our Gendai siding with an Amber oil finish clads the exterior. Featured in Dwell, Designmilk and other online architectural publications, this tiny project packs a punch with affordable design and a focus on sustainability.
This modern ADU build was designed by Wittman Estes Architecture + Landscape and pre-fab tech builder NODE. Our shou sugi ban Gendai siding with a clear alkyd finish clads the exterior. Featured in Dwell, Designmilk and other online architectural publications, this tiny project packs a punch with affordable design and a focus on sustainability.
“A Seattle homeowner hired Wittman Estes to design an affordable, eco-friendly unit to live in her backyard as a way to generate rental income. The modern structure is outfitted with a solar roof that provides all of the energy needed to power the unit and the main house. To make it happen, the firm partnered with NODE, known for their design-focused, carbon negative, non-toxic homes, resulting in Seattle’s first DADU (Detached Accessory Dwelling Unit) with the International Living Future Institute’s (IFLI) zero energy certification.”
Product: Gendai 1×6 select grade shiplap
Prefinish: Amber
Application: Residential – Exterior
SF: 350SF
Designer: Wittman Estes, NODE
Builder: NODE, Don Bunnell
Date: November 2018
Location: Seattle, WA
Photos courtesy of: Andrew Pogue

Small space living solutions are used throughout this contemporary 596 square foot townhome. Adjustable height table in the entry area serves as both a coffee table for socializing and as a dining table for eating. Curved banquette is upholstered in outdoor fabric for durability and maximizes space with hidden storage underneath the seat. Kitchen island has a retractable countertop for additional seating while the living area conceals a work desk and media center behind sliding shoji screens.
Calming tones of sand and deep ocean blue fill the tiny bedroom downstairs. Glowing bedside sconces utilize wall-mounting and swing arms to conserve bedside space and maximize flexibility.
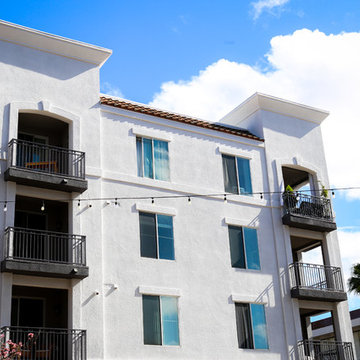
Here's exterior stucco work done for a housing unit in Downtown Long Beach. This new building will surely attract a wide range of new customers with it's new stucco with dash finish.

Vierstöckiges Klassisches Wohnung mit Backsteinfassade und Flachdach in Washington, D.C.

A uniform and cohesive look adds simplicity to the overall aesthetic, supporting the minimalist design. The A5s is Glo’s slimmest profile, allowing for more glass, less frame, and wider sightlines. The concealed hinge creates a clean interior look while also providing a more energy-efficient air-tight window. The increased performance is also seen in the triple pane glazing used in both series. The windows and doors alike provide a larger continuous thermal break, multiple air seals, high-performance spacers, Low-E glass, and argon filled glazing, with U-values as low as 0.20. Energy efficiency and effortless minimalism create a breathtaking Scandinavian-style remodel.

his business located in a commercial park in North East Denver needed to replace aging composite wood siding from the 1970s. Colorado Siding Repair vertically installed Artisan primed fiber cement ship lap from the James Hardie Asypre Collection. When we removed the siding we found that the underlayment was completely rotting and needed to replaced as well. This is a perfect example of what could happen when we remove and replace siding– we find rotting OSB and framing! Check out the pictures!
The Artisan nickel gap shiplap from James Hardie’s Asypre Collection provides an attractive stream-lined style perfect for this commercial property. Colorado Siding Repair removed the rotting underlayment and installed new OSB and framing. Then further protecting the building from future moisture damage by wrapping the structure with HardieWrap, like we do on every siding project. Once the Artisan shiplap was installed vertically, we painted the siding and trim with Sherwin-Williams Duration paint in Iron Ore. We also painted the hand rails to match, free of charge, to complete the look of the commercial building in North East Denver. What do you think of James Hardie’s Aspyre Collection? We think it provides a beautiful, modern profile to this once drab building.
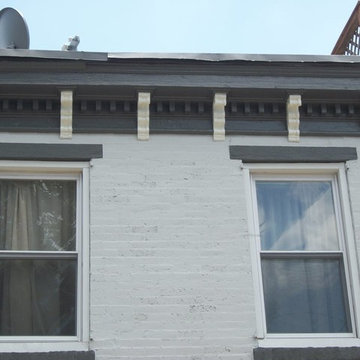
Mittelgroßes, Zweistöckiges Klassisches Wohnung mit Backsteinfassade, weißer Fassadenfarbe und Flachdach in Philadelphia

Nagold 2012 für haefele
Die großen, bislang ungenutzten Flachdächer mitten in den Städten zu erschließen, ist der
Grundgedanke, auf dem die Idee des
Loftcube basiert. Der Berliner Designer Werner Aisslinger will mit leichten, mobilen
Wohneinheiten diesen neuen, sonnigen
Lebensraum im großen Stil eröffnen und
vermarkten. Nach zweijährigen Vorarbeiten
präsentierten die Planer im Jahr 2003 den
Prototypen ihrer modularen Wohneinheiten
auf dem Flachdach des Universal Music
Gebäudes in Berlin.
Der Loftcube besteht aus einem Tragwerk mit aufgesteckten Fassadenelementen und einem variablen inneren Ausbausystem. Schneller als ein ein Fertighaus ist er innerhalb von 2-3 Tagen inklusive Innenausbau komplett aufgestellt. Zudem lässt sich der Loftcube in der gleichen Zeit auch wieder abbauen und an einen anderen Ort transportieren. Der Loftcube bietet bei Innenabmessungen von 6,25 x 6,25 m etwa 39 m2 Wohnfläche. Die nächst größere Einheit bietet bei rechteckigem Grundriss eine Raumgröße von 55 m2. Ausgehend von diesen Grundmodulen können - durch Brücken miteinander verbundener Einzelelemente - ganze Wohnlandschaften errichtet werden. Je nach Anforderung kann so die Wohnfläche im Laufe der Zeit den Bedürfnissen der Nutzer immer wieder angepasst werden. Die gewünschte Mobilität gewährleistet die auf
Containermaße begrenzte Größe aller
Bauteile. design: studio aisslinger Foto: Aisslinger
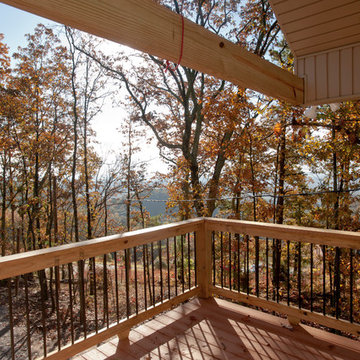
Kleines, Zweistöckiges Uriges Wohnung mit Mix-Fassade, grauer Fassadenfarbe, Satteldach und Schindeldach in Atlanta
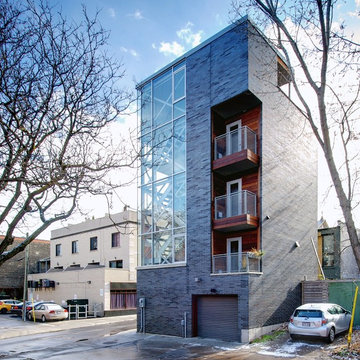
Photo: Andrew Snow © 2013 Houzz
Dreistöckiges Industrial Wohnung mit grauer Fassadenfarbe und Flachdach in Toronto
Dreistöckiges Industrial Wohnung mit grauer Fassadenfarbe und Flachdach in Toronto
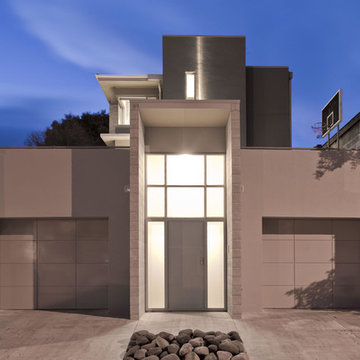
The client’s brief was to demolish the rotten 1920’s bungalow and create a slick and urbane city apartment complex devoid of timber framing.
The design is deliberately masculine with the garaging and entry having a strong purposeful stance providing a solid anchor to the site. The extensive use of exposed concrete masonry juxtaposes the clean plastered masonry continues the theme.
Structural challenges included 5m high retaining along the eastern boundary. Utilising the precast concrete garage roof as a diaphragm enabled the engineer to achieve the necessary wall height. The garage roof also provides an excellent hard surface recreation space.
Upon being granted entry through the security intercom you meet the austere and symmetric form of the central corridor leading to the lift shaft. The Schindler lift carriage contrasts the minimalist corridor by delivering its occupants to each level in style and comfort. The lift tower gives a sense of height, drama and focus for the building.
Interior use of exposed masonry continues the modernist theme providing a wonderful foil for the kwila doors, trim and flooring to work with. The lounge corner window takes in the client’s favourite city view. The lounge nook shields the TV from afternoon sun.
The kitchen with its sea views and the tiled bathroom are finished to a very high standard. The north-west living area spills out to an attractive, leafy courtyard at the lower apartment level and a modern spin on the Juliet balcony creates a connection to the outdoors for the upper apartment

photo by Noda@Gankohsha
背面に山を背負う建築。土留めを兼ねた躯体壁を建築外壁として利用。土圧を受ける控壁を延長し各住戸の戸境壁として設計。土砂崩れが懸念された場所を再生。
Modernes Wohnung mit Betonfassade und grauer Fassadenfarbe
Modernes Wohnung mit Betonfassade und grauer Fassadenfarbe
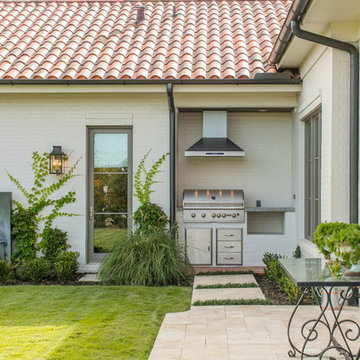
Großes, Zweistöckiges Modernes Wohnung mit Backsteinfassade, weißer Fassadenfarbe, Satteldach und Ziegeldach in Dallas
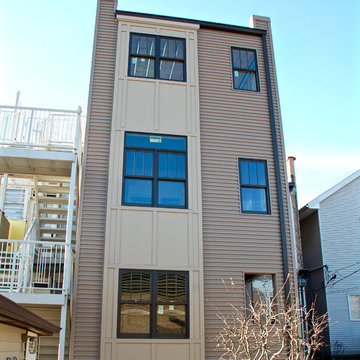
Siding & Windows Group installed Marvin Ultimate Clad Windows in Exterior Color Ebony and James HardiePlank Select Cedarmill Lap Siding in ColorPlus Technology Color Khaki Brown and and HardiePanel Vertical Siding in ColorPlus Technology Color Sail Cloth with Traditional XLD HardieTrim in ColorPlus Technology Sail Cloth. Also installed Black Gutters for nice Modern finish. Multi-Family building Exterior Remodel located in Chicago, IL.
Wohnungen Ideen und Design
6
