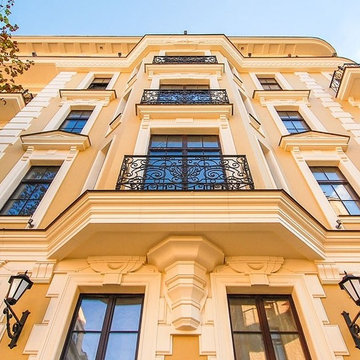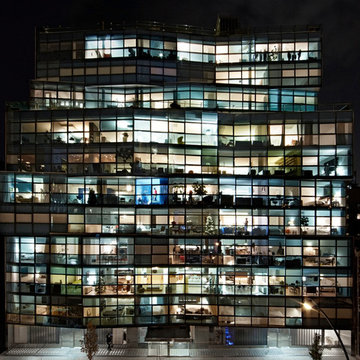Wohnungen Ideen und Design
Suche verfeinern:
Budget
Sortieren nach:Heute beliebt
161 – 180 von 3.267 Fotos

These modern condo buildings overlook downtown Minneapolis and are stunningly placed on a narrow lot that used to use one low rambler home. Each building has 2 condos, all with beautiful views. The main levels feel like you living in the trees and the upper levels have beautiful views of the skyline. The buildings are a combination of metal and stucco. The heated driveway carries you down between the buildings to the garages beneath the units. Each unit has a separate entrance and has been customized entirely by each client.
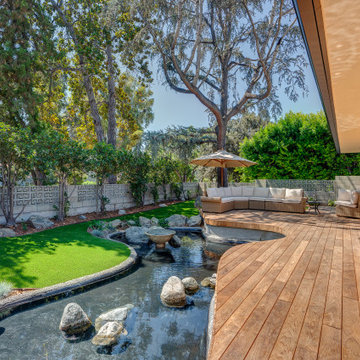
Original teak deck had to be removed and decking rebuilt. Reconstituted wood has all water and 80% of the sugars removed to increase longevity. Deck was reconfigured to follow the lines of the pond. Decking is underlit with dimmable LED lighting for night time enjoyment and safety. Pond was pre-existing, but needed extensive refurbishing. Fountain was added. Yard and artificial turf were installed to minimize water usage.
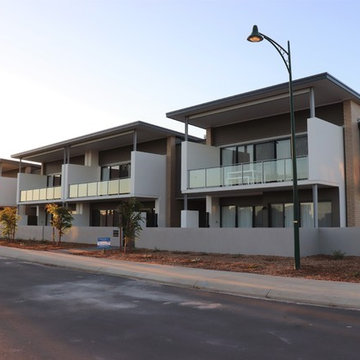
Exterior of our Bell Drive job in Busselton. Featuring facebrick, rendered brick and maxline facades to these spacious 16 units
Großes, Zweistöckiges Modernes Wohnung mit Backsteinfassade, beiger Fassadenfarbe, Flachdach und Blechdach in Perth
Großes, Zweistöckiges Modernes Wohnung mit Backsteinfassade, beiger Fassadenfarbe, Flachdach und Blechdach in Perth
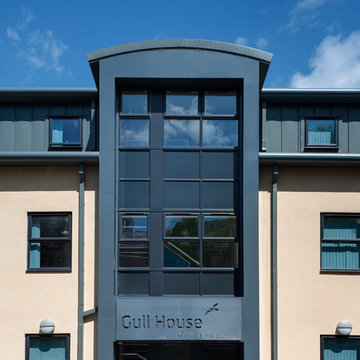
Großes, Dreistöckiges Modernes Wohnung mit Mix-Fassade, bunter Fassadenfarbe, Flachdach und Blechdach in Devon
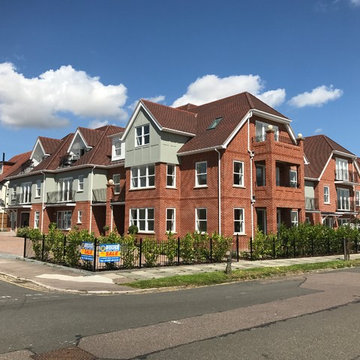
New apartments designed to be in keeping with the Edwardian architecture of Frinton on Sea.x
Großes, Dreistöckiges Klassisches Wohnung mit Backsteinfassade, Satteldach und Ziegeldach in Essex
Großes, Dreistöckiges Klassisches Wohnung mit Backsteinfassade, Satteldach und Ziegeldach in Essex

Request a free catalog: http://www.barnpros.com/catalog
Rethink the idea of home with the Denali 36 Apartment. Located part of the Cumberland Plateau of Alabama, the 36’x 36’ structure has a fully finished garage on the lower floor for equine, garage or storage and a spacious apartment above ideal for living space. For this model, the owner opted to enclose 24 feet of the single shed roof for vehicle parking, leaving the rest for workspace. The optional garage package includes roll-up insulated doors, as seen on the side of the apartment.
The fully finished apartment has 1,000+ sq. ft. living space –enough for a master suite, guest bedroom and bathroom, plus an open floor plan for the kitchen, dining and living room. Complementing the handmade breezeway doors, the owner opted to wrap the posts in cedar and sheetrock the walls for a more traditional home look.
The exterior of the apartment matches the allure of the interior. Jumbo western red cedar cupola, 2”x6” Douglas fir tongue and groove siding all around and shed roof dormers finish off the old-fashioned look the owners were aspiring for.

外観夜景。手前の木塀の向こうのが下階の住戸の玄関。右手の階段先が上階の玄関。
Kleines, Dreistöckiges Modernes Wohnung mit Betonfassade, schwarzer Fassadenfarbe und Flachdach in Tokio
Kleines, Dreistöckiges Modernes Wohnung mit Betonfassade, schwarzer Fassadenfarbe und Flachdach in Tokio
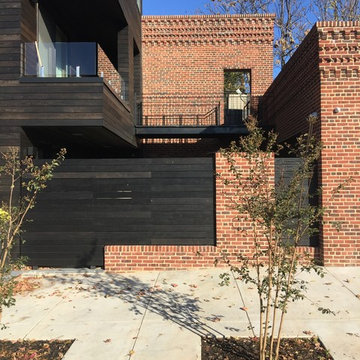
Großes, Dreistöckiges Modernes Wohnung mit Mix-Fassade, brauner Fassadenfarbe, Flachdach und Schindeldach in Baltimore

Cheerful modern-looking planter with a mixed planting - birch tree branches, thick and thin, mixed evergreens, red berries and assorted pine cones. (The snow is real - this is Canada!)
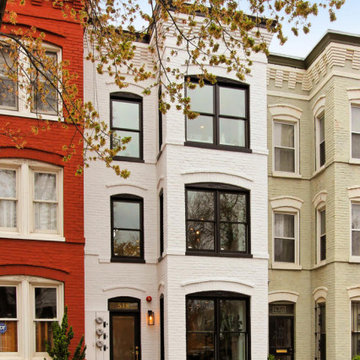
Modern finishes on a traditional Capitol Hill row house.
Großes, Dreistöckiges Klassisches Wohnung mit Backsteinfassade, weißer Fassadenfarbe und Flachdach in Washington, D.C.
Großes, Dreistöckiges Klassisches Wohnung mit Backsteinfassade, weißer Fassadenfarbe und Flachdach in Washington, D.C.
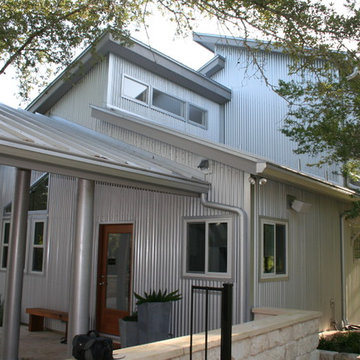
Turkey creek exterior utility storage
Zweistöckiges Modernes Wohnung mit Metallfassade, grauer Fassadenfarbe, Pultdach, Blechdach und grauem Dach in Austin
Zweistöckiges Modernes Wohnung mit Metallfassade, grauer Fassadenfarbe, Pultdach, Blechdach und grauem Dach in Austin
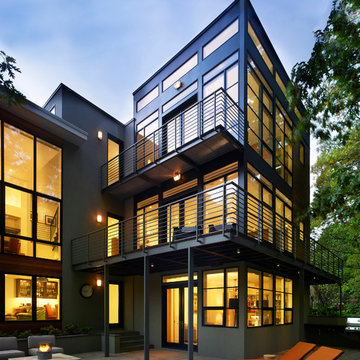
Hoachlander Davis Photography
Dreistöckiges Modernes Wohnung mit grauer Fassadenfarbe in Washington, D.C.
Dreistöckiges Modernes Wohnung mit grauer Fassadenfarbe in Washington, D.C.
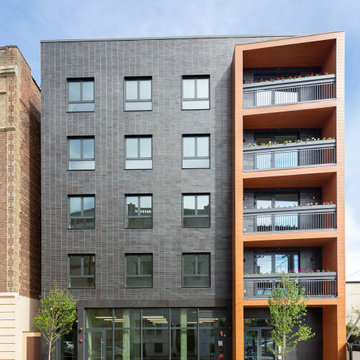
Front view with brick, stone, and "cherry" metal siding exterior
Großes Modernes Wohnung mit Backsteinfassade, Flachdach, grauer Fassadenfarbe und Ziegeldach in New York
Großes Modernes Wohnung mit Backsteinfassade, Flachdach, grauer Fassadenfarbe und Ziegeldach in New York
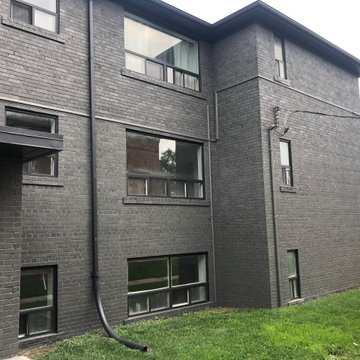
Painted the exterior brick and trim of an apartment building in the Keele and 401 area of Toronto. The result was a a contemporary and sophisticated looking building.
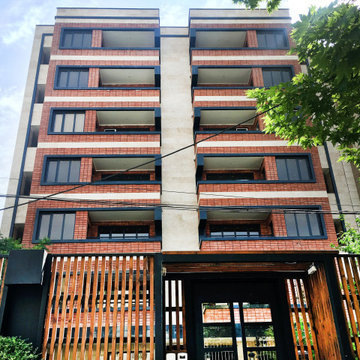
Großes, Einstöckiges Modernes Wohnung mit Backsteinfassade, beiger Fassadenfarbe, Misch-Dachdeckung und schwarzem Dach in Sonstige

Project Overview:
The owner of this project is a financial analyst turned realtor turned landlord, and the goal was to increase rental income on one of his properties as effectively as possible. The design was developed to minimize construction costs, minimize City of Portland building compliance costs and restrictions, and to avoid a county tax assessment increase based on site improvements.
The owner started with a large backyard at one of his properties, had a custom tiny home built as “personal property”, then added two ancillary sheds each under a 200SF compliance threshold to increase the habitable floor plan. Compliant navigation of laws and code ended up with an out-of-the-box design that only needed mechanical permitting and inspections by the city, but no building permits that would trigger a county value re-assessment. The owner’s final construction costs were $50k less than a standard ADU, rental income almost doubled for the property, and there was no resultant tax increase.
Product: Gendai 1×6 select grade shiplap
Prefinish: Unoiled
Application: Residential – Exterior
SF: 900SF
Designer:
Builder:
Date: March 2019
Location: Portland, OR
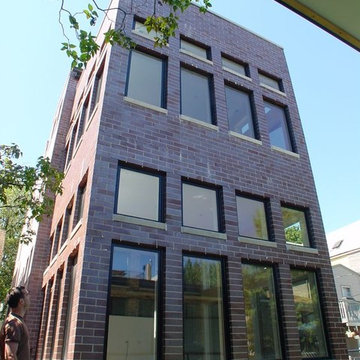
Dreistöckiges Klassisches Wohnung mit Backsteinfassade, brauner Fassadenfarbe und Flachdach in Chicago
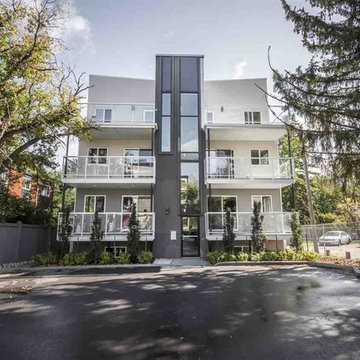
The ultra modern Max Building where luxury meets affordability. Located just minutes from the ice district and the downtown core, this multi level 2 bedroom 2 full bath unit is sure to impress. Upon entering upgraded luxury vinyl plank spans the entire main floor which features a open concept with the kitchen open to the dining and living areas. Kitchen features extended maple cabinetry with soft close doors and drawers complimented by Carrera quartz countertops, plush subway tiled backsplash, canopy hood fan, pendant lighting, and a full set of stainless steel appliances. There are a total of 7 units in this multi family building - 6 units consists of 2 bedroom and 2 full bath. The top floor consists of a penthouse with a great view with 3 bedrooms, 2.5 bath and 4 balconies. All units have 10 ft. ceilings, spacious balcony with glass railing, in-suite laundry, lots of storage room, and much more. Outdoor energized parking available for each unit. Located within minutes of schools, shopping, fine dining, the brewery district and 124 St.
Wohnungen Ideen und Design
9
