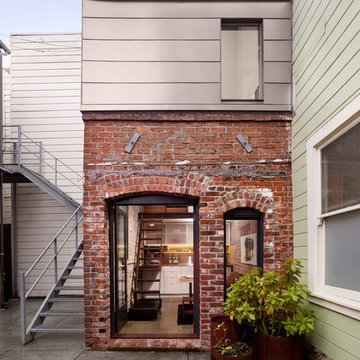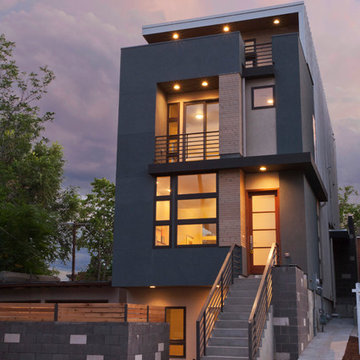Wohnungen mit Backsteinfassade Ideen und Design
Suche verfeinern:
Budget
Sortieren nach:Heute beliebt
1 – 20 von 449 Fotos
1 von 3
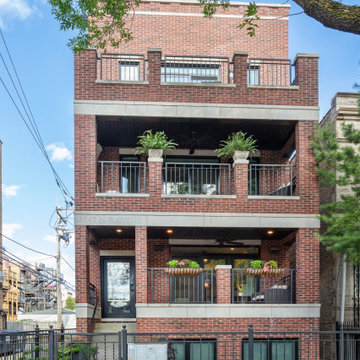
This seller had a superior property in a very fun neighborhood by Wrigley Field. Most people enjoy the vibe but if you are too close... not so much. We have a duplex down with 4 bedrooms on the same lower level - very popular trend so parents can be on same level as kids but still, not everyone loves it. What everyone DID love was the front terrace and roof deck. Sellers had moved out of state so the entire place is staged. We made no updates to colors of paint, cabinets or floors to go on the market but did change out the lighting in the kitchen. It took a while but we sold in a competitive market!!

Mittelgroßes, Dreistöckiges Modernes Wohnung mit Backsteinfassade, beiger Fassadenfarbe, Satteldach und Ziegeldach in Dortmund

View of the renovated warehouse building from the street.
Christian Sauer Images
Zweistöckiges Industrial Wohnung mit Backsteinfassade und Flachdach in St. Louis
Zweistöckiges Industrial Wohnung mit Backsteinfassade und Flachdach in St. Louis
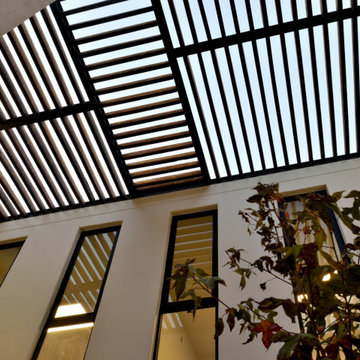
celosía de madera
Zweistöckiges Modernes Wohnung mit Backsteinfassade, grauer Fassadenfarbe und Flachdach in Mexiko Stadt
Zweistöckiges Modernes Wohnung mit Backsteinfassade, grauer Fassadenfarbe und Flachdach in Mexiko Stadt
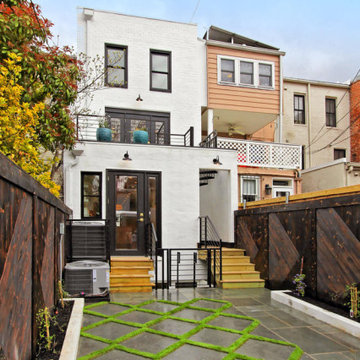
This stylish rear parking area features an automatic roll up garage door concealing this creative parking area with high quality artificial turf grass and japanese style shou sugi ban burnt wood fencing in diagonal pattern.

Zola Windows now offers the American Heritage SDH, a high-performance, all-wood simulated double hung window for landmarked and other historic buildings. This replica-quality window has been engineered to include a lower Zola Tilt & Turn and a Fixed upper that provide outstanding performance, all while maintaining the style and proportions of a traditional double hung window.
Today’s renovations of historic buildings are becoming increasingly focused on achieving maximum energy efficiency for reduced monthly utilities costs and a minimized carbon footprint. In energy efficient retrofits, air tightness and R-values of the windows become crucial, which cannot be achieved with sliding windows. Double hung windows, which are very common in older buildings, present a major challenge to architects and builders aiming to significantly improve energy efficiency of historic buildings while preserving their architectural heritage. The Zola American Heritage SDH features R-11 glass and triple air seals. At the same time, it maintains the original architectural aesthetic due to its historic style, proportions, and also the clever use of offset glass planes that create the shadow line that is characteristic of a historic double hung window.
With its triple seals and top of the line low-iron European glass, the American Heritage SDH offers superior acoustic performance. For increased sound protection, Zola also offers the window with custom asymmetrical glazing, which provides up to 51 decibels (dB) of sound deadening performance. The American Heritage SDH also boasts outstanding visible light transmittance of VT=0.71, allowing for maximum daylighting. Zola’s all-wood American Heritage SDH is available in a variety of furniture-grade species, including FSC-certified pine, oak, and meranti.
Photo Credit: Amiaga Architectural Photography

Facade of 6432 Woodlawn, a three-unit affordable housing project in Chicago's Woodlawn neighborhood.
Dreistöckiges Modernes Wohnung mit Backsteinfassade, schwarzer Fassadenfarbe und Flachdach in Chicago
Dreistöckiges Modernes Wohnung mit Backsteinfassade, schwarzer Fassadenfarbe und Flachdach in Chicago
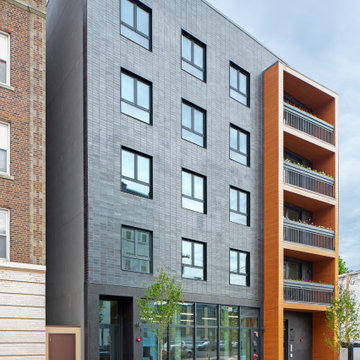
The 22,000 sq. ft. apartment building includes a street facing commercial space, 8 three-bedroom apartments and two one bedroom garden ADA accessible units.

Mittelgroßes, Dreistöckiges Modernes Wohnung mit Backsteinfassade, brauner Fassadenfarbe, Flachdach, Misch-Dachdeckung und schwarzem Dach in Boston
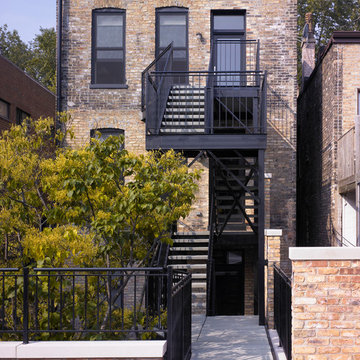
Anthony May Photography
Kleines, Dreistöckiges Klassisches Wohnung mit Backsteinfassade in Chicago
Kleines, Dreistöckiges Klassisches Wohnung mit Backsteinfassade in Chicago
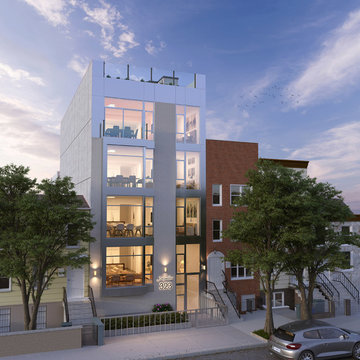
walkTHIShouse
Mittelgroßes, Dreistöckiges Modernes Wohnung mit Backsteinfassade, beiger Fassadenfarbe, Flachdach und Ziegeldach in New York
Mittelgroßes, Dreistöckiges Modernes Wohnung mit Backsteinfassade, beiger Fassadenfarbe, Flachdach und Ziegeldach in New York

Vierstöckiges Klassisches Wohnung mit Backsteinfassade und Flachdach in Washington, D.C.
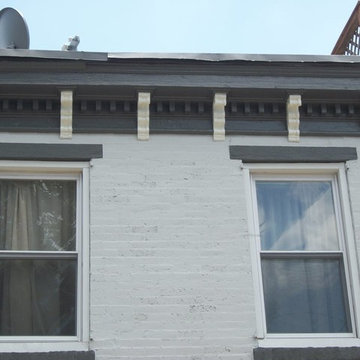
Mittelgroßes, Zweistöckiges Klassisches Wohnung mit Backsteinfassade, weißer Fassadenfarbe und Flachdach in Philadelphia
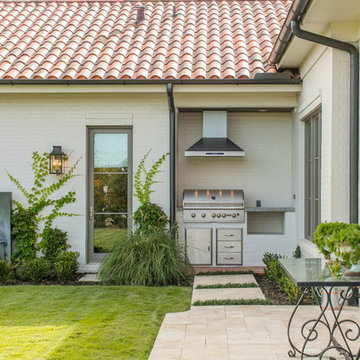
Großes, Zweistöckiges Modernes Wohnung mit Backsteinfassade, weißer Fassadenfarbe, Satteldach und Ziegeldach in Dallas
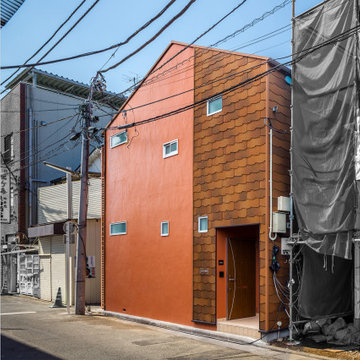
築80年の長屋をフルリノベーション。
屋根を一部架け替え、家の形に整えた外観は、可愛らしい姿に生まれ変わりました。
色彩が可愛らしさを増しながらも、周辺にはビックリするほど、馴染んでいます。正面・東側の人通りの多い通り側の窓は小さくし、プライバシーを確保し、南側窓は大きくし光を明るく取り入れながら、ルーバーテラスや土間空間を挟むことでこちらも、
プライベート空間を確保し、不安感をなくしています。
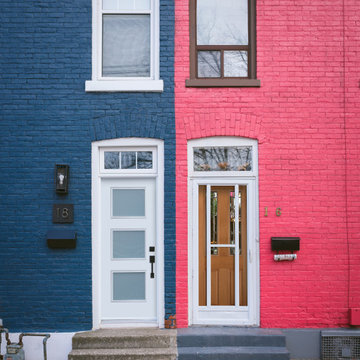
Your front door can tell you a lot about your home. Choose the front door that is right for you in the atmosphere you live in.
Right Door: FG-BFT-DR-129-21-X-2-80-36
Left Door: FG-BLS-DR-217-140-3C-X-80-36
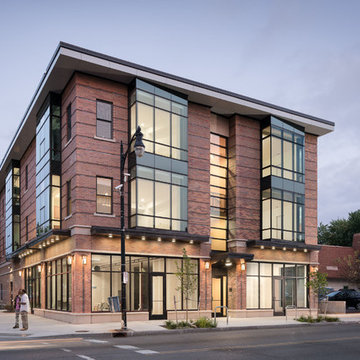
Dreistöckiges Modernes Wohnung mit Backsteinfassade und Flachdach in New York

Geräumiges Modernes Wohnung mit Backsteinfassade, roter Fassadenfarbe und Flachdach in New York
Wohnungen mit Backsteinfassade Ideen und Design
1
