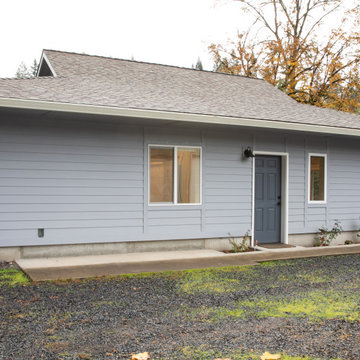Wohnungen mit blauer Fassadenfarbe Ideen und Design
Suche verfeinern:
Budget
Sortieren nach:Heute beliebt
1 – 20 von 100 Fotos
1 von 3
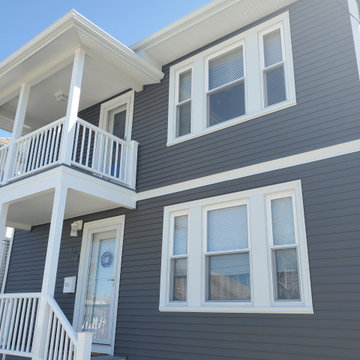
Mastic vinyl siding and TimberTech AZEK porches gave this New Bedford, MA multi-family a maintenance-free exterior!
The homeowner chose to install Mastic Carvedwood 44 vinyl siding in the color, Misty Shadow. Built to handle extreme New England weather, Mastic Carvedwood 44 vinyl siding has a 200 mph wind rating and exclusive Hang-Tough Technology to make sure your siding stays in place! This fade, crack, and chip resistant vinyl siding eliminates the need to paint every 4-5 years which saves homeowners the costly maintenance of painting. This low maintenance product comes in a wide variety of colors and styles to suit your personal style.
Additionally, with a VIP limited lifetime warranty and our 10 year workmanship guarantee homeowners can feel confident that their home is protected.
Urban properties have to make the most of their space. To give tenants on both floors an outdoor space, the homeowner chose to rebuild their front porches with Timbertech AZEK decking and rails. This capped polymer decking is rot, insect, scratch, and fade resistant. It’s the perfect product for rental properties – no need to worry about sanding, staining, or painting their porches! As one of the few TimberTech AZEK Platinum contractors in the area, you can trust our team to build the deck or porch of your dreams!
Thinking of having your own exterior makeover? With over 40 years of experience, we have thousands of satisfied customers throughout Cape Cod, Southeastern Massachusetts, and Eastern Rhode Island. In addition to an extensive list of industry awards and credentials, we have been an A+ rated, Accredited member of the Better Business Bureau for more than 25 years! Qualified homeowners can even take advantage of our affordable home improvement financing options.
Get started with a FREE quote by calling (508) 997-1111 or submit your information online and make your house a Care Free home!
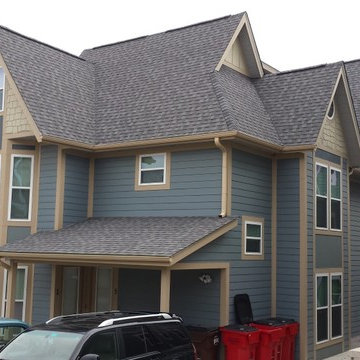
Rear exterior of The Victorian apartment building in Bloomington, Indiana
Dreistöckiges, Mittelgroßes Klassisches Wohnung mit Faserzement-Fassade, blauer Fassadenfarbe, Satteldach und Schindeldach in Indianapolis
Dreistöckiges, Mittelgroßes Klassisches Wohnung mit Faserzement-Fassade, blauer Fassadenfarbe, Satteldach und Schindeldach in Indianapolis
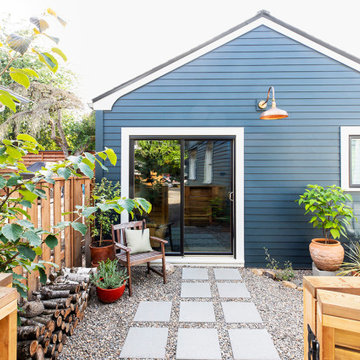
Converted from an existing detached garage, this Guest Suite is offered as a vacation rental in the Arbor Lodge neighborhood of North Portland.
Kleines, Einstöckiges Klassisches Wohnung mit Faserzement-Fassade, blauer Fassadenfarbe, Satteldach und Schindeldach in Portland
Kleines, Einstöckiges Klassisches Wohnung mit Faserzement-Fassade, blauer Fassadenfarbe, Satteldach und Schindeldach in Portland
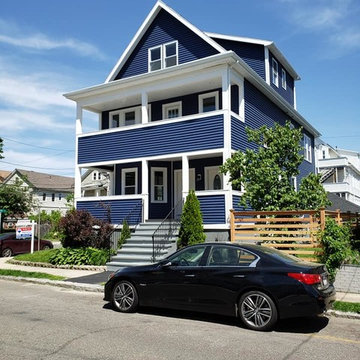
The renovated building showing the majority of the project. The house was constructed circa 1910 and did not have a third level. The existing roof was removed and a gable roof added to get three bedrooms on the upper story. The basement was excavated level for three more bedrooms.
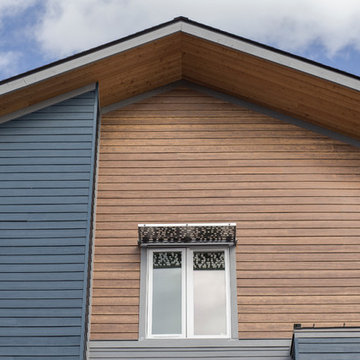
RusticSeries in Summer Wheat and ColorSelect on James Hardie Lap
Geräumiges, Dreistöckiges Klassisches Wohnung mit Faserzement-Fassade und blauer Fassadenfarbe in Portland
Geräumiges, Dreistöckiges Klassisches Wohnung mit Faserzement-Fassade und blauer Fassadenfarbe in Portland

This project involved the remodelling of the ground and first floors and a small rear addition at a Victorian townhouse in Notting Hill.
The brief included opening-up the ground floor reception rooms so as to increase the illusion of space and light, and to fully benefit from the view of the landscaped communal garden beyond.
Photography: Bruce Hemming
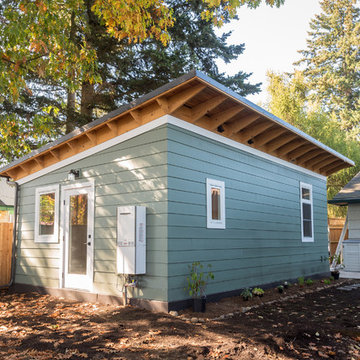
Peter Chee Photography
Kleines, Einstöckiges Klassisches Wohnung mit Faserzement-Fassade, blauer Fassadenfarbe, Pultdach und Blechdach in Portland
Kleines, Einstöckiges Klassisches Wohnung mit Faserzement-Fassade, blauer Fassadenfarbe, Pultdach und Blechdach in Portland
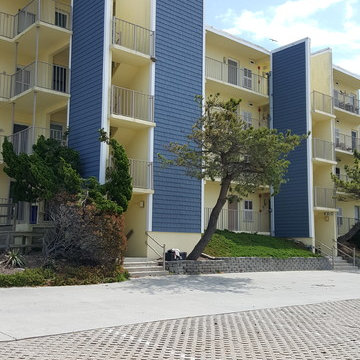
Siding
Dreistöckiges Maritimes Wohnung mit Vinylfassade und blauer Fassadenfarbe in Sonstige
Dreistöckiges Maritimes Wohnung mit Vinylfassade und blauer Fassadenfarbe in Sonstige
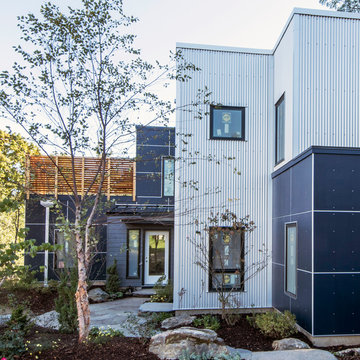
Dorrie Brooks
Zweistöckiges Modernes Wohnung mit Faserzement-Fassade, blauer Fassadenfarbe, Flachdach und Misch-Dachdeckung in Boston
Zweistöckiges Modernes Wohnung mit Faserzement-Fassade, blauer Fassadenfarbe, Flachdach und Misch-Dachdeckung in Boston
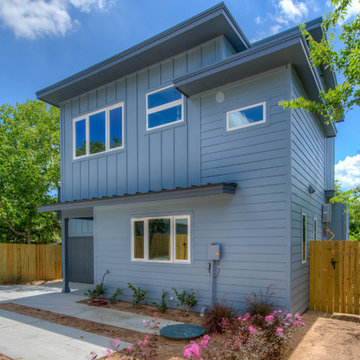
- Design by Jeff Overman at Overman Custom Design
www.austinhomedesigner.com
Email - joverman[@]austin.rr.com
Instagram- @overmancustomdesign
-Builder and Real Estate Agent, Charlotte Aceituno at Pura Vida LLC
Email - charlotteaceituno[@]gmail.com
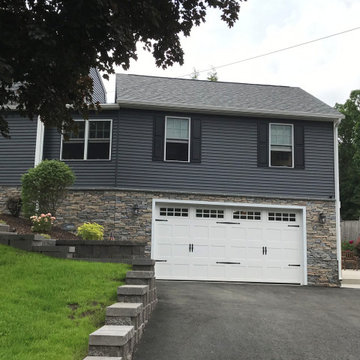
A stone veneer helps bring the height down.
Klassisches Wohnung mit Mix-Fassade, blauer Fassadenfarbe und Schindeldach in Boston
Klassisches Wohnung mit Mix-Fassade, blauer Fassadenfarbe und Schindeldach in Boston
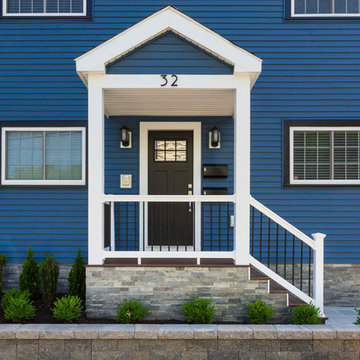
Full remodel
Zweistöckiges Modernes Wohnung mit Vinylfassade, blauer Fassadenfarbe, Satteldach und Schindeldach in Boston
Zweistöckiges Modernes Wohnung mit Vinylfassade, blauer Fassadenfarbe, Satteldach und Schindeldach in Boston
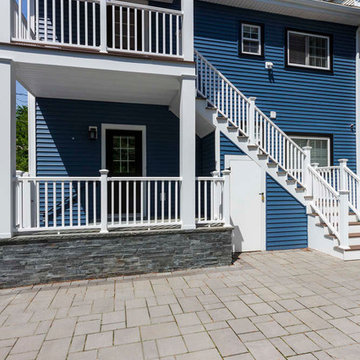
Full remodel
Zweistöckiges Modernes Wohnung mit Vinylfassade, blauer Fassadenfarbe, Satteldach und Schindeldach in Boston
Zweistöckiges Modernes Wohnung mit Vinylfassade, blauer Fassadenfarbe, Satteldach und Schindeldach in Boston
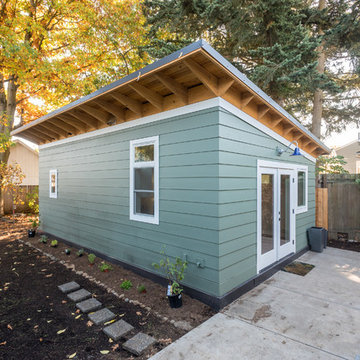
Peter Chee Photorgraphy
Kleines, Einstöckiges Klassisches Wohnung mit Faserzement-Fassade, blauer Fassadenfarbe, Pultdach und Blechdach in Portland
Kleines, Einstöckiges Klassisches Wohnung mit Faserzement-Fassade, blauer Fassadenfarbe, Pultdach und Blechdach in Portland
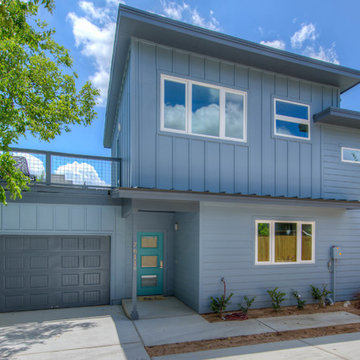
- Design by Jeff Overman at Overman Custom Design
www.austinhomedesigner.com
Email - joverman[@]austin.rr.com
Instagram- @overmancustomdesign
-Builder and Real Estate Agent, Charlotte Aceituno at Pura Vida LLC
Email - charlotteaceituno[@]gmail.com
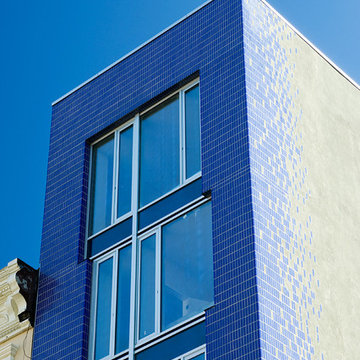
cobalt blue glazed tile exterior
Dreistöckiges, Großes Modernes Wohnung mit Mix-Fassade, blauer Fassadenfarbe und Flachdach in New York
Dreistöckiges, Großes Modernes Wohnung mit Mix-Fassade, blauer Fassadenfarbe und Flachdach in New York
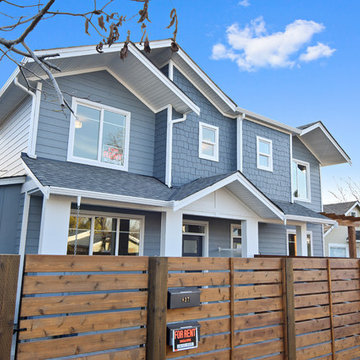
Kleines, Zweistöckiges Uriges Wohnung mit Faserzement-Fassade, blauer Fassadenfarbe, Satteldach und Schindeldach in Sonstige
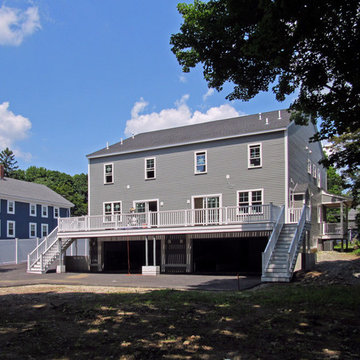
New custom-designed multi-family residential condominium project, recently completed and sold in Reading, MA.
Mittelgroßes, Zweistöckiges Uriges Wohnung mit Faserzement-Fassade, blauer Fassadenfarbe, Satteldach und Schindeldach in Boston
Mittelgroßes, Zweistöckiges Uriges Wohnung mit Faserzement-Fassade, blauer Fassadenfarbe, Satteldach und Schindeldach in Boston
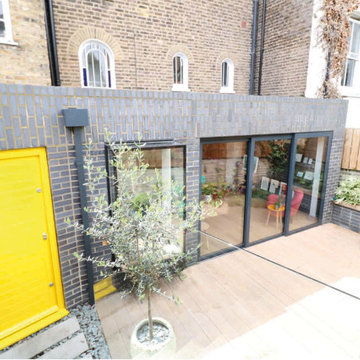
Einstöckiges Modernes Wohnung mit Backsteinfassade, blauer Fassadenfarbe und Flachdach in London
Wohnungen mit blauer Fassadenfarbe Ideen und Design
1
