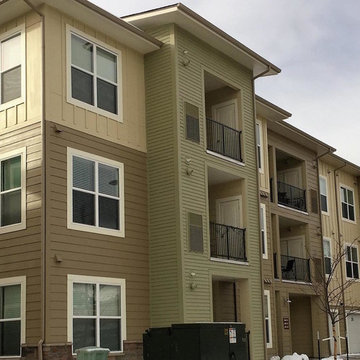Häuser
Suche verfeinern:
Budget
Sortieren nach:Heute beliebt
1 – 20 von 179 Fotos
1 von 3

Angela Kearney, Minglewood
Mittelgroßes, Zweistöckiges Country Wohnung mit Faserzement-Fassade, grüner Fassadenfarbe, Satteldach und Schindeldach in Boston
Mittelgroßes, Zweistöckiges Country Wohnung mit Faserzement-Fassade, grüner Fassadenfarbe, Satteldach und Schindeldach in Boston

McNichols® Perforated Metal was used to help shade the sunlight from high glass balcony windows, as well as provide privacy to occupants. The sunscreens also diffuse heat, protect the interior and conserve energy.
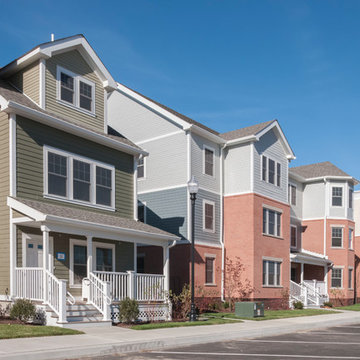
Photography By; Scott Mazzie, Crosskey Architects
Geräumiges, Dreistöckiges Modernes Wohnung mit Faserzement-Fassade, Satteldach und Schindeldach in Bridgeport
Geräumiges, Dreistöckiges Modernes Wohnung mit Faserzement-Fassade, Satteldach und Schindeldach in Bridgeport

Make a bold style statement with these timeless stylish fiber cement boards in white and mustard accents.
Geräumiges, Vierstöckiges Modernes Wohnung mit Faserzement-Fassade, bunter Fassadenfarbe, Flachdach, Misch-Dachdeckung, weißem Dach und Wandpaneelen in Seattle
Geräumiges, Vierstöckiges Modernes Wohnung mit Faserzement-Fassade, bunter Fassadenfarbe, Flachdach, Misch-Dachdeckung, weißem Dach und Wandpaneelen in Seattle
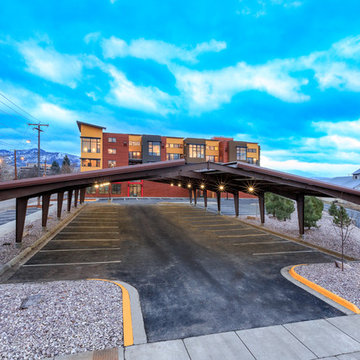
Geräumiges, Vierstöckiges Modernes Wohnung mit Faserzement-Fassade in Sonstige

Mittelgroßes, Vierstöckiges Modernes Wohnung mit Faserzement-Fassade, grauer Fassadenfarbe, Flachdach, Misch-Dachdeckung und grauem Dach in Philadelphia

Converted from an existing Tuff Shed garage, the Beech Haus ADU welcomes short stay guests in the heart of the bustling Williams Corridor neighborhood.
Natural light dominates this self-contained unit, with windows on all sides, yet maintains privacy from the primary unit. Double pocket doors between the Living and Bedroom areas offer spatial flexibility to accommodate a variety of guests and preferences. And the open vaulted ceiling makes the space feel airy and interconnected, with a playful nod to its origin as a truss-framed garage.
A play on the words Beach House, we approached this space as if it were a cottage on the coast. Durable and functional, with simplicity of form, this home away from home is cozied with curated treasures and accents. We like to personify it as a vacationer: breezy, lively, and carefree.

his business located in a commercial park in North East Denver needed to replace aging composite wood siding from the 1970s. Colorado Siding Repair vertically installed Artisan primed fiber cement ship lap from the James Hardie Asypre Collection. When we removed the siding we found that the underlayment was completely rotting and needed to replaced as well. This is a perfect example of what could happen when we remove and replace siding– we find rotting OSB and framing! Check out the pictures!
The Artisan nickel gap shiplap from James Hardie’s Asypre Collection provides an attractive stream-lined style perfect for this commercial property. Colorado Siding Repair removed the rotting underlayment and installed new OSB and framing. Then further protecting the building from future moisture damage by wrapping the structure with HardieWrap, like we do on every siding project. Once the Artisan shiplap was installed vertically, we painted the siding and trim with Sherwin-Williams Duration paint in Iron Ore. We also painted the hand rails to match, free of charge, to complete the look of the commercial building in North East Denver. What do you think of James Hardie’s Aspyre Collection? We think it provides a beautiful, modern profile to this once drab building.
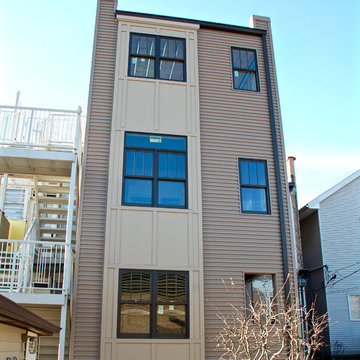
Siding & Windows Group installed Marvin Ultimate Clad Windows in Exterior Color Ebony and James HardiePlank Select Cedarmill Lap Siding in ColorPlus Technology Color Khaki Brown and and HardiePanel Vertical Siding in ColorPlus Technology Color Sail Cloth with Traditional XLD HardieTrim in ColorPlus Technology Sail Cloth. Also installed Black Gutters for nice Modern finish. Multi-Family building Exterior Remodel located in Chicago, IL.
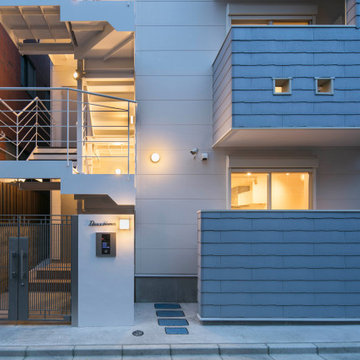
セキュリティーの為に、オートロックがついています。
白とグレーの壁の裏側に、ポストや宅配ボックス、メーターが隠されています。
エントランスが明るくなる様に、鋳物ルーバー格子の門扉にしています。
Mittelgroßes, Dreistöckiges Skandinavisches Wohnung mit Faserzement-Fassade, grauer Fassadenfarbe, Halbwalmdach und Blechdach in Sonstige
Mittelgroßes, Dreistöckiges Skandinavisches Wohnung mit Faserzement-Fassade, grauer Fassadenfarbe, Halbwalmdach und Blechdach in Sonstige
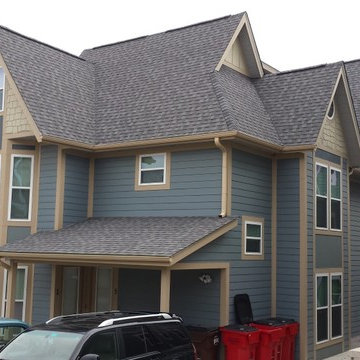
Rear exterior of The Victorian apartment building in Bloomington, Indiana
Dreistöckiges, Mittelgroßes Klassisches Wohnung mit Faserzement-Fassade, blauer Fassadenfarbe, Satteldach und Schindeldach in Indianapolis
Dreistöckiges, Mittelgroßes Klassisches Wohnung mit Faserzement-Fassade, blauer Fassadenfarbe, Satteldach und Schindeldach in Indianapolis

A combination of white-yellow siding made from Hardie fiber cement creates visual connections between spaces giving us a good daylighting channeling such youthful freshness and joy!
.
.
#homerenovation #whitehome #homeexterior #homebuild #exteriorrenovation #fibercement #exteriorhome #whiteexterior #exteriorsiding #fibrecement#timelesshome #renovation #build #timeless #exterior #fiber #cement #fibre #siding #hardie #homebuilder #newbuildhome #homerenovations #homebuilding #customhomebuilder #homebuilders #finehomebuilding #buildingahome #newhomebuilder
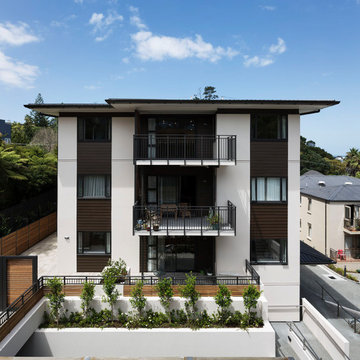
Stylish retirement living spaces
Vierstöckiges Modernes Wohnung mit Faserzement-Fassade, grauer Fassadenfarbe und Flachdach in Auckland
Vierstöckiges Modernes Wohnung mit Faserzement-Fassade, grauer Fassadenfarbe und Flachdach in Auckland
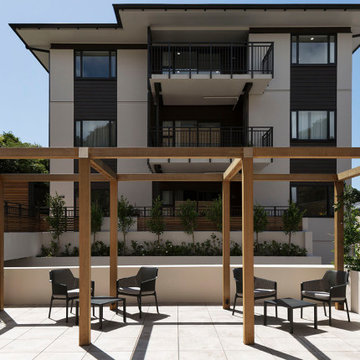
Stylish retirement living spaces
Vierstöckiges Modernes Wohnung mit Faserzement-Fassade, grauer Fassadenfarbe und Flachdach in Auckland
Vierstöckiges Modernes Wohnung mit Faserzement-Fassade, grauer Fassadenfarbe und Flachdach in Auckland
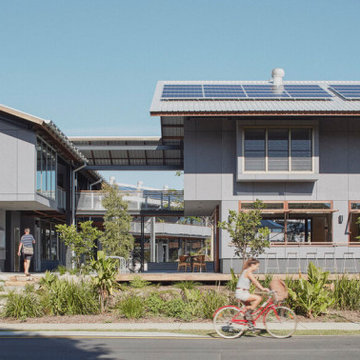
Zweistöckiges Modernes Wohnung mit Faserzement-Fassade, grauer Fassadenfarbe, Satteldach und Blechdach in Sonstige
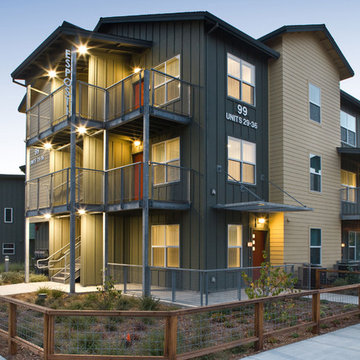
Photography by Ramsay Photography
Dreistöckiges Modernes Wohnung mit Faserzement-Fassade, Satteldach und Schindeldach in San Francisco
Dreistöckiges Modernes Wohnung mit Faserzement-Fassade, Satteldach und Schindeldach in San Francisco
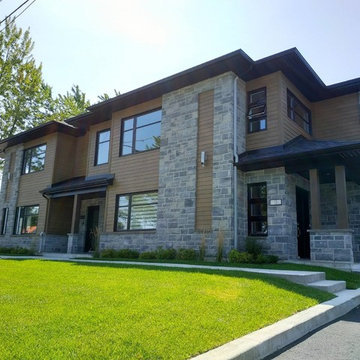
Juste du Pin
Großes, Zweistöckiges Modernes Wohnung mit Faserzement-Fassade und beiger Fassadenfarbe in Montreal
Großes, Zweistöckiges Modernes Wohnung mit Faserzement-Fassade und beiger Fassadenfarbe in Montreal

A combination of white-yellow siding made from Hardie fiber cement creates visual connections between spaces giving us a good daylighting channeling such youthful freshness and joy!
.
.
#homerenovation #whitehome #homeexterior #homebuild #exteriorrenovation #fibercement #exteriorhome #whiteexterior #exteriorsiding #fibrecement#timelesshome #renovation #build #timeless #exterior #fiber #cement #fibre #siding #hardie #homebuilder #newbuildhome #homerenovations #homebuilding #customhomebuilder #homebuilders #finehomebuilding #buildingahome #newhomebuilder
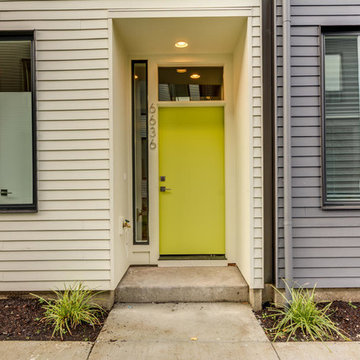
Eric Post
Großes, Dreistöckiges Modernes Wohnung mit Faserzement-Fassade, grüner Fassadenfarbe, Flachdach und Schindeldach in Portland
Großes, Dreistöckiges Modernes Wohnung mit Faserzement-Fassade, grüner Fassadenfarbe, Flachdach und Schindeldach in Portland
1
