Wohnungen mit Mix-Fassade Ideen und Design
Suche verfeinern:
Budget
Sortieren nach:Heute beliebt
1 – 20 von 320 Fotos
1 von 3
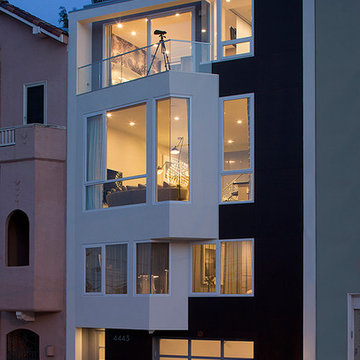
Photo by Eric Rorer
Dreistöckiges Modernes Wohnung mit Mix-Fassade und grauer Fassadenfarbe in San Francisco
Dreistöckiges Modernes Wohnung mit Mix-Fassade und grauer Fassadenfarbe in San Francisco

Großes, Dreistöckiges Modernes Wohnung mit Mix-Fassade, weißer Fassadenfarbe, Flachdach und Misch-Dachdeckung in San Diego
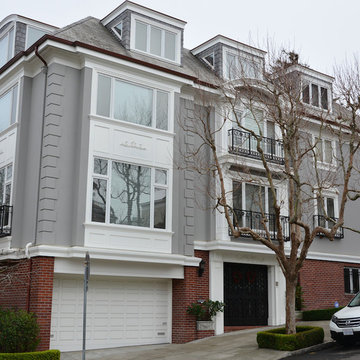
Großes, Dreistöckiges Klassisches Wohnung mit Mix-Fassade, grauer Fassadenfarbe, Walmdach und Schindeldach in San Francisco
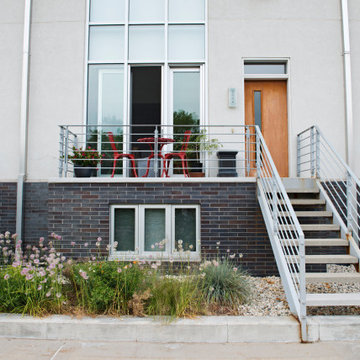
River Homes
Civic, Pedestrian, and Personal Scale
Our urban design strategy to create a modern, traditional neighborhood centered around three distinct yet connected levels of scale – civic, pedestrian, and personal.
The civic connection with the city, the Milwaukee River and the adjacent Kilbourn Park was addressed via the main thoroughfare, street extensions and the River Walk. The relationship to pedestrian scale was achieved by fronting each building to its corresponding street or river edge. Utilizing elevated entries and main living levels provides a non-intimidating distinction between public and private. The open, loft-like qualities of each individual living unit, coupled with the historical context of the tract supports the personal scale of the design.
The Beerline “mini-block” – patterned after a typical city block - is configured to allow for each individual building to address its respective street or river edge while creating an internal alley or “auto court”. The river-facing units, each with four levels of living space, incorporate rooftop garden terraces which serve as natural, sunlit pavilions in an urban setting.
In an effort to integrate our typical urban neighborhood with the context of an industrial corridor, we relied upon thoughtful connections to materials such as brick, stucco, and fine woods, thus creating a feeling of refined elegance in balance with the “sculpture” of the historic warehouses across the Milwaukee River.
Urban Diversity
The Beerline River Homes provide a walkable connection to the city, the beautiful Milwaukee River, and the surrounding environs. The diversity of these custom homes is evident not only in the unique association of the units to the specific “edges” each one addresses, but also in the diverse range of pricing from the accessible to the high-end. This project has elevated a typically developer-driven market into a striking urban design product.
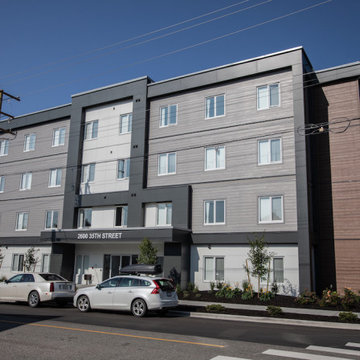
Großes, Dreistöckiges Modernes Wohnung mit Mix-Fassade, bunter Fassadenfarbe und Flachdach in Vancouver

fotosold
Mittelgroßes, Einstöckiges Klassisches Wohnung mit Mix-Fassade, beiger Fassadenfarbe, Satteldach und Schindeldach in Sonstige
Mittelgroßes, Einstöckiges Klassisches Wohnung mit Mix-Fassade, beiger Fassadenfarbe, Satteldach und Schindeldach in Sonstige
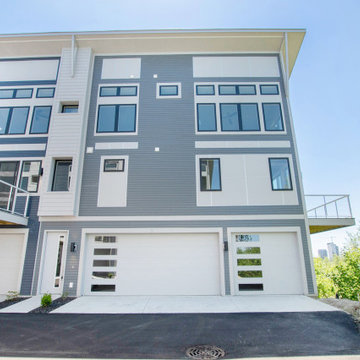
Großes, Dreistöckiges Modernes Wohnung mit Mix-Fassade und grauer Fassadenfarbe in Grand Rapids
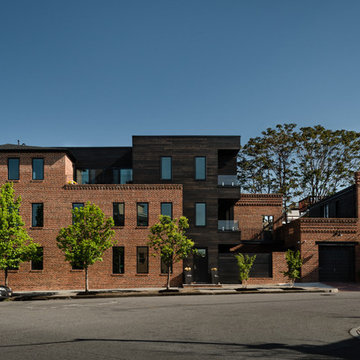
Paul Burk Photography
Großes, Dreistöckiges Modernes Wohnung mit Mix-Fassade, brauner Fassadenfarbe, Flachdach und Schindeldach in Baltimore
Großes, Dreistöckiges Modernes Wohnung mit Mix-Fassade, brauner Fassadenfarbe, Flachdach und Schindeldach in Baltimore

Kleines, Zweistöckiges Uriges Wohnung mit Mix-Fassade, grauer Fassadenfarbe, Satteldach und Schindeldach in Atlanta
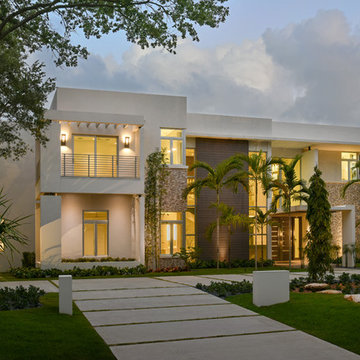
Großes, Zweistöckiges Modernes Wohnung mit Mix-Fassade, weißer Fassadenfarbe und Flachdach in Miami

These modern condo buildings overlook downtown Minneapolis and are stunningly placed on a narrow lot that used to use one low rambler home. Each building has 2 condos, all with beautiful views. The main levels feel like you living in the trees and the upper levels have beautiful views of the skyline. The buildings are a combination of metal and stucco. The heated driveway carries you down between the buildings to the garages beneath the units. Each unit has a separate entrance and has been customized entirely by each client.
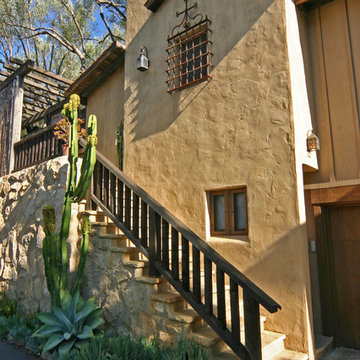
This award winning condominium design is less than a block away from the historic Presidio in downtown Santa Barbara. We combined a mud-brick, street-facing facade for the front unit with a combination of plaster and board-and-batt siding on the rear condo with aim of creating an authentic but relaxed rustic Mission Style exterior.
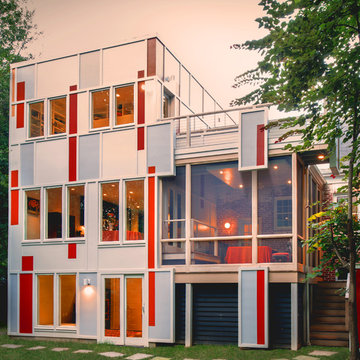
John Cole
Großes, Dreistöckiges Modernes Wohnung mit grauer Fassadenfarbe, Mix-Fassade und Flachdach in Washington, D.C.
Großes, Dreistöckiges Modernes Wohnung mit grauer Fassadenfarbe, Mix-Fassade und Flachdach in Washington, D.C.
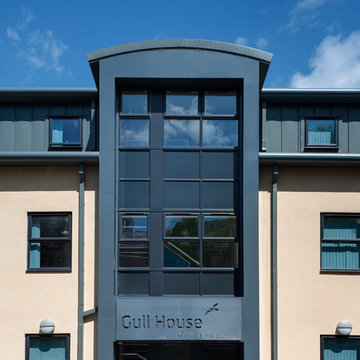
Großes, Dreistöckiges Modernes Wohnung mit Mix-Fassade, bunter Fassadenfarbe, Flachdach und Blechdach in Devon
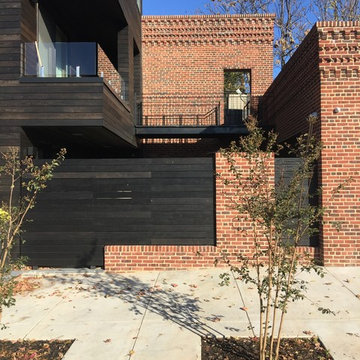
Großes, Dreistöckiges Modernes Wohnung mit Mix-Fassade, brauner Fassadenfarbe, Flachdach und Schindeldach in Baltimore
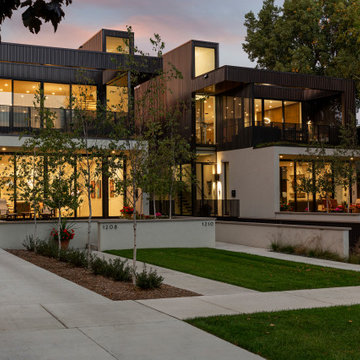
These modern condo buildings overlook downtown Minneapolis and are stunningly placed on a narrow lot that used to use one low rambler home. Each building has 2 condos, all with beautiful views. The main levels feel like you living in the trees and the upper levels have beautiful views of the skyline. The buildings are a combination of metal and stucco. The heated driveway carries you down between the buildings to the garages beneath the units. Each unit has a separate entrance and has been customized entirely by each client.

Collaboratore: arch. Harald Kofler
Foto:Marion Lafogler
Großes, Vierstöckiges Modernes Wohnung mit Mix-Fassade, bunter Fassadenfarbe, Mansardendach, Blechdach und schwarzem Dach in Sonstige
Großes, Vierstöckiges Modernes Wohnung mit Mix-Fassade, bunter Fassadenfarbe, Mansardendach, Blechdach und schwarzem Dach in Sonstige
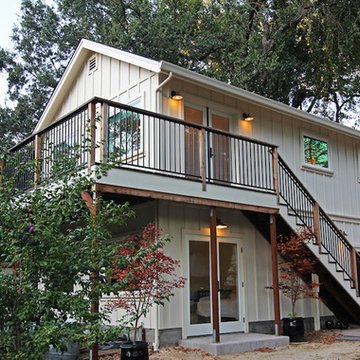
This small treetop apartment is situated in Sonoma county and overlooks a seasonal creek, a laundry room, gym and single car garage comprise the floor bellow. For the exterior we designed a veranda that projects you further over the creek creating a perfect morning coffee moment. We chose a board and batt siding to compliment the farmhouse aesthetic of other buildings on the property, and also to contrast with the contemporary interior.
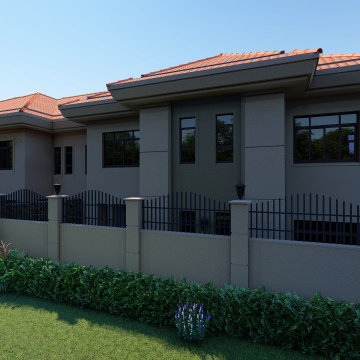
The residences are 4 beds 4 baths of magnificence. The classic charm and the seductive beauty of this architectural style cannot be obtained through any other design solution. This is exactly why the style is so popular nowadays.
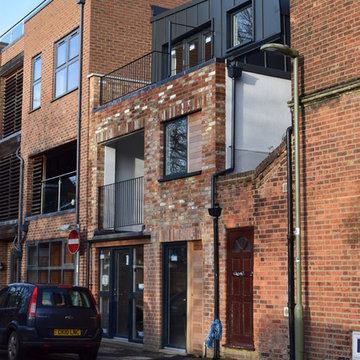
Nearing completion, the street elevation has reused many of the original bricks.
Grey metal roofing matches the finish of the new doors and windows, contrasting with the rustic texture of the reclaimed, hand made bricks.
Where render was used over the woodfibre cladding boards, flexible and vapour permeable, through coloured Baumit render was specified.
Wohnungen mit Mix-Fassade Ideen und Design
1