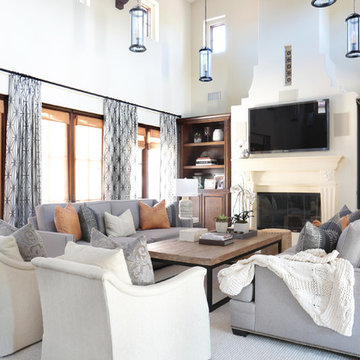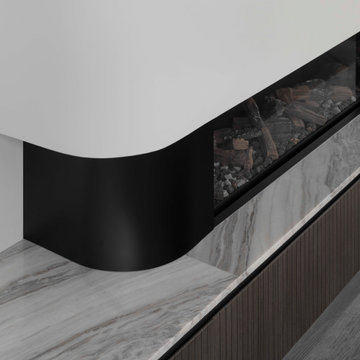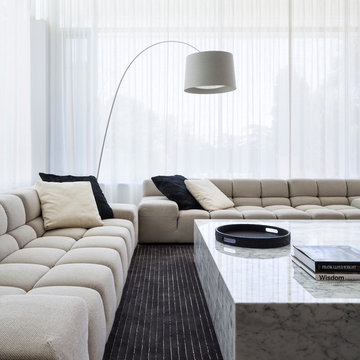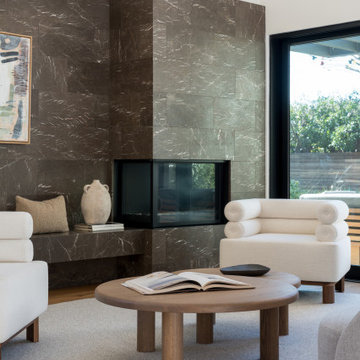Exklusive Wohnzimmer Ideen und Design
Suche verfeinern:
Budget
Sortieren nach:Heute beliebt
21 – 40 von 58.679 Fotos
1 von 2

Ric Stovall
Großes, Repräsentatives, Offenes Rustikales Wohnzimmer mit beiger Wandfarbe, Kamin, Kaminumrandung aus Stein und dunklem Holzboden in Denver
Großes, Repräsentatives, Offenes Rustikales Wohnzimmer mit beiger Wandfarbe, Kamin, Kaminumrandung aus Stein und dunklem Holzboden in Denver

Photo: Amy Nowak-Palmerini
Großes, Offenes, Repräsentatives Maritimes Wohnzimmer mit weißer Wandfarbe und braunem Holzboden in Boston
Großes, Offenes, Repräsentatives Maritimes Wohnzimmer mit weißer Wandfarbe und braunem Holzboden in Boston

Modern Classic Coastal Living room with an inviting seating arrangement. Classic paisley drapes with iron drapery hardware against Sherwin-Williams Lattice grey paint color SW 7654. Keep it classic - Despite being a thoroughly traditional aesthetic wing back chairs fit perfectly with modern marble table.
An Inspiration for a classic living room in San Diego with grey, beige, turquoise, blue colour combination.
Sand Kasl Imaging

Large family and media room with frosted glass, bronze doors leading to the living room and foyer. An 82" wide screen 3-D TV is built into the bookcases and a projector and screen are built into the ceiling.

These clients came to my office looking for an architect who could design their "empty nest" home that would be the focus of their soon to be extended family. A place where the kids and grand kids would want to hang out: with a pool, open family room/ kitchen, garden; but also one-story so there wouldn't be any unnecessary stairs to climb. They wanted the design to feel like "old Pasadena" with the coziness and attention to detail that the era embraced. My sensibilities led me to recall the wonderful classic mansions of San Marino, so I designed a manor house clad in trim Bluestone with a steep French slate roof and clean white entry, eave and dormer moldings that would blend organically with the future hardscape plan and thoughtfully landscaped grounds.
The site was a deep, flat lot that had been half of the old Joan Crawford estate; the part that had an abandoned swimming pool and small cabana. I envisioned a pavilion filled with natural light set in a beautifully planted park with garden views from all sides. Having a one-story house allowed for tall and interesting shaped ceilings that carved into the sheer angles of the roof. The most private area of the house would be the central loggia with skylights ensconced in a deep woodwork lattice grid and would be reminiscent of the outdoor “Salas” found in early Californian homes. The family would soon gather there and enjoy warm afternoons and the wonderfully cool evening hours together.
Working with interior designer Jeffrey Hitchcock, we designed an open family room/kitchen with high dark wood beamed ceilings, dormer windows for daylight, custom raised panel cabinetry, granite counters and a textured glass tile splash. Natural light and gentle breezes flow through the many French doors and windows located to accommodate not only the garden views, but the prevailing sun and wind as well. The graceful living room features a dramatic vaulted white painted wood ceiling and grand fireplace flanked by generous double hung French windows and elegant drapery. A deeply cased opening draws one into the wainscot paneled dining room that is highlighted by hand painted scenic wallpaper and a barrel vaulted ceiling. The walnut paneled library opens up to reveal the waterfall feature in the back garden. Equally picturesque and restful is the view from the rotunda in the master bedroom suite.
Architect: Ward Jewell Architect, AIA
Interior Design: Jeffrey Hitchcock Enterprises
Contractor: Synergy General Contractors, Inc.
Landscape Design: LZ Design Group, Inc.
Photography: Laura Hull

Architect: Peter Becker
General Contractor: Allen Construction
Photographer: Ciro Coelho
Großes, Abgetrenntes Mediterranes Wohnzimmer mit weißer Wandfarbe, dunklem Holzboden, Kamin und verputzter Kaminumrandung in Santa Barbara
Großes, Abgetrenntes Mediterranes Wohnzimmer mit weißer Wandfarbe, dunklem Holzboden, Kamin und verputzter Kaminumrandung in Santa Barbara

Interior Design by Blackband Design
Photography by Tessa Neustadt
Großes, Repräsentatives, Offenes Klassisches Wohnzimmer mit weißer Wandfarbe, dunklem Holzboden, Kamin, Kaminumrandung aus Stein und TV-Wand in Orange County
Großes, Repräsentatives, Offenes Klassisches Wohnzimmer mit weißer Wandfarbe, dunklem Holzboden, Kamin, Kaminumrandung aus Stein und TV-Wand in Orange County

A double height living room brought to scale with custom built in bookshelves, heavy satin floor-to-ceiling drapery, and an art deco rock crystal chandelier.

Builder/Designer/Owner – Masud Sarshar
Photos by – Simon Berlyn, BerlynPhotography
Our main focus in this beautiful beach-front Malibu home was the view. Keeping all interior furnishing at a low profile so that your eye stays focused on the crystal blue Pacific. Adding natural furs and playful colors to the homes neutral palate kept the space warm and cozy. Plants and trees helped complete the space and allowed “life” to flow inside and out. For the exterior furnishings we chose natural teak and neutral colors, but added pops of orange to contrast against the bright blue skyline.
This multipurpose room is a game room, a pool room, a family room, a built in bar, and a in door out door space. Please place to entertain and have a cocktail at the same time.
JL Interiors is a LA-based creative/diverse firm that specializes in residential interiors. JL Interiors empowers homeowners to design their dream home that they can be proud of! The design isn’t just about making things beautiful; it’s also about making things work beautifully. Contact us for a free consultation Hello@JLinteriors.design _ 310.390.6849_ www.JLinteriors.design

island Paint Benj Moore Kendall Charcoal
Floors- DuChateau Chateau Antique White
Mittelgroßes, Offenes, Fernseherloses Klassisches Wohnzimmer mit grauer Wandfarbe, hellem Holzboden und grauem Boden in San Francisco
Mittelgroßes, Offenes, Fernseherloses Klassisches Wohnzimmer mit grauer Wandfarbe, hellem Holzboden und grauem Boden in San Francisco

Designed by architect Bing Hu, this modern open-plan home has sweeping views of Desert Mountain from every room. The high ceilings, large windows and pocketing doors create an airy feeling and the patios are an extension of the indoor spaces. The warm tones of the limestone floors and wood ceilings are enhanced by the soft colors in the Donghia furniture. The walls are hand-trowelled venetian plaster or stacked stone. Wool and silk area rugs by Scott Group.
Project designed by Susie Hersker’s Scottsdale interior design firm Design Directives. Design Directives is active in Phoenix, Paradise Valley, Cave Creek, Carefree, Sedona, and beyond.
For more about Design Directives, click here: https://susanherskerasid.com/
To learn more about this project, click here: https://susanherskerasid.com/modern-desert-classic-home/

Architecture by Bosworth Hoedemaker
& Garret Cord Werner. Interior design by Garret Cord Werner.
Mittelgroßes, Repräsentatives, Fernseherloses, Offenes Modernes Wohnzimmer mit brauner Wandfarbe, Kamin, Kaminumrandung aus Stein und braunem Boden in Seattle
Mittelgroßes, Repräsentatives, Fernseherloses, Offenes Modernes Wohnzimmer mit brauner Wandfarbe, Kamin, Kaminumrandung aus Stein und braunem Boden in Seattle

The living room features petrified wood fireplace surround with a salvaged driftwood mantle. Nearby, the dining room table retracts and converts into a guest bed.

Custom designed fireplace with molding design. Vaulted ceilings with stunning lighting. Built-in cabinetry for storage and floating shelves for displacing items you love. Comfortable furniture for a growing family: sectional sofa, leather chairs, vintage rug creating a light and airy living space.

This living room features a large open fireplace and asymmetrical wall with seating and open shelving.
Geräumiges, Offenes Modernes Wohnzimmer mit hellem Holzboden, gefliester Kaminumrandung, TV-Wand, braunem Boden und Wandpaneelen in Salt Lake City
Geräumiges, Offenes Modernes Wohnzimmer mit hellem Holzboden, gefliester Kaminumrandung, TV-Wand, braunem Boden und Wandpaneelen in Salt Lake City

A Traditional home gets a makeover. This homeowner wanted to bring in her love of the mountains in her home. She also wanted her built-ins to express a sense of grandiose and a place to store her collection of books. So we decided to create a floor to ceiling custom bookshelves and brought in the mountain feel through the green painted cabinets and an original print of a bison from her favorite artist.

Großes, Offenes Modernes Wohnzimmer mit braunem Holzboden, Gaskamin, Kaminumrandung aus Metall und braunem Boden in Sydney

Reverse angle of the through-living space showing the entrance hall area
Kleines, Offenes Modernes Wohnzimmer mit beiger Wandfarbe, hellem Holzboden, weißem Boden und freigelegten Dachbalken in Cheshire
Kleines, Offenes Modernes Wohnzimmer mit beiger Wandfarbe, hellem Holzboden, weißem Boden und freigelegten Dachbalken in Cheshire
Exklusive Wohnzimmer Ideen und Design
2

