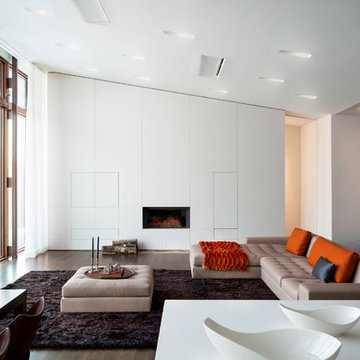Exklusive Wohnzimmer Ideen und Design
Suche verfeinern:
Budget
Sortieren nach:Heute beliebt
1 – 20 von 60 Fotos

Builder: John Kraemer & Sons, Inc. - Architect: Charlie & Co. Design, Ltd. - Interior Design: Martha O’Hara Interiors - Photo: Spacecrafting Photography
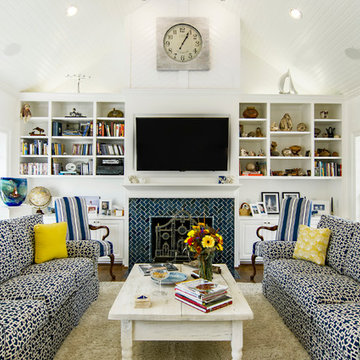
Photo Credit : Lauren Brown
www.versatileimaging.com
Mittelgroßes Klassisches Wohnzimmer mit weißer Wandfarbe, braunem Holzboden, gefliester Kaminumrandung, TV-Wand und Kamin in Dallas
Mittelgroßes Klassisches Wohnzimmer mit weißer Wandfarbe, braunem Holzboden, gefliester Kaminumrandung, TV-Wand und Kamin in Dallas

Photographed by: Julie Soefer Photography
Offenes, Großes Klassisches Wohnzimmer mit blauer Wandfarbe, dunklem Holzboden, TV-Wand, Hausbar, gefliester Kaminumrandung und Eckkamin in Houston
Offenes, Großes Klassisches Wohnzimmer mit blauer Wandfarbe, dunklem Holzboden, TV-Wand, Hausbar, gefliester Kaminumrandung und Eckkamin in Houston

This project was for a new home construction. This kitchen features absolute black granite mixed with carnival granite on the island Counter top, White Linen glazed custom cabinetry on the parameter and darker glaze stain on the island, the vent hood and around the stove. There is a natural stacked stone on as the backsplash under the hood with a travertine subway tile acting as the backsplash under the cabinetry. The floor is a chisel edge noche travertine in off set pattern. Two tones of wall paint were used in the kitchen. The family room features two sofas on each side of the fire place on a rug made Surya Rugs. The bookcase features a picture hung in the center with accessories on each side. The fan is sleek and modern along with high ceilings.

Open living space with corner fireplace, wall mounted TV, floating cabinetry with sliding glass doors opening to outdoor living space and pool. Views of desert landscape.

Azalea is The 2012 New American Home as commissioned by the National Association of Home Builders and was featured and shown at the International Builders Show and in Florida Design Magazine, Volume 22; No. 4; Issue 24-12. With 4,335 square foot of air conditioned space and a total under roof square footage of 5,643 this home has four bedrooms, four full bathrooms, and two half bathrooms. It was designed and constructed to achieve the highest level of “green” certification while still including sophisticated technology such as retractable window shades, motorized glass doors and a high-tech surveillance system operable just by the touch of an iPad or iPhone. This showcase residence has been deemed an “urban-suburban” home and happily dwells among single family homes and condominiums. The two story home brings together the indoors and outdoors in a seamless blend with motorized doors opening from interior space to the outdoor space. Two separate second floor lounge terraces also flow seamlessly from the inside. The front door opens to an interior lanai, pool, and deck while floor-to-ceiling glass walls reveal the indoor living space. An interior art gallery wall is an entertaining masterpiece and is completed by a wet bar at one end with a separate powder room. The open kitchen welcomes guests to gather and when the floor to ceiling retractable glass doors are open the great room and lanai flow together as one cohesive space. A summer kitchen takes the hospitality poolside.
Awards:
2012 Golden Aurora Award – “Best of Show”, Southeast Building Conference
– Grand Aurora Award – “Best of State” – Florida
– Grand Aurora Award – Custom Home, One-of-a-Kind $2,000,001 – $3,000,000
– Grand Aurora Award – Green Construction Demonstration Model
– Grand Aurora Award – Best Energy Efficient Home
– Grand Aurora Award – Best Solar Energy Efficient House
– Grand Aurora Award – Best Natural Gas Single Family Home
– Aurora Award, Green Construction – New Construction over $2,000,001
– Aurora Award – Best Water-Wise Home
– Aurora Award – Interior Detailing over $2,000,001
2012 Parade of Homes – “Grand Award Winner”, HBA of Metro Orlando
– First Place – Custom Home
2012 Major Achievement Award, HBA of Metro Orlando
– Best Interior Design
2012 Orlando Home & Leisure’s:
– Outdoor Living Space of the Year
– Specialty Room of the Year
2012 Gold Nugget Awards, Pacific Coast Builders Conference
– Grand Award, Indoor/Outdoor Space
– Merit Award, Best Custom Home 3,000 – 5,000 sq. ft.
2012 Design Excellence Awards, Residential Design & Build magazine
– Best Custom Home 4,000 – 4,999 sq ft
– Best Green Home
– Best Outdoor Living
– Best Specialty Room
– Best Use of Technology
2012 Residential Coverings Award, Coverings Show
2012 AIA Orlando Design Awards
– Residential Design, Award of Merit
– Sustainable Design, Award of Merit
2012 American Residential Design Awards, AIBD
– First Place – Custom Luxury Homes, 4,001 – 5,000 sq ft
– Second Place – Green Design

Caleb Vandermeer Photography
Großes, Offenes Skandinavisches Wohnzimmer mit weißer Wandfarbe, Eckkamin, Kaminumrandung aus Beton, Multimediawand, dunklem Holzboden und grauem Boden in Portland
Großes, Offenes Skandinavisches Wohnzimmer mit weißer Wandfarbe, Eckkamin, Kaminumrandung aus Beton, Multimediawand, dunklem Holzboden und grauem Boden in Portland

Created by Cirencester based Rixon Architects and Rixon building and roofing this beautifully appointed country style family lounge and TV room features antique style wide board heavy brushed and smoked engineered oak flooring from Flagstones Direct. In total 131sq metres of engineered oak flooring were laid throughout this expansive luxury Cotswold family home which makes extensive use of natural local materials.
Photographed by Tony Mitchell of facestudios.net
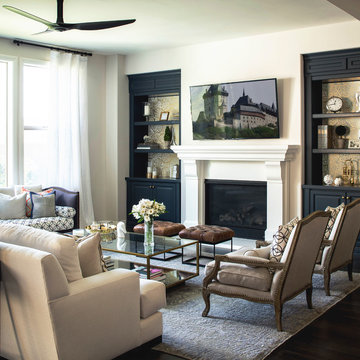
Großes, Offenes Klassisches Wohnzimmer mit weißer Wandfarbe, dunklem Holzboden, Kamin, verputzter Kaminumrandung und TV-Wand in San Diego

An open living room removes barriers within the house so you can all be together, even when you're apart. We partnered with Jennifer Allison Design on this project. Her design firm contacted us to paint the entire house - inside and out. Images are used with permission. You can contact her at (310) 488-0331 for more information.
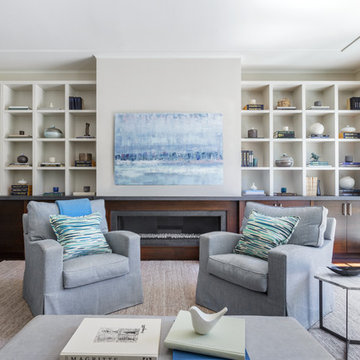
Elegant and serene family room
photo: David Duncan Livingston
Mittelgroßes, Offenes Klassisches Wohnzimmer mit beiger Wandfarbe, dunklem Holzboden, Gaskamin und Kaminumrandung aus Stein in San Francisco
Mittelgroßes, Offenes Klassisches Wohnzimmer mit beiger Wandfarbe, dunklem Holzboden, Gaskamin und Kaminumrandung aus Stein in San Francisco
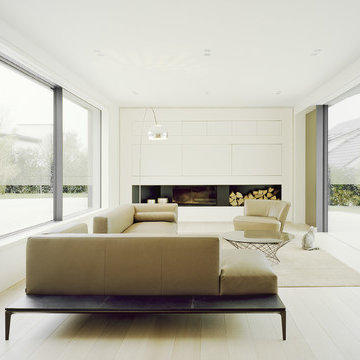
Brigida González. www.brigidagonzalez.de
Großes, Offenes Modernes Wohnzimmer mit weißer Wandfarbe, hellem Holzboden, Kamin, verputzter Kaminumrandung und verstecktem TV in Stuttgart
Großes, Offenes Modernes Wohnzimmer mit weißer Wandfarbe, hellem Holzboden, Kamin, verputzter Kaminumrandung und verstecktem TV in Stuttgart
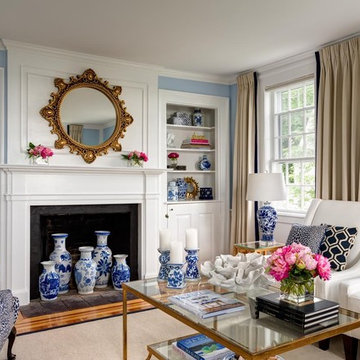
Designs By Gia Living Room at Coastal Haven Designer Show House- Newburyport, MA
Klassisches Wohnzimmer mit blauer Wandfarbe und Kamin in Boston
Klassisches Wohnzimmer mit blauer Wandfarbe und Kamin in Boston

Large family and media room with frosted glass, bronze doors leading to the living room and foyer. An 82" wide screen 3-D TV is built into the bookcases and a projector and screen are built into the ceiling.

Interior design by Tineke Triggs of Artistic Designs for Living. Photography by Laura Hull.
Großes, Abgetrenntes Klassisches Wohnzimmer ohne Kamin mit dunklem Holzboden, TV-Wand, grüner Wandfarbe und braunem Boden in San Francisco
Großes, Abgetrenntes Klassisches Wohnzimmer ohne Kamin mit dunklem Holzboden, TV-Wand, grüner Wandfarbe und braunem Boden in San Francisco

Designer: MODtage Design /
Photographer: Paul Dyer
Abgetrenntes, Großes Klassisches Wohnzimmer ohne Kamin mit weißer Wandfarbe, hellem Holzboden und Multimediawand in San Francisco
Abgetrenntes, Großes Klassisches Wohnzimmer ohne Kamin mit weißer Wandfarbe, hellem Holzboden und Multimediawand in San Francisco
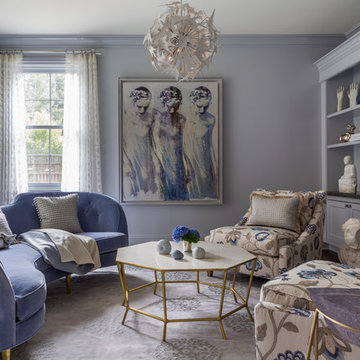
A Ladies Sitting Room in soothing blues & cream, a gathering spot for reading, tea, conversation. Curved sofa in blue velvet with silk throw pillows, alpaca throw; lounge chairs covered in embroidered fabric. Area rug in wool and metallic thread. Photo by David Duncan Livingston

This award-winning and intimate cottage was rebuilt on the site of a deteriorating outbuilding. Doubling as a custom jewelry studio and guest retreat, the cottage’s timeless design was inspired by old National Parks rough-stone shelters that the owners had fallen in love with. A single living space boasts custom built-ins for jewelry work, a Murphy bed for overnight guests, and a stone fireplace for warmth and relaxation. A cozy loft nestles behind rustic timber trusses above. Expansive sliding glass doors open to an outdoor living terrace overlooking a serene wooded meadow.
Photos by: Emily Minton Redfield

Linda McDougald, principal and lead designer of Linda McDougald Design l Postcard from Paris Home, re-designed and renovated her home, which now showcases an innovative mix of contemporary and antique furnishings set against a dramatic linen, white, and gray palette.
The English country home features floors of dark-stained oak, white painted hardwood, and Lagos Azul limestone. Antique lighting marks most every room, each of which is filled with exquisite antiques from France. At the heart of the re-design was an extensive kitchen renovation, now featuring a La Cornue Chateau range, Sub-Zero and Miele appliances, custom cabinetry, and Waterworks tile.
Exklusive Wohnzimmer Ideen und Design
1
