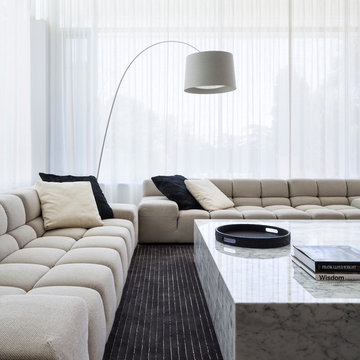Exklusive Wohnzimmer Ideen und Design
Suche verfeinern:
Budget
Sortieren nach:Heute beliebt
1 – 20 von 13.157 Fotos
1 von 3

James Kruger, LandMark Photography
Interior Design: Martha O'Hara Interiors
Architect: Sharratt Design & Company
Offenes, Repräsentatives, Großes Wohnzimmer mit beiger Wandfarbe, dunklem Holzboden, Kamin, Kaminumrandung aus Stein und braunem Boden in Minneapolis
Offenes, Repräsentatives, Großes Wohnzimmer mit beiger Wandfarbe, dunklem Holzboden, Kamin, Kaminumrandung aus Stein und braunem Boden in Minneapolis

Ric Stovall
Großes, Offenes Uriges Wohnzimmer mit Hausbar, beiger Wandfarbe, braunem Holzboden, Kaminumrandung aus Metall, TV-Wand, braunem Boden und Gaskamin in Denver
Großes, Offenes Uriges Wohnzimmer mit Hausbar, beiger Wandfarbe, braunem Holzboden, Kaminumrandung aus Metall, TV-Wand, braunem Boden und Gaskamin in Denver

The unique opportunity and challenge for the Joshua Tree project was to enable the architecture to prioritize views. Set in the valley between Mummy and Camelback mountains, two iconic landforms located in Paradise Valley, Arizona, this lot “has it all” regarding views. The challenge was answered with what we refer to as the desert pavilion.
This highly penetrated piece of architecture carefully maintains a one-room deep composition. This allows each space to leverage the majestic mountain views. The material palette is executed in a panelized massing composition. The home, spawned from mid-century modern DNA, opens seamlessly to exterior living spaces providing for the ultimate in indoor/outdoor living.
Project Details:
Architecture: Drewett Works, Scottsdale, AZ // C.P. Drewett, AIA, NCARB // www.drewettworks.com
Builder: Bedbrock Developers, Paradise Valley, AZ // http://www.bedbrock.com
Interior Designer: Est Est, Scottsdale, AZ // http://www.estestinc.com
Photographer: Michael Duerinckx, Phoenix, AZ // www.inckx.com

the great room was enlarged to the south - past the medium toned wood post and beam is new space. the new addition helps shade the patio below while creating a more usable living space. To the right of the new fireplace was the existing front door. Now there is a graceful seating area to welcome visitors. The wood ceiling was reused from the existing home.
WoodStone Inc, General Contractor
Home Interiors, Cortney McDougal, Interior Design
Draper White Photography

This home features many timeless designs and was catered to our clients and their five growing children
Großes, Offenes Landhaus Wohnzimmer mit weißer Wandfarbe, hellem Holzboden, Kamin, Kaminumrandung aus Backstein, TV-Wand und beigem Boden in Phoenix
Großes, Offenes Landhaus Wohnzimmer mit weißer Wandfarbe, hellem Holzboden, Kamin, Kaminumrandung aus Backstein, TV-Wand und beigem Boden in Phoenix

The inviting nature of this Library/Living Room provides a warm space for family and guests to gather.
Offenes, Großes Country Wohnzimmer mit weißer Wandfarbe, Kamin, braunem Holzboden, Kaminumrandung aus Beton und braunem Boden in San Francisco
Offenes, Großes Country Wohnzimmer mit weißer Wandfarbe, Kamin, braunem Holzboden, Kaminumrandung aus Beton und braunem Boden in San Francisco

Ric Stovall
Großes, Repräsentatives, Offenes Rustikales Wohnzimmer mit beiger Wandfarbe, Kamin, Kaminumrandung aus Stein und dunklem Holzboden in Denver
Großes, Repräsentatives, Offenes Rustikales Wohnzimmer mit beiger Wandfarbe, Kamin, Kaminumrandung aus Stein und dunklem Holzboden in Denver

Photo: Amy Nowak-Palmerini
Großes, Offenes, Repräsentatives Maritimes Wohnzimmer mit weißer Wandfarbe und braunem Holzboden in Boston
Großes, Offenes, Repräsentatives Maritimes Wohnzimmer mit weißer Wandfarbe und braunem Holzboden in Boston

Large family and media room with frosted glass, bronze doors leading to the living room and foyer. An 82" wide screen 3-D TV is built into the bookcases and a projector and screen are built into the ceiling.

These clients came to my office looking for an architect who could design their "empty nest" home that would be the focus of their soon to be extended family. A place where the kids and grand kids would want to hang out: with a pool, open family room/ kitchen, garden; but also one-story so there wouldn't be any unnecessary stairs to climb. They wanted the design to feel like "old Pasadena" with the coziness and attention to detail that the era embraced. My sensibilities led me to recall the wonderful classic mansions of San Marino, so I designed a manor house clad in trim Bluestone with a steep French slate roof and clean white entry, eave and dormer moldings that would blend organically with the future hardscape plan and thoughtfully landscaped grounds.
The site was a deep, flat lot that had been half of the old Joan Crawford estate; the part that had an abandoned swimming pool and small cabana. I envisioned a pavilion filled with natural light set in a beautifully planted park with garden views from all sides. Having a one-story house allowed for tall and interesting shaped ceilings that carved into the sheer angles of the roof. The most private area of the house would be the central loggia with skylights ensconced in a deep woodwork lattice grid and would be reminiscent of the outdoor “Salas” found in early Californian homes. The family would soon gather there and enjoy warm afternoons and the wonderfully cool evening hours together.
Working with interior designer Jeffrey Hitchcock, we designed an open family room/kitchen with high dark wood beamed ceilings, dormer windows for daylight, custom raised panel cabinetry, granite counters and a textured glass tile splash. Natural light and gentle breezes flow through the many French doors and windows located to accommodate not only the garden views, but the prevailing sun and wind as well. The graceful living room features a dramatic vaulted white painted wood ceiling and grand fireplace flanked by generous double hung French windows and elegant drapery. A deeply cased opening draws one into the wainscot paneled dining room that is highlighted by hand painted scenic wallpaper and a barrel vaulted ceiling. The walnut paneled library opens up to reveal the waterfall feature in the back garden. Equally picturesque and restful is the view from the rotunda in the master bedroom suite.
Architect: Ward Jewell Architect, AIA
Interior Design: Jeffrey Hitchcock Enterprises
Contractor: Synergy General Contractors, Inc.
Landscape Design: LZ Design Group, Inc.
Photography: Laura Hull

A double height living room brought to scale with custom built in bookshelves, heavy satin floor-to-ceiling drapery, and an art deco rock crystal chandelier.
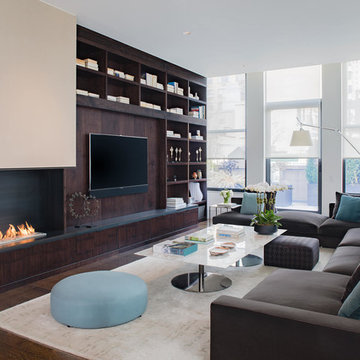
Adriana Solmson Interiors
Großes, Offenes Modernes Wohnzimmer mit weißer Wandfarbe, braunem Holzboden, Eckkamin, Kaminumrandung aus Metall, Multimediawand und braunem Boden in New York
Großes, Offenes Modernes Wohnzimmer mit weißer Wandfarbe, braunem Holzboden, Eckkamin, Kaminumrandung aus Metall, Multimediawand und braunem Boden in New York

This warm contemporary residence embodies the comfort and allure of the coastal lifestyle.
Geräumiges, Offenes Modernes Wohnzimmer mit Hausbar, weißer Wandfarbe, Marmorboden und beigem Boden in Orange County
Geräumiges, Offenes Modernes Wohnzimmer mit Hausbar, weißer Wandfarbe, Marmorboden und beigem Boden in Orange County
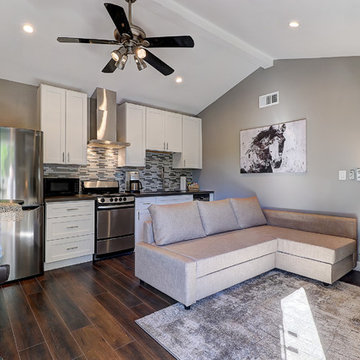
Reflecting Walls Photography
Kleines, Offenes Klassisches Wohnzimmer mit grauer Wandfarbe, Laminat und braunem Boden in Phoenix
Kleines, Offenes Klassisches Wohnzimmer mit grauer Wandfarbe, Laminat und braunem Boden in Phoenix

Mahjong Game Room with Wet Bar
Mittelgroßes Klassisches Wohnzimmer mit Teppichboden, buntem Boden, Hausbar und bunten Wänden in Houston
Mittelgroßes Klassisches Wohnzimmer mit Teppichboden, buntem Boden, Hausbar und bunten Wänden in Houston
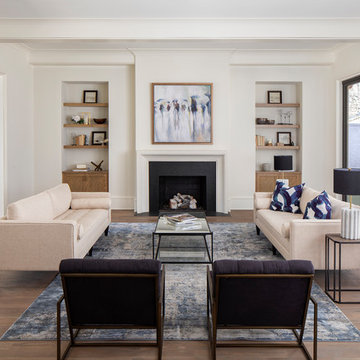
Großes, Repräsentatives, Fernseherloses, Offenes Klassisches Wohnzimmer mit beiger Wandfarbe, braunem Holzboden, Kamin, Kaminumrandung aus Stein und braunem Boden in Charlotte

Lavish Transitional living room with soaring white geometric (octagonal) coffered ceiling and panel molding. The room is accented by black architectural glazing and door trim. The second floor landing/balcony, with glass railing, provides a great view of the two story book-matched marble ribbon fireplace.
Architect: Hierarchy Architecture + Design, PLLC
Interior Designer: JSE Interior Designs
Builder: True North
Photographer: Adam Kane Macchia
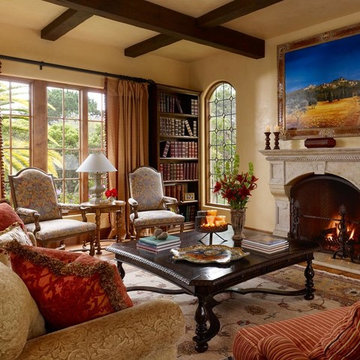
This lovely home began as a complete remodel to a 1960 era ranch home. Warm, sunny colors and traditional details fill every space. The colorful gazebo overlooks the boccii court and a golf course. Shaded by stately palms, the dining patio is surrounded by a wrought iron railing. Hand plastered walls are etched and styled to reflect historical architectural details. The wine room is located in the basement where a cistern had been.
Project designed by Susie Hersker’s Scottsdale interior design firm Design Directives. Design Directives is active in Phoenix, Paradise Valley, Cave Creek, Carefree, Sedona, and beyond.
For more about Design Directives, click here: https://susanherskerasid.com/

Großes, Offenes Klassisches Wohnzimmer mit grauer Wandfarbe, dunklem Holzboden, Kamin, Kaminumrandung aus Holz, Multimediawand und braunem Boden in Chicago
Exklusive Wohnzimmer Ideen und Design
1
