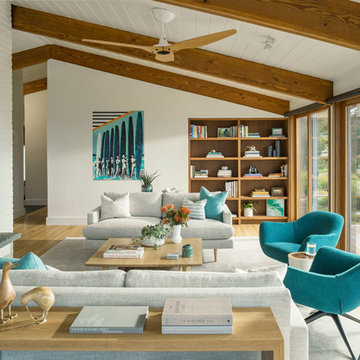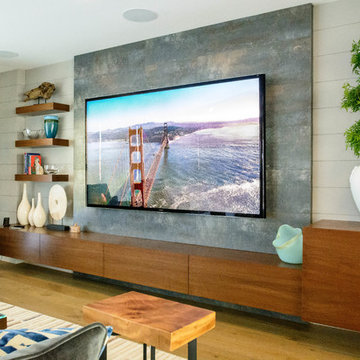Gehobene Wohnzimmer Ideen und Design

Mittelgroßes, Repräsentatives, Fernseherloses, Abgetrenntes Klassisches Wohnzimmer ohne Kamin mit beiger Wandfarbe, dunklem Holzboden und braunem Boden in Dallas

Living Room | Custom home Studio of LS3P ASSOCIATES LTD. | Photo by Inspiro8 Studio.
Große, Offene Rustikale Bibliothek mit grauer Wandfarbe, Betonboden, Kamin, Kaminumrandung aus Stein, TV-Wand und grauem Boden in Sonstige
Große, Offene Rustikale Bibliothek mit grauer Wandfarbe, Betonboden, Kamin, Kaminumrandung aus Stein, TV-Wand und grauem Boden in Sonstige

Großes Klassisches Wohnzimmer mit grauer Wandfarbe, Kamin, Kaminumrandung aus Stein, TV-Wand, Betonboden und buntem Boden in Sonstige

Großes, Offenes Modernes Wohnzimmer mit weißer Wandfarbe, hellem Holzboden, Kamin, Kaminumrandung aus Beton und freigelegten Dachbalken in Grand Rapids

Builder: John Kraemer & Sons | Building Architecture: Charlie & Co. Design | Interiors: Martha O'Hara Interiors | Photography: Landmark Photography
Offenes, Mittelgroßes Klassisches Wohnzimmer mit grauer Wandfarbe, hellem Holzboden, Kamin, Kaminumrandung aus Stein, TV-Wand und braunem Boden in Minneapolis
Offenes, Mittelgroßes Klassisches Wohnzimmer mit grauer Wandfarbe, hellem Holzboden, Kamin, Kaminumrandung aus Stein, TV-Wand und braunem Boden in Minneapolis

Photos by Stacy Zarin Goldberg
Mittelgroße, Fernseherlose, Abgetrennte Klassische Bibliothek mit blauer Wandfarbe, Kamin, Kaminumrandung aus Stein, braunem Boden und dunklem Holzboden in Washington, D.C.
Mittelgroße, Fernseherlose, Abgetrennte Klassische Bibliothek mit blauer Wandfarbe, Kamin, Kaminumrandung aus Stein, braunem Boden und dunklem Holzboden in Washington, D.C.

12 Stones Photography
Mittelgroßes, Abgetrenntes Klassisches Wohnzimmer mit grauer Wandfarbe, Teppichboden, Kamin, Kaminumrandung aus Backstein, Eck-TV und beigem Boden in Cleveland
Mittelgroßes, Abgetrenntes Klassisches Wohnzimmer mit grauer Wandfarbe, Teppichboden, Kamin, Kaminumrandung aus Backstein, Eck-TV und beigem Boden in Cleveland

Mittelgroßes, Fernseherloses, Offenes Maritimes Wohnzimmer mit weißer Wandfarbe, hellem Holzboden, Kamin, verputzter Kaminumrandung, beigem Boden und Holzdielenwänden in Sonstige

Geräumiges, Fernseherloses, Offenes Stilmix Musikzimmer mit grauer Wandfarbe, hellem Holzboden, Kamin, Kaminumrandung aus Beton und gewölbter Decke in Orange County

Großes, Offenes Klassisches Wohnzimmer mit weißer Wandfarbe, hellem Holzboden, Kamin, Kaminumrandung aus Backstein, TV-Wand, grauem Boden und gewölbter Decke in San Francisco

Mittelgroßes Klassisches Wohnzimmer mit Hausbar, grauer Wandfarbe, Teppichboden, grauem Boden und Holzwänden in Denver

This 1910 West Highlands home was so compartmentalized that you couldn't help to notice you were constantly entering a new room every 8-10 feet. There was also a 500 SF addition put on the back of the home to accommodate a living room, 3/4 bath, laundry room and back foyer - 350 SF of that was for the living room. Needless to say, the house needed to be gutted and replanned.
Kitchen+Dining+Laundry-Like most of these early 1900's homes, the kitchen was not the heartbeat of the home like they are today. This kitchen was tucked away in the back and smaller than any other social rooms in the house. We knocked out the walls of the dining room to expand and created an open floor plan suitable for any type of gathering. As a nod to the history of the home, we used butcherblock for all the countertops and shelving which was accented by tones of brass, dusty blues and light-warm greys. This room had no storage before so creating ample storage and a variety of storage types was a critical ask for the client. One of my favorite details is the blue crown that draws from one end of the space to the other, accenting a ceiling that was otherwise forgotten.
Primary Bath-This did not exist prior to the remodel and the client wanted a more neutral space with strong visual details. We split the walls in half with a datum line that transitions from penny gap molding to the tile in the shower. To provide some more visual drama, we did a chevron tile arrangement on the floor, gridded the shower enclosure for some deep contrast an array of brass and quartz to elevate the finishes.
Powder Bath-This is always a fun place to let your vision get out of the box a bit. All the elements were familiar to the space but modernized and more playful. The floor has a wood look tile in a herringbone arrangement, a navy vanity, gold fixtures that are all servants to the star of the room - the blue and white deco wall tile behind the vanity.
Full Bath-This was a quirky little bathroom that you'd always keep the door closed when guests are over. Now we have brought the blue tones into the space and accented it with bronze fixtures and a playful southwestern floor tile.
Living Room & Office-This room was too big for its own good and now serves multiple purposes. We condensed the space to provide a living area for the whole family plus other guests and left enough room to explain the space with floor cushions. The office was a bonus to the project as it provided privacy to a room that otherwise had none before.

Großes, Offenes Klassisches Wohnzimmer mit weißer Wandfarbe, hellem Holzboden, verputzter Kaminumrandung, beigem Boden und Gaskamin

Explore urban luxury living in this new build along the scenic Midland Trace Trail, featuring modern industrial design, high-end finishes, and breathtaking views.
The spacious open-concept living room exudes luxury with comfortable furniture and a focal gray accent fireplace/TV wall. Thoughtful decor accents add to the inviting appeal.
Project completed by Wendy Langston's Everything Home interior design firm, which serves Carmel, Zionsville, Fishers, Westfield, Noblesville, and Indianapolis.
For more about Everything Home, see here: https://everythinghomedesigns.com/
To learn more about this project, see here:
https://everythinghomedesigns.com/portfolio/midland-south-luxury-townhome-westfield/

The homeowners wanted to open up their living and kitchen area to create a more open plan. We relocated doors and tore open a wall to make that happen. New cabinetry and floors where installed and the ceiling and fireplace where painted. This home now functions the way it should for this young family!

DAGR Design creates walls that reflect your design style, whether you like off center, creative design or prefer the calming feeling of this symmetrical wall. Warm up a grey space with textures like wood shelves and panel stone. Add a pop of color or pattern to create interest. image credits DAGR Design

Großes Maritimes Wohnzimmer mit dunklem Holzboden, weißer Wandfarbe, Kamin, Kaminumrandung aus Holz, verstecktem TV und braunem Boden in Dallas

Jim Westphalen
Großes, Fernseherloses Maritimes Wohnzimmer mit weißer Wandfarbe, Gaskamin und Kaminumrandung aus Backstein in Boston
Großes, Fernseherloses Maritimes Wohnzimmer mit weißer Wandfarbe, Gaskamin und Kaminumrandung aus Backstein in Boston

85' Sony TV in contemporary living room with full 7.1 surround sound system
Großes, Repräsentatives, Offenes Modernes Wohnzimmer ohne Kamin mit beiger Wandfarbe, hellem Holzboden, TV-Wand und braunem Boden in Orange County
Großes, Repräsentatives, Offenes Modernes Wohnzimmer ohne Kamin mit beiger Wandfarbe, hellem Holzboden, TV-Wand und braunem Boden in Orange County

Family Room with View to Pool
[Photography by Dan Piassick]
Offenes, Großes Modernes Wohnzimmer mit Kaminumrandung aus Stein, Gaskamin, weißer Wandfarbe und hellem Holzboden in Dallas
Offenes, Großes Modernes Wohnzimmer mit Kaminumrandung aus Stein, Gaskamin, weißer Wandfarbe und hellem Holzboden in Dallas
Gehobene Wohnzimmer Ideen und Design
2