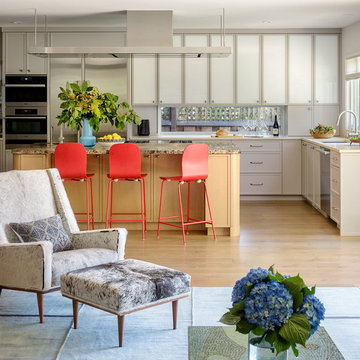Gehobene Wohnzimmer Ideen und Design
Suche verfeinern:
Budget
Sortieren nach:Heute beliebt
1 – 15 von 15 Fotos
1 von 3

John Goldstein www.JohnGoldstein.net
Großes, Offenes Klassisches Wohnzimmer mit Kaminumrandung aus Stein, beiger Wandfarbe, braunem Holzboden, Kamin, TV-Wand und braunem Boden in Toronto
Großes, Offenes Klassisches Wohnzimmer mit Kaminumrandung aus Stein, beiger Wandfarbe, braunem Holzboden, Kamin, TV-Wand und braunem Boden in Toronto
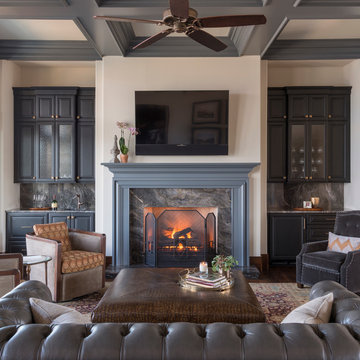
J Savage Gibson Photography
Großes, Abgetrenntes Klassisches Wohnzimmer mit weißer Wandfarbe, dunklem Holzboden, Kamin, TV-Wand, Kaminumrandung aus Stein und braunem Boden in Atlanta
Großes, Abgetrenntes Klassisches Wohnzimmer mit weißer Wandfarbe, dunklem Holzboden, Kamin, TV-Wand, Kaminumrandung aus Stein und braunem Boden in Atlanta
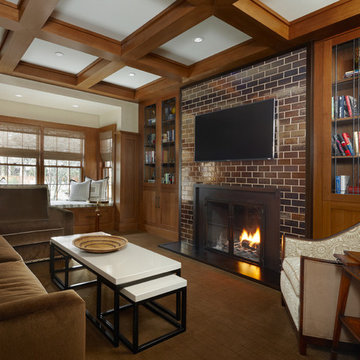
Mittelgroße, Abgetrennte Moderne Bibliothek mit beiger Wandfarbe, braunem Holzboden, Kamin, Kaminumrandung aus Metall und TV-Wand in Detroit
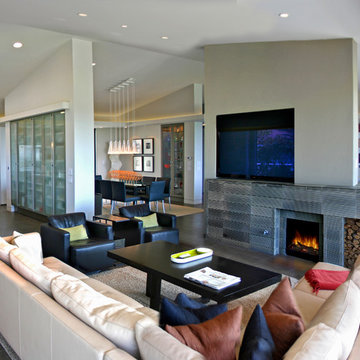
Major Remodeling and Addition in Irvine, California, 2009. Built by Tom Fitzpatrick, General Contractor.
Offener, Großer Retro Hobbyraum mit weißer Wandfarbe, Porzellan-Bodenfliesen, gefliester Kaminumrandung, Multimediawand und Kamin in Orange County
Offener, Großer Retro Hobbyraum mit weißer Wandfarbe, Porzellan-Bodenfliesen, gefliester Kaminumrandung, Multimediawand und Kamin in Orange County
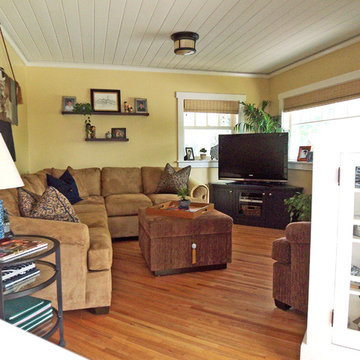
Klassisches Wohnzimmer mit beiger Wandfarbe, braunem Holzboden und freistehendem TV in Los Angeles
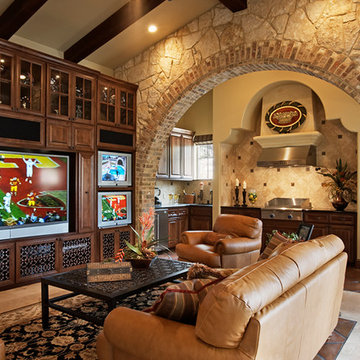
Coles Hairston
Großes, Offenes Mediterranes Wohnzimmer ohne Kamin mit beiger Wandfarbe, Multimediawand, Hausbar, Porzellan-Bodenfliesen und beigem Boden in Austin
Großes, Offenes Mediterranes Wohnzimmer ohne Kamin mit beiger Wandfarbe, Multimediawand, Hausbar, Porzellan-Bodenfliesen und beigem Boden in Austin

Spacecrafting
Mittelgroßes, Offenes Klassisches Wohnzimmer mit grauer Wandfarbe, dunklem Holzboden, Kamin, gefliester Kaminumrandung und Multimediawand in Minneapolis
Mittelgroßes, Offenes Klassisches Wohnzimmer mit grauer Wandfarbe, dunklem Holzboden, Kamin, gefliester Kaminumrandung und Multimediawand in Minneapolis

Established in 1895 as a warehouse for the spice trade, 481 Washington was built to last. With its 25-inch-thick base and enchanting Beaux Arts facade, this regal structure later housed a thriving Hudson Square printing company. After an impeccable renovation, the magnificent loft building’s original arched windows and exquisite cornice remain a testament to the grandeur of days past. Perfectly anchored between Soho and Tribeca, Spice Warehouse has been converted into 12 spacious full-floor lofts that seamlessly fuse Old World character with modern convenience. Steps from the Hudson River, Spice Warehouse is within walking distance of renowned restaurants, famed art galleries, specialty shops and boutiques. With its golden sunsets and outstanding facilities, this is the ideal destination for those seeking the tranquil pleasures of the Hudson River waterfront.
Expansive private floor residences were designed to be both versatile and functional, each with 3 to 4 bedrooms, 3 full baths, and a home office. Several residences enjoy dramatic Hudson River views.
This open space has been designed to accommodate a perfect Tribeca city lifestyle for entertaining, relaxing and working.
This living room design reflects a tailored “old world” look, respecting the original features of the Spice Warehouse. With its high ceilings, arched windows, original brick wall and iron columns, this space is a testament of ancient time and old world elegance.
The design choices are a combination of neutral, modern finishes such as the Oak natural matte finish floors and white walls, white shaker style kitchen cabinets, combined with a lot of texture found in the brick wall, the iron columns and the various fabrics and furniture pieces finishes used thorughout the space and highlited by a beautiful natural light brought in through a wall of arched windows.
The layout is open and flowing to keep the feel of grandeur of the space so each piece and design finish can be admired individually.
As soon as you enter, a comfortable Eames Lounge chair invites you in, giving her back to a solid brick wall adorned by the “cappucino” art photography piece by Francis Augustine and surrounded by flowing linen taupe window drapes and a shiny cowhide rug.
The cream linen sectional sofa takes center stage, with its sea of textures pillows, giving it character, comfort and uniqueness. The living room combines modern lines such as the Hans Wegner Shell chairs in walnut and black fabric with rustic elements such as this one of a kind Indonesian antique coffee table, giant iron antique wall clock and hand made jute rug which set the old world tone for an exceptional interior.
Photography: Francis Augustine
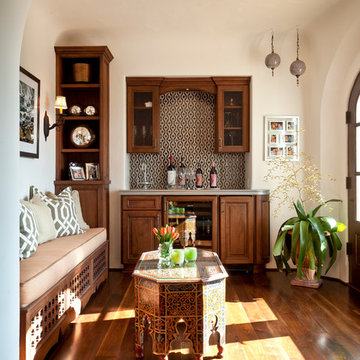
"The wine room features traditional Moroccan Architectural shapes and are used in layers: U-shaped plaster passageways, built-in wood banquette with carved eight-point star detailing, wall of hand cut glazed Zilliji tile and pierced tin lanterns from the homeowners recent travels to Turkey, and further echoed in the geometric pillow fabrics and the contemporary Alhambra style painted cocktail table from Morocco."
-California Homes
Furnishings available at Cabana Home
Interior Design by Cabana Home
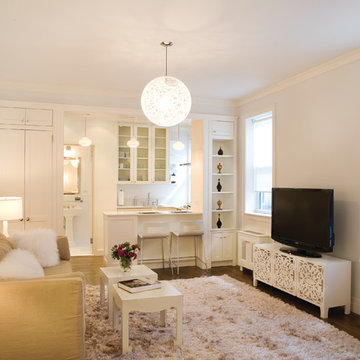
The living area is separated from the Kitchen and designed sleeping alcove by repeating framed elements. Similar treatment of the new through wall AC unit and new radiator creates a symmetry in spite of the different sized windows.
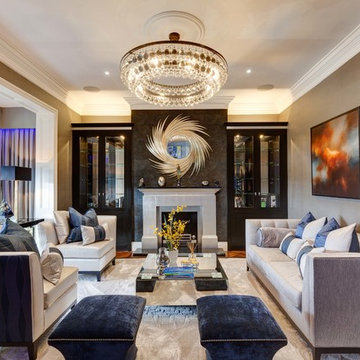
Großes, Repräsentatives, Fernseherloses, Abgetrenntes Klassisches Wohnzimmer mit brauner Wandfarbe in Cheshire
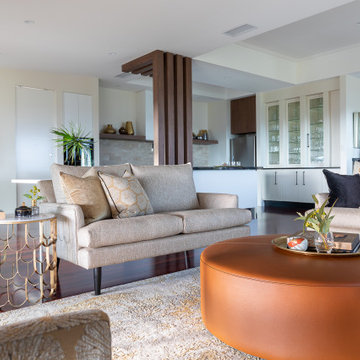
Offenes, Mittelgroßes, Repräsentatives Modernes Wohnzimmer mit braunem Holzboden, braunem Boden und beiger Wandfarbe in Brisbane

Architecture by Gisela Schmoll Architect PC
Interior Design by JL Interior Design
Photography by Thomas Kuoh
Engineering by Framework Engineering
Mittelgroßes Klassisches Wohnzimmer mit grauer Wandfarbe, braunem Holzboden, Kamin und braunem Boden in San Francisco
Mittelgroßes Klassisches Wohnzimmer mit grauer Wandfarbe, braunem Holzboden, Kamin und braunem Boden in San Francisco
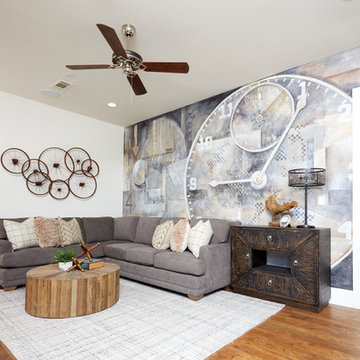
Mittelgroßer, Offener Klassischer Hobbyraum ohne Kamin mit bunten Wänden, braunem Holzboden, TV-Wand und braunem Boden in Dallas
Gehobene Wohnzimmer Ideen und Design
1
