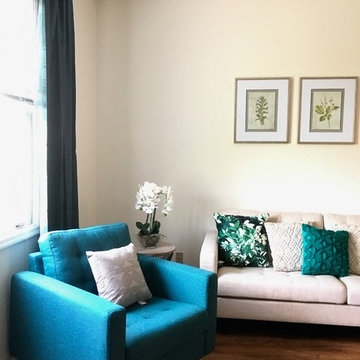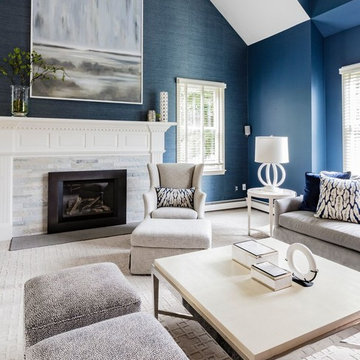Wohnzimmer Ideen und Design
Suche verfeinern:
Budget
Sortieren nach:Heute beliebt
161 – 180 von 2.566.972 Fotos

The centerpiece of this living room is the 2 sided fireplace, shared with the Sunroom. The coffered ceilings help define the space within the Great Room concept and the neutral furniture with pops of color help give the area texture and character. The stone on the fireplace is called Blue Mountain and was over-grouted in white. The concealed fireplace rises from inside the floor to fill in the space on the left of the fireplace while in use.

Photography: Dustin Halleck,
Home Builder: Middlefork Development, LLC,
Architect: Burns + Beyerl Architects
Mittelgroßes, Repräsentatives, Fernseherloses, Offenes Klassisches Wohnzimmer mit grauer Wandfarbe, dunklem Holzboden, Kamin, Kaminumrandung aus Beton und braunem Boden in Chicago
Mittelgroßes, Repräsentatives, Fernseherloses, Offenes Klassisches Wohnzimmer mit grauer Wandfarbe, dunklem Holzboden, Kamin, Kaminumrandung aus Beton und braunem Boden in Chicago

Großes, Fernseherloses, Offenes Modernes Wohnzimmer mit weißer Wandfarbe, braunem Holzboden, Gaskamin, Kaminumrandung aus Beton und braunem Boden in Washington, D.C.

Offenes, Geräumiges Modernes Wohnzimmer mit brauner Wandfarbe, Eckkamin, Kaminumrandung aus Stein, TV-Wand und beigem Boden in Las Vegas

Offenes Klassisches Wohnzimmer mit grauer Wandfarbe, braunem Holzboden, Kamin, Kaminumrandung aus Stein, Multimediawand und braunem Boden in Houston

The client’s coastal New England roots inspired this Shingle style design for a lakefront lot. With a background in interior design, her ideas strongly influenced the process, presenting both challenge and reward in executing her exact vision. Vintage coastal style grounds a thoroughly modern open floor plan, designed to house a busy family with three active children. A primary focus was the kitchen, and more importantly, the butler’s pantry tucked behind it. Flowing logically from the garage entry and mudroom, and with two access points from the main kitchen, it fulfills the utilitarian functions of storage and prep, leaving the main kitchen free to shine as an integral part of the open living area.
An ARDA for Custom Home Design goes to
Royal Oaks Design
Designer: Kieran Liebl
From: Oakdale, Minnesota

European Oak supplied, installed, sanded and finished on site with Rubio Monocoat custom blend finish.
Repräsentatives, Fernseherloses, Offenes Landhaus Wohnzimmer mit weißer Wandfarbe, hellem Holzboden, Kamin, Kaminumrandung aus Stein und braunem Boden in Los Angeles
Repräsentatives, Fernseherloses, Offenes Landhaus Wohnzimmer mit weißer Wandfarbe, hellem Holzboden, Kamin, Kaminumrandung aus Stein und braunem Boden in Los Angeles

Burton Photography
Großes, Offenes Rustikales Wohnzimmer mit Kaminumrandung aus Stein, weißer Wandfarbe, Kamin und TV-Wand in Charlotte
Großes, Offenes Rustikales Wohnzimmer mit Kaminumrandung aus Stein, weißer Wandfarbe, Kamin und TV-Wand in Charlotte
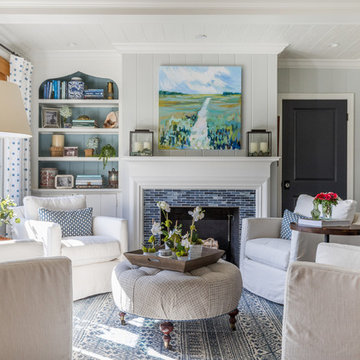
Painting by artist Beth Robinson. Jesse Prezza Photography.
Landhausstil Wohnzimmer in Jacksonville
Landhausstil Wohnzimmer in Jacksonville

Lavish Transitional living room with soaring white geometric (octagonal) coffered ceiling and panel molding. The room is accented by black architectural glazing and door trim. The second floor landing/balcony, with glass railing, provides a great view of the two story book-matched marble ribbon fireplace.
Architect: Hierarchy Architecture + Design, PLLC
Interior Designer: JSE Interior Designs
Builder: True North
Photographer: Adam Kane Macchia
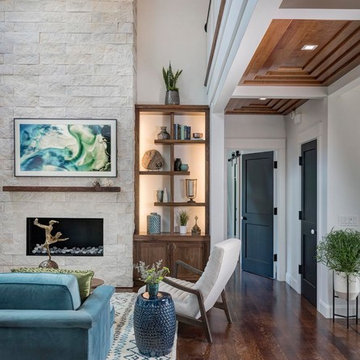
Stone: Vantage30 - White Elm
Vantage30 delivers a unique planking appearance with its long 30″ linear lines. The gentle textural surface brings an additional element of movement while uniformly stacking tight for clean installation.
Get a Sample of Vantage30:
https://shop.eldoradostone.com/products/vantage-30

The great room walls are filled with glass doors and transom windows, providing maximum natural light and views of the pond and the meadow.
Photographer: Daniel Contelmo Jr.

Karina Kleeberg
Mittelgroßes, Repräsentatives, Offenes Modernes Wohnzimmer mit weißer Wandfarbe, hellem Holzboden, Gaskamin, Kaminumrandung aus Stein, Multimediawand und Steinwänden in Miami
Mittelgroßes, Repräsentatives, Offenes Modernes Wohnzimmer mit weißer Wandfarbe, hellem Holzboden, Gaskamin, Kaminumrandung aus Stein, Multimediawand und Steinwänden in Miami

The new vaulted and high ceiling living room has large aluminum framed windows of the San Francisco bay with see-through glass railings. Owner-sourced artwork, live edge wood and acrylic coffee table, Eames chair and grand piano complete the space.

This formal living room is located directly off of the main entry of a traditional style located just outside of Seattle on Mercer Island. Our clients wanted a space where they could entertain, relax and have a space just for mom and dad. The center focus of this space is a custom built table made of reclaimed maple from a bowling lane and reclaimed corbels, both from a local architectural salvage shop. We then worked with a local craftsman to construct the final piece.
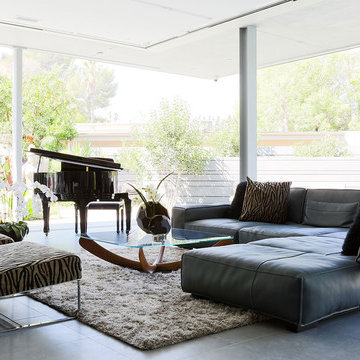
A longtime Cantoni client works with design consultant Bernadette Capellaro to bring a boundless approach to natural living in Beverly Hills. To read the full story, click here: https://www.cantoni.com/topic/serene-sanctuary.do?sortby=ourPicks
Photos By: Amy Bartlam

Mittelgroßes, Abgetrenntes Klassisches Wohnzimmer ohne Kamin mit grauer Wandfarbe, braunem Holzboden, TV-Wand, braunem Boden und verputzter Kaminumrandung in New York

Mittelgroßes, Abgetrenntes Maritimes Wohnzimmer mit weißer Wandfarbe, Kamin, gefliester Kaminumrandung, hellem Holzboden und TV-Wand in Jacksonville
Wohnzimmer Ideen und Design
9
