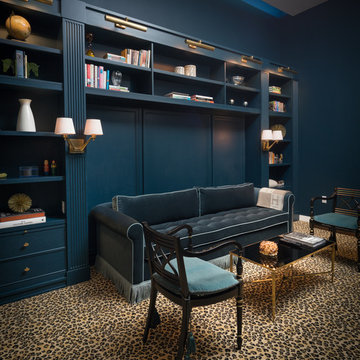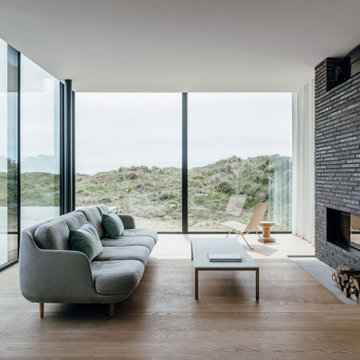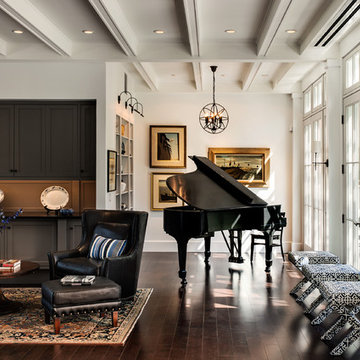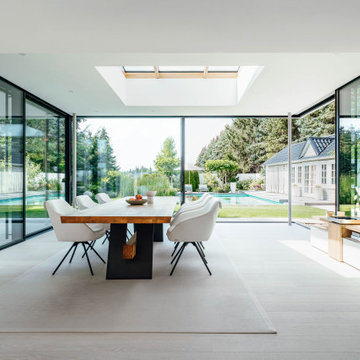Wohnzimmer Ideen und Design
Suche verfeinern:
Budget
Sortieren nach:Heute beliebt
81 – 100 von 1.475 Fotos
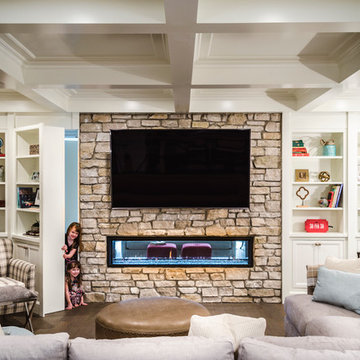
David Berlekamp
Klassisches Wohnzimmer mit dunklem Holzboden und Gaskamin in Cleveland
Klassisches Wohnzimmer mit dunklem Holzboden und Gaskamin in Cleveland
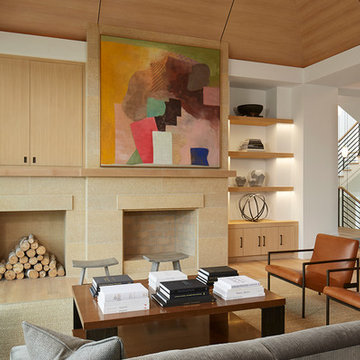
Martha O'Hara Interiors, Furnishings & Photo Styling | John Kraemer & Sons, Builder | Charlie and Co Design, Architect | Corey Gaffer Photography
Please Note: All “related,” “similar,” and “sponsored” products tagged or listed by Houzz are not actual products pictured. They have not been approved by Martha O’Hara Interiors nor any of the professionals credited. For information about our work, please contact design@oharainteriors.com.
Finden Sie den richtigen Experten für Ihr Projekt
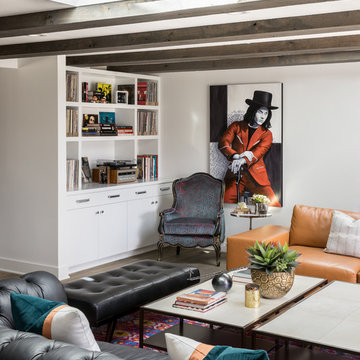
Mic-century Modern and Eclectic Family Room, Photo by David Lauer
Großes, Abgetrenntes Modernes Wohnzimmer mit weißer Wandfarbe, braunem Holzboden und beigem Boden in Denver
Großes, Abgetrenntes Modernes Wohnzimmer mit weißer Wandfarbe, braunem Holzboden und beigem Boden in Denver
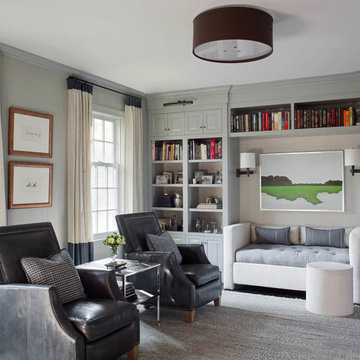
Richard Leo Johnson
Drum Shade: Hampstead Lighting Walnut Roble Light
Window Treatments: Quadrille Maze + Pindler and Pindler Ghent - Marine (custom)
Hardware: Vesta Apollo Collection (ORB)
Club Chairs: Lee Industries Leather Relaxer - Weathered Grey
Accent Pillows: China Seas - Fex II Navy on Tan Linen (custom)
Side Table: Arteriors - Freud Croc Embossed Leather / Nickel Table
Chaise Lounge: Hickory Chair - Porter Divan
Stool: Bevara Slab Gossip Table
Rug: Designer Carpets Knotted Rug
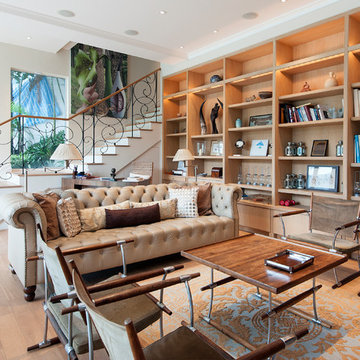
Repräsentatives, Offenes Klassisches Wohnzimmer mit braunem Holzboden in Toronto
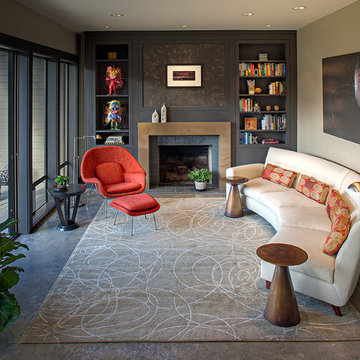
Deering Design Studio, Inc.
Abgetrenntes, Repräsentatives, Fernseherloses Modernes Wohnzimmer mit Betonboden, grauer Wandfarbe, Kamin und gefliester Kaminumrandung in Seattle
Abgetrenntes, Repräsentatives, Fernseherloses Modernes Wohnzimmer mit Betonboden, grauer Wandfarbe, Kamin und gefliester Kaminumrandung in Seattle
Laden Sie die Seite neu, um diese Anzeige nicht mehr zu sehen
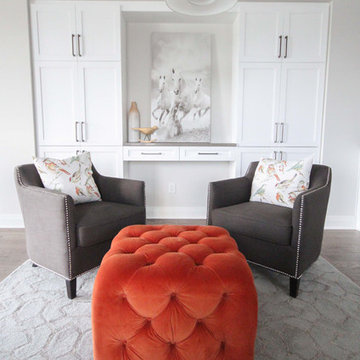
Sacha Leclair
Mittelgroßes Klassisches Wohnzimmer mit grauer Wandfarbe und braunem Holzboden in Ottawa
Mittelgroßes Klassisches Wohnzimmer mit grauer Wandfarbe und braunem Holzboden in Ottawa
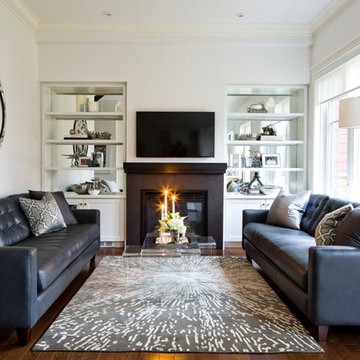
Brandon Barre´
Klassisches Wohnzimmer mit gefliester Kaminumrandung und weißer Wandfarbe in Toronto
Klassisches Wohnzimmer mit gefliester Kaminumrandung und weißer Wandfarbe in Toronto
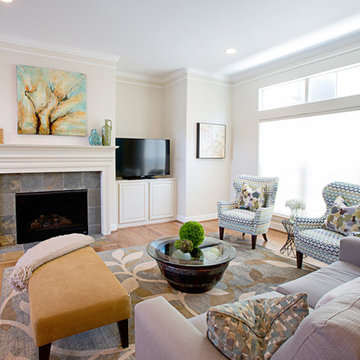
Contemporary living room interior with a touch of color, neutral colored furniture, upholstered chairs, pillows and throws, wall art and decor.
Klassisches Wohnzimmer mit gefliester Kaminumrandung in Houston
Klassisches Wohnzimmer mit gefliester Kaminumrandung in Houston
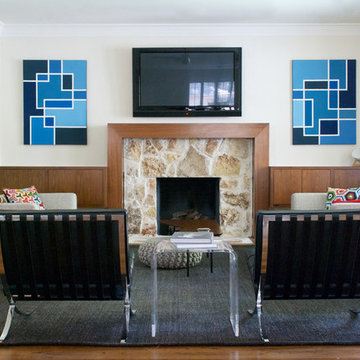
Photo: Hilary Walker © 2013 Houzz
Modernes Wohnzimmer mit Kaminumrandung aus Stein in Dallas
Modernes Wohnzimmer mit Kaminumrandung aus Stein in Dallas

The Fieldstone Cottage is the culmination of collaboration between DM+A and our clients. Having a contractor as a client is a blessed thing. Here, some dreams come true. Here ideas and materials that couldn’t be incorporated in the much larger house were brought seamlessly together. The 640 square foot cottage stands only 25 feet from the bigger, more costly “Older Brother”, but stands alone in its own right. When our Clients commissioned DM+A for the project the direction was simple; make the cottage appear to be a companion to the main house, but be more frugal in the space and material used. The solution was to have one large living, working and sleeping area with a small, but elegant bathroom. The design imagery was about collision of materials and the form that emits from that collision. The furnishings and decorative lighting are the work of Caterina Spies-Reese of CSR Design.
Photography by Mariko Reed
Laden Sie die Seite neu, um diese Anzeige nicht mehr zu sehen
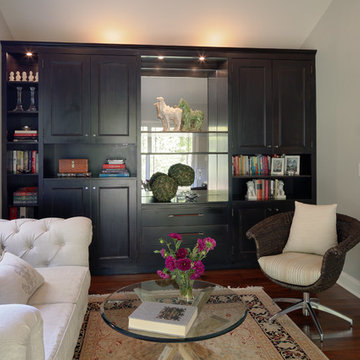
The most charismatic homes are those where the architecture as well as the occupant's history, personality and style are allowed to shine through.
In this renovation, our task was to strike a balance between contemporary furniture and antique objects, traditional architectural details and museum-quality modern art -- and to create enough lightness and space for the mix to come through. We wanted the interior to reflect our client personality.
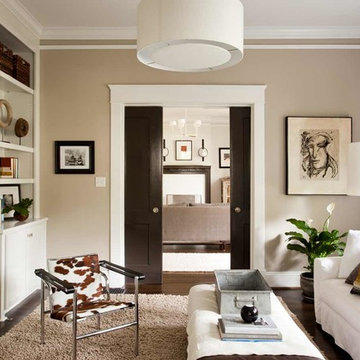
Jeff Herr
Mittelgroßes, Abgetrenntes Modernes Wohnzimmer mit beiger Wandfarbe und dunklem Holzboden in Atlanta
Mittelgroßes, Abgetrenntes Modernes Wohnzimmer mit beiger Wandfarbe und dunklem Holzboden in Atlanta

Photographed by: Julie Soefer Photography
Offenes, Großes Klassisches Wohnzimmer mit blauer Wandfarbe, dunklem Holzboden, TV-Wand, Hausbar, gefliester Kaminumrandung und Eckkamin in Houston
Offenes, Großes Klassisches Wohnzimmer mit blauer Wandfarbe, dunklem Holzboden, TV-Wand, Hausbar, gefliester Kaminumrandung und Eckkamin in Houston
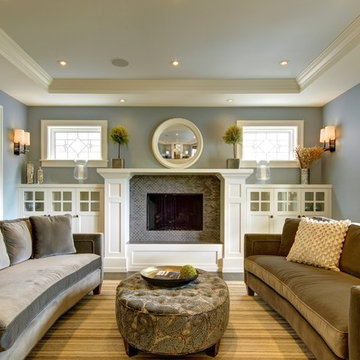
John Cornegge http://thinkorangemedia.com/
Fernseherloses, Abgetrenntes Rustikales Wohnzimmer mit blauer Wandfarbe, Kamin und gefliester Kaminumrandung in Calgary
Fernseherloses, Abgetrenntes Rustikales Wohnzimmer mit blauer Wandfarbe, Kamin und gefliester Kaminumrandung in Calgary
Wohnzimmer Ideen und Design
Laden Sie die Seite neu, um diese Anzeige nicht mehr zu sehen

This project was for a new home construction. This kitchen features absolute black granite mixed with carnival granite on the island Counter top, White Linen glazed custom cabinetry on the parameter and darker glaze stain on the island, the vent hood and around the stove. There is a natural stacked stone on as the backsplash under the hood with a travertine subway tile acting as the backsplash under the cabinetry. The floor is a chisel edge noche travertine in off set pattern. Two tones of wall paint were used in the kitchen. The family room features two sofas on each side of the fire place on a rug made Surya Rugs. The bookcase features a picture hung in the center with accessories on each side. The fan is sleek and modern along with high ceilings.
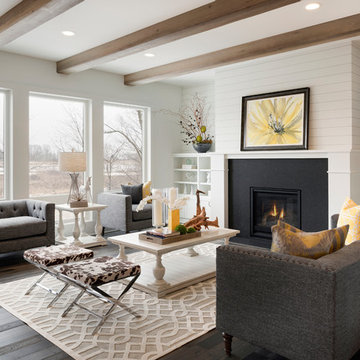
100 Series awning and picture windows; Black exterior, White interior
Traditional home style
Medina, MN
Klassisches Wohnzimmer mit weißer Wandfarbe, dunklem Holzboden, Kamin und braunem Boden in Minneapolis
Klassisches Wohnzimmer mit weißer Wandfarbe, dunklem Holzboden, Kamin und braunem Boden in Minneapolis
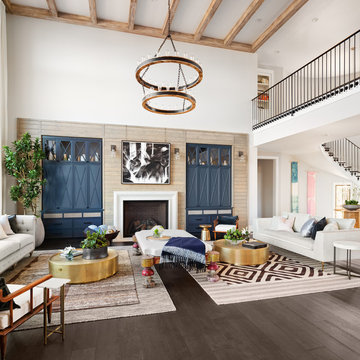
Offenes Klassisches Wohnzimmer mit weißer Wandfarbe, dunklem Holzboden, Kamin und braunem Boden in Portland
5
