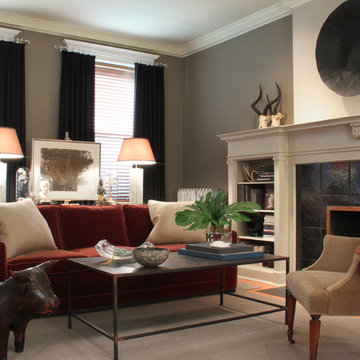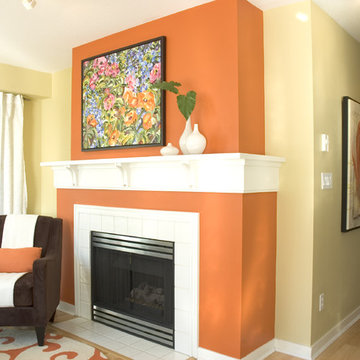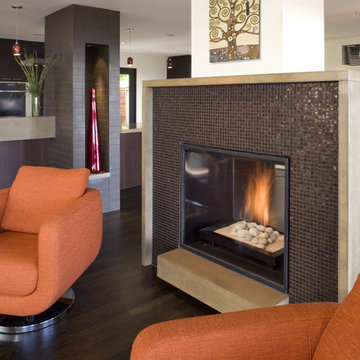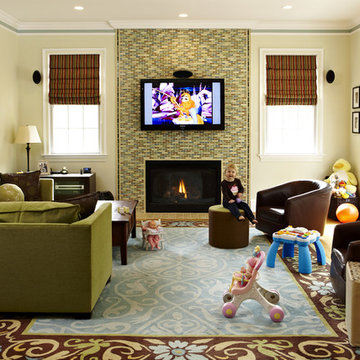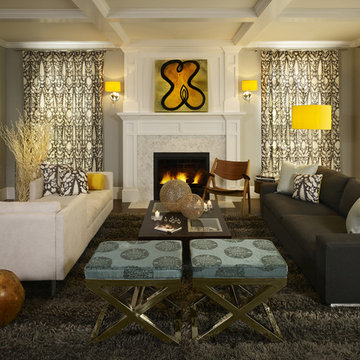Wohnzimmer mit Kaminumrandungen Ideen und Design
Suche verfeinern:
Budget
Sortieren nach:Heute beliebt
1 – 20 von 259 Fotos
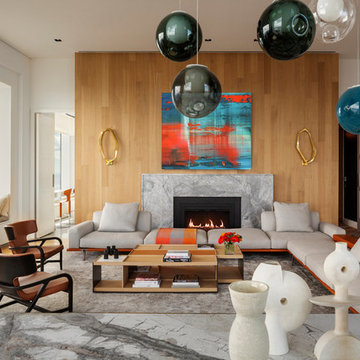
Conceived by architect Rafael Viñoly—432 Park Avenue is the tallest residential skyscraper in the Western Hemisphere. This apartment designed by John Beckmann and his design firm Axis Mundi has some of the most breathtaking views in Manhattan.
Known for their glamorous low-slung aesthetic, Axis Mundi took the challenge to design the residence for an American client living in China with a family of four, and an important art collection (including the likes of Cy Twombly, Gerhard Richter, Susan Frecon, Vik Muniz and Lisette Schumacher, among others).
In the dining room, a Bocci “28 Chandelier” hangs above an intricate marble and brass table by Henge, with ceramics by John Born. Entering the main living area, a monumental “Let it Be” sectional from Poltrona Frau sits on a silver custom-designed Joseph Carini wool and silk rug. A ‘Surface” coffee table designed by Vincent Van Duysen and “Fulgens” armchairs in saddle leather by Antonio Citterio for B&B Italia create the penultimate space for entertaining.
The sensuous red library features custom-designed bookshelves in burnished brass and walnut, as a “Wing Sofa” in red velvet from Flexform floats atop a “Ponti” area rug from the Rug Company. “JJ Chairs” in Mongolian lamb fur from B&B Italia add a rock and roll swagger to the space.
The kitchen accentuates the grey marble flooring and all-white color palette, with the exception of a few light wood and marble details. A dramatic pendant in hand-burnished brass, designed by Henge, hovers above the kitchen island, while a floating marble counter spans the window opening. It is a serene spot to enjoy a morning cappuccino while pondering the ever-changing skyline of the Metropolis.
In a counterintuitive move, Beckmann decided to make the gallery dark by finishing the walls in a smoked lacquered plaster with hints of mica, which add sparkle and glitter.
John Beckmann made sure to include extravagant fabrics from Christopher Hyland and a deft mix of textures and colors to the design. In the master bedroom is a wall-length headboard system in leather and velvet panels from Poliform, with luxurious bedding from Frette. Dupre Lafon lounge chairs in a buttery leather rest on a custom golden silk carpet by Joseph Carini, while a pair of parchment bedside lamps by Jean Michel Frank complete the design.
The facade is treated with an LED lighting system which changes colors and can be controlled by the client with their iPhone from the street.
Design: John Beckmann, with Hannah LaSota
Photography: Durston Saylor
Renderings: 3DS
Contractor: Cardinal Construction
Size: 4000 sf
© Axis Mundi Design LLC
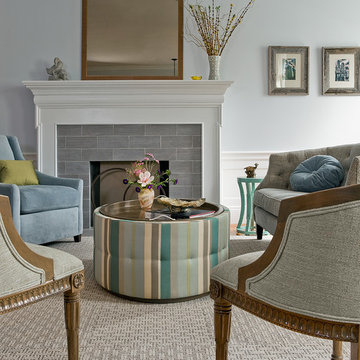
Photos by Michael J. Lee Photography
Modernes Wohnzimmer mit gefliester Kaminumrandung in Boston
Modernes Wohnzimmer mit gefliester Kaminumrandung in Boston
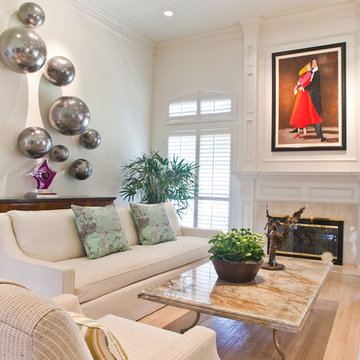
RUDA Photography- - - - - -
Studio Thomas James Design
Repräsentatives Klassisches Wohnzimmer mit hellem Holzboden, Kamin und gefliester Kaminumrandung in Dallas
Repräsentatives Klassisches Wohnzimmer mit hellem Holzboden, Kamin und gefliester Kaminumrandung in Dallas

The Pearl is a Contemporary styled Florida Tropical home. The Pearl was designed and built by Josh Wynne Construction. The design was a reflection of the unusually shaped lot which is quite pie shaped. This green home is expected to achieve the LEED Platinum rating and is certified Energy Star, FGBC Platinum and FPL BuildSmart. Photos by Ryan Gamma

Großes, Repräsentatives, Offenes Modernes Wohnzimmer mit beiger Wandfarbe, Gaskamin, Multimediawand, braunem Holzboden, Kaminumrandung aus Stein und braunem Boden in San Diego
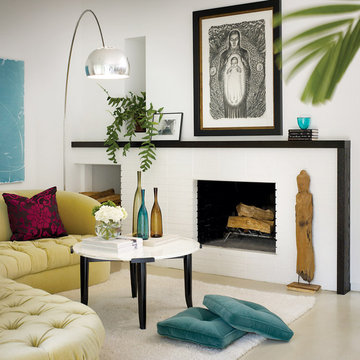
This living room is broken into three seating areas, including this one by the fireplace. Keeping the surround a bright white keeps the focus on the bright furnishings from Pal + Smith. Designed By: Pal + Smith; Photo By: Eric Staudenmaier for California Home + Design
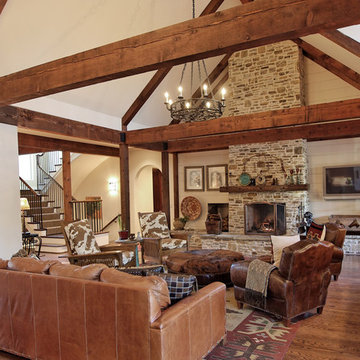
South meets Southwest in this highly customized home in Midtown Atlanta.
Mediterranes Wohnzimmer mit Kaminumrandung aus Stein in Atlanta
Mediterranes Wohnzimmer mit Kaminumrandung aus Stein in Atlanta
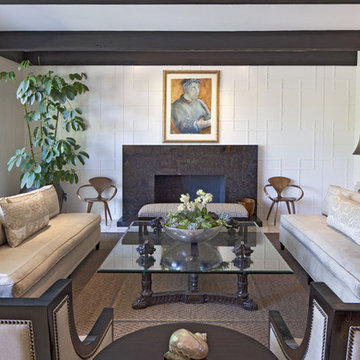
Grey Crawford
Repräsentatives, Fernseherloses, Abgetrenntes, Mittelgroßes Modernes Wohnzimmer mit weißer Wandfarbe, Kamin und gefliester Kaminumrandung in Los Angeles
Repräsentatives, Fernseherloses, Abgetrenntes, Mittelgroßes Modernes Wohnzimmer mit weißer Wandfarbe, Kamin und gefliester Kaminumrandung in Los Angeles

This historic room has been brought back to life! The room was designed to capitalize on the wonderful architectural features. The signature use of French and English antiques with a captivating over mantel mirror draws the eye into this cozy space yet remains, elegant, timeless and fresh
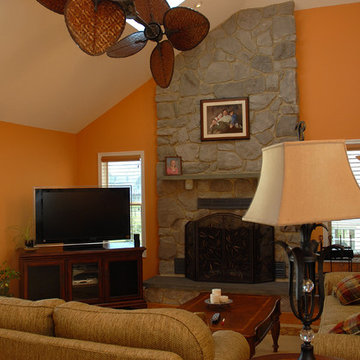
Please Note: All “related,” “similar,” and “sponsored” products tagged or listed by Houzz are not actual products pictured. They have not been approved by Barbara D. Pettinella nor any of the professionals credited. For info about working with our team, email: bdpettinella@decoratingden.com
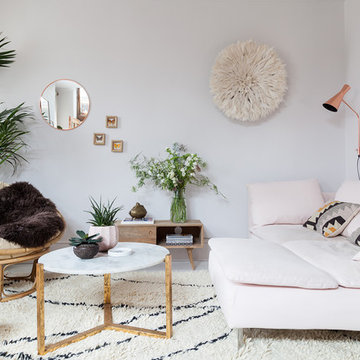
Kasia Fiszer
Mittelgroßes, Repräsentatives, Fernseherloses, Offenes Eklektisches Wohnzimmer mit weißer Wandfarbe, gebeiztem Holzboden, weißem Boden, Kamin und Kaminumrandung aus Metall in London
Mittelgroßes, Repräsentatives, Fernseherloses, Offenes Eklektisches Wohnzimmer mit weißer Wandfarbe, gebeiztem Holzboden, weißem Boden, Kamin und Kaminumrandung aus Metall in London
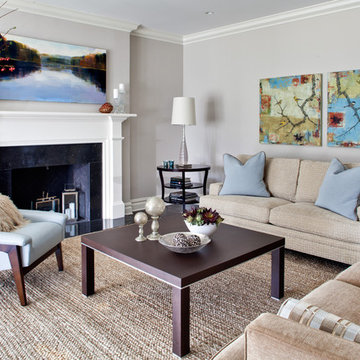
Update of existing home in Pelham.
Mittelgroßes, Repräsentatives, Fernseherloses, Offenes Modernes Wohnzimmer mit grauer Wandfarbe, dunklem Holzboden, Kamin, Kaminumrandung aus Holz und braunem Boden in New York
Mittelgroßes, Repräsentatives, Fernseherloses, Offenes Modernes Wohnzimmer mit grauer Wandfarbe, dunklem Holzboden, Kamin, Kaminumrandung aus Holz und braunem Boden in New York
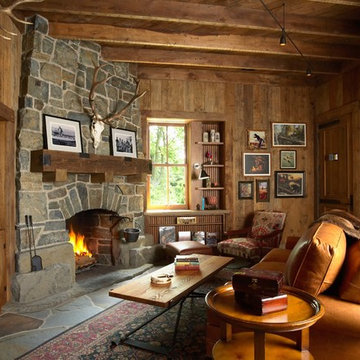
Photo by Susan Gilmore
Uriges Wohnzimmer mit Eckkamin und Kaminumrandung aus Stein in Minneapolis
Uriges Wohnzimmer mit Eckkamin und Kaminumrandung aus Stein in Minneapolis

The glow of the lantern-like foyer sets the tone for this urban contemporary home. This open floor plan invites entertaining on the main floor, with only ceiling transitions defining the living, dining, kitchen, and breakfast rooms. With viewable outdoor living and pool, extensive use of glass makes it seamless from inside to out.
Published:
Western Art & Architecture, August/September 2012
Austin-San Antonio Urban HOME: February/March 2012 (Cover) - https://issuu.com/urbanhomeaustinsanantonio/docs/uh_febmar_2012
Photo Credit: Coles Hairston

Mittelgroßes Modernes Wohnzimmer mit Kaminumrandung aus Holz, Holzdecke, bunten Wänden, hellem Holzboden, TV-Wand und braunem Boden in San Francisco
Wohnzimmer mit Kaminumrandungen Ideen und Design
1
