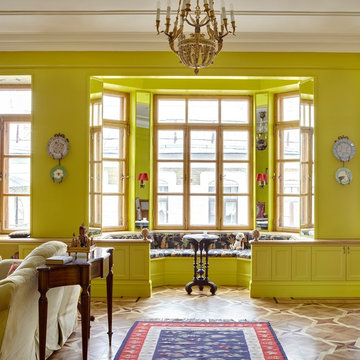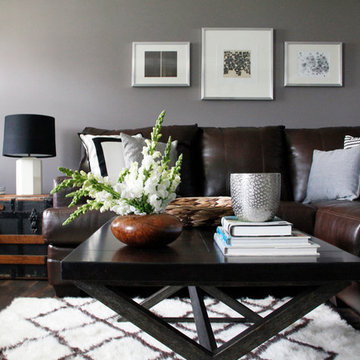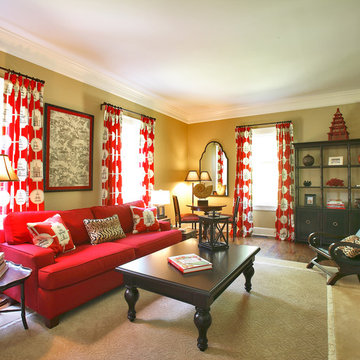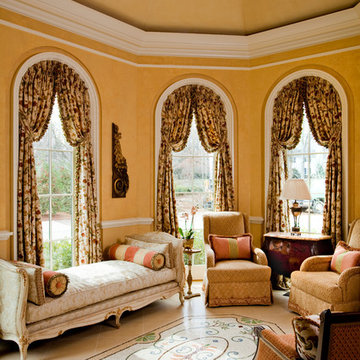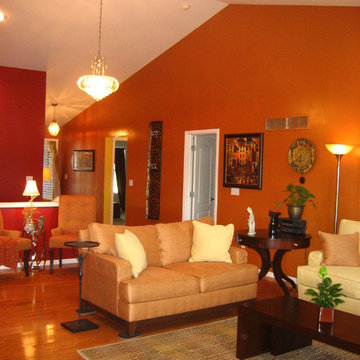Holzfarbene Wohnzimmer Ideen und Design
Suche verfeinern:
Budget
Sortieren nach:Heute beliebt
1 – 20 von 3.106 Fotos
1 von 3

Donna Griffith for House and Home Magazine
Kleines Klassisches Wohnzimmer mit blauer Wandfarbe, Kamin und Teppichboden in Toronto
Kleines Klassisches Wohnzimmer mit blauer Wandfarbe, Kamin und Teppichboden in Toronto

kazart photography
Fernseherlose Klassische Bibliothek mit blauer Wandfarbe und braunem Holzboden in New York
Fernseherlose Klassische Bibliothek mit blauer Wandfarbe und braunem Holzboden in New York

photos: Kyle Born
Fernseherloses Eklektisches Wohnzimmer mit hellem Holzboden, Kamin und bunten Wänden in New York
Fernseherloses Eklektisches Wohnzimmer mit hellem Holzboden, Kamin und bunten Wänden in New York

John Buchan Homes
Mittelgroßes Klassisches Wohnzimmer im Loft-Stil mit Kaminumrandung aus Stein, weißer Wandfarbe, dunklem Holzboden, Kamin, TV-Wand und braunem Boden in Seattle
Mittelgroßes Klassisches Wohnzimmer im Loft-Stil mit Kaminumrandung aus Stein, weißer Wandfarbe, dunklem Holzboden, Kamin, TV-Wand und braunem Boden in Seattle

Photo by Bozeman Daily Chronicle - Adrian Sanchez-Gonzales
*Plenty of rooms under the eaves for 2 sectional pieces doubling as twin beds
* One sectional piece doubles as headboard for a (hidden King size bed).
* Storage chests double as coffee tables.
* Laminate floors

Builder & Interior Selections: Kyle Hunt & Partners, Architect: Sharratt Design Company, Landscape Design: Yardscapes, Photography by James Kruger, LandMark Photography

1950’s mid century modern hillside home.
full restoration | addition | modernization.
board formed concrete | clear wood finishes | mid-mod style.
Offenes, Großes Retro Wohnzimmer mit beiger Wandfarbe, braunem Holzboden, Hängekamin, Kaminumrandung aus Metall, TV-Wand und braunem Boden in Santa Barbara
Offenes, Großes Retro Wohnzimmer mit beiger Wandfarbe, braunem Holzboden, Hängekamin, Kaminumrandung aus Metall, TV-Wand und braunem Boden in Santa Barbara
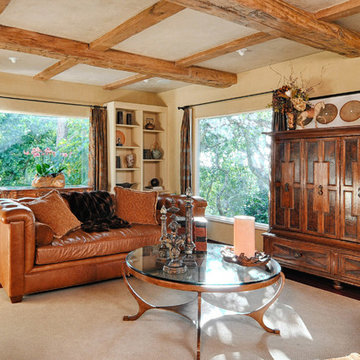
Scott DuBose Photography
Klassisches Wohnzimmer mit beiger Wandfarbe und verstecktem TV in San Francisco
Klassisches Wohnzimmer mit beiger Wandfarbe und verstecktem TV in San Francisco
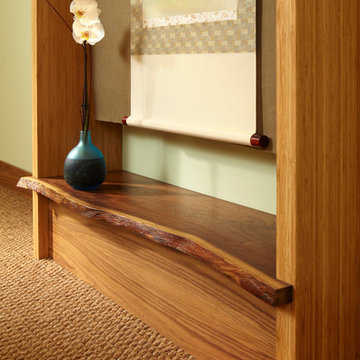
A detail view of the 'Tokonoma', showing the live edge walnut slab.
Fernseherloses, Mittelgroßes Asiatisches Wohnzimmer ohne Kamin mit grüner Wandfarbe und Teppichboden in Chicago
Fernseherloses, Mittelgroßes Asiatisches Wohnzimmer ohne Kamin mit grüner Wandfarbe und Teppichboden in Chicago
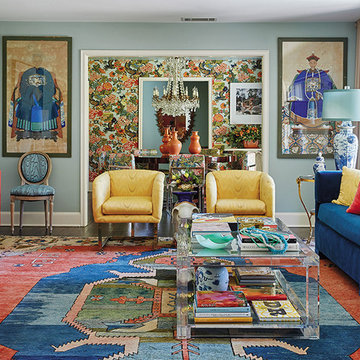
Interior Designer: Michelle Nussbaumer
Photographer: Nathan Schroder
Antique Persian Rug by: Esmaili Rugs
Location: Dallas
Eklektisches Wohnzimmer in Dallas
Eklektisches Wohnzimmer in Dallas

Living room designed with great care. Fireplace is lit.
Mittelgroßes Mid-Century Wohnzimmer mit dunklem Holzboden, Kamin, Kaminumrandung aus Backstein, grauer Wandfarbe und freistehendem TV in Charlotte
Mittelgroßes Mid-Century Wohnzimmer mit dunklem Holzboden, Kamin, Kaminumrandung aus Backstein, grauer Wandfarbe und freistehendem TV in Charlotte

The lighting design in this rustic barn with a modern design was the designed and built by lighting designer Mike Moss. This was not only a dream to shoot because of my love for rustic architecture but also because the lighting design was so well done it was a ease to capture. Photography by Vernon Wentz of Ad Imagery

This is the Catio designed for my clients 5 adopted kitties with issues. She came to me to install a vestibule between her garage and the family room which were not connected. I designed that area and when she also wanted to take the room she was currently using as the littler box room into a library I came up with using the extra space next to the new vestibule for the cats. The living room contains a custom tree with 5 cat beds, a chair for people to sit in and the sofa tunnel I designed for them to crawl through and hide in. I designed steps that they can use to climb up to the wooden bridge so they can look at the birds eye to eye out in the garden. My client is an artist and painted portraits of the cats that are on the walls. We installed a door with a frosted window and a hole cut in the bottom which leads into another room which is strictly the litter room. we have lots of storage and two Litter Robots that are enough to take care of all their needs. I installed a functional transom window that she can keep open for fresh air. We also installed a mini split air conditioner if they are in there when it is hot. They all seem to love it! They live in the rest of the house and this room is only used if the client is entertaining so she doesn't have to worry about them getting out. It is attached to the family room which is shown here in the foreground, so they can keep an eye on us while we keep an eye on them.

Lucas Allen Photography
Mittelgroßes, Offenes Modernes Wohnzimmer mit Kamin und Kaminumrandung aus Metall in Melbourne
Mittelgroßes, Offenes Modernes Wohnzimmer mit Kamin und Kaminumrandung aus Metall in Melbourne
Holzfarbene Wohnzimmer Ideen und Design
1
