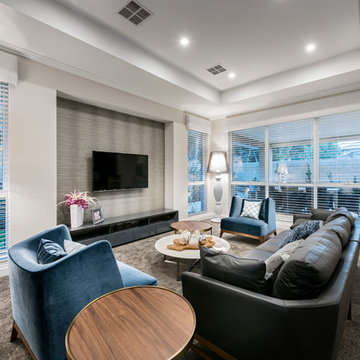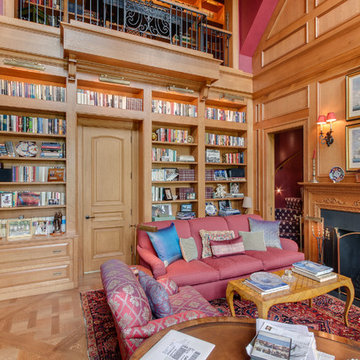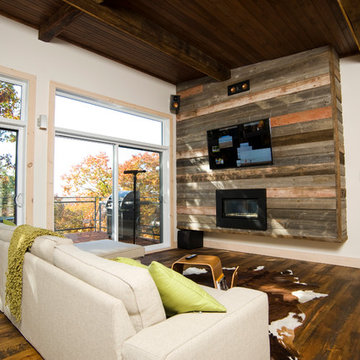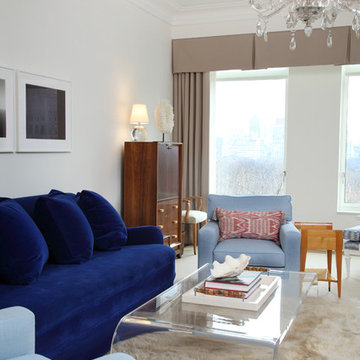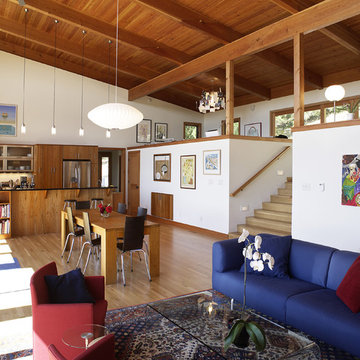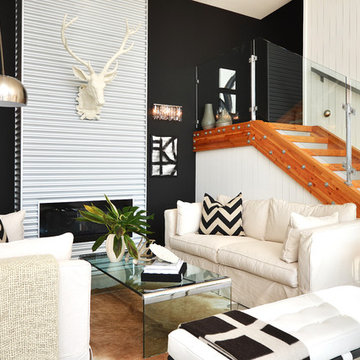Wohnzimmer Ideen und Design
Suche verfeinern:
Budget
Sortieren nach:Heute beliebt
121 – 140 von 2.499 Fotos
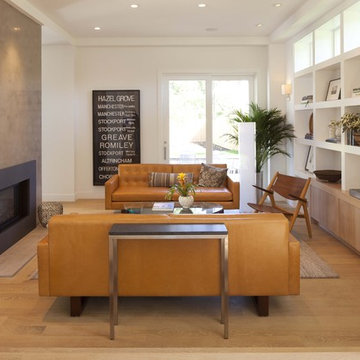
Fernseherloses Modernes Wohnzimmer mit weißer Wandfarbe, braunem Holzboden und Kamin in Minneapolis
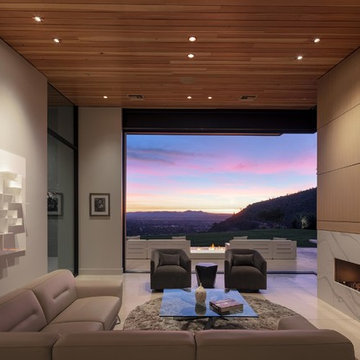
The great room accesses the patio with the help of a 12-foot-high, 90-degree pocketing multi-slide.
Modernes Wohnzimmer mit weißer Wandfarbe, Gaskamin und weißem Boden in Phoenix
Modernes Wohnzimmer mit weißer Wandfarbe, Gaskamin und weißem Boden in Phoenix
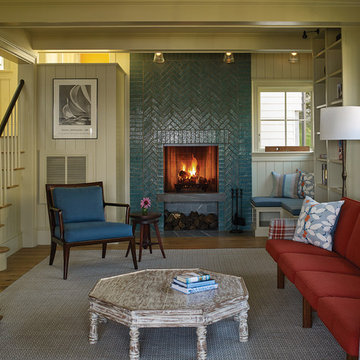
Photo copyright by Darren Setlow | @darrensetlow | darrensetlow.com
Maritimes Wohnzimmer mit weißer Wandfarbe, hellem Holzboden, Kamin und gefliester Kaminumrandung in Portland Maine
Maritimes Wohnzimmer mit weißer Wandfarbe, hellem Holzboden, Kamin und gefliester Kaminumrandung in Portland Maine
Finden Sie den richtigen Experten für Ihr Projekt

Repräsentatives, Offenes, Geräumiges Landhausstil Wohnzimmer mit bunten Wänden, hellem Holzboden, Kamin und gefliester Kaminumrandung in Sonstige
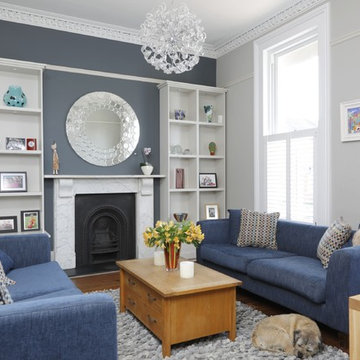
SITTING ROOM. With its three metre high ceilings, this Georgian property lends itself to statement pieces and strong colours. The large windows allow light to flood into the property, making it a very sunny house both in aspect and design. As this five bedroom house is home to four children, we thoroughly enjoyed working with each of them to make their rooms individual yet stylish. Architecturally we transformed the top floor to include two bedrooms, a bathroom and dressing area, creating a suite for two teenage girls.
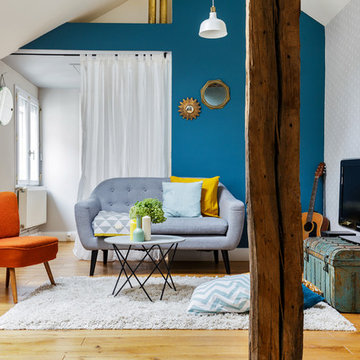
Repräsentatives, Abgetrenntes Eklektisches Wohnzimmer mit blauer Wandfarbe, hellem Holzboden und freistehendem TV in Paris
Laden Sie die Seite neu, um diese Anzeige nicht mehr zu sehen
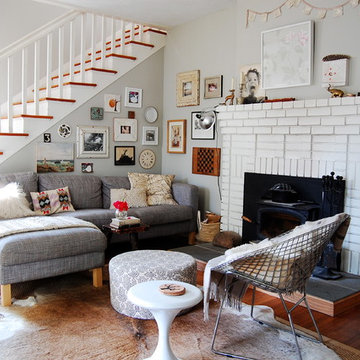
Photo: Corynne Pless © 2013 Houzz
Nordisches Wohnzimmer mit grauer Wandfarbe und Kaminumrandung aus Backstein in New York
Nordisches Wohnzimmer mit grauer Wandfarbe und Kaminumrandung aus Backstein in New York
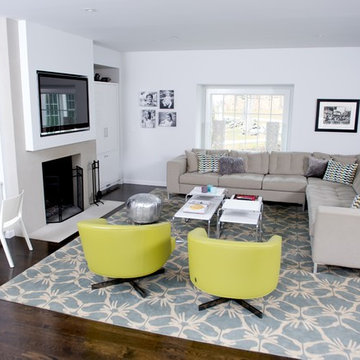
Westchester Home Addition/Renovation
Modernes Wohnzimmer mit weißer Wandfarbe, dunklem Holzboden, Kamin und TV-Wand in New York
Modernes Wohnzimmer mit weißer Wandfarbe, dunklem Holzboden, Kamin und TV-Wand in New York
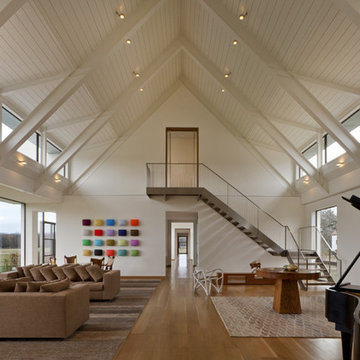
Private guest house and swimming pool with observation tower overlooking historic dairy farm.
Photos by William Zbaren
Geräumiges Modernes Musikzimmer in Chicago
Geräumiges Modernes Musikzimmer in Chicago
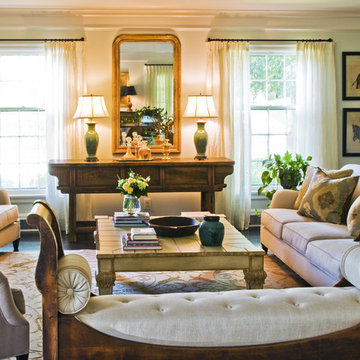
photo by Roy Inman
Fernseherloses Klassisches Wohnzimmer mit grüner Wandfarbe in Kansas City
Fernseherloses Klassisches Wohnzimmer mit grüner Wandfarbe in Kansas City
Laden Sie die Seite neu, um diese Anzeige nicht mehr zu sehen
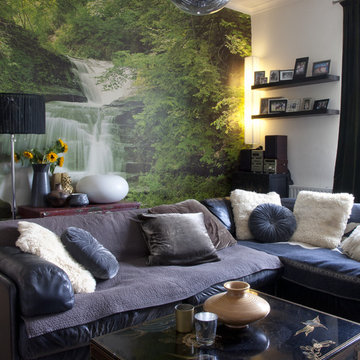
Flea Market Chic by Liz Bauwens and Alexandra Campbell. CICO Books, $29.95. www.cicobooks.com
Photo Credit: CICO Books
Abgetrenntes Stilmix Wohnzimmer in London
Abgetrenntes Stilmix Wohnzimmer in London
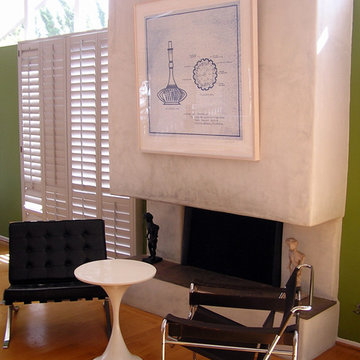
The living room, dining area and kitchen all blend together, in an artists' loft-style one-big-room / room without walls design that was popular in mid-century modern architecture.
One solution: create small groupings of furniture within the larger space. An original Wassily chair (designed by Marcel Breuer) and Barcelona chair (designed by Ludwig Mies van der Rohe) and an Eames tulip table make an intimate setting next to the fireplace. Hanging on the fireplace wall is a Mark Bennett print designed for Wirsching, who is a fan of the old TV series, I Dream of Jeannie. Bennett is a world-recognized contemporary artist who is a friend of Hoffman and Wirsching from L.A.
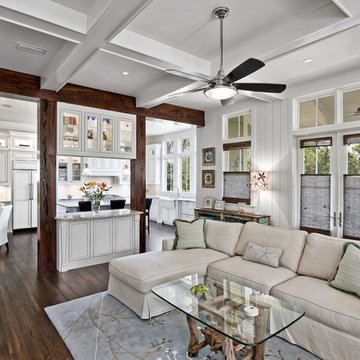
Striking eclectic coastal home by Borges Brooks Builders of Watercolor, FL.
Photo by Fletcher Isacks.
Offenes Klassisches Wohnzimmer mit weißer Wandfarbe und dunklem Holzboden in Miami
Offenes Klassisches Wohnzimmer mit weißer Wandfarbe und dunklem Holzboden in Miami
Wohnzimmer Ideen und Design

Photography-Hedrich Blessing
Glass House:
The design objective was to build a house for my wife and three kids, looking forward in terms of how people live today. To experiment with transparency and reflectivity, removing borders and edges from outside to inside the house, and to really depict “flowing and endless space”. To construct a house that is smart and efficient in terms of construction and energy, both in terms of the building and the user. To tell a story of how the house is built in terms of the constructability, structure and enclosure, with the nod to Japanese wood construction in the method in which the concrete beams support the steel beams; and in terms of how the entire house is enveloped in glass as if it was poured over the bones to make it skin tight. To engineer the house to be a smart house that not only looks modern, but acts modern; every aspect of user control is simplified to a digital touch button, whether lights, shades/blinds, HVAC, communication/audio/video, or security. To develop a planning module based on a 16 foot square room size and a 8 foot wide connector called an interstitial space for hallways, bathrooms, stairs and mechanical, which keeps the rooms pure and uncluttered. The base of the interstitial spaces also become skylights for the basement gallery.
This house is all about flexibility; the family room, was a nursery when the kids were infants, is a craft and media room now, and will be a family room when the time is right. Our rooms are all based on a 16’x16’ (4.8mx4.8m) module, so a bedroom, a kitchen, and a dining room are the same size and functions can easily change; only the furniture and the attitude needs to change.
The house is 5,500 SF (550 SM)of livable space, plus garage and basement gallery for a total of 8200 SF (820 SM). The mathematical grid of the house in the x, y and z axis also extends into the layout of the trees and hardscapes, all centered on a suburban one-acre lot.
7
