Wohnzimmer im Loft-Stil Ideen und Design
Suche verfeinern:
Budget
Sortieren nach:Heute beliebt
141 – 160 von 29.939 Fotos
1 von 2
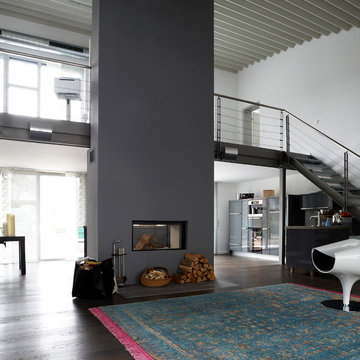
Umbau vom Büro zum Wohnhaus.
Foto: Joachim Grothus / Herford
Geräumiges, Repräsentatives Modernes Wohnzimmer im Loft-Stil mit weißer Wandfarbe, dunklem Holzboden, Tunnelkamin, verputzter Kaminumrandung, braunem Boden und Multimediawand in Sonstige
Geräumiges, Repräsentatives Modernes Wohnzimmer im Loft-Stil mit weißer Wandfarbe, dunklem Holzboden, Tunnelkamin, verputzter Kaminumrandung, braunem Boden und Multimediawand in Sonstige

Ric Forest
Mittelgroßes Rustikales Wohnzimmer im Loft-Stil mit brauner Wandfarbe, hellem Holzboden, Kaminofen, Kaminumrandung aus Metall, freistehendem TV und beigem Boden in Denver
Mittelgroßes Rustikales Wohnzimmer im Loft-Stil mit brauner Wandfarbe, hellem Holzboden, Kaminofen, Kaminumrandung aus Metall, freistehendem TV und beigem Boden in Denver

Bruce Damonte
Mittelgroße Industrial Bibliothek im Loft-Stil mit weißer Wandfarbe, hellem Holzboden und Multimediawand in San Francisco
Mittelgroße Industrial Bibliothek im Loft-Stil mit weißer Wandfarbe, hellem Holzboden und Multimediawand in San Francisco
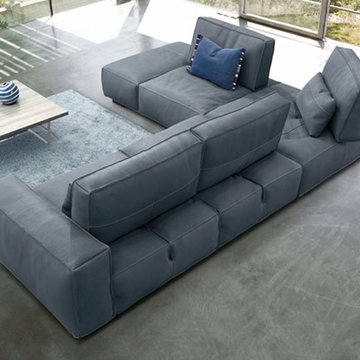
The Soho sectional by Gamma. 100% made in Italy. This sectional feature a adjustable back rest with easy move fore and aft making it an easy conversion from cocktail party to snuggling up with your love and watching a movie. Available as a sofa, love, chair as well as in several sectional configurations.

Adam Michael Waldo
Großes Industrial Wohnzimmer im Loft-Stil mit beiger Wandfarbe, Betonboden, Kaminofen und Kaminumrandung aus Metall in Seattle
Großes Industrial Wohnzimmer im Loft-Stil mit beiger Wandfarbe, Betonboden, Kaminofen und Kaminumrandung aus Metall in Seattle
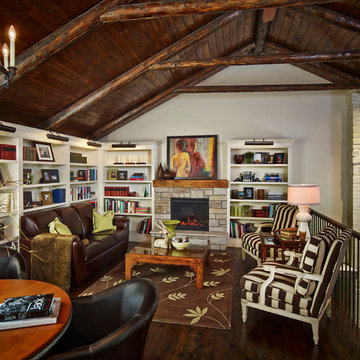
Mittelgroße Rustikale Bibliothek im Loft-Stil mit beiger Wandfarbe, dunklem Holzboden, Kamin und Kaminumrandung aus Stein in Toronto
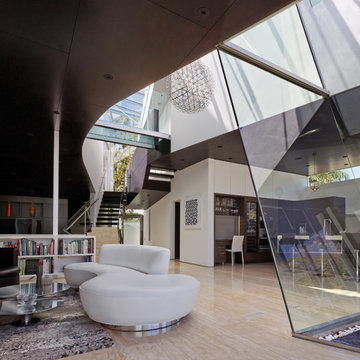
The curve of the hallway creates a dynamic living room space.
Mittelgroßes, Fernseherloses Modernes Wohnzimmer im Loft-Stil mit weißer Wandfarbe, Travertin, Gaskamin und Kaminumrandung aus Metall in Los Angeles
Mittelgroßes, Fernseherloses Modernes Wohnzimmer im Loft-Stil mit weißer Wandfarbe, Travertin, Gaskamin und Kaminumrandung aus Metall in Los Angeles
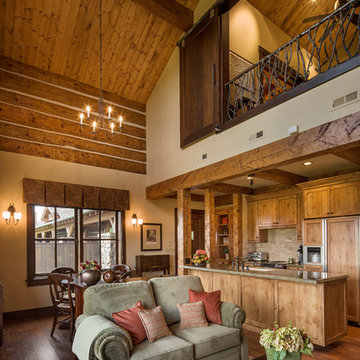
Rocky Mountain Log Homes
Mittelgroßes, Fernseherloses Rustikales Wohnzimmer im Loft-Stil mit beiger Wandfarbe, dunklem Holzboden, Kamin, Kaminumrandung aus Stein und braunem Boden in Sonstige
Mittelgroßes, Fernseherloses Rustikales Wohnzimmer im Loft-Stil mit beiger Wandfarbe, dunklem Holzboden, Kamin, Kaminumrandung aus Stein und braunem Boden in Sonstige
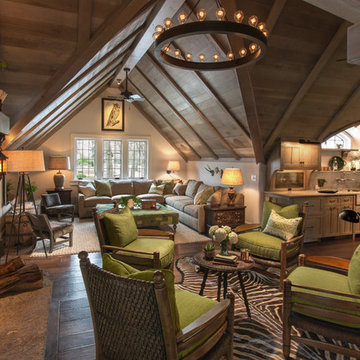
photo by Doug Edmunds
Kleines Stilmix Wohnzimmer im Loft-Stil mit beiger Wandfarbe und Kamin in Milwaukee
Kleines Stilmix Wohnzimmer im Loft-Stil mit beiger Wandfarbe und Kamin in Milwaukee

This 3200 square foot home features a maintenance free exterior of LP Smartside, corrugated aluminum roofing, and native prairie landscaping. The design of the structure is intended to mimic the architectural lines of classic farm buildings. The outdoor living areas are as important to this home as the interior spaces; covered and exposed porches, field stone patios and an enclosed screen porch all offer expansive views of the surrounding meadow and tree line.
The home’s interior combines rustic timbers and soaring spaces which would have traditionally been reserved for the barn and outbuildings, with classic finishes customarily found in the family homestead. Walls of windows and cathedral ceilings invite the outdoors in. Locally sourced reclaimed posts and beams, wide plank white oak flooring and a Door County fieldstone fireplace juxtapose with classic white cabinetry and millwork, tongue and groove wainscoting and a color palate of softened paint hues, tiles and fabrics to create a completely unique Door County homestead.
Mitch Wise Design, Inc.
Richard Steinberger Photography

This modern living room features Lauzon's Travertine. This magnific Hard Maple flooring from our Line Art series enhance this decor with its marvelous gray shades, along with its smooth texture and its linear look. This hardwood flooring is available in option with Pure Genius, Lauzon's new air-purifying smart floor. Lauzon's Hard Maple flooring are FSC®-Certified.
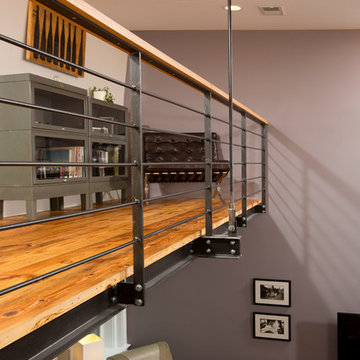
Greg Hadley
Kleines Industrial Wohnzimmer ohne Kamin, im Loft-Stil mit grauer Wandfarbe und braunem Holzboden in Washington, D.C.
Kleines Industrial Wohnzimmer ohne Kamin, im Loft-Stil mit grauer Wandfarbe und braunem Holzboden in Washington, D.C.
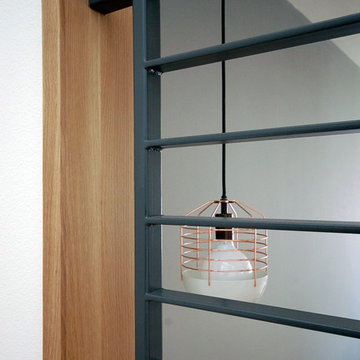
At the new, open staircase, a Roll and Hill pendant lamp at the lounge and living area mimics the horizontality of the new metal railing, whose dark finish is softened by the rift oak surround.

Open Kitchen with entry hall adjacent.
Image: Ellis A. Schoichet AIA
Kleines Rustikales Wohnzimmer im Loft-Stil mit brauner Wandfarbe, braunem Holzboden, Kaminofen und braunem Boden in San Francisco
Kleines Rustikales Wohnzimmer im Loft-Stil mit brauner Wandfarbe, braunem Holzboden, Kaminofen und braunem Boden in San Francisco
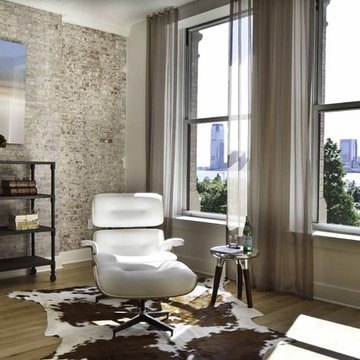
Established in 1895 as a warehouse for the spice trade, 481 Washington was built to last. With its 25-inch-thick base and enchanting Beaux Arts facade, this regal structure later housed a thriving Hudson Square printing company. After an impeccable renovation, the magnificent loft building’s original arched windows and exquisite cornice remain a testament to the grandeur of days past. Perfectly anchored between Soho and Tribeca, Spice Warehouse has been converted into 12 spacious full-floor lofts that seamlessly fuse Old World character with modern convenience. Steps from the Hudson River, Spice Warehouse is within walking distance of renowned restaurants, famed art galleries, specialty shops and boutiques. With its golden sunsets and outstanding facilities, this is the ideal destination for those seeking the tranquil pleasures of the Hudson River waterfront.
Expansive private floor residences were designed to be both versatile and functional, each with 3 to 4 bedrooms, 3 full baths, and a home office. Several residences enjoy dramatic Hudson River views.
This open space has been designed to accommodate a perfect Tribeca city lifestyle for entertaining, relaxing and working.
This living room design reflects a tailored “old world” look, respecting the original features of the Spice Warehouse. With its high ceilings, arched windows, original brick wall and iron columns, this space is a testament of ancient time and old world elegance.
The design choices are a combination of neutral, modern finishes such as the Oak natural matte finish floors and white walls, white shaker style kitchen cabinets, combined with a lot of texture found in the brick wall, the iron columns and the various fabrics and furniture pieces finishes used thorughout the space and highlited by a beautiful natural light brought in through a wall of arched windows.
The layout is open and flowing to keep the feel of grandeur of the space so each piece and design finish can be admired individually.
As soon as you enter, a comfortable Eames Lounge chair invites you in, giving her back to a solid brick wall adorned by the “cappucino” art photography piece by Francis Augustine and surrounded by flowing linen taupe window drapes and a shiny cowhide rug.
The cream linen sectional sofa takes center stage, with its sea of textures pillows, giving it character, comfort and uniqueness. The living room combines modern lines such as the Hans Wegner Shell chairs in walnut and black fabric with rustic elements such as this one of a kind Indonesian antique coffee table, giant iron antique wall clock and hand made jute rug which set the old world tone for an exceptional interior.
Photography: Francis Augustine
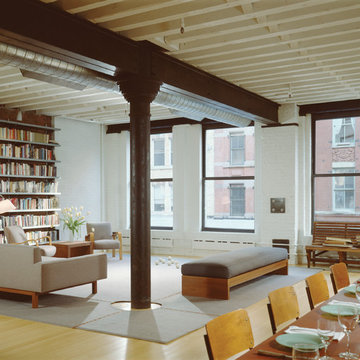
Durston Saylor
Mittelgroße Moderne Bibliothek im Loft-Stil mit weißer Wandfarbe, hellem Holzboden und beigem Boden in New York
Mittelgroße Moderne Bibliothek im Loft-Stil mit weißer Wandfarbe, hellem Holzboden und beigem Boden in New York

A stylish loft in Greenwich Village we designed for a lovely young family. Adorned with artwork and unique woodwork, we gave this home a modern warmth.
With tailored Holly Hunt and Dennis Miller furnishings, unique Bocci and Ralph Pucci lighting, and beautiful custom pieces, the result was a warm, textured, and sophisticated interior.
Other features include a unique black fireplace surround, custom wood block room dividers, and a stunning Joel Perlman sculpture.
Project completed by New York interior design firm Betty Wasserman Art & Interiors, which serves New York City, as well as across the tri-state area and in The Hamptons.
For more about Betty Wasserman, click here: https://www.bettywasserman.com/
To learn more about this project, click here: https://www.bettywasserman.com/spaces/macdougal-manor/
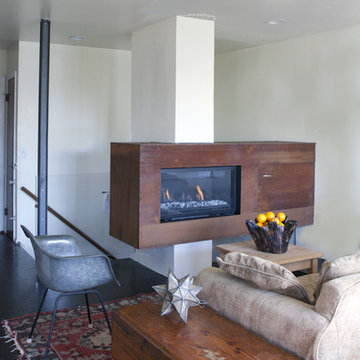
Rusted steel box fireplace with TV cabinet and glass stair guardwall. Eames chair, area rug, wooden chest.
Photo Credit: Joseph Schell
Modernes Wohnzimmer im Loft-Stil mit weißer Wandfarbe in San Francisco
Modernes Wohnzimmer im Loft-Stil mit weißer Wandfarbe in San Francisco

Mittelgroßes Klassisches Wohnzimmer im Loft-Stil mit grauer Wandfarbe, braunem Holzboden, Kamin, Kaminumrandung aus gestapelten Steinen, TV-Wand, braunem Boden, gewölbter Decke und Wandpaneelen in Sonstige

Großes Klassisches Wohnzimmer im Loft-Stil mit weißer Wandfarbe, braunem Holzboden, Kamin, Kaminumrandung aus Stein, TV-Wand, beigem Boden und freigelegten Dachbalken in Denver
Wohnzimmer im Loft-Stil Ideen und Design
8