Wohnzimmer im Loft-Stil Ideen und Design
Suche verfeinern:
Budget
Sortieren nach:Heute beliebt
1 – 20 von 1.082 Fotos
1 von 3
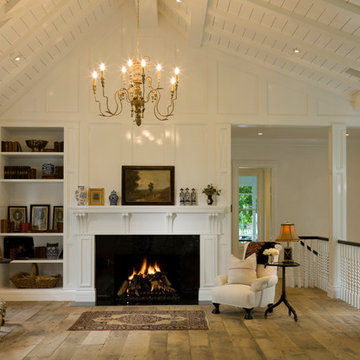
Expanding the small victorian rooms into a large open Great Room transformed the compartmentalized house into to open family living. The renovation opened the roof to generate volume withini each space.
Photographer: David O. Marlow
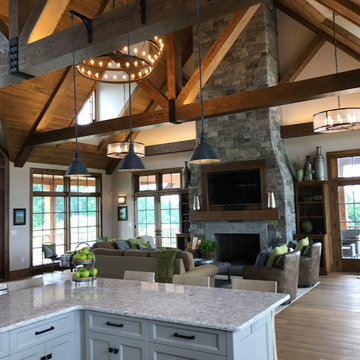
Fun Young Family of Five.
Fifty Acres of Fields.
Farm Views Forever.
Feathered Friends leave Fresh eggs.
Luxurious. Industrial. Farmhouse. Chic.
Großes Landhaus Wohnzimmer im Loft-Stil mit beiger Wandfarbe, braunem Holzboden, Kamin, Kaminumrandung aus Stein, TV-Wand und braunem Boden in Philadelphia
Großes Landhaus Wohnzimmer im Loft-Stil mit beiger Wandfarbe, braunem Holzboden, Kamin, Kaminumrandung aus Stein, TV-Wand und braunem Boden in Philadelphia
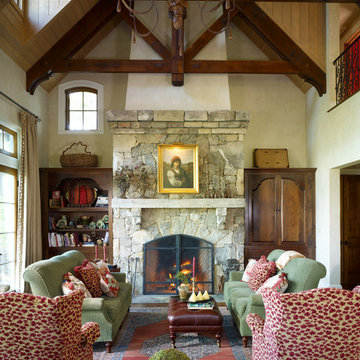
Gil Stose
Großes, Repräsentatives Klassisches Wohnzimmer im Loft-Stil mit beiger Wandfarbe, Kamin, Kaminumrandung aus Stein, verstecktem TV und braunem Holzboden in Sonstige
Großes, Repräsentatives Klassisches Wohnzimmer im Loft-Stil mit beiger Wandfarbe, Kamin, Kaminumrandung aus Stein, verstecktem TV und braunem Holzboden in Sonstige
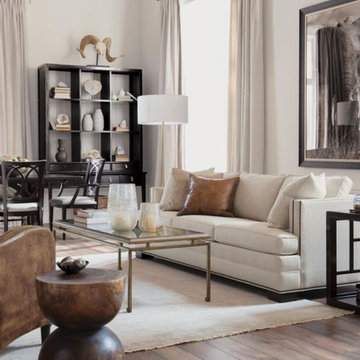
Großes, Fernseherloses Stilmix Wohnzimmer ohne Kamin, im Loft-Stil mit weißer Wandfarbe und braunem Holzboden in Salt Lake City
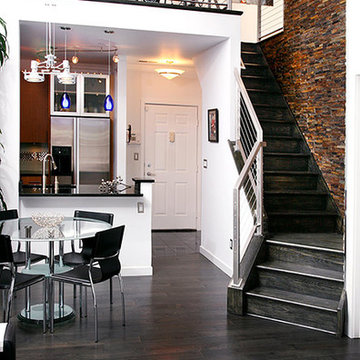
Kleines Modernes Wohnzimmer im Loft-Stil mit weißer Wandfarbe und dunklem Holzboden in New York
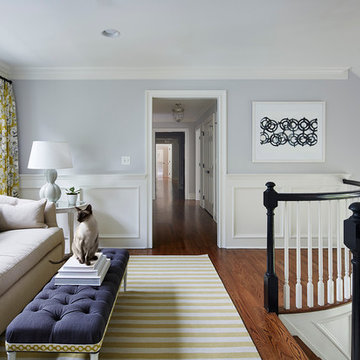
Martha O'Hara Interiors, Interior Design & Photo Styling | Corey Gaffer Photography
Please Note: All “related,” “similar,” and “sponsored” products tagged or listed by Houzz are not actual products pictured. They have not been approved by Martha O’Hara Interiors nor any of the professionals credited. For information about our work, please contact design@oharainteriors.com.
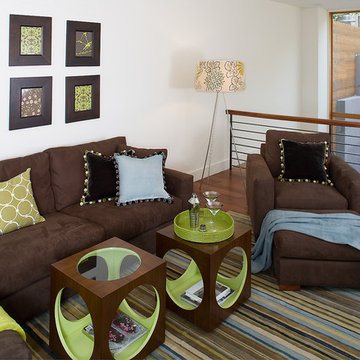
Lounge, martinis, and entertaining in this loft media area with cube coffee tables and lofty view.
Mittelgroßes, Fernseherloses Modernes Wohnzimmer im Loft-Stil, ohne Kamin mit weißer Wandfarbe und braunem Holzboden in San Francisco
Mittelgroßes, Fernseherloses Modernes Wohnzimmer im Loft-Stil, ohne Kamin mit weißer Wandfarbe und braunem Holzboden in San Francisco
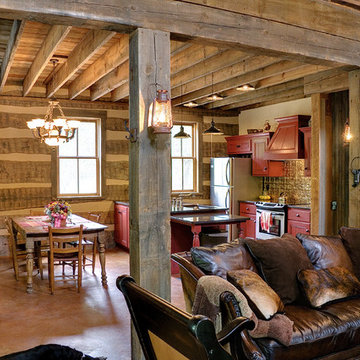
Rustic living area in log cabin. Great use of reclaimed materials for the walls. Photo by Brian Greenstone
Kleines, Fernseherloses Uriges Wohnzimmer im Loft-Stil mit Betonboden in Austin
Kleines, Fernseherloses Uriges Wohnzimmer im Loft-Stil mit Betonboden in Austin
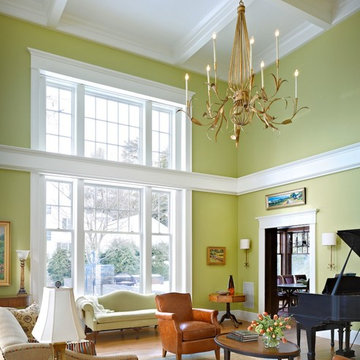
Photographer: Jim Westphalen, Westphalen Photography
Interior Designer: Cecilia Redmond, Redmond Interior Design
Großes, Repräsentatives Klassisches Wohnzimmer im Loft-Stil mit grüner Wandfarbe, braunem Holzboden, Kamin und Kaminumrandung aus Stein in Burlington
Großes, Repräsentatives Klassisches Wohnzimmer im Loft-Stil mit grüner Wandfarbe, braunem Holzboden, Kamin und Kaminumrandung aus Stein in Burlington
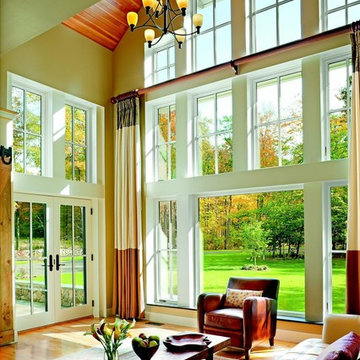
Marvin Windows & Doors
Großes, Repräsentatives, Fernseherloses Modernes Wohnzimmer ohne Kamin, im Loft-Stil mit beiger Wandfarbe und braunem Holzboden in Raleigh
Großes, Repräsentatives, Fernseherloses Modernes Wohnzimmer ohne Kamin, im Loft-Stil mit beiger Wandfarbe und braunem Holzboden in Raleigh
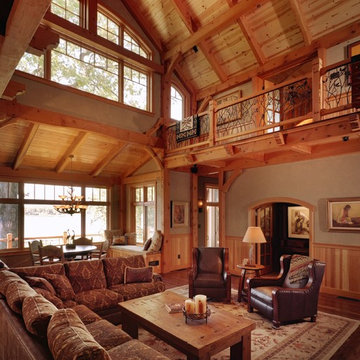
Großes Rustikales Wohnzimmer im Loft-Stil mit beiger Wandfarbe und dunklem Holzboden in Sonstige
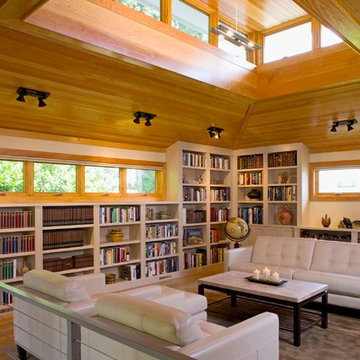
http://www.curtismartinphoto.com/
Moderne Bibliothek im Loft-Stil mit beiger Wandfarbe und braunem Holzboden in Baltimore
Moderne Bibliothek im Loft-Stil mit beiger Wandfarbe und braunem Holzboden in Baltimore
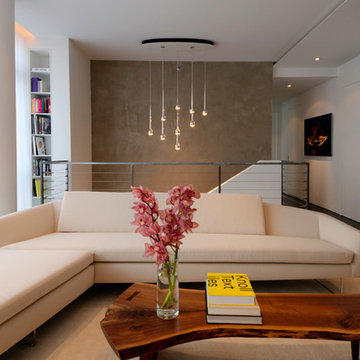
Ken Fischer Photography
Modernes Wohnzimmer im Loft-Stil mit weißer Wandfarbe in New York
Modernes Wohnzimmer im Loft-Stil mit weißer Wandfarbe in New York

Focus - Fort Worth Photography
Kleines, Fernseherloses Modernes Wohnzimmer im Loft-Stil mit beiger Wandfarbe, Betonboden, Kamin und Kaminumrandung aus Metall in Dallas
Kleines, Fernseherloses Modernes Wohnzimmer im Loft-Stil mit beiger Wandfarbe, Betonboden, Kamin und Kaminumrandung aus Metall in Dallas

Ric Forest
Große, Fernseherlose Rustikale Bibliothek ohne Kamin, im Loft-Stil mit brauner Wandfarbe, Teppichboden und beigem Boden in Denver
Große, Fernseherlose Rustikale Bibliothek ohne Kamin, im Loft-Stil mit brauner Wandfarbe, Teppichboden und beigem Boden in Denver

The Augusta II plan has a spacious great room that transitions into the kitchen and breakfast nook, and two-story great room. To create your design for an Augusta II floor plan, please go visit https://www.gomsh.com/plan/augusta-ii/interactive-floor-plan
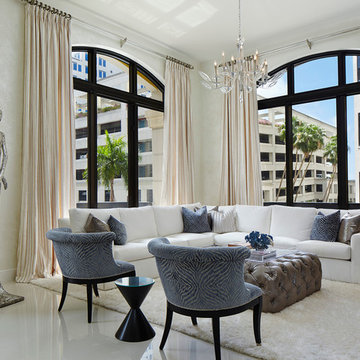
Contemporary white sectional with white shag rug, grey tufted ottoman coffee table and two spectacular silver man and woman sculptures. Two blue chairs with animal print fabric. Glamorous white velvet window treatments with a shimmer.
Robert Brantley Photography
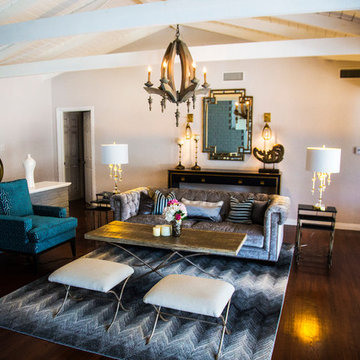
Mittelgroßes, Repräsentatives Klassisches Wohnzimmer im Loft-Stil mit weißer Wandfarbe, dunklem Holzboden und braunem Boden in Los Angeles

A stunning farmhouse styled home is given a light and airy contemporary design! Warm neutrals, clean lines, and organic materials adorn every room, creating a bright and inviting space to live.
The rectangular swimming pool, library, dark hardwood floors, artwork, and ornaments all entwine beautifully in this elegant home.
Project Location: The Hamptons. Project designed by interior design firm, Betty Wasserman Art & Interiors. From their Chelsea base, they serve clients in Manhattan and throughout New York City, as well as across the tri-state area and in The Hamptons.
For more about Betty Wasserman, click here: https://www.bettywasserman.com/
To learn more about this project, click here: https://www.bettywasserman.com/spaces/modern-farmhouse/
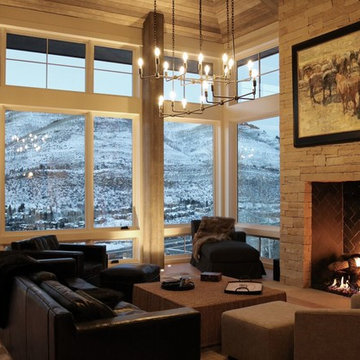
Mittelgroßes, Repräsentatives Rustikales Wohnzimmer im Loft-Stil mit Kamin, hellem Holzboden und Kaminumrandung aus Stein in Denver
Wohnzimmer im Loft-Stil Ideen und Design
1