Wohnzimmer im Loft-Stil mit gefliester Kaminumrandung Ideen und Design
Suche verfeinern:
Budget
Sortieren nach:Heute beliebt
1 – 20 von 945 Fotos

Geräumiges Klassisches Wohnzimmer im Loft-Stil mit weißer Wandfarbe, Porzellan-Bodenfliesen, Kamin, gefliester Kaminumrandung, TV-Wand und weißem Boden in Phoenix
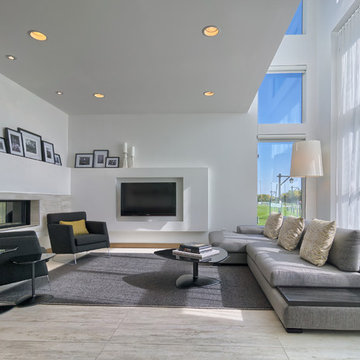
Daniel Wexler
Mittelgroßes Modernes Wohnzimmer im Loft-Stil mit Keramikboden, Tunnelkamin, gefliester Kaminumrandung und Multimediawand in Sonstige
Mittelgroßes Modernes Wohnzimmer im Loft-Stil mit Keramikboden, Tunnelkamin, gefliester Kaminumrandung und Multimediawand in Sonstige
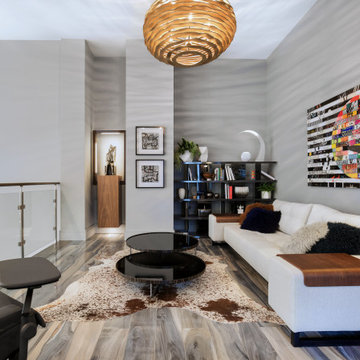
Geri Cruickshank Eaker
Mittelgroßes, Repräsentatives Modernes Wohnzimmer im Loft-Stil mit grauer Wandfarbe, hellem Holzboden, Kamin, gefliester Kaminumrandung, TV-Wand und grauem Boden
Mittelgroßes, Repräsentatives Modernes Wohnzimmer im Loft-Stil mit grauer Wandfarbe, hellem Holzboden, Kamin, gefliester Kaminumrandung, TV-Wand und grauem Boden
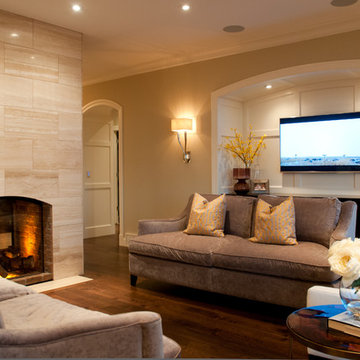
Vienna Di Ruscio
Kleines, Repräsentatives Klassisches Wohnzimmer im Loft-Stil mit beiger Wandfarbe, braunem Holzboden, Tunnelkamin, gefliester Kaminumrandung und TV-Wand in Sonstige
Kleines, Repräsentatives Klassisches Wohnzimmer im Loft-Stil mit beiger Wandfarbe, braunem Holzboden, Tunnelkamin, gefliester Kaminumrandung und TV-Wand in Sonstige
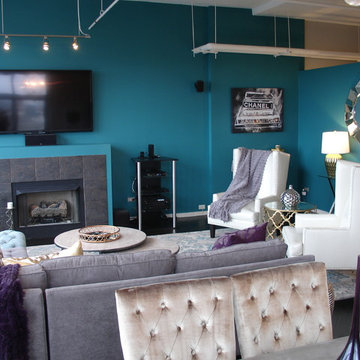
Kate Marengo
Mittelgroßes, Repräsentatives Modernes Wohnzimmer im Loft-Stil mit blauer Wandfarbe, dunklem Holzboden, Kamin, gefliester Kaminumrandung und TV-Wand in Chicago
Mittelgroßes, Repräsentatives Modernes Wohnzimmer im Loft-Stil mit blauer Wandfarbe, dunklem Holzboden, Kamin, gefliester Kaminumrandung und TV-Wand in Chicago
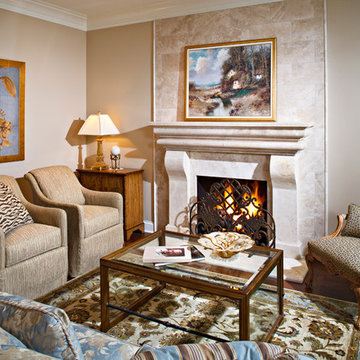
Stylish Guest Parlor with Roaring Fireplace
Kleines, Repräsentatives, Fernseherloses Klassisches Wohnzimmer im Loft-Stil mit beiger Wandfarbe, dunklem Holzboden, Kamin und gefliester Kaminumrandung in Chicago
Kleines, Repräsentatives, Fernseherloses Klassisches Wohnzimmer im Loft-Stil mit beiger Wandfarbe, dunklem Holzboden, Kamin und gefliester Kaminumrandung in Chicago

Installation progress of wall unit.
Großes Klassisches Wohnzimmer im Loft-Stil mit grauer Wandfarbe, Vinylboden, Kamin, gefliester Kaminumrandung, Multimediawand und grauem Boden in Orlando
Großes Klassisches Wohnzimmer im Loft-Stil mit grauer Wandfarbe, Vinylboden, Kamin, gefliester Kaminumrandung, Multimediawand und grauem Boden in Orlando

The Augusta II plan has a spacious great room that transitions into the kitchen and breakfast nook, and two-story great room. To create your design for an Augusta II floor plan, please go visit https://www.gomsh.com/plan/augusta-ii/interactive-floor-plan

David Matero
Landhausstil Wohnzimmer im Loft-Stil mit grüner Wandfarbe, hellem Holzboden, Tunnelkamin, gefliester Kaminumrandung und Eck-TV in Portland Maine
Landhausstil Wohnzimmer im Loft-Stil mit grüner Wandfarbe, hellem Holzboden, Tunnelkamin, gefliester Kaminumrandung und Eck-TV in Portland Maine

When Portland-based writer Donald Miller was looking to make improvements to his Sellwood loft, he asked a friend for a referral. He and Angela were like old buddies almost immediately. “Don naturally has good design taste and knows what he likes when he sees it. He is true to an earthy color palette; he likes Craftsman lines, cozy spaces, and gravitates to things that give him inspiration, memories and nostalgia. We made key changes that personalized his loft and surrounded him in pieces that told the story of his life, travels and aspirations,” Angela recalled.
Like all writers, Don is an avid book reader, and we helped him display his books in a way that they were accessible and meaningful – building a custom bookshelf in the living room. Don is also a world traveler, and had many mementos from journeys. Although, it was necessary to add accessory pieces to his home, we were very careful in our selection process. We wanted items that carried a story, and didn’t appear that they were mass produced in the home décor market. For example, we found a 1930’s typewriter in Portland’s Alameda District to serve as a focal point for Don’s coffee table – a piece that will no doubt launch many interesting conversations.
We LOVE and recommend Don’s books. For more information visit www.donmilleris.com
For more about Angela Todd Studios, click here: https://www.angelatoddstudios.com/

This two story family room takes advantage of the high ceilings and large windows to create a space that is the clear destination for the family. The open floorpan connects this space to the dining area and kitchen, and the two story fireplace detail adds drama and draws the eye upward.
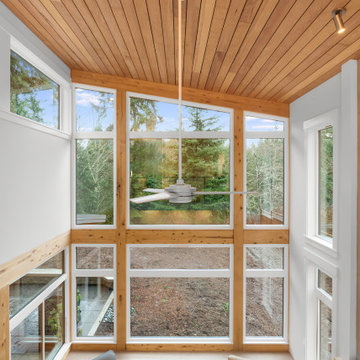
Architect: Grouparchitect. Photographer credit: © 2021 AMF Photography
Mittelgroßes Modernes Wohnzimmer im Loft-Stil mit weißer Wandfarbe, braunem Holzboden, Kamin, gefliester Kaminumrandung, grauem Boden und gewölbter Decke in Seattle
Mittelgroßes Modernes Wohnzimmer im Loft-Stil mit weißer Wandfarbe, braunem Holzboden, Kamin, gefliester Kaminumrandung, grauem Boden und gewölbter Decke in Seattle
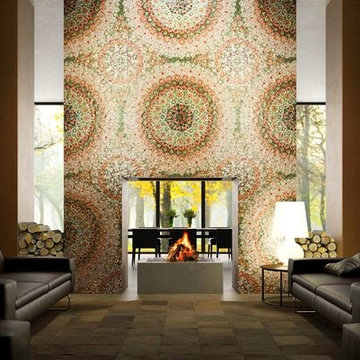
This contemporary living room has a murano glass surround called Murano 3. These are different colors and this material is can be used indoor or outdoor.
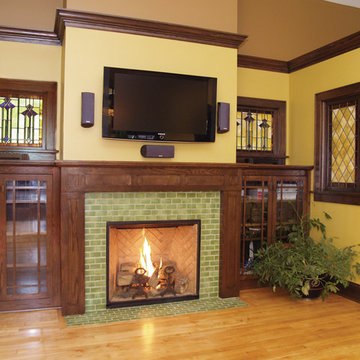
Mittelgroßes Klassisches Wohnzimmer im Loft-Stil mit gelber Wandfarbe, hellem Holzboden, Kamin, gefliester Kaminumrandung, TV-Wand und braunem Boden in Minneapolis

Photos by: Emily Minton Redfield Photography
Geräumiges Modernes Wohnzimmer im Loft-Stil mit gefliester Kaminumrandung, Teppichboden, Kamin, TV-Wand und grauem Boden in Denver
Geräumiges Modernes Wohnzimmer im Loft-Stil mit gefliester Kaminumrandung, Teppichboden, Kamin, TV-Wand und grauem Boden in Denver
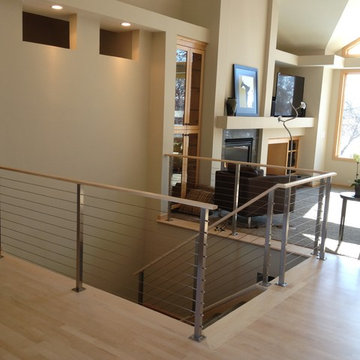
Mittelgroßes Modernes Wohnzimmer im Loft-Stil mit beiger Wandfarbe, hellem Holzboden, Kamin, gefliester Kaminumrandung, Multimediawand und beigem Boden in Minneapolis
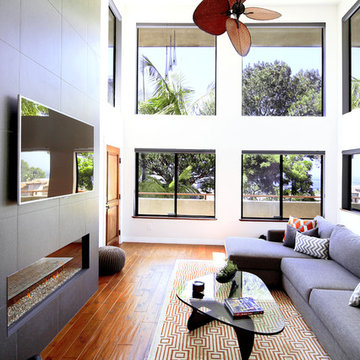
Lucina Ortiz @ Pentaprisim Photography
Modernes Wohnzimmer im Loft-Stil mit weißer Wandfarbe, braunem Holzboden, Gaskamin und gefliester Kaminumrandung in San Diego
Modernes Wohnzimmer im Loft-Stil mit weißer Wandfarbe, braunem Holzboden, Gaskamin und gefliester Kaminumrandung in San Diego
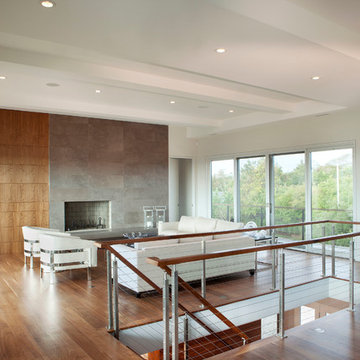
Mittelgroßes, Repräsentatives, Fernseherloses Modernes Wohnzimmer im Loft-Stil mit weißer Wandfarbe, braunem Holzboden, Kamin, gefliester Kaminumrandung und braunem Boden

Interior designer Holly Wright followed the architectural lines and travertine massing on the exterior to maintain the same proportion and scale on the inside. The fireplace wall is Cambrian black leathered granite.
Project Details // Razor's Edge
Paradise Valley, Arizona
Architecture: Drewett Works
Builder: Bedbrock Developers
Interior design: Holly Wright Design
Landscape: Bedbrock Developers
Photography: Jeff Zaruba
Faux plants: Botanical Elegance
Fireplace wall: The Stone Collection
Travertine: Cactus Stone
Porcelain flooring: Facings of America
https://www.drewettworks.com/razors-edge/
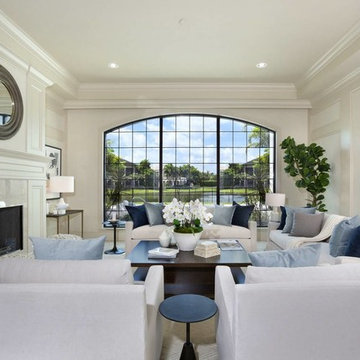
Family Room
Mittelgroßes, Fernseherloses Klassisches Wohnzimmer im Loft-Stil mit beiger Wandfarbe, Keramikboden, Kamin, gefliester Kaminumrandung und beigem Boden in Miami
Mittelgroßes, Fernseherloses Klassisches Wohnzimmer im Loft-Stil mit beiger Wandfarbe, Keramikboden, Kamin, gefliester Kaminumrandung und beigem Boden in Miami
Wohnzimmer im Loft-Stil mit gefliester Kaminumrandung Ideen und Design
1