Komfortabele Wohnzimmer Ideen und Design

Mittelgroßes Modernes Wohnzimmer mit blauer Wandfarbe, Laminat, TV-Wand, Holzdecke und Ziegelwänden in Sonstige

The living room at Highgate House. An internal Crittall door and panel frames a view into the room from the hallway. Painted in a deep, moody green-blue with stone coloured ceiling and contrasting dark green joinery, the room is a grown-up cosy space.
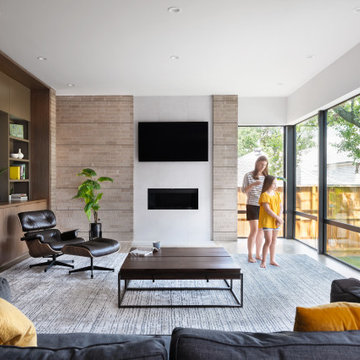
Great Room Cabinets
Mittelgroßes, Offenes Modernes Wohnzimmer mit weißer Wandfarbe, hellem Holzboden, Gaskamin, gefliester Kaminumrandung, TV-Wand, braunem Boden und Ziegelwänden in Houston
Mittelgroßes, Offenes Modernes Wohnzimmer mit weißer Wandfarbe, hellem Holzboden, Gaskamin, gefliester Kaminumrandung, TV-Wand, braunem Boden und Ziegelwänden in Houston

Designed by Malia Schultheis and built by Tru Form Tiny. This Tiny Home features Blue stained pine for the ceiling, pine wall boards in white, custom barn door, custom steel work throughout, and modern minimalist window trim.
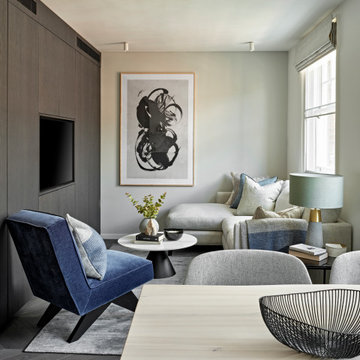
Mittelgroßes, Offenes Modernes Wohnzimmer mit grauer Wandfarbe, dunklem Holzboden, Multimediawand und grauem Boden in London
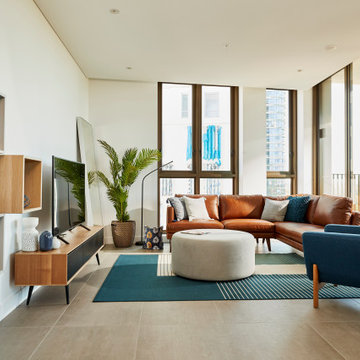
Beautiful relaxed open plan living zone featuring tan leather sofa with accents of blue and green.
Großes, Offenes Modernes Wohnzimmer mit weißer Wandfarbe, freistehendem TV und grauem Boden in Melbourne
Großes, Offenes Modernes Wohnzimmer mit weißer Wandfarbe, freistehendem TV und grauem Boden in Melbourne

We’ve carefully crafted every inch of this home to bring you something never before seen in this area! Modern front sidewalk and landscape design leads to the architectural stone and cedar front elevation, featuring a contemporary exterior light package, black commercial 9’ window package and 8 foot Art Deco, mahogany door. Additional features found throughout include a two-story foyer that showcases the horizontal metal railings of the oak staircase, powder room with a floating sink and wall-mounted gold faucet and great room with a 10’ ceiling, modern, linear fireplace and 18’ floating hearth, kitchen with extra-thick, double quartz island, full-overlay cabinets with 4 upper horizontal glass-front cabinets, premium Electrolux appliances with convection microwave and 6-burner gas range, a beverage center with floating upper shelves and wine fridge, first-floor owner’s suite with washer/dryer hookup, en-suite with glass, luxury shower, rain can and body sprays, LED back lit mirrors, transom windows, 16’ x 18’ loft, 2nd floor laundry, tankless water heater and uber-modern chandeliers and decorative lighting. Rear yard is fenced and has a storage shed.

Großes, Fernseherloses, Abgetrenntes Klassisches Wohnzimmer mit braunem Holzboden, Kamin, Wandpaneelen, grauer Wandfarbe und braunem Boden in London
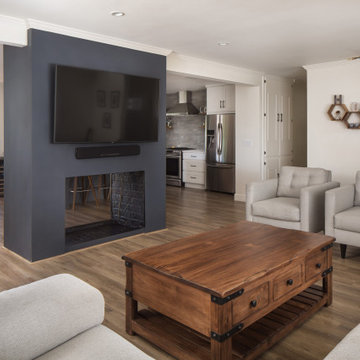
A run down traditional 1960's home in the heart of the san Fernando valley area is a common site for home buyers in the area. so, what can you do with it you ask? A LOT! is our answer. Most first-time home buyers are on a budget when they need to remodel and we know how to maximize it. The entire exterior of the house was redone with #stucco over layer, some nice bright color for the front door to pop out and a modern garage door is a good add. the back yard gained a huge 400sq. outdoor living space with Composite Decking from Cali Bamboo and a fantastic insulated patio made from aluminum. The pool was redone with dark color pebble-tech for better temperature capture and the 0 maintenance of the material.
Inside we used water resistance wide planks European oak look-a-like laminated flooring. the floor is continues throughout the entire home (except the bathrooms of course ? ).
A gray/white and a touch of earth tones for the wall colors to bring some brightness to the house.
The center focal point of the house is the transitional farmhouse kitchen with real reclaimed wood floating shelves and custom-made island vegetables/fruits baskets on a full extension hardware.
take a look at the clean and unique countertop cloudburst-concrete by caesarstone it has a "raw" finish texture.
The master bathroom is made entirely from natural slate stone in different sizes, wall mounted modern vanity and a fantastic shower system by Signature Hardware.
Guest bathroom was lightly remodeled as well with a new 66"x36" Mariposa tub by Kohler with a single piece quartz slab installed above it.
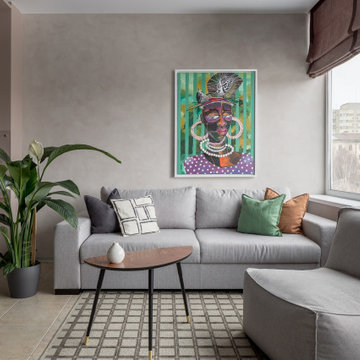
Kleines, Offenes Modernes Wohnzimmer mit Porzellan-Bodenfliesen, beigem Boden und grauer Wandfarbe in Sonstige
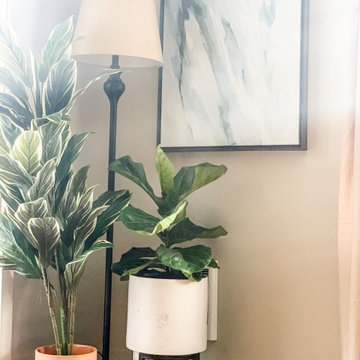
Incorporating permanent fixtures, custom features, and elaborate paint colors can be a bit limiting when it comes to designs for apartments and condo living. I was able to achieve a very customized look and feel and enhance this space with the use of wallpaper from Wayfair and some AMAZING furniture, decor, and art pieces from CB2, Article, Pier1, and West Elm that helped to breathe new life into this Modern Bachelor Pad!

***A Steven Allen Design + Remodel***
2019: Kitchen + Living + Closet + Bath Remodel Including Custom Shaker Cabinets with Quartz Countertops + Designer Tile & Brass Fixtures + Oversized Custom Master Closet /// Inspired by the Client's Love for NOLA + ART

Small modern apartments benefit from a less is more design approach. To maximize space in this living room we used a rug with optical widening properties and wrapped a gallery wall around the seating area. Ottomans give extra seating when armchairs are too big for the space.
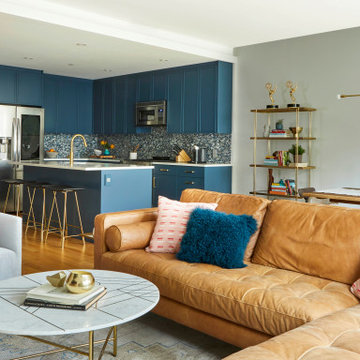
Brass modern end table in an open, airy living room with leather sofa and walnut floating console
Mittelgroßes Klassisches Wohnzimmer in New York
Mittelgroßes Klassisches Wohnzimmer in New York
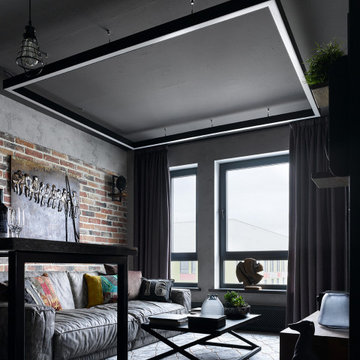
Создать ощущение настоящего лофта в интерьере не так просто, как может показаться! В этом стиле нет ничего случайного, все продумано досконально и до мелочей. Сочетание фактур, цвета, материала, это не просто игра, а дизайнерский подход к каждой детали.
В Московской новостройке, площадь которой 83 кв м, мне удалось осуществить все задуманное и создать интерьер с настроением в стиле лофт!
Зону кухни и гостиной визуально разграничивают предметы мебели и декора. Стены отделаны декоративным кирпичом и штукатуркой с эффектом состаренной поверхности.
В зоне гостиной потолок выкрашен темной краской для того, чтобы объединить зону гостиной и придать ей настроение! А детали мебели, декора и аксессуаров еще больше придают интерьеру характер.
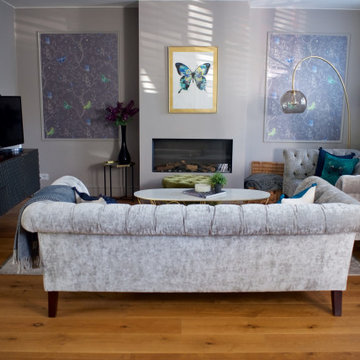
The floorplan for this large formal Living Room provides two different areas for relaxation. An area with two large chesterfield sofas are set around the fireplace for evening entertaining, with view of the TV for family movie nights. A reading 'nook' was set in easy reach of the bar cart for an early evening drink 'a deux' or for reading the Sunday papers.
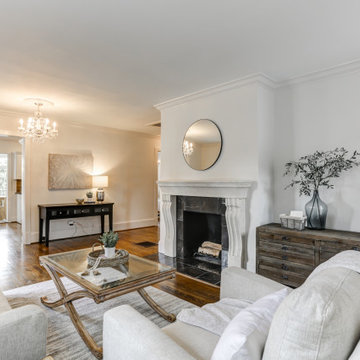
Bungalow in Buckhead Atlanta GA Vacant Home Staging of a family room, entry and kitchen.
Romantic space with the airy drapery and chandelier in the foyer.
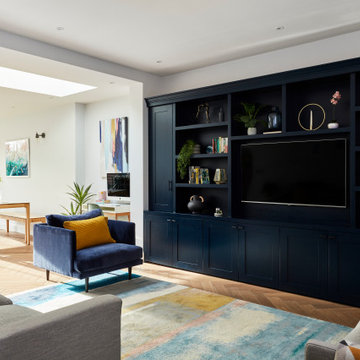
Hiding all the family games, paperwork and gubbins these bespoke designed shelves and cabinetry are painted in Basalt by Little Greene, hiding the TV. Styling is key to the open shelving
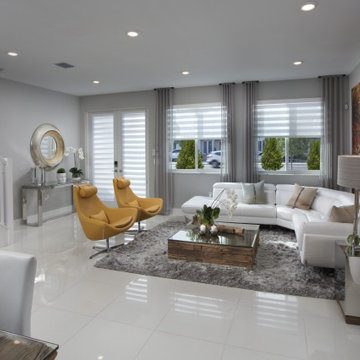
At the foyer, a modern console table made of glass, stainless steel and slices of wood log welcome to the open living room. Above the modern console table a round mirror in gold and silver leaf add light and reflection. On the opposite wall, a stunning mural wallpaper creates the focal point of this modern living room. Featuring an abstract pattern in golden yellow, rust and slate. This mural is the backdrop behind the modern Italian design white leather sectional. The coffee table is made of reclaimed railway wood and stainless steel. Around this living room swivel lounge chairs upholstered in yellow faux leather add the pop of color to this scheme. A combination of sheer and Neolux Shades compose the custom made window treatments. All furniture, furnishings and accessories were provided by MH2G Furniture. Interior Design by Julissa De los Santos, ASID.
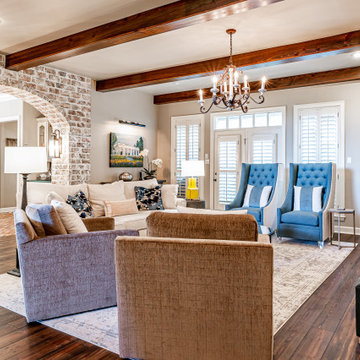
I feel like my clients see my style and come to me because they like it and trust I can put my spin on their existing furniture. For example, in the beginning Lauren requested the typical farmhouse “Joanna Gaines” look. Once we dove into other options she was able to see that we could incorporate some of those farmhouse touches by white washing the fabulous arched brick to soften the look.
Komfortabele Wohnzimmer Ideen und Design
5