Wohnzimmer mit Backsteinboden und Kaminumrandung aus Backstein Ideen und Design
Suche verfeinern:
Budget
Sortieren nach:Heute beliebt
1 – 20 von 103 Fotos
1 von 3
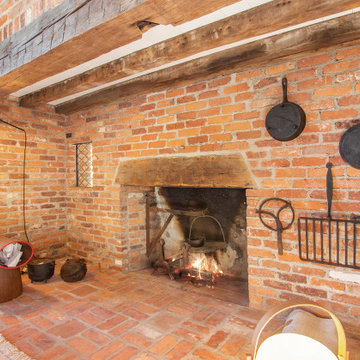
Old school fireplace.
Rustikales Wohnzimmer mit Backsteinboden, Kaminumrandung aus Backstein und rotem Boden in Grand Rapids
Rustikales Wohnzimmer mit Backsteinboden, Kaminumrandung aus Backstein und rotem Boden in Grand Rapids
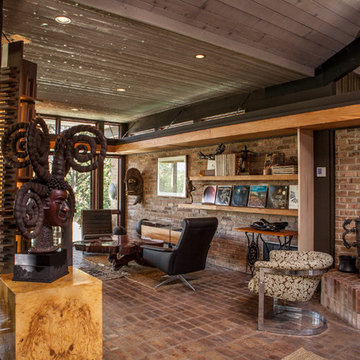
Studio West Photography
Großes, Offenes Eklektisches Wohnzimmer mit Backsteinboden und Kaminumrandung aus Backstein in Chicago
Großes, Offenes Eklektisches Wohnzimmer mit Backsteinboden und Kaminumrandung aus Backstein in Chicago

Tom Powel Imaging
Mittelgroße, Fernseherlose, Offene Industrial Bibliothek mit Backsteinboden, Kamin, Kaminumrandung aus Backstein, roter Wandfarbe und rotem Boden in New York
Mittelgroße, Fernseherlose, Offene Industrial Bibliothek mit Backsteinboden, Kamin, Kaminumrandung aus Backstein, roter Wandfarbe und rotem Boden in New York
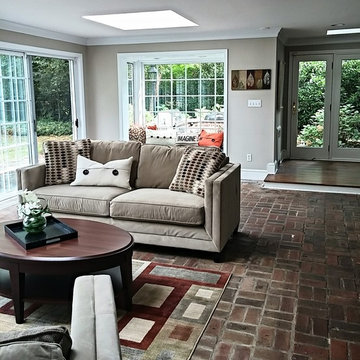
Family room with warm brick floor and walk-in brick fireplace.
Mittelgroßes, Offenes, Fernseherloses Klassisches Wohnzimmer mit grauer Wandfarbe, Backsteinboden, Kamin und Kaminumrandung aus Backstein in Philadelphia
Mittelgroßes, Offenes, Fernseherloses Klassisches Wohnzimmer mit grauer Wandfarbe, Backsteinboden, Kamin und Kaminumrandung aus Backstein in Philadelphia
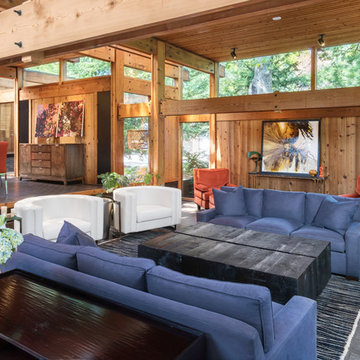
Natural untreated cedar living room with glazed brick floor, contemporary furniture, modern artwork and incredible natural light.
Großes, Offenes Modernes Wohnzimmer mit Backsteinboden, schwarzem Boden, Kaminofen und Kaminumrandung aus Backstein in Omaha
Großes, Offenes Modernes Wohnzimmer mit Backsteinboden, schwarzem Boden, Kaminofen und Kaminumrandung aus Backstein in Omaha
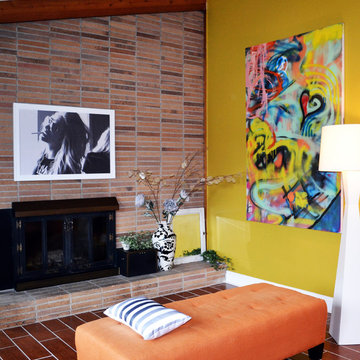
Mittelgroßes, Offenes, Repräsentatives, Fernseherloses Retro Wohnzimmer mit roter Wandfarbe, Backsteinboden, Kamin, Kaminumrandung aus Backstein und rotem Boden in Kansas City

Wall color: Sherwin Williams 7632 )Modern Gray)
Trim color: Sherwin Williams 7008 (Alabaster)
Barn door color: Sherwin Williams 7593 (Rustic Red)
Brick: Old Carolina, Savannah Gray
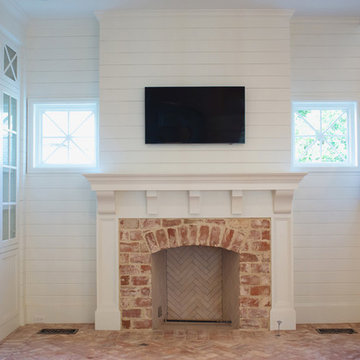
Mittelgroßes, Repräsentatives, Abgetrenntes Klassisches Wohnzimmer mit weißer Wandfarbe, Backsteinboden, Kamin, Kaminumrandung aus Backstein, TV-Wand und rosa Boden in Dallas

This mid-century mountain modern home was originally designed in the early 1950s. The house has ample windows that provide dramatic views of the adjacent lake and surrounding woods. The current owners wanted to only enhance the home subtly, not alter its original character. The majority of exterior and interior materials were preserved, while the plan was updated with an enhanced kitchen and master suite. Added daylight to the kitchen was provided by the installation of a new operable skylight. New large format porcelain tile and walnut cabinets in the master suite provided a counterpoint to the primarily painted interior with brick floors.
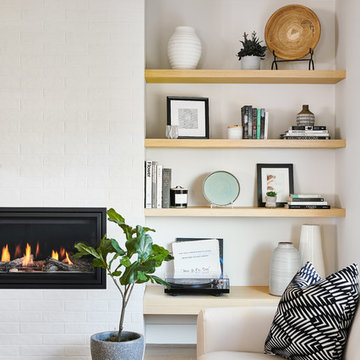
Joshua Lawrence
Mittelgroßes, Offenes Nordisches Wohnzimmer mit weißer Wandfarbe, Backsteinboden, Gaskamin, Kaminumrandung aus Backstein und braunem Boden in Vancouver
Mittelgroßes, Offenes Nordisches Wohnzimmer mit weißer Wandfarbe, Backsteinboden, Gaskamin, Kaminumrandung aus Backstein und braunem Boden in Vancouver
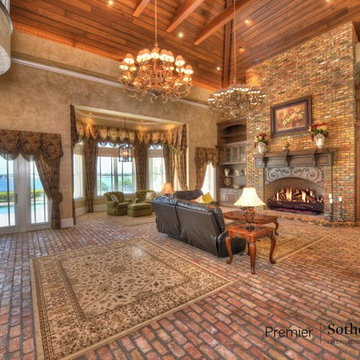
Geräumiges, Offenes Klassisches Wohnzimmer mit Backsteinboden, Kaminofen, Kaminumrandung aus Backstein und Multimediawand in Orlando
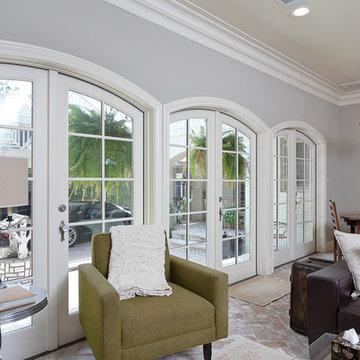
Mirador Builders
Mittelgroßes, Offenes Klassisches Wohnzimmer mit grauer Wandfarbe, Backsteinboden, Kaminumrandung aus Backstein und TV-Wand in Houston
Mittelgroßes, Offenes Klassisches Wohnzimmer mit grauer Wandfarbe, Backsteinboden, Kaminumrandung aus Backstein und TV-Wand in Houston
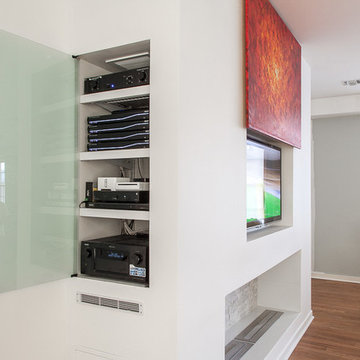
This award winning minimalist condo hides the entertainment system when it's not in use. The big screen smart TV, invisible surround sound & equipment rack are out of site/out of mind. A Future Automation lift moves the art at the push of a button, revealing cinema quality sound & picture.
The custom built wall unit hides all the of the necessary equipment and storage space behind the fireplace and smart TV.
See more & take a video tour :
http://www.seriousaudiovideo.com/portfolios/minimalist-smart-condo-hoboken-nj-urc-total-control/
Photos by Anthony Torsiello
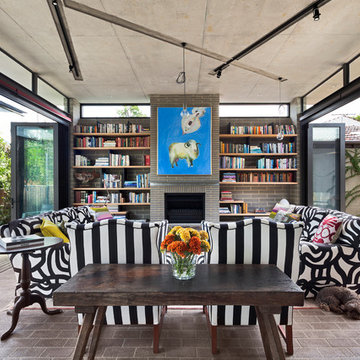
Jack Lovel Photography
Moderne Bibliothek mit Backsteinboden, Kamin und Kaminumrandung aus Backstein in Perth
Moderne Bibliothek mit Backsteinboden, Kamin und Kaminumrandung aus Backstein in Perth
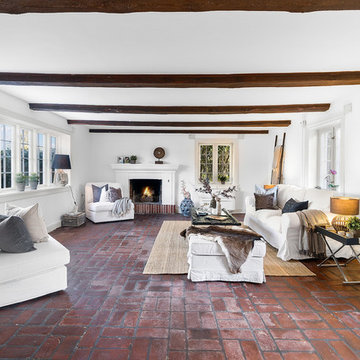
Großes, Abgetrenntes, Repräsentatives Landhausstil Wohnzimmer mit weißer Wandfarbe, Backsteinboden, Kamin, Kaminumrandung aus Backstein und rotem Boden in Kopenhagen
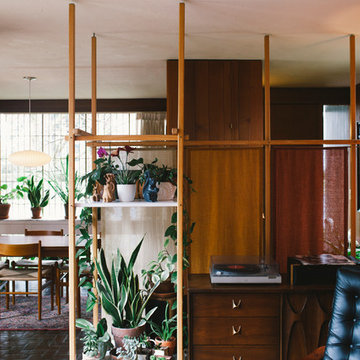
Photo: A Darling Felicity Photography © 2015 Houzz
Mittelgroßes, Repräsentatives, Fernseherloses, Abgetrenntes Mid-Century Wohnzimmer mit brauner Wandfarbe, Backsteinboden, Kamin und Kaminumrandung aus Backstein in Seattle
Mittelgroßes, Repräsentatives, Fernseherloses, Abgetrenntes Mid-Century Wohnzimmer mit brauner Wandfarbe, Backsteinboden, Kamin und Kaminumrandung aus Backstein in Seattle

This 1964 Preston Hollow home was in the perfect location and had great bones but was not perfect for this family that likes to entertain. They wanted to open up their kitchen up to the den and entry as much as possible, as it was small and completely closed off. They needed significant wine storage and they did want a bar area but not where it was currently located. They also needed a place to stage food and drinks outside of the kitchen. There was a formal living room that was not necessary and a formal dining room that they could take or leave. Those spaces were opened up, the previous formal dining became their new home office, which was previously in the master suite. The master suite was completely reconfigured, removing the old office, and giving them a larger closet and beautiful master bathroom. The game room, which was converted from the garage years ago, was updated, as well as the bathroom, that used to be the pool bath. The closet space in that room was redesigned, adding new built-ins, and giving us more space for a larger laundry room and an additional mudroom that is now accessible from both the game room and the kitchen! They desperately needed a pool bath that was easily accessible from the backyard, without having to walk through the game room, which they had to previously use. We reconfigured their living room, adding a full bathroom that is now accessible from the backyard, fixing that problem. We did a complete overhaul to their downstairs, giving them the house they had dreamt of!
As far as the exterior is concerned, they wanted better curb appeal and a more inviting front entry. We changed the front door, and the walkway to the house that was previously slippery when wet and gave them a more open, yet sophisticated entry when you walk in. We created an outdoor space in their backyard that they will never want to leave! The back porch was extended, built a full masonry fireplace that is surrounded by a wonderful seating area, including a double hanging porch swing. The outdoor kitchen has everything they need, including tons of countertop space for entertaining, and they still have space for a large outdoor dining table. The wood-paneled ceiling and the mix-matched pavers add a great and unique design element to this beautiful outdoor living space. Scapes Incorporated did a fabulous job with their backyard landscaping, making it a perfect daily escape. They even decided to add turf to their entire backyard, keeping minimal maintenance for this busy family. The functionality this family now has in their home gives the true meaning to Living Better Starts Here™.
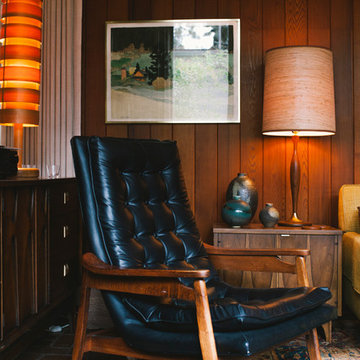
Photo: A Darling Felicity Photography © 2015 Houzz
Mittelgroßes, Repräsentatives, Fernseherloses, Abgetrenntes Retro Wohnzimmer mit brauner Wandfarbe, Backsteinboden, Kamin und Kaminumrandung aus Backstein in Seattle
Mittelgroßes, Repräsentatives, Fernseherloses, Abgetrenntes Retro Wohnzimmer mit brauner Wandfarbe, Backsteinboden, Kamin und Kaminumrandung aus Backstein in Seattle
Geräumiges, Offenes Modernes Wohnzimmer mit Backsteinboden, Kamin und Kaminumrandung aus Backstein in Omaha
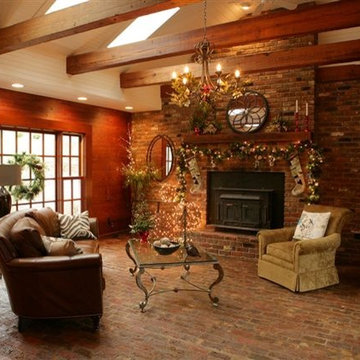
This home was originally built with premium quality salvaged materials like these 200 year old beams. The original builders sought out old mills and barns in the area and found some amazing materials. This home was built in 1967 and totally renovated and its size doubled in 2008.
Wohnzimmer mit Backsteinboden und Kaminumrandung aus Backstein Ideen und Design
1