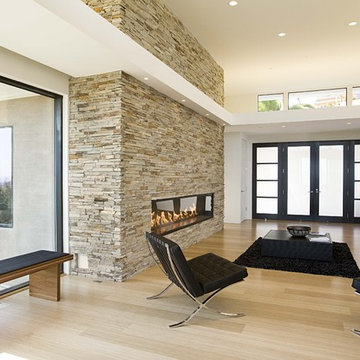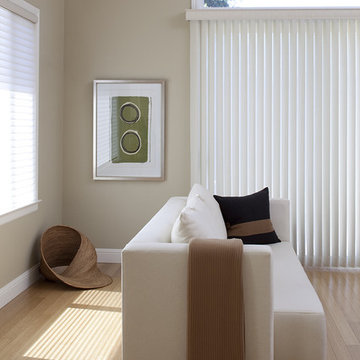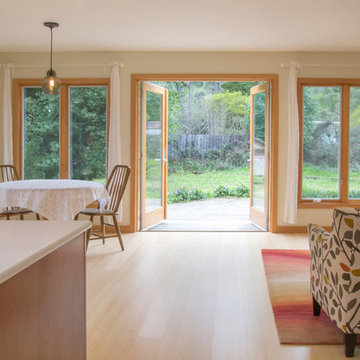Wohnzimmer mit Bambusparkett Ideen und Design
Suche verfeinern:
Budget
Sortieren nach:Heute beliebt
141 – 160 von 2.782 Fotos
1 von 2
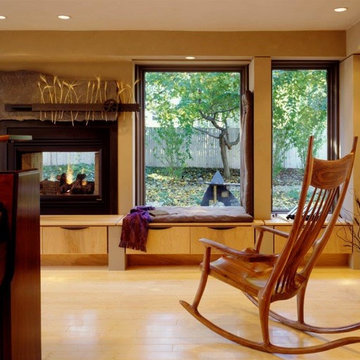
family room in piano studio with seating area, two-sided fireplace, bench seating, open space and natural lighting.
Fernseherloses, Offenes, Mittelgroßes Modernes Musikzimmer mit beiger Wandfarbe, Bambusparkett, Tunnelkamin, Kaminumrandung aus Metall und beigem Boden in Boston
Fernseherloses, Offenes, Mittelgroßes Modernes Musikzimmer mit beiger Wandfarbe, Bambusparkett, Tunnelkamin, Kaminumrandung aus Metall und beigem Boden in Boston
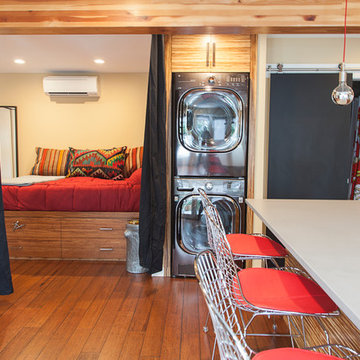
800 sqft garage conversion into ADU (accessory dwelling unit) with open plan family room downstairs and an extra living space upstairs.
pc: Shauna Intelisano
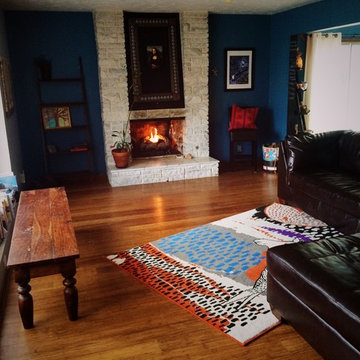
Tara Legenza
Mittelgroßes, Fernseherloses, Offenes Eklektisches Wohnzimmer mit blauer Wandfarbe, Bambusparkett, Kamin und Kaminumrandung aus Stein in Omaha
Mittelgroßes, Fernseherloses, Offenes Eklektisches Wohnzimmer mit blauer Wandfarbe, Bambusparkett, Kamin und Kaminumrandung aus Stein in Omaha
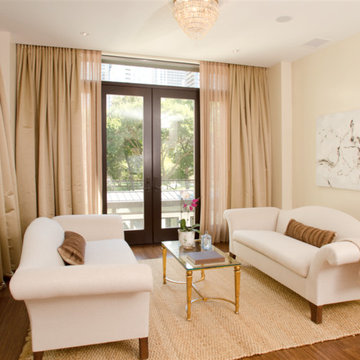
Michael Lipman
Kleines, Abgetrenntes Modernes Wohnzimmer mit beiger Wandfarbe und Bambusparkett in Chicago
Kleines, Abgetrenntes Modernes Wohnzimmer mit beiger Wandfarbe und Bambusparkett in Chicago
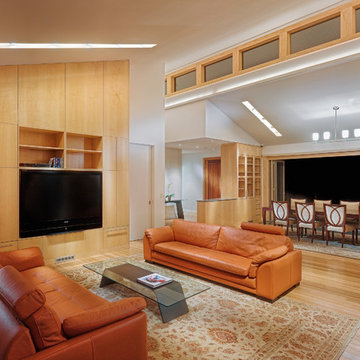
Complete renovation of 1960's ranch style home located in Los Altos. The design is functional modern with many stylish and unique amenities. The new design incorporates more light and views to the outside. Features of the home include vaulted ceilings, a large chef's kitchen with top of the line appliances and a more open floor plan than the original home. Sustainable features of this project include bamboo flooring, solar photovoltaic electric generation, solar hydronic hot water heating for the pool and a high efficiency tankless hot water system for the pool/exercise room.
Photos: Rien van Rijthoven
Architect: Mark Horton
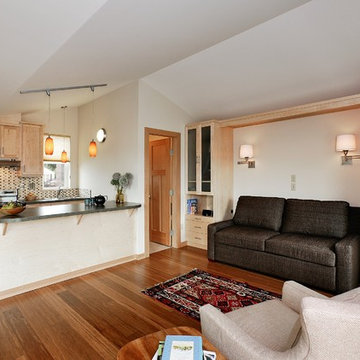
The entire apartment consists of a great room and 3/4 bath. Storage is provided by built-in storage cabinets, kitchen cabinets and bath cabinets. The grandparents love to live small, so this simple nest in the trees is the perfect solution.
Jim Houston
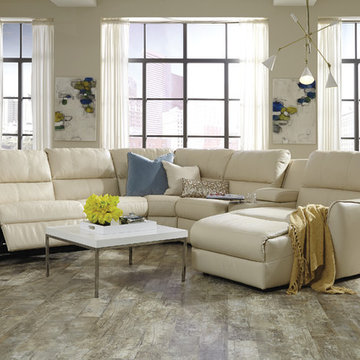
Recliners.LA is a leading distributor of high quality motion, sleeping & reclining furniture and home entertainment furniture. Check out our Palliser Furniture Collection.
Come visit a showroom in Los Angeles and Orange County today or visit us online at https://goo.gl/7Pbnco. (Recliners.LA)
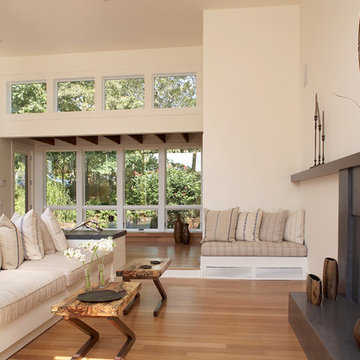
Living Room in total home renovation
Photography by Phillip Ennis
Fernseherloses, Großes, Repräsentatives, Offenes Modernes Wohnzimmer mit beiger Wandfarbe, Bambusparkett, Kamin und Kaminumrandung aus Stein in New York
Fernseherloses, Großes, Repräsentatives, Offenes Modernes Wohnzimmer mit beiger Wandfarbe, Bambusparkett, Kamin und Kaminumrandung aus Stein in New York
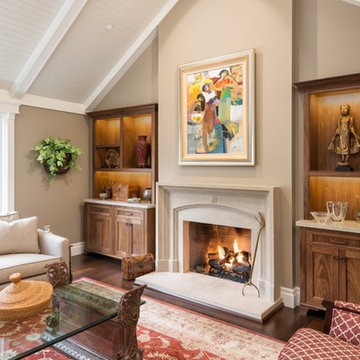
Charming Old World meets new, open space planning concepts. This Ranch Style home turned English Cottage maintains very traditional detailing and materials on the exterior, but is hiding a more transitional floor plan inside. The 49 foot long Great Room brings together the Kitchen, Family Room, Dining Room, and Living Room into a singular experience on the interior. By turning the Kitchen around the corner, the remaining elements of the Great Room maintain a feeling of formality for the guest and homeowner's experience of the home. A long line of windows affords each space fantastic views of the rear yard.
Nyhus Design Group - Architect
Ross Pushinaitis - Photography
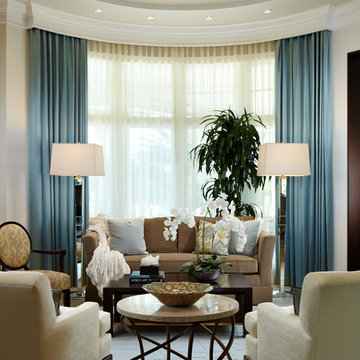
Sargent Photography
Offenes Klassisches Wohnzimmer mit beiger Wandfarbe und Bambusparkett in Tampa
Offenes Klassisches Wohnzimmer mit beiger Wandfarbe und Bambusparkett in Tampa

The clean lines give our Newport cast stone fireplace a unique modern style, which is sure to add a touch of panache to any home. The construction material of this mantel allows for indoor and outdoor installations.
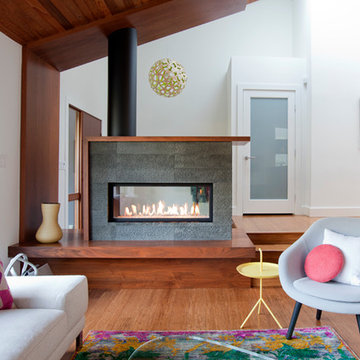
Janis Nicolay
Großes, Offenes Modernes Wohnzimmer mit weißer Wandfarbe, Bambusparkett, Tunnelkamin und Kaminumrandung aus Stein in Vancouver
Großes, Offenes Modernes Wohnzimmer mit weißer Wandfarbe, Bambusparkett, Tunnelkamin und Kaminumrandung aus Stein in Vancouver
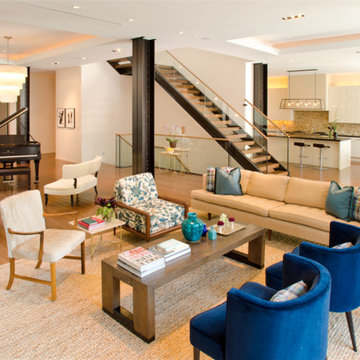
Michael Lipman
Offenes, Großes Modernes Wohnzimmer mit weißer Wandfarbe und Bambusparkett in Chicago
Offenes, Großes Modernes Wohnzimmer mit weißer Wandfarbe und Bambusparkett in Chicago
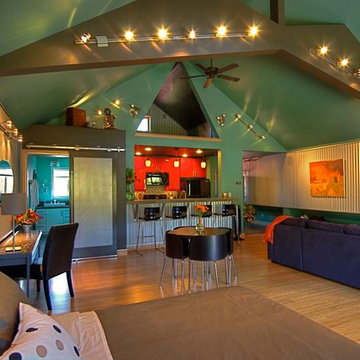
Photos by Scotty Thompson
Kleines, Offenes Stilmix Wohnzimmer mit bunten Wänden, Bambusparkett und freistehendem TV in Seattle
Kleines, Offenes Stilmix Wohnzimmer mit bunten Wänden, Bambusparkett und freistehendem TV in Seattle
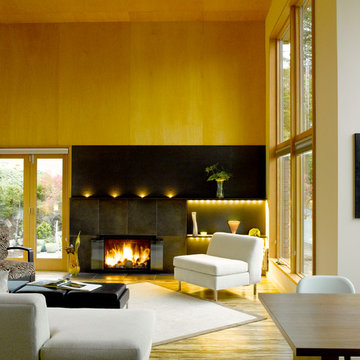
The living room features high ceilings, tall windows and lots of light. Clear finish plywood panels on the ceiling and wall and bamboo on the floor provide warmth while the steel-clad fireplace with LED accent lighting is the focus of the room.
photo: Alex Hayden
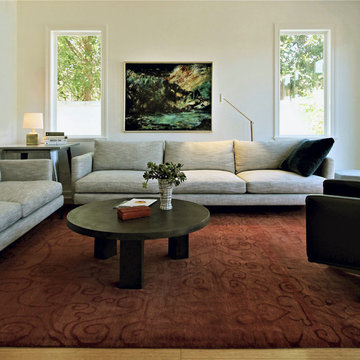
Mittelgroßes, Offenes Nordisches Wohnzimmer mit weißer Wandfarbe, Bambusparkett und braunem Boden in Orange County
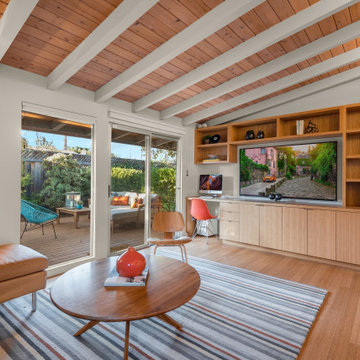
Offenes Mid-Century Wohnzimmer mit grauer Wandfarbe, Bambusparkett, Multimediawand und freigelegten Dachbalken in Sonstige
Wohnzimmer mit Bambusparkett Ideen und Design
8
