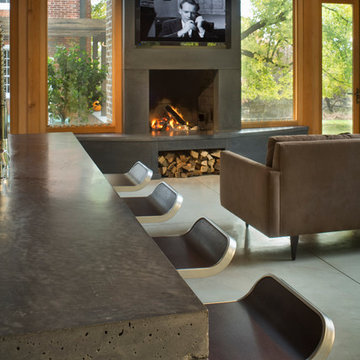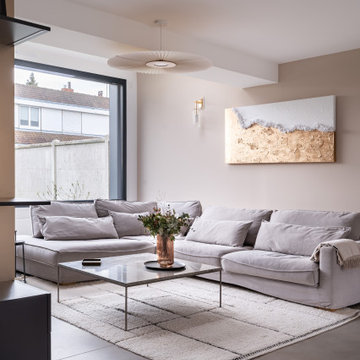Wohnzimmer mit Bambusparkett und Betonboden Ideen und Design
Suche verfeinern:
Budget
Sortieren nach:Heute beliebt
1 – 20 von 22.128 Fotos
1 von 3

Großes, Offenes Modernes Wohnzimmer mit weißer Wandfarbe, Betonboden, verstecktem TV und grauem Boden in Leipzig

Photo by: Russell Abraham
Großes, Offenes Modernes Wohnzimmer mit Hausbar, weißer Wandfarbe, Betonboden, Kamin und Kaminumrandung aus Metall in San Francisco
Großes, Offenes Modernes Wohnzimmer mit Hausbar, weißer Wandfarbe, Betonboden, Kamin und Kaminumrandung aus Metall in San Francisco

Paul Dyer Photography
Klassischer Hobbyraum mit beiger Wandfarbe und Betonboden in San Francisco
Klassischer Hobbyraum mit beiger Wandfarbe und Betonboden in San Francisco

Photography ©2012 Tony Valainis
Mittelgroßes, Repräsentatives, Fernseherloses, Abgetrenntes Modernes Wohnzimmer mit Bambusparkett, weißer Wandfarbe und Gaskamin in Indianapolis
Mittelgroßes, Repräsentatives, Fernseherloses, Abgetrenntes Modernes Wohnzimmer mit Bambusparkett, weißer Wandfarbe und Gaskamin in Indianapolis

Shannon McGrath
Mittelgroßes, Offenes Modernes Wohnzimmer mit Betonboden und weißer Wandfarbe in Melbourne
Mittelgroßes, Offenes Modernes Wohnzimmer mit Betonboden und weißer Wandfarbe in Melbourne

bill timmerman
Offenes Modernes Wohnzimmer mit weißer Wandfarbe, Gaskamin, Betonboden und TV-Wand in Phoenix
Offenes Modernes Wohnzimmer mit weißer Wandfarbe, Gaskamin, Betonboden und TV-Wand in Phoenix

The house had two bedrooms, two bathrooms and an open plan living and kitchen space.
Offenes Modernes Wohnzimmer mit Betonboden, Kaminofen und grauem Boden in London
Offenes Modernes Wohnzimmer mit Betonboden, Kaminofen und grauem Boden in London

Mittelgroßes, Offenes Maritimes Wohnzimmer mit weißer Wandfarbe, Betonboden, Eckkamin, grauem Boden und Holzdielenwänden in Sydney

bench storage cabinets with white top
Jessie Preza
Großes, Repräsentatives, Abgetrenntes Modernes Wohnzimmer ohne Kamin mit Betonboden, braunem Boden, weißer Wandfarbe und TV-Wand in Jacksonville
Großes, Repräsentatives, Abgetrenntes Modernes Wohnzimmer ohne Kamin mit Betonboden, braunem Boden, weißer Wandfarbe und TV-Wand in Jacksonville

Residential Interior Floor
Size: 2,500 square feet
Installation: TC Interior
Großes, Offenes, Repräsentatives, Fernseherloses Modernes Wohnzimmer mit Betonboden, Kamin, gefliester Kaminumrandung, beiger Wandfarbe und grauem Boden in San Diego
Großes, Offenes, Repräsentatives, Fernseherloses Modernes Wohnzimmer mit Betonboden, Kamin, gefliester Kaminumrandung, beiger Wandfarbe und grauem Boden in San Diego

Sleek modern kitchen and family room interior with kitchen island.
Mittelgroßes, Offenes Modernes Wohnzimmer ohne Kamin mit weißer Wandfarbe, Betonboden und verstecktem TV in Dublin
Mittelgroßes, Offenes Modernes Wohnzimmer ohne Kamin mit weißer Wandfarbe, Betonboden und verstecktem TV in Dublin

Layering neutrals, textures, and materials creates a comfortable, light elegance in this seating area. Featuring pieces from Ligne Roset, Gubi, Meridiani, and Moooi.

Offenes, Mittelgroßes Industrial Wohnzimmer ohne Kamin mit weißer Wandfarbe, Betonboden, grauem Boden und freistehendem TV in Atlanta

The Mazama house is located in the Methow Valley of Washington State, a secluded mountain valley on the eastern edge of the North Cascades, about 200 miles northeast of Seattle.
The house has been carefully placed in a copse of trees at the easterly end of a large meadow. Two major building volumes indicate the house organization. A grounded 2-story bedroom wing anchors a raised living pavilion that is lifted off the ground by a series of exposed steel columns. Seen from the access road, the large meadow in front of the house continues right under the main living space, making the living pavilion into a kind of bridge structure spanning over the meadow grass, with the house touching the ground lightly on six steel columns. The raised floor level provides enhanced views as well as keeping the main living level well above the 3-4 feet of winter snow accumulation that is typical for the upper Methow Valley.
To further emphasize the idea of lightness, the exposed wood structure of the living pavilion roof changes pitch along its length, so the roof warps upward at each end. The interior exposed wood beams appear like an unfolding fan as the roof pitch changes. The main interior bearing columns are steel with a tapered “V”-shape, recalling the lightness of a dancer.
The house reflects the continuing FINNE investigation into the idea of crafted modernism, with cast bronze inserts at the front door, variegated laser-cut steel railing panels, a curvilinear cast-glass kitchen counter, waterjet-cut aluminum light fixtures, and many custom furniture pieces. The house interior has been designed to be completely integral with the exterior. The living pavilion contains more than twelve pieces of custom furniture and lighting, creating a totality of the designed environment that recalls the idea of Gesamtkunstverk, as seen in the work of Josef Hoffman and the Viennese Secessionist movement in the early 20th century.
The house has been designed from the start as a sustainable structure, with 40% higher insulation values than required by code, radiant concrete slab heating, efficient natural ventilation, large amounts of natural lighting, water-conserving plumbing fixtures, and locally sourced materials. Windows have high-performance LowE insulated glazing and are equipped with concealed shades. A radiant hydronic heat system with exposed concrete floors allows lower operating temperatures and higher occupant comfort levels. The concrete slabs conserve heat and provide great warmth and comfort for the feet.
Deep roof overhangs, built-in shades and high operating clerestory windows are used to reduce heat gain in summer months. During the winter, the lower sun angle is able to penetrate into living spaces and passively warm the exposed concrete floor. Low VOC paints and stains have been used throughout the house. The high level of craft evident in the house reflects another key principle of sustainable design: build it well and make it last for many years!
Photo by Benjamin Benschneider

Chad Holder
Mittelgroßes, Offenes Modernes Wohnzimmer mit Betonboden, weißer Wandfarbe und freistehendem TV in Minneapolis
Mittelgroßes, Offenes Modernes Wohnzimmer mit Betonboden, weißer Wandfarbe und freistehendem TV in Minneapolis

Concrete countertop
Modernes Wohnzimmer mit Kaminumrandung aus Beton und Betonboden in New York
Modernes Wohnzimmer mit Kaminumrandung aus Beton und Betonboden in New York

Photo by Trent Bell
Offenes Modernes Wohnzimmer mit Betonboden, grauer Wandfarbe, Kaminofen und grauem Boden in Portland Maine
Offenes Modernes Wohnzimmer mit Betonboden, grauer Wandfarbe, Kaminofen und grauem Boden in Portland Maine

Modernes Wohnzimmer ohne Kamin mit weißer Wandfarbe, Betonboden, TV-Wand und grauem Boden in Melbourne

Sitz und Liegefenster mit Blick in den Garten
Geräumiges, Repräsentatives Modernes Wohnzimmer mit Betonboden, grauem Boden und Holzwänden in Frankfurt am Main
Geräumiges, Repräsentatives Modernes Wohnzimmer mit Betonboden, grauem Boden und Holzwänden in Frankfurt am Main

Modernes Wohnzimmer mit beiger Wandfarbe, Betonboden und grauem Boden in Sonstige
Wohnzimmer mit Bambusparkett und Betonboden Ideen und Design
1