Wohnzimmer mit Bambusparkett und verstecktem TV Ideen und Design
Suche verfeinern:
Budget
Sortieren nach:Heute beliebt
1 – 20 von 50 Fotos

Großes, Repräsentatives, Abgetrenntes Klassisches Wohnzimmer mit grauer Wandfarbe, Bambusparkett, Kamin, Kaminumrandung aus gestapelten Steinen, verstecktem TV, Kassettendecke und vertäfelten Wänden in Atlanta
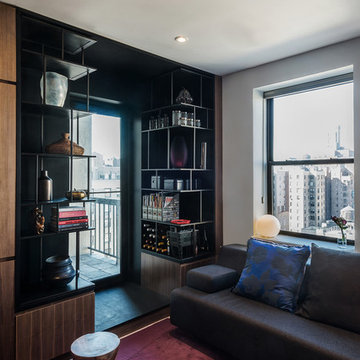
Kleines, Repräsentatives, Offenes Modernes Wohnzimmer mit weißer Wandfarbe, Bambusparkett und verstecktem TV in New York
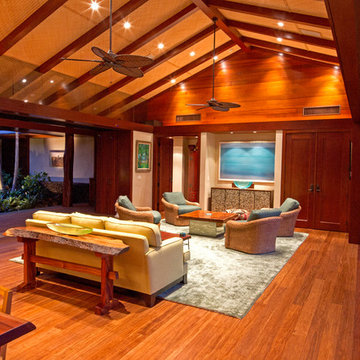
Sam Wilburn
Großes, Repräsentatives, Offenes Rustikales Wohnzimmer ohne Kamin mit bunten Wänden, Bambusparkett und verstecktem TV in Hawaii
Großes, Repräsentatives, Offenes Rustikales Wohnzimmer ohne Kamin mit bunten Wänden, Bambusparkett und verstecktem TV in Hawaii
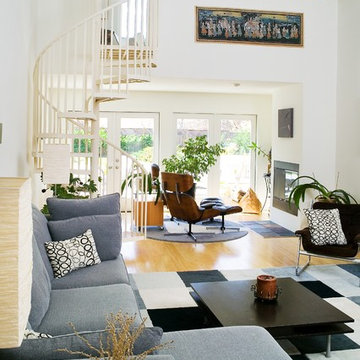
Mittelgroßes Modernes Wohnzimmer im Loft-Stil mit weißer Wandfarbe, Bambusparkett, Kamin, verputzter Kaminumrandung und verstecktem TV in San Diego
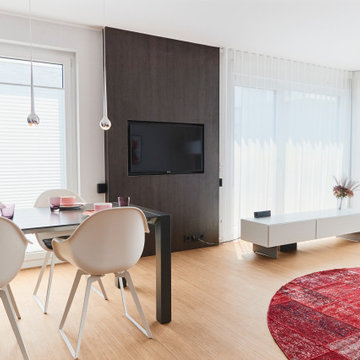
der Essbereich liegt eingerahmt zwischen der Küche und dem TV-Paneel. Beide Einbauten verbinden die ansonsten getrennten Bereiche.
Außerdem sind jede Menge Kabel und auch das TV-Gerät selbst in dem Passepartout aus dunkler Holzoptik ausgeblendet.
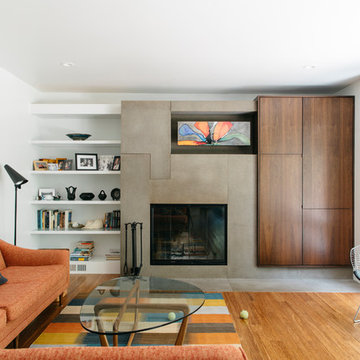
Collaboration between dKISER design.construct, inc. and AToM design studio
Photos by Colin Conces Photography
Mittelgroßes, Abgetrenntes Mid-Century Wohnzimmer mit weißer Wandfarbe, Bambusparkett, Kamin, Kaminumrandung aus Beton und verstecktem TV in Omaha
Mittelgroßes, Abgetrenntes Mid-Century Wohnzimmer mit weißer Wandfarbe, Bambusparkett, Kamin, Kaminumrandung aus Beton und verstecktem TV in Omaha
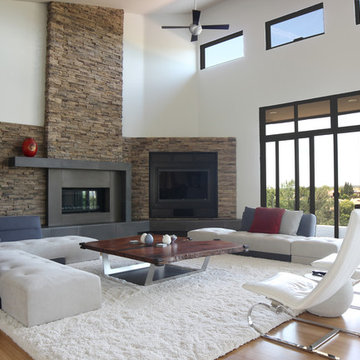
Design SI
Großes, Repräsentatives Modernes Wohnzimmer im Loft-Stil mit beiger Wandfarbe, Bambusparkett, Kamin, Kaminumrandung aus Beton und verstecktem TV in Sonstige
Großes, Repräsentatives Modernes Wohnzimmer im Loft-Stil mit beiger Wandfarbe, Bambusparkett, Kamin, Kaminumrandung aus Beton und verstecktem TV in Sonstige
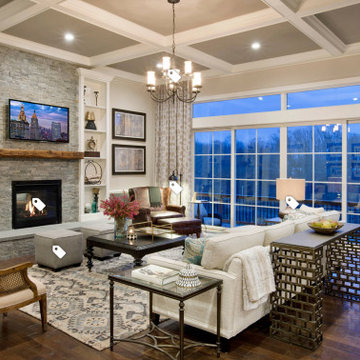
Mittelgroße, Abgetrennte Moderne Bibliothek mit verstecktem TV, schwarzer Wandfarbe, Bambusparkett, Eckkamin, gefliester Kaminumrandung, gelbem Boden, Holzdecke und Holzwänden in Salt Lake City
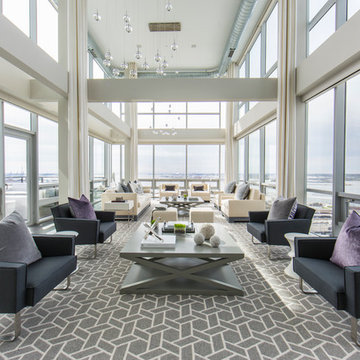
Penthouse views. Open floorplan for this expansive penthouse living room topping off a 1 million square feet mixed use project.
Geräumiges Modernes Wohnzimmer ohne Kamin, im Loft-Stil mit weißer Wandfarbe, Bambusparkett, verstecktem TV und grauem Boden in Baltimore
Geräumiges Modernes Wohnzimmer ohne Kamin, im Loft-Stil mit weißer Wandfarbe, Bambusparkett, verstecktem TV und grauem Boden in Baltimore
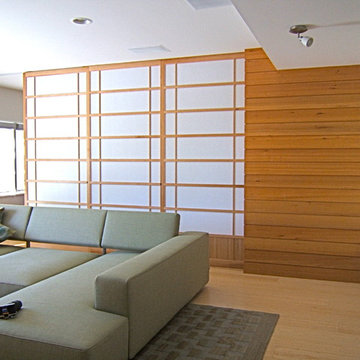
REC ROOM LOWER LEVEL The wall between the two rooms was removed and replaced with 4 Shoji to give the space more versatility. The shoji are rift Red Oak; the wall section to the right is vertical grain Hemlock. The floors are bamboo. Shoji by Scott Wynn
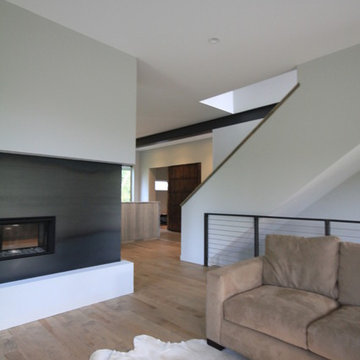
Award-winning contemporary custom home by MA Peterson. This Cabo San Lucas inspired home was custom designed to meet the designs of the homeowner's favorite vacation spot! www.mapeterson.com
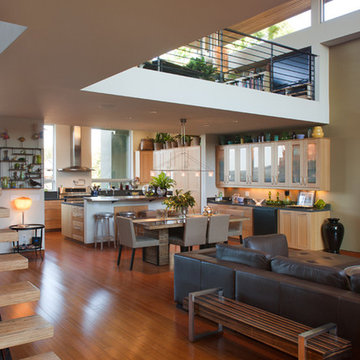
Interior looking towards Kitchen. The simple forms and common materials such as stone and plaster provided for the client’s budget and allowed for a living environment that included natural light that flood the home with brightness while maintaining privacy.
Fitting into an established neighborhood was a main goal of the 3,000 square foot home that included a underground garage and work shop. On a very small lot, a design of simplified forms separate the mass of the home and visually compliment the neighborhood context. The simple forms and common materials provided for the client’s budget and allowed for a living environment that included natural light that flood the home with brightness while maintaining privacy. The materials and color palette were chosen to compliment the simple composition of forms and minimize maintenance. This home with simple forms and elegant design solutions are timeless. Dwight Patterson Architect, Houston, Texas
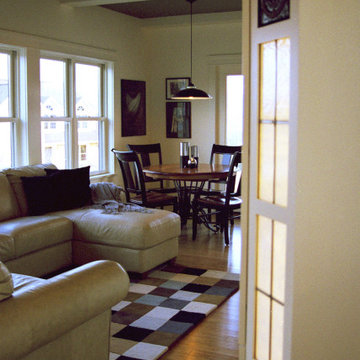
Living room features custom built wall unit with specialty tiles and lighting (dimmed for movie time) to house large screen TV; media equipment + speakers; games and craft supplies. Soft supple leather sectional provides ample and comfortable lounging and conversation for parties.
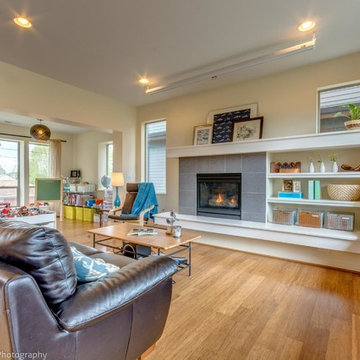
photography by A Beautiful Dominion
Mittelgroße, Offene Moderne Bibliothek mit weißer Wandfarbe, Bambusparkett, Kamin, gefliester Kaminumrandung und verstecktem TV in Portland
Mittelgroße, Offene Moderne Bibliothek mit weißer Wandfarbe, Bambusparkett, Kamin, gefliester Kaminumrandung und verstecktem TV in Portland
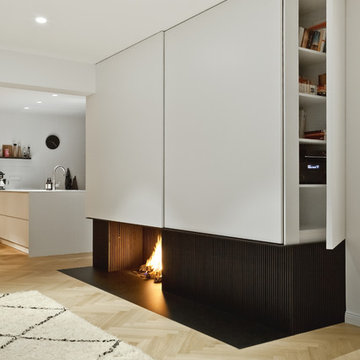
Eine geschickte Kombination von Stauraum und offenem Kamin. Hinter der Schiebetür verbirgt sich die Medien-Technik. Ein seitlich eingearbeitete Regallösung bietet zusätzlich Platz.
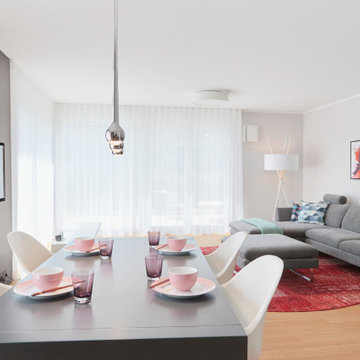
der große runde Teppich unter dem Sofa schafft einen eigenen Raum im Raum, der zum Rückzug einlädt, auch wenn noch jemand am Esstisch sitzt.
Seine runde Form ist wie eine Insel, die zu jeder Richtung offen ist. Ein eckiger Teppich würde weit weniger einladend wirken, sondern eher wie eine Ausgrenzung der Fläche.
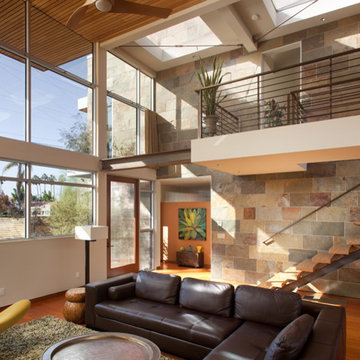
Interior looking towards entry and mezzanine. The simple forms and common materials such as stone and plaster provided for the client’s budget and allowed for a living environment that included natural light that flood the home with brightness while maintaining privacy.
Fitting into an established neighborhood was a main goal of the 3,000 square foot home that included a underground garage and work shop. On a very small lot, a design of simplified forms separate the mass of the home and visually compliment the neighborhood context. The simple forms and common materials provided for the client’s budget and allowed for a living environment that included natural light that flood the home with brightness while maintaining privacy. The materials and color palette were chosen to compliment the simple composition of forms and minimize maintenance. This home with simple forms and elegant design solutions are timeless. Dwight Patterson Architect, Houston, Texas
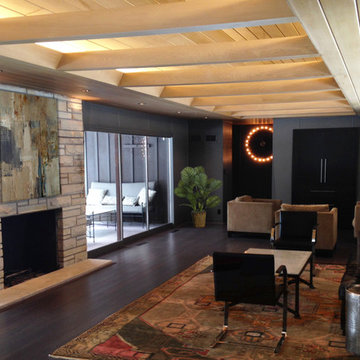
Masculine living room in mid-century modern home.
Mittelgroßes, Offenes Modernes Wohnzimmer mit grauer Wandfarbe, Bambusparkett, Kamin, Kaminumrandung aus Stein und verstecktem TV in Sonstige
Mittelgroßes, Offenes Modernes Wohnzimmer mit grauer Wandfarbe, Bambusparkett, Kamin, Kaminumrandung aus Stein und verstecktem TV in Sonstige
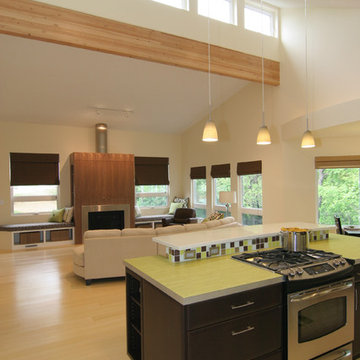
Mittelgroßes, Offenes Modernes Wohnzimmer mit Bambusparkett, Kamin, Kaminumrandung aus Holz und verstecktem TV in Grand Rapids
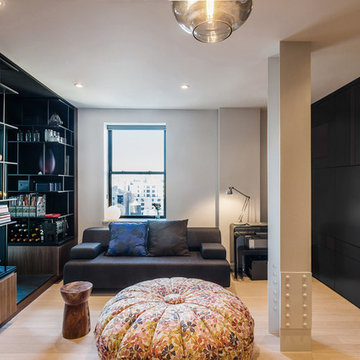
Kleines, Repräsentatives, Offenes Modernes Wohnzimmer mit weißer Wandfarbe, Bambusparkett und verstecktem TV in New York
Wohnzimmer mit Bambusparkett und verstecktem TV Ideen und Design
1