Wohnzimmer mit beigem Boden Ideen und Design
Suche verfeinern:
Budget
Sortieren nach:Heute beliebt
81 – 100 von 73.871 Fotos

Offenes Modernes Wohnzimmer mit weißer Wandfarbe, hellem Holzboden, Gaskamin, verputzter Kaminumrandung, TV-Wand, beigem Boden und freigelegten Dachbalken in Phoenix
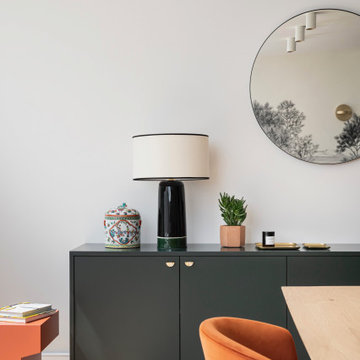
Großes, Repräsentatives, Offenes Modernes Wohnzimmer ohne Kamin mit weißer Wandfarbe, Keramikboden, beigem Boden, Deckengestaltungen und Tapetenwänden in London
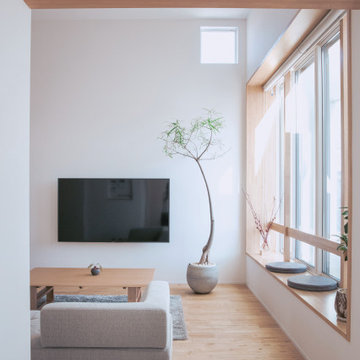
リビングの窓ベンチが大きな存在感を放っています。くつろぎの空間にアクセントを。
Modernes Wohnzimmer mit weißer Wandfarbe, hellem Holzboden, TV-Wand und beigem Boden in Sonstige
Modernes Wohnzimmer mit weißer Wandfarbe, hellem Holzboden, TV-Wand und beigem Boden in Sonstige
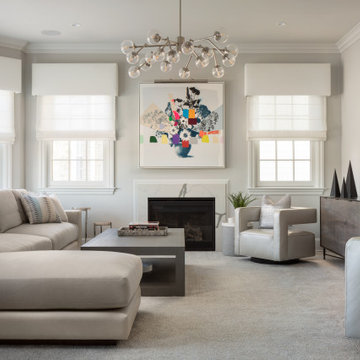
Calm, clean and quiet was what these empty-nesters asked for when they left the home they raised their family in.
Project designed by Long Island interior design studio Annette Jaffe Interiors. They serve Long Island including the Hamptons, as well as NYC, the tri-state area, and Boca Raton, FL.
For more about Annette Jaffe Interiors, click here:
https://annettejaffeinteriors.com/
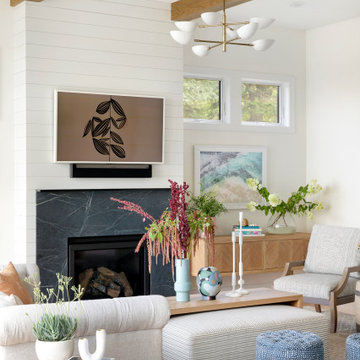
Welcoming family room with marble fireplace surround and wooden ceiling beams.
Großes Maritimes Wohnzimmer mit weißer Wandfarbe, Teppichboden, beigem Boden und freigelegten Dachbalken in Minneapolis
Großes Maritimes Wohnzimmer mit weißer Wandfarbe, Teppichboden, beigem Boden und freigelegten Dachbalken in Minneapolis

Our remodeled 1994 Deck House was a stunning hit with our clients. All original moulding, trim, truss systems, exposed posts and beams and mahogany windows were kept in tact and refinished as requested. All wood ceilings in each room were painted white to brighten and lift the interiors. This is the view looking from the living room toward the kitchen. Our mid-century design is timeless and remains true to the modernism movement.
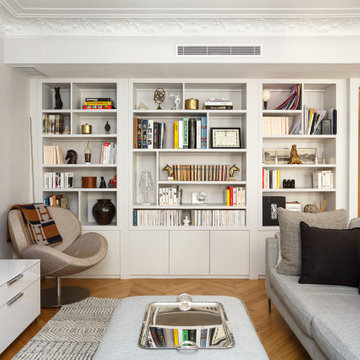
Pour ce projet, notre client souhaitait rénover son appartement haussmannien de 130 m² situé dans le centre de Paris. Il était mal agencé, vieillissant et le parquet était en très mauvais état.
Nos équipes ont donc conçu un appartement plus fonctionnel en supprimant des cloisons et en redistribuant les pièces. Déplacer les chambres a permis d’agrandir la salle de bain, élégante grâce à son marbre blanc et ses touches de noir mat.
Des éléments sur mesure viennent s’intégrer comme la tête de lit éclairée de la chambre parentale, les différents dressings ou encore la grande bibliothèque du salon. Derrière cette dernière se cache le système de climatisation dont on aperçoit la grille d’aération bien dissimulée.
La pièce à vivre s’ouvre et permet un grand espace de réception peint dans des tons doux apaisants. La cuisine Ikea noire et blanche a été conçue la plus fonctionnelle possible, grâce à son grand îlot central qui invite à la convivialité.
Les moulures, cheminée et parquet ont été rénovés par nos professionnels de talent pour redonner à cet appartement haussmannien son éclat d’antan.

Innovative Design Build was hired to remodel an existing fireplace in a single family home in Boca Raton, Florida. We were not to change the footprint of the fireplace or to replace the fire box. Our design brought this outdated dark bulky fireplace that looked like it belonged in a log cabin, into 2020 with a modern sleeker design. We replaced the whole surround including the hearth and mantle, as well as painted the side walls. The clients, who prefer a more coastal design, loved the traditional brick pattern for the surround, so we used creamy colors in a multi format design to give it a lot of texture. Then we chose a beautiful porcelain slab that was cut using mitered edges for a seamless look. We then stained a custom mantle to match other wood tones in their home tying it into the surrounding furniture. Finally we painted the walls in a lighter greige tone to compliment the newly remodeled fireplace. This project was finished in under a month, just in time for the clients to enjoy the Christmas holiday.

The homeowner provided us an inspiration photo for this built in electric fireplace with shiplap, shelving and drawers. We brought the project to life with Fashion Cabinets white painted cabinets and shelves, MDF shiplap and a Dimplex Ignite fireplace.
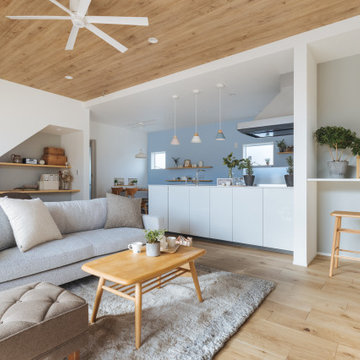
Mittelgroßes, Offenes Skandinavisches Wohnzimmer mit weißer Wandfarbe, hellem Holzboden, beigem Boden, Tapetendecke und Tapetenwänden in Sonstige

Reforma integral Sube Interiorismo www.subeinteriorismo.com
Biderbost Photo
Offene Klassische Bibliothek mit grüner Wandfarbe, Laminat, Multimediawand, beigem Boden und Tapetenwänden in Sonstige
Offene Klassische Bibliothek mit grüner Wandfarbe, Laminat, Multimediawand, beigem Boden und Tapetenwänden in Sonstige
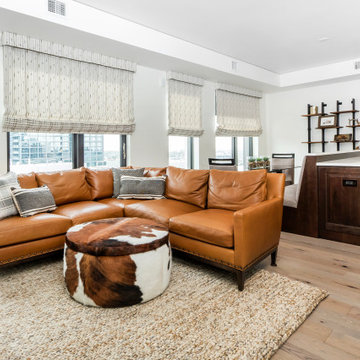
The challenge in this small condo was to create a space that felt open and spacious. A custom built banquette in the kitchen was a great solution.
Kleines Klassisches Wohnzimmer mit hellem Holzboden und beigem Boden in Denver
Kleines Klassisches Wohnzimmer mit hellem Holzboden und beigem Boden in Denver

The living room at Highgate House. An internal Crittall door and panel frames a view into the room from the hallway. Painted in a deep, moody green-blue with stone coloured ceiling and contrasting dark green joinery, the room is a grown-up cosy space.
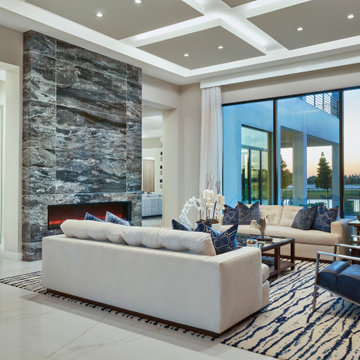
Photo Credit: Brantley Photography
Repräsentatives, Fernseherloses Modernes Wohnzimmer mit beiger Wandfarbe, Gaskamin, gefliester Kaminumrandung, beigem Boden und eingelassener Decke in Miami
Repräsentatives, Fernseherloses Modernes Wohnzimmer mit beiger Wandfarbe, Gaskamin, gefliester Kaminumrandung, beigem Boden und eingelassener Decke in Miami
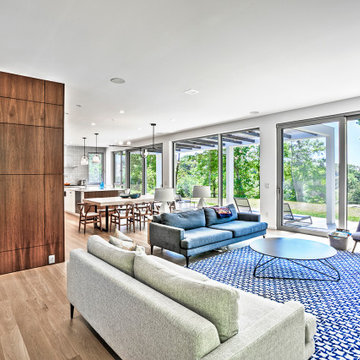
Mittelgroßes, Offenes Modernes Wohnzimmer mit weißer Wandfarbe, hellem Holzboden, TV-Wand und beigem Boden in New York
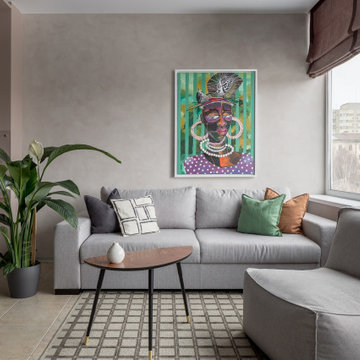
Kleines, Offenes Modernes Wohnzimmer mit Porzellan-Bodenfliesen, beigem Boden und grauer Wandfarbe in Sonstige
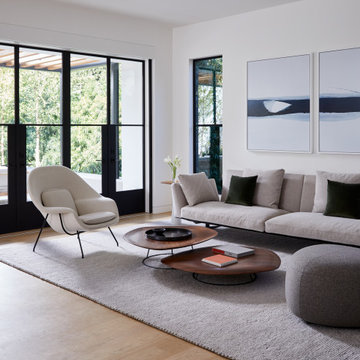
Offenes Modernes Wohnzimmer mit weißer Wandfarbe, hellem Holzboden und beigem Boden in San Francisco

Großes, Offenes Modernes Wohnzimmer mit hellem Holzboden, Kaminumrandung aus Stein, beiger Wandfarbe, Gaskamin, TV-Wand und beigem Boden in Miami
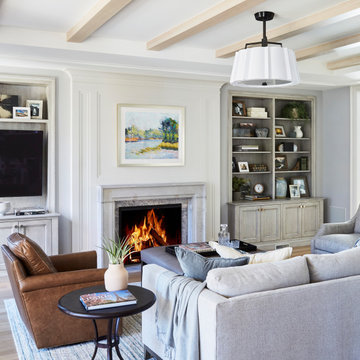
Klassisches Wohnzimmer mit weißer Wandfarbe, hellem Holzboden, Kamin, TV-Wand, beigem Boden und freigelegten Dachbalken in Sonstige
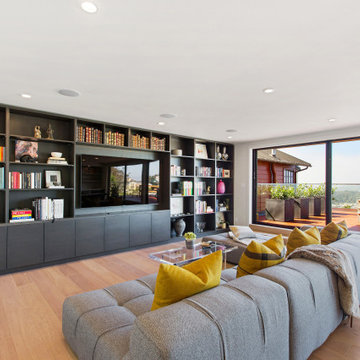
For our client, who had previous experience working with architects, we enlarged, completely gutted and remodeled this Twin Peaks diamond in the rough. The top floor had a rear-sloping ceiling that cut off the amazing view, so our first task was to raise the roof so the great room had a uniformly high ceiling. Clerestory windows bring in light from all directions. In addition, we removed walls, combined rooms, and installed floor-to-ceiling, wall-to-wall sliding doors in sleek black aluminum at each floor to create generous rooms with expansive views. At the basement, we created a full-floor art studio flooded with light and with an en-suite bathroom for the artist-owner. New exterior decks, stairs and glass railings create outdoor living opportunities at three of the four levels. We designed modern open-riser stairs with glass railings to replace the existing cramped interior stairs. The kitchen features a 16 foot long island which also functions as a dining table. We designed a custom wall-to-wall bookcase in the family room as well as three sleek tiled fireplaces with integrated bookcases. The bathrooms are entirely new and feature floating vanities and a modern freestanding tub in the master. Clean detailing and luxurious, contemporary finishes complete the look.
Wohnzimmer mit beigem Boden Ideen und Design
5