Wohnzimmer mit beigem Boden Ideen und Design
Suche verfeinern:
Budget
Sortieren nach:Heute beliebt
81 – 100 von 73.869 Fotos

The three-level Mediterranean revival home started as a 1930s summer cottage that expanded downward and upward over time. We used a clean, crisp white wall plaster with bronze hardware throughout the interiors to give the house continuity. A neutral color palette and minimalist furnishings create a sense of calm restraint. Subtle and nuanced textures and variations in tints add visual interest. The stair risers from the living room to the primary suite are hand-painted terra cotta tile in gray and off-white. We used the same tile resource in the kitchen for the island's toe kick.
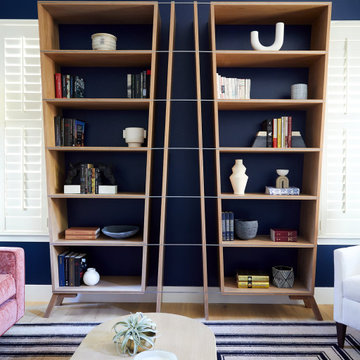
The project aimed to design a modern living space for adults to relax and lounge. The room underwent a complete transformation with new wall colors, flooring, furnishings, and a custom bookshelf installation. The walls were painted in a deep blue color to create a sense of calm and sophistication while the custom-designed bookshelf provided plenty of space for books. The space was grounded by a black and white rug featuring a geometric pattern. The overall effect is a stylish and inviting living room that showcases our bay area interior design service as a balance of style and functionality.
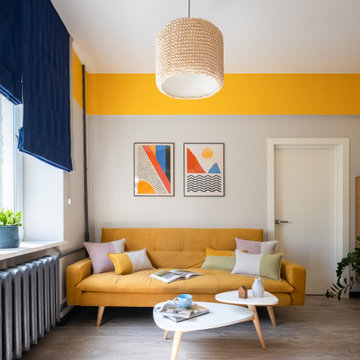
Skandinavisches Wohnzimmer mit gelber Wandfarbe, hellem Holzboden und beigem Boden in Moskau
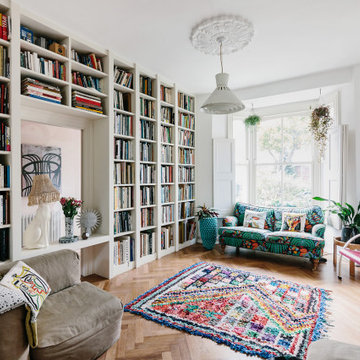
Stilmix Wohnzimmer mit weißer Wandfarbe, hellem Holzboden, Kamin und beigem Boden in London

Country Wohnzimmer mit grauer Wandfarbe, Kaminofen, Kaminumrandung aus Backstein, beigem Boden und freigelegten Dachbalken in West Midlands
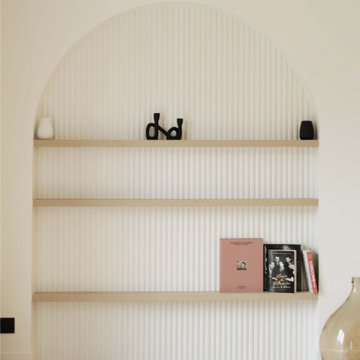
Rénovation complète d'une maison de 200m2
Großes, Offenes Modernes Wohnzimmer mit weißer Wandfarbe, hellem Holzboden, Kamin, verputzter Kaminumrandung, TV-Wand und beigem Boden in Paris
Großes, Offenes Modernes Wohnzimmer mit weißer Wandfarbe, hellem Holzboden, Kamin, verputzter Kaminumrandung, TV-Wand und beigem Boden in Paris

Großes, Offenes Nordisches Wohnzimmer mit weißer Wandfarbe, Betonboden, Gaskamin, Kaminumrandung aus Stein, TV-Wand, beigem Boden und freigelegten Dachbalken in Austin

Repräsentatives, Fernseherloses, Abgetrenntes Klassisches Wohnzimmer mit weißer Wandfarbe, hellem Holzboden, Kamin und beigem Boden in London

We also designed a bespoke fire place for the home.
Modernes Wohnzimmer mit Kamin, brauner Wandfarbe, hellem Holzboden, Kaminumrandung aus Holz und beigem Boden in London
Modernes Wohnzimmer mit Kamin, brauner Wandfarbe, hellem Holzboden, Kaminumrandung aus Holz und beigem Boden in London

This beautiful sitting room is one of my favourite projects to date – it’s such an elegant and welcoming room, created around the beautiful curtain fabric that my client fell in love with.

This Edwardian house in Redland has been refurbished from top to bottom. The 1970s decor has been replaced with a contemporary and slightly eclectic design concept. The front living room had to be completely rebuilt as the existing layout included a garage. Wall panelling has been added to the walls and the walls have been painted in Farrow and Ball Studio Green to create a timeless yes mysterious atmosphere. The false ceiling has been removed to reveal the original ceiling pattern which has been painted with gold paint. All sash windows have been replaced with timber double glazed sash windows.
An in built media wall complements the wall panelling.
The interior design is by Ivywell Interiors.

We were very fortunate to collaborate with Janice who runs the Instagram account @ourhomeonthefold. Janice was on the look out for a new media wall fire and we provided our NERO 1500 1.5m wide electric fire with our REAL log fuel bed. Her husband got to work and but their own customer media wall to suit their space.

The soaring living room ceilings in this Omaha home showcase custom designed bookcases, while a comfortable modern sectional sofa provides ample space for seating. The expansive windows highlight the beautiful rolling hills and greenery of the exterior. The grid design of the large windows is repeated again in the coffered ceiling design. Wood look tile provides a durable surface for kids and pets and also allows for radiant heat flooring to be installed underneath the tile. The custom designed marble fireplace completes the sophisticated look.
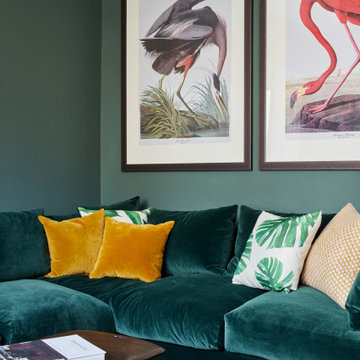
Inviting sitting room to relax in, with built in joinery, large corner sofa and bay window.
Mittelgroßes Eklektisches Wohnzimmer mit grüner Wandfarbe, hellem Holzboden, Kamin, Kaminumrandung aus Stein, Multimediawand und beigem Boden in London
Mittelgroßes Eklektisches Wohnzimmer mit grüner Wandfarbe, hellem Holzboden, Kamin, Kaminumrandung aus Stein, Multimediawand und beigem Boden in London

Large modern style Living Room featuring a black tile, floor to ceiling fireplace. Plenty of seating on this white sectional sofa and 2 side chairs. Two pairs of floor to ceiling sliding glass doors open onto the back patio and pool area for the ultimate indoor outdoor lifestyle.
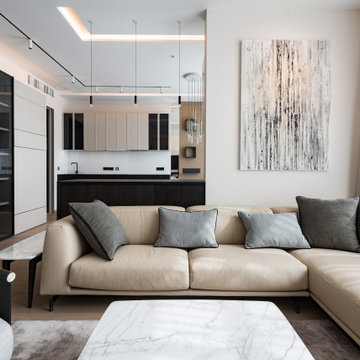
Mittelgroßes, Offenes Modernes Wohnzimmer mit Gaskamin, beigem Boden und eingelassener Decke in Moskau
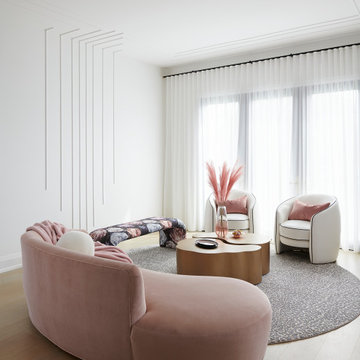
Großes, Offenes Modernes Wohnzimmer mit weißer Wandfarbe, hellem Holzboden, beigem Boden und Wandpaneelen in Toronto
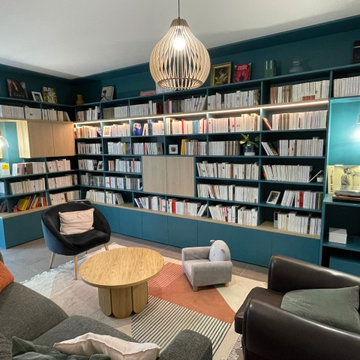
Mittelgroße, Offene Moderne Bibliothek ohne Kamin mit weißer Wandfarbe, Keramikboden, verstecktem TV und beigem Boden in Lyon

Maison Six rug
Mittelgroßes, Abgetrenntes Modernes Wohnzimmer mit beiger Wandfarbe und beigem Boden in New York
Mittelgroßes, Abgetrenntes Modernes Wohnzimmer mit beiger Wandfarbe und beigem Boden in New York

This Minnesota Artisan Tour showcase home features three exceptional natural stone fireplaces. A custom blend of ORIJIN STONE's Alder™ Split Face Limestone is paired with custom Indiana Limestone for the oversized hearths. Minnetrista, MN residence.
MASONRY: SJB Masonry + Concrete
BUILDER: Denali Custom Homes, Inc.
PHOTOGRAPHY: Landmark Photography
Wohnzimmer mit beigem Boden Ideen und Design
5