Wohnzimmer mit freistehendem TV und beigem Boden Ideen und Design
Suche verfeinern:
Budget
Sortieren nach:Heute beliebt
1 – 20 von 8.016 Fotos
1 von 3

Offenes, Mittelgroßes Eklektisches Wohnzimmer ohne Kamin mit grauer Wandfarbe, Teppichboden, beigem Boden und freistehendem TV in Los Angeles

Kleines, Abgetrenntes Klassisches Wohnzimmer mit grauer Wandfarbe, hellem Holzboden, Kamin, Kaminumrandung aus Stein, freistehendem TV und beigem Boden in Surrey
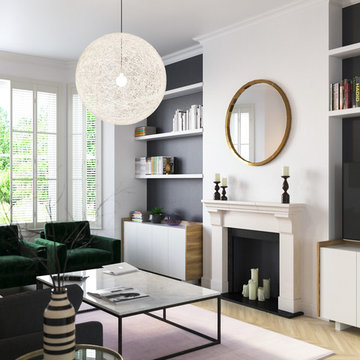
The alcoves in the living space work hard, making this side of the apartment extremely family-friendly. Two sideboards provide ample storage, concealing tech and leads and storing toys or DVDs. Above, useful shelves stand out against bold black walls and create display space for treasured finds, books and photos, ensuring this contemporary scheme feels personal, too. The huge pendant light is a playful touch that children will love and its shape is echoed by the round mirror which, just like its black counterpart in the dining area, hangs above an understated and gorgeous contemporary fireplace.

Pour ce projet, nous avons travaillé de concert avec notre cliente. L’objectif était d’ouvrir les espaces et rendre l’appartement le plus lumineux possible. Pour ce faire, nous avons absolument TOUT cassé ! Seuls vestiges de l’ancien appartement : 2 poteaux, les chauffages et la poutre centrale.
Nous avons ainsi réagencé toutes les pièces, supprimé les couloirs et changé les fenêtres. La palette de couleurs était principalement blanche pour accentuer la luminosité; le tout ponctué par des touches de couleurs vert-bleues et boisées. Résultat : des pièces de vie ouvertes, chaleureuses qui baignent dans la lumière.
De nombreux rangements, faits maison par nos experts, ont pris place un peu partout dans l’appartement afin de s’inscrire parfaitement dans l’espace. Exemples probants de notre savoir-faire : le meuble bleu dans la chambre parentale ou encore celui en forme d’arche.
Grâce à notre process et notre expérience, la rénovation de cet appartement de 100m2 a duré 4 mois et coûté env. 100 000 euros #MonConceptHabitation

Kleine Nordische Bibliothek mit weißer Wandfarbe, hellem Holzboden, freistehendem TV und beigem Boden in Paris
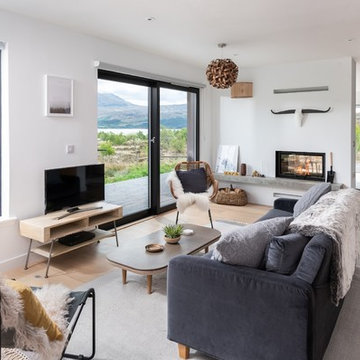
Mittelgroßes Nordisches Wohnzimmer mit weißer Wandfarbe, hellem Holzboden, Tunnelkamin, freistehendem TV und beigem Boden in Cornwall
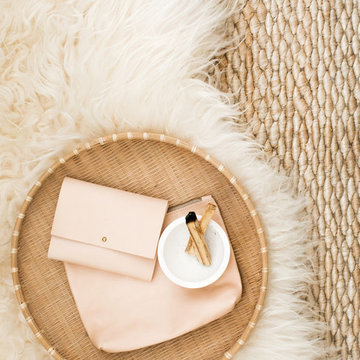
interior design & styling erin roberts | photography huyen do
Mittelgroßes, Offenes Nordisches Wohnzimmer ohne Kamin mit weißer Wandfarbe, hellem Holzboden, freistehendem TV und beigem Boden in New York
Mittelgroßes, Offenes Nordisches Wohnzimmer ohne Kamin mit weißer Wandfarbe, hellem Holzboden, freistehendem TV und beigem Boden in New York
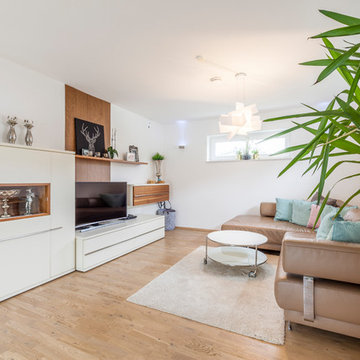
Aurora Bauträger GmbH
Kleines, Repräsentatives, Abgetrenntes Modernes Wohnzimmer ohne Kamin mit weißer Wandfarbe, hellem Holzboden, freistehendem TV und beigem Boden in Sonstige
Kleines, Repräsentatives, Abgetrenntes Modernes Wohnzimmer ohne Kamin mit weißer Wandfarbe, hellem Holzboden, freistehendem TV und beigem Boden in Sonstige
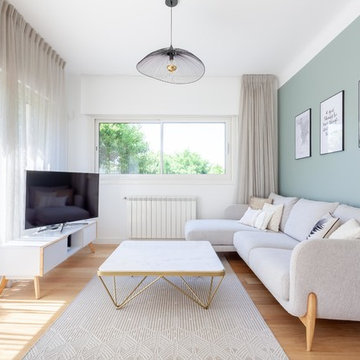
Anthony Toulon
Repräsentatives, Abgetrenntes Skandinavisches Wohnzimmer mit grüner Wandfarbe, hellem Holzboden, freistehendem TV und beigem Boden in Marseille
Repräsentatives, Abgetrenntes Skandinavisches Wohnzimmer mit grüner Wandfarbe, hellem Holzboden, freistehendem TV und beigem Boden in Marseille
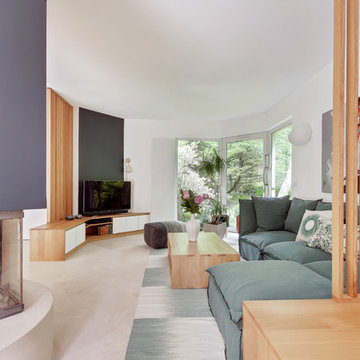
Großes Modernes Wohnzimmer mit weißer Wandfarbe, freistehendem TV, beigem Boden und verputzter Kaminumrandung in Paris

Offenes Asiatisches Wohnzimmer mit weißer Wandfarbe, hellem Holzboden, freistehendem TV und beigem Boden in Sonstige
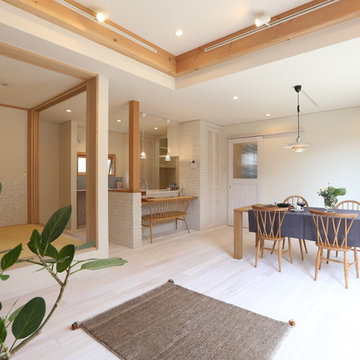
Photo by Hitomi Mese
Offenes Skandinavisches Wohnzimmer mit weißer Wandfarbe, hellem Holzboden, freistehendem TV und beigem Boden in Sonstige
Offenes Skandinavisches Wohnzimmer mit weißer Wandfarbe, hellem Holzboden, freistehendem TV und beigem Boden in Sonstige
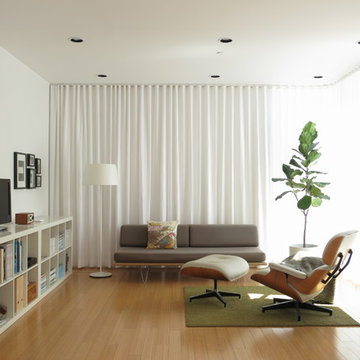
reading room.
photography: ras-a, inc. ©2012
Skandinavisches Wohnzimmer mit weißer Wandfarbe, hellem Holzboden, freistehendem TV und beigem Boden in Los Angeles
Skandinavisches Wohnzimmer mit weißer Wandfarbe, hellem Holzboden, freistehendem TV und beigem Boden in Los Angeles

Twin Peaks House is a vibrant extension to a grand Edwardian homestead in Kensington.
Originally built in 1913 for a wealthy family of butchers, when the surrounding landscape was pasture from horizon to horizon, the homestead endured as its acreage was carved up and subdivided into smaller terrace allotments. Our clients discovered the property decades ago during long walks around their neighbourhood, promising themselves that they would buy it should the opportunity ever arise.
Many years later the opportunity did arise, and our clients made the leap. Not long after, they commissioned us to update the home for their family of five. They asked us to replace the pokey rear end of the house, shabbily renovated in the 1980s, with a generous extension that matched the scale of the original home and its voluminous garden.
Our design intervention extends the massing of the original gable-roofed house towards the back garden, accommodating kids’ bedrooms, living areas downstairs and main bedroom suite tucked away upstairs gabled volume to the east earns the project its name, duplicating the main roof pitch at a smaller scale and housing dining, kitchen, laundry and informal entry. This arrangement of rooms supports our clients’ busy lifestyles with zones of communal and individual living, places to be together and places to be alone.
The living area pivots around the kitchen island, positioned carefully to entice our clients' energetic teenaged boys with the aroma of cooking. A sculpted deck runs the length of the garden elevation, facing swimming pool, borrowed landscape and the sun. A first-floor hideout attached to the main bedroom floats above, vertical screening providing prospect and refuge. Neither quite indoors nor out, these spaces act as threshold between both, protected from the rain and flexibly dimensioned for either entertaining or retreat.
Galvanised steel continuously wraps the exterior of the extension, distilling the decorative heritage of the original’s walls, roofs and gables into two cohesive volumes. The masculinity in this form-making is balanced by a light-filled, feminine interior. Its material palette of pale timbers and pastel shades are set against a textured white backdrop, with 2400mm high datum adding a human scale to the raked ceilings. Celebrating the tension between these design moves is a dramatic, top-lit 7m high void that slices through the centre of the house. Another type of threshold, the void bridges the old and the new, the private and the public, the formal and the informal. It acts as a clear spatial marker for each of these transitions and a living relic of the home’s long history.
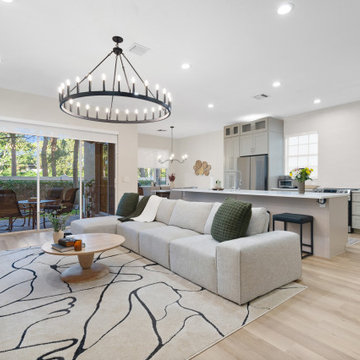
Inspired by sandy shorelines on the California coast, this beachy blonde vinyl floor brings just the right amount of variation to each room. With the Modin Collection, we have raised the bar on luxury vinyl plank. The result is a new standard in resilient flooring. Modin offers true embossed in register texture, a low sheen level, a rigid SPC core, an industry-leading wear layer, and so much more.
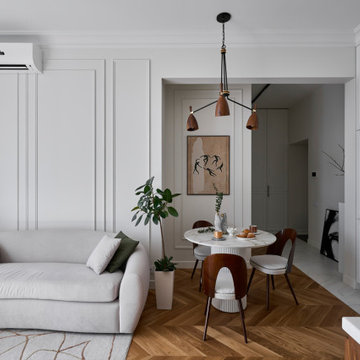
Mittelgroßes Klassisches Wohnzimmer mit weißer Wandfarbe, braunem Holzboden, freistehendem TV und beigem Boden in Moskau
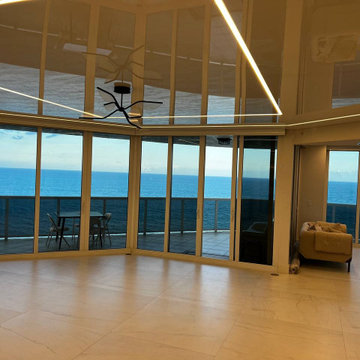
LED Lights and high gloss ceilings in Miami Beach.
Geräumiges, Repräsentatives, Offenes Modernes Wohnzimmer mit Marmorboden, freistehendem TV, beigem Boden und Tapetendecke in Miami
Geräumiges, Repräsentatives, Offenes Modernes Wohnzimmer mit Marmorboden, freistehendem TV, beigem Boden und Tapetendecke in Miami

Un soggiorno caratterizzato da un divano con doppia esposizione grazie a dei cuscini che possono essere orientati a seconda delle necessità. Di grande effetto la molletta di Riva 1920 in legno di cedro che oltre ad essere un supporto per la TV profuma naturalmente l'ambiente. Carta da parati di Inkiostro Bianco.
Foto di Simone Marulli
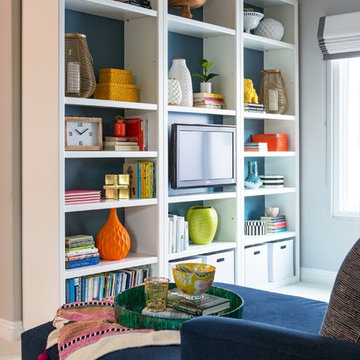
Mittelgroßes, Offenes Eklektisches Wohnzimmer ohne Kamin mit grauer Wandfarbe, Teppichboden, freistehendem TV und beigem Boden in Los Angeles
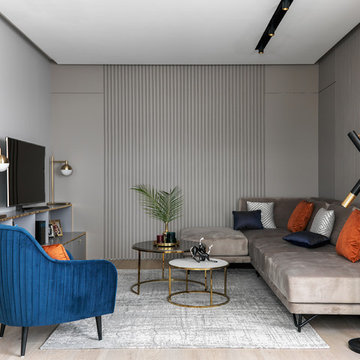
Поспелова Ольга, Чуркина Ольга
Großes Modernes Wohnzimmer mit grauer Wandfarbe, hellem Holzboden, beigem Boden und freistehendem TV in Moskau
Großes Modernes Wohnzimmer mit grauer Wandfarbe, hellem Holzboden, beigem Boden und freistehendem TV in Moskau
Wohnzimmer mit freistehendem TV und beigem Boden Ideen und Design
1