Wohnzimmer mit Kalkstein und beigem Boden Ideen und Design
Suche verfeinern:
Budget
Sortieren nach:Heute beliebt
1 – 20 von 1.171 Fotos
1 von 3
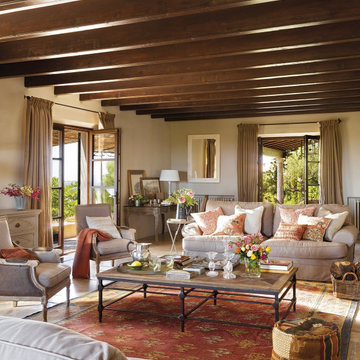
Abgetrenntes, Großes, Repräsentatives Mediterranes Wohnzimmer mit beiger Wandfarbe, Kalkstein und beigem Boden in Sonstige

Located near the base of Scottsdale landmark Pinnacle Peak, the Desert Prairie is surrounded by distant peaks as well as boulder conservation easements. This 30,710 square foot site was unique in terrain and shape and was in close proximity to adjacent properties. These unique challenges initiated a truly unique piece of architecture.
Planning of this residence was very complex as it weaved among the boulders. The owners were agnostic regarding style, yet wanted a warm palate with clean lines. The arrival point of the design journey was a desert interpretation of a prairie-styled home. The materials meet the surrounding desert with great harmony. Copper, undulating limestone, and Madre Perla quartzite all blend into a low-slung and highly protected home.
Located in Estancia Golf Club, the 5,325 square foot (conditioned) residence has been featured in Luxe Interiors + Design’s September/October 2018 issue. Additionally, the home has received numerous design awards.
Desert Prairie // Project Details
Architecture: Drewett Works
Builder: Argue Custom Homes
Interior Design: Lindsey Schultz Design
Interior Furnishings: Ownby Design
Landscape Architect: Greey|Pickett
Photography: Werner Segarra
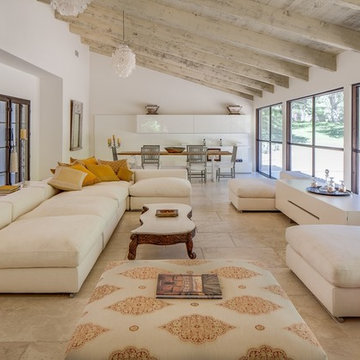
This retreat was designed with separate Women's and Men's private areas. The Women's Bathroom & Closet a large, inviting space for rejuvenation and peace. The Men's Bedroom & Bar a place of relaxation and warmth. The Lounge, an expansive area with a welcoming view of nature.

This dramatic entertainment unit was a work of love. We needed a custom unit that would not be boring, but also not weigh down the room that is so light and comfortable. By floating the unit and lighting it from below and inside, it gave it a lighter look that we needed. The grain goes across and continuous which matches the clients posts and details in the home. The stone detail in the back adds texture and interest to the piece. A team effort between the homeowners, the contractor and the designer that was a win win.
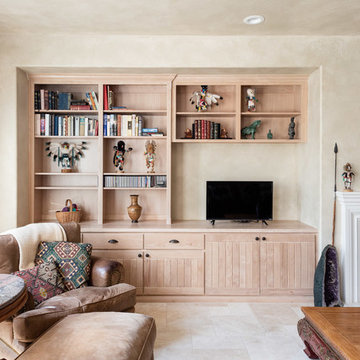
©2018 Sligh Cabinets, Inc. | Custom Cabinetry by Sligh Cabinets, Inc.
Mittelgroßes, Offenes Mediterranes Wohnzimmer mit beiger Wandfarbe, Kalkstein, Kamin, Kaminumrandung aus Holz, Multimediawand und beigem Boden in San Luis Obispo
Mittelgroßes, Offenes Mediterranes Wohnzimmer mit beiger Wandfarbe, Kalkstein, Kamin, Kaminumrandung aus Holz, Multimediawand und beigem Boden in San Luis Obispo

Mittelgroßes, Repräsentatives, Fernseherloses, Offenes Klassisches Wohnzimmer mit beiger Wandfarbe, Kalkstein, Gaskamin, gefliester Kaminumrandung und beigem Boden in Denver

Großes, Offenes Mediterranes Wohnzimmer mit beiger Wandfarbe, Kalkstein, Kamin, Kaminumrandung aus Stein, TV-Wand und beigem Boden in Orange County
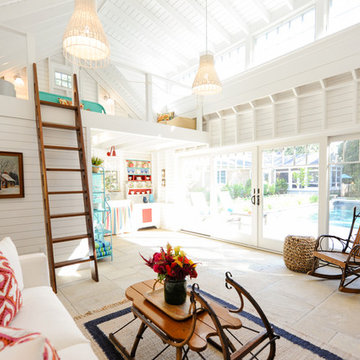
Offenes Maritimes Wohnzimmer ohne Kamin mit weißer Wandfarbe, Kalkstein und beigem Boden in Boston
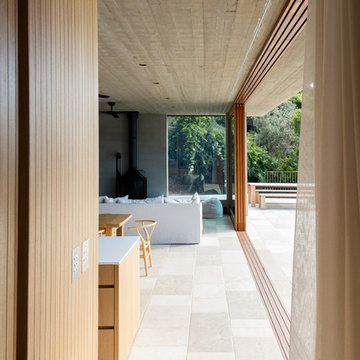
Architect - Polly Harbison. Landscaping - Michael Cooke. Photography - Brett Boardman.
Mittelgroßes, Offenes Maritimes Wohnzimmer mit grauer Wandfarbe, Kalkstein, Kamin und beigem Boden in Los Angeles
Mittelgroßes, Offenes Maritimes Wohnzimmer mit grauer Wandfarbe, Kalkstein, Kamin und beigem Boden in Los Angeles
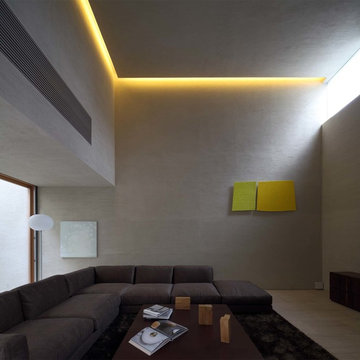
Kei Sugino
Modernes Wohnzimmer mit beiger Wandfarbe, Kalkstein, freistehendem TV und beigem Boden in Osaka
Modernes Wohnzimmer mit beiger Wandfarbe, Kalkstein, freistehendem TV und beigem Boden in Osaka
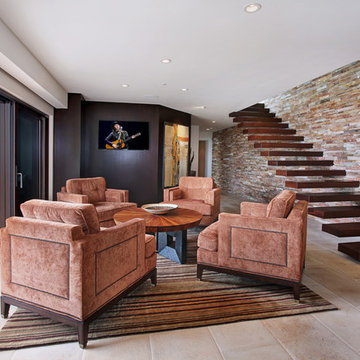
Mittelgroßes, Repräsentatives, Offenes Modernes Wohnzimmer ohne Kamin mit beiger Wandfarbe, Kalkstein, TV-Wand und beigem Boden in Orange County

The fireplace is a Cosmo 42 gas fireplace by Heat & Go.
The stone is white gold craft orchard limestone from Creative Mines.
The floor tile is Pebble Beach and Halila in a Versailles pattern by Carmel Stone Imports.
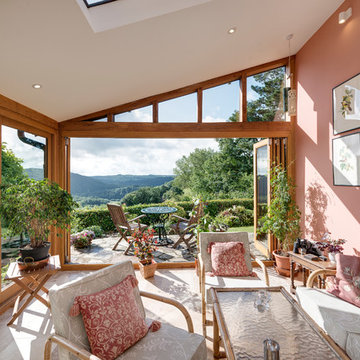
The stunning view is framed by the full width opening.
Richard Downer
Abgetrenntes, Mittelgroßes Klassisches Wohnzimmer mit rosa Wandfarbe, Kalkstein und beigem Boden in Cornwall
Abgetrenntes, Mittelgroßes Klassisches Wohnzimmer mit rosa Wandfarbe, Kalkstein und beigem Boden in Cornwall
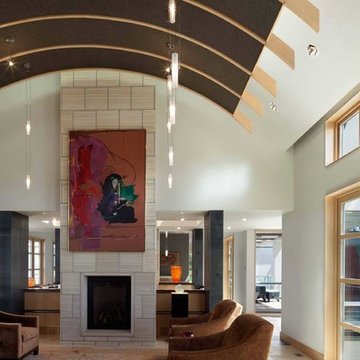
Farshid Assassi
Mittelgroßes, Repräsentatives, Offenes, Fernseherloses Modernes Wohnzimmer mit weißer Wandfarbe, Kalkstein, Kamin, Kaminumrandung aus Stein und beigem Boden in Cedar Rapids
Mittelgroßes, Repräsentatives, Offenes, Fernseherloses Modernes Wohnzimmer mit weißer Wandfarbe, Kalkstein, Kamin, Kaminumrandung aus Stein und beigem Boden in Cedar Rapids

John McManus
Großes, Offenes Klassisches Wohnzimmer mit TV-Wand, beiger Wandfarbe, Kalkstein, Kamin, Kaminumrandung aus Stein und beigem Boden in Sonstige
Großes, Offenes Klassisches Wohnzimmer mit TV-Wand, beiger Wandfarbe, Kalkstein, Kamin, Kaminumrandung aus Stein und beigem Boden in Sonstige

Großes, Offenes Klassisches Wohnzimmer mit beiger Wandfarbe, Kalkstein, Eckkamin, Kaminumrandung aus gestapelten Steinen, TV-Wand, beigem Boden und eingelassener Decke in Orlando
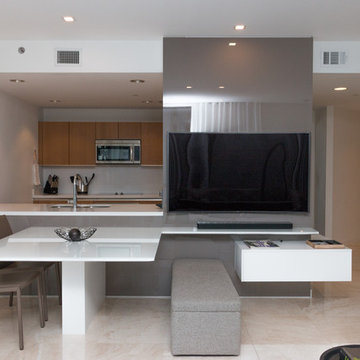
Kleines, Offenes Modernes Wohnzimmer mit brauner Wandfarbe, Kalkstein, beigem Boden und Multimediawand in Miami

Description: In early 1994, the architects began work on the project and while in construction (demolition, grading and foundations) the owner, due to circumstances beyond his control, halted all construction of the project. Seven years later the owner returned to the architects and asked them to complete the partially constructed house. Due to code changes, city ordinances and a wide variety of obstacles it was determined that the house was unable to be completed as originally designed.
After much consideration the client asked the architect if it were possible to alter/remodel the partially constructed house, which was a remodel/addition to a 1970’s ranch style house, into a project that fit into current zoning and structural codes. The owner also requested that the house’s footprint and partially constructed foundations remain to avoid the need for further entitlements and delays on an already long overdue and difficult hillside site.
The architects’ main challenge was how to alter the design that reflected an outdated philosophical approach to architecture that was nearly a decade old. How could the house be re-conceived reflecting the architect and client’s maturity on a ten-year-old footprint?
The answer was to remove almost all of the previously proposed existing interior walls and transform the existing footprint into a pavilion-like structure that allows the site to in a sense “pass through the house”. This allowed the client to take better advantage of a limited and restricted building area while capturing extraordinary panoramic views of the San Fernando Valley and Hollywood Hills. Large 22-foot high custom sliding glass doors allow the interior and exterior to become one. Even the studio is separated from the house and connected only by an exterior bridge. Private spaces are treated as loft-like spaces capturing volume and views while maintaining privacy.
Limestone floors extend from inside to outside and into the lap pool that runs the entire length of the house creating a horizon line at the edge of the view. Other natural materials such as board formed concrete, copper, steel and cherry provides softness to the objects that seem to float within the interior volume. By placing objects and materials "outside the frame," a new frame of reference deepens our sense of perception. Art does not reproduce what we see; rather it makes us see.
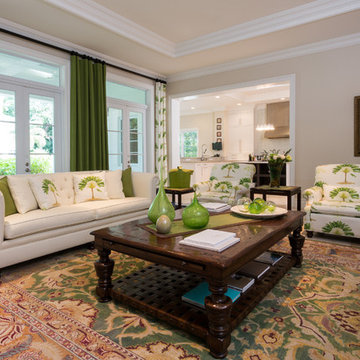
A green palm theme was used in the family room. Notice the unqiue green oriental rug and the handcrafted oversized wooden Taracea coffee table. It creates an informal relaxed room to enjoy Florida living. Custom sofas, chairs and curtains were used throughout the room.
Photography By: Claudia Uribe.
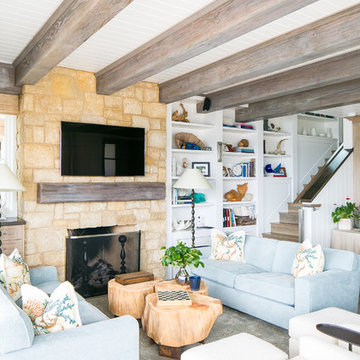
Updated the living room to make it more cozy and to accomidate more people.
Ryan Garvin Photography
Mittelgroßes, Offenes Maritimes Wohnzimmer mit Hausbar, weißer Wandfarbe, Kalkstein, Kamin, Kaminumrandung aus Stein, TV-Wand und beigem Boden in Orange County
Mittelgroßes, Offenes Maritimes Wohnzimmer mit Hausbar, weißer Wandfarbe, Kalkstein, Kamin, Kaminumrandung aus Stein, TV-Wand und beigem Boden in Orange County
Wohnzimmer mit Kalkstein und beigem Boden Ideen und Design
1