Wohnzimmer mit Teppichboden und beigem Boden Ideen und Design
Suche verfeinern:
Budget
Sortieren nach:Heute beliebt
1 – 20 von 11.151 Fotos
1 von 3

Offenes, Mittelgroßes Eklektisches Wohnzimmer ohne Kamin mit grauer Wandfarbe, Teppichboden, beigem Boden und freistehendem TV in Los Angeles

Repräsentatives, Fernseherloses, Abgetrenntes Klassisches Wohnzimmer mit Teppichboden, Kamin, Kaminumrandung aus Stein und beigem Boden in Dallas

12 Stones Photography
Mittelgroßes, Abgetrenntes Klassisches Wohnzimmer mit grauer Wandfarbe, Teppichboden, Kamin, Kaminumrandung aus Backstein, Eck-TV und beigem Boden in Cleveland
Mittelgroßes, Abgetrenntes Klassisches Wohnzimmer mit grauer Wandfarbe, Teppichboden, Kamin, Kaminumrandung aus Backstein, Eck-TV und beigem Boden in Cleveland

Custom gas fireplace, stone cladding, sheer curtains
Repräsentatives, Offenes Modernes Wohnzimmer mit Teppichboden, Kamin, Kaminumrandung aus Stein, weißer Wandfarbe, freistehendem TV und beigem Boden in Canberra - Queanbeyan
Repräsentatives, Offenes Modernes Wohnzimmer mit Teppichboden, Kamin, Kaminumrandung aus Stein, weißer Wandfarbe, freistehendem TV und beigem Boden in Canberra - Queanbeyan

Edwardian living room transformed into a statement room. A deep blue colour was used from skirting to ceiling to create a dramatic, cocooning feel. The bespoke fireplace adds to the modern period look.
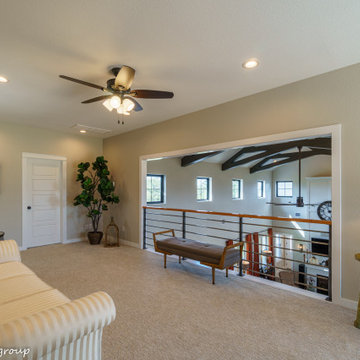
Mittelgroßes Landhaus Wohnzimmer im Loft-Stil mit beiger Wandfarbe, Teppichboden und beigem Boden in Austin
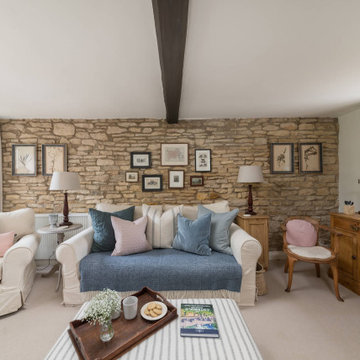
Abgetrenntes Landhaus Wohnzimmer mit brauner Wandfarbe, Teppichboden und beigem Boden in West Midlands

Kleines, Abgetrenntes Modernes Wohnzimmer mit beiger Wandfarbe, Teppichboden, Multimediawand und beigem Boden in San Francisco

Großes, Repräsentatives, Fernseherloses, Offenes Klassisches Wohnzimmer mit grauer Wandfarbe, Teppichboden, Gaskamin, beigem Boden und Holzdecke in Boise

This family room design features a sleek and modern gray sectional with a subtle sheen as the main seating area, accented by custom pillows in a bold color-blocked combination of emerald and chartreuse. The room's centerpiece is a round tufted ottoman in a chartreuse hue, which doubles as a coffee table. The window is dressed with a matching chartreuse roman shade, adding a pop of color and texture to the space. A snake skin emerald green tray sits atop the ottoman, providing a stylish spot for drinks and snacks. Above the sectional, a series of framed natural botanical art pieces add a touch of organic beauty to the room's modern design. Together, these elements create a family room that is both comfortable and visually striking.
A stunning contemporary living room. Every aspect from wall coverings, window treatments and furniture were sourced by our interior design team and available through our showroom
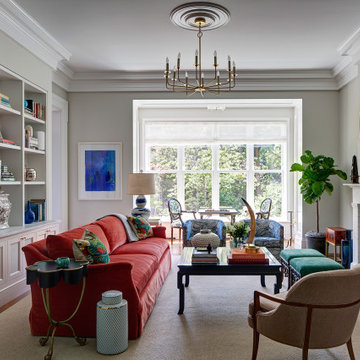
This Greek Revival row house in Boerum Hill was previously owned by a local architect who renovated it several times, including the addition of a two-story steel and glass extension at the rear. The new owners came to us seeking to restore the house and its original formality, while adapting it to the modern needs of a family of five. The detailing of the 25 x 36 foot structure had been lost and required some sleuthing into the history of Greek Revival style in historic Brooklyn neighborhoods.
In addition to completely re-framing the interior, the house also required a new south-facing brick façade due to significant deterioration. The modern extension was replaced with a more traditionally detailed wood and copper- clad bay, still open to natural light and the garden view without sacrificing comfort. The kitchen was relocated from the first floor to the garden level with an adjacent formal dining room. Both rooms were enlarged from their previous iterations to accommodate weekly dinners with extended family. The kitchen includes a home office and breakfast nook that doubles as a homework station. The cellar level was further excavated to accommodate finished storage space and a playroom where activity can be monitored from the kitchen workspaces.
The parlor floor is now reserved for entertaining. New pocket doors can be closed to separate the formal front parlor from the more relaxed back portion, where the family plays games or watches TV together. At the end of the hall, a powder room with brass details, and a luxe bar with antique mirrored backsplash and stone tile flooring, leads to the deck and direct garden access. Because of the property width, the house is able to provide ample space for the interior program within a shorter footprint. This allows the garden to remain expansive, with a small lawn for play, an outdoor food preparation area with a cast-in-place concrete bench, and a place for entertaining towards the rear. The newly designed landscaping will continue to develop, further enhancing the yard’s feeling of escape, and filling-in the views from the kitchen and back parlor above. A less visible, but equally as conscious, addition is a rooftop PV solar array that provides nearly 100% of the daily electrical usage, with the exception of the AC system on hot summer days.
The well-appointed interiors connect the traditional backdrop of the home to a youthful take on classic design and functionality. The materials are elegant without being precious, accommodating a young, growing family. Unique colors and patterns provide a feeling of luxury while inviting inhabitants and guests to relax and enjoy this classic Brooklyn brownstone.
This project won runner-up in the architecture category for the 2017 NYC&G Innovation in Design Awards and was featured in The American House: 100 Contemporary Homes.
Photography by Francis Dzikowski / OTTO

Mittelgroßes, Fernseherloses, Offenes Modernes Musikzimmer ohne Kamin mit schwarzer Wandfarbe, Teppichboden und beigem Boden

Modern Farmhouse designed for entertainment and gatherings. French doors leading into the main part of the home and trim details everywhere. Shiplap, board and batten, tray ceiling details, custom barrel tables are all part of this modern farmhouse design.
Half bath with a custom vanity. Clean modern windows. Living room has a fireplace with custom cabinets and custom barn beam mantel with ship lap above. The Master Bath has a beautiful tub for soaking and a spacious walk in shower. Front entry has a beautiful custom ceiling treatment.

Our clients lived in a wonderful home they designed and built which they referred to as their dream home until this property they admired for many years became available. Its location on a point with spectacular ocean views made it impossible to resist. This 40-year-old home was state of the art for its time. It was perfectly sited but needed to be renovated to accommodate their lifestyle and make use of current materials. Thus began the 3-year journey. They decided to capture one of the most exquisite views of Boston’s North Shore and do a full renovation inside and out. This project was a complete gut renovation with the addition of a guest suite above the garage and a new front entry.
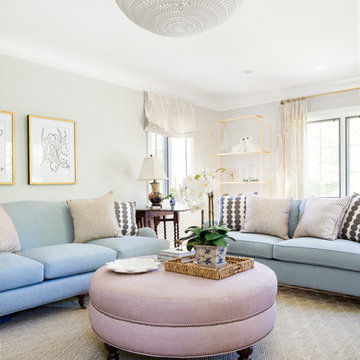
Meagan Larsen
Repräsentatives, Abgetrenntes Klassisches Wohnzimmer mit grauer Wandfarbe, Teppichboden und beigem Boden in Phoenix
Repräsentatives, Abgetrenntes Klassisches Wohnzimmer mit grauer Wandfarbe, Teppichboden und beigem Boden in Phoenix
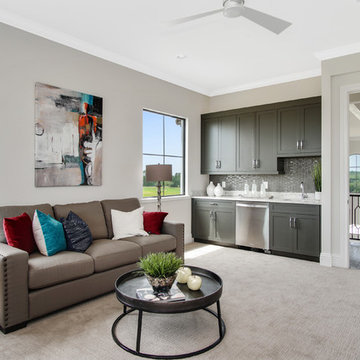
Mittelgroßes, Abgetrenntes Modernes Wohnzimmer ohne Kamin mit Hausbar, grauer Wandfarbe, Teppichboden, TV-Wand und beigem Boden in Orlando
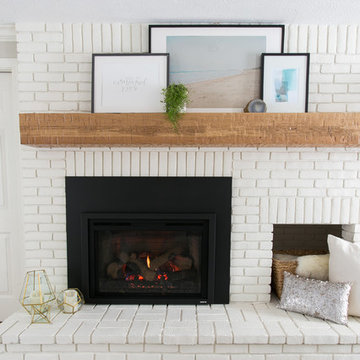
12 Stones Photography
Mittelgroßes, Abgetrenntes Klassisches Wohnzimmer mit grauer Wandfarbe, Teppichboden, Kamin, Kaminumrandung aus Backstein, Eck-TV und beigem Boden in Cleveland
Mittelgroßes, Abgetrenntes Klassisches Wohnzimmer mit grauer Wandfarbe, Teppichboden, Kamin, Kaminumrandung aus Backstein, Eck-TV und beigem Boden in Cleveland
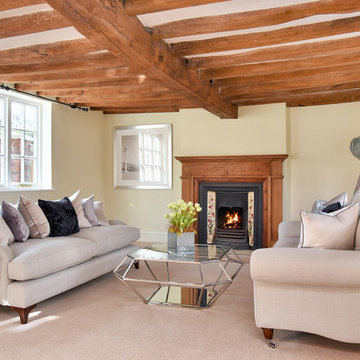
Jon Holmes
Mittelgroßes, Abgetrenntes, Repräsentatives Country Wohnzimmer mit gelber Wandfarbe, Teppichboden, Kamin, Kaminumrandung aus Metall und beigem Boden in Sonstige
Mittelgroßes, Abgetrenntes, Repräsentatives Country Wohnzimmer mit gelber Wandfarbe, Teppichboden, Kamin, Kaminumrandung aus Metall und beigem Boden in Sonstige
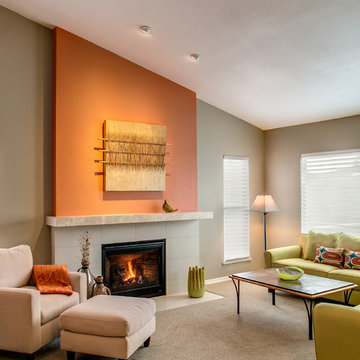
© Marie-Dominique Verdier
Klassisches Wohnzimmer mit oranger Wandfarbe, Teppichboden, Kamin und beigem Boden in Phoenix
Klassisches Wohnzimmer mit oranger Wandfarbe, Teppichboden, Kamin und beigem Boden in Phoenix
Wohnzimmer mit Teppichboden und beigem Boden Ideen und Design
1