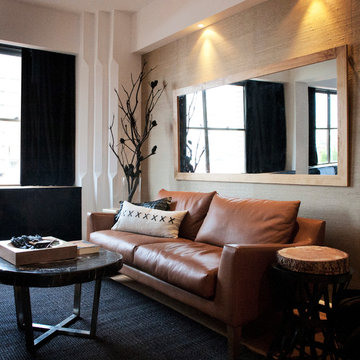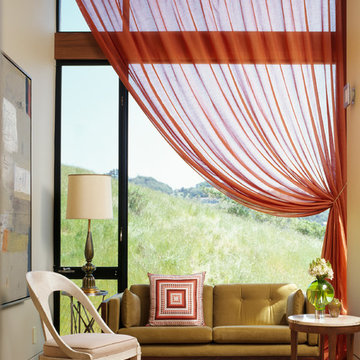Holzfarbene Wohnzimmer mit beiger Wandfarbe Ideen und Design
Suche verfeinern:
Budget
Sortieren nach:Heute beliebt
1 – 20 von 2.205 Fotos

Jason Hulet
Offenes Klassisches Wohnzimmer mit beiger Wandfarbe und Kassettendecke in Sonstige
Offenes Klassisches Wohnzimmer mit beiger Wandfarbe und Kassettendecke in Sonstige

Family room with dining area included. Cathedral ceilings with tongue and groove wood and beams. Windows along baack wall overlooking the lake. Large stone fireplace.

A basement level family room with music related artwork. Framed album covers and musical instruments reflect the home owners passion and interests.
Photography by: Peter Rymwid

Interior Designer: Allard & Roberts Interior Design, Inc.
Builder: Glennwood Custom Builders
Architect: Con Dameron
Photographer: Kevin Meechan
Doors: Sun Mountain
Cabinetry: Advance Custom Cabinetry
Countertops & Fireplaces: Mountain Marble & Granite
Window Treatments: Blinds & Designs, Fletcher NC
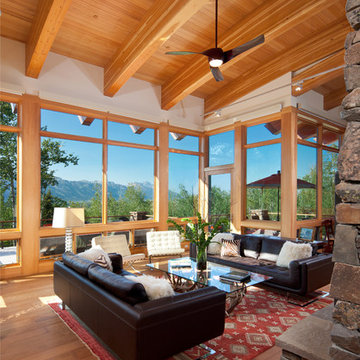
Offenes, Repräsentatives, Fernseherloses, Geräumiges Modernes Wohnzimmer mit beiger Wandfarbe und braunem Holzboden in Sonstige

Builder & Interior Selections: Kyle Hunt & Partners, Architect: Sharratt Design Company, Landscape Design: Yardscapes, Photography by James Kruger, LandMark Photography

1950’s mid century modern hillside home.
full restoration | addition | modernization.
board formed concrete | clear wood finishes | mid-mod style.
Offenes, Großes Retro Wohnzimmer mit beiger Wandfarbe, braunem Holzboden, Hängekamin, Kaminumrandung aus Metall, TV-Wand und braunem Boden in Santa Barbara
Offenes, Großes Retro Wohnzimmer mit beiger Wandfarbe, braunem Holzboden, Hängekamin, Kaminumrandung aus Metall, TV-Wand und braunem Boden in Santa Barbara

501 Studios
Großes, Repräsentatives, Fernseherloses, Offenes Mediterranes Wohnzimmer mit beiger Wandfarbe, Porzellan-Bodenfliesen, Kamin und Kaminumrandung aus Stein in Las Vegas
Großes, Repräsentatives, Fernseherloses, Offenes Mediterranes Wohnzimmer mit beiger Wandfarbe, Porzellan-Bodenfliesen, Kamin und Kaminumrandung aus Stein in Las Vegas

This antique Serapi complements this living room in the Boston Back Bay neighborhood.
ID: Antique Persian Serapi
Großes, Repräsentatives, Fernseherloses, Abgetrenntes Klassisches Wohnzimmer mit beiger Wandfarbe, dunklem Holzboden, Kamin und Kaminumrandung aus Stein in Boston
Großes, Repräsentatives, Fernseherloses, Abgetrenntes Klassisches Wohnzimmer mit beiger Wandfarbe, dunklem Holzboden, Kamin und Kaminumrandung aus Stein in Boston

Großes, Fernseherloses Klassisches Wohnzimmer ohne Kamin, im Loft-Stil mit beiger Wandfarbe und braunem Holzboden in Portland

Fernseherloses, Offenes Klassisches Wohnzimmer mit beiger Wandfarbe, Kamin und Kaminumrandung aus Holz in Denver
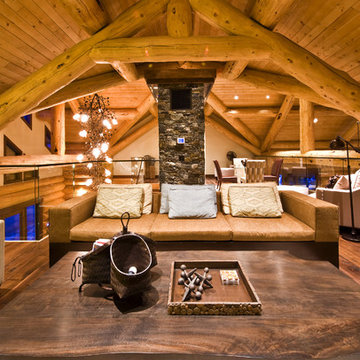
This exceptional log home is remotely located and perfectly situated to complement the natural surroundings. The home fully utilizes its spectacular views. Our design for the homeowners blends elements of rustic elegance juxtaposed with modern clean lines. It’s a sensational space where the rugged, tactile elements highlight the contrasting modern finishes.

Photography: Marc Angelo Ramos
Klassisches Wohnzimmer mit beiger Wandfarbe in San Francisco
Klassisches Wohnzimmer mit beiger Wandfarbe in San Francisco
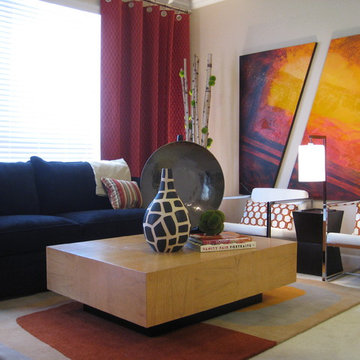
A very colorful, art driven living room in the Denver Tech Center. This is a project that I worked on with my previous employer where I was Design Lead & Project Manager/Designer.

The family room is the primary living space in the home, with beautifully detailed fireplace and built-in shelving surround, as well as a complete window wall to the lush back yard. The stained glass windows and panels were designed and made by the homeowner.
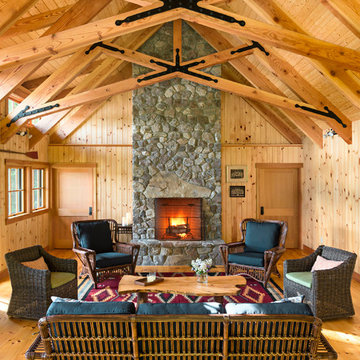
This project is a simple family gathering space next to the lake, with a small screen pavilion at waters edge. The large volume is used for music performances and family events. A seasonal (unheated) space allows us to utilize different windows--tllt in awnings, downward operating single hung windows, all with single glazing.
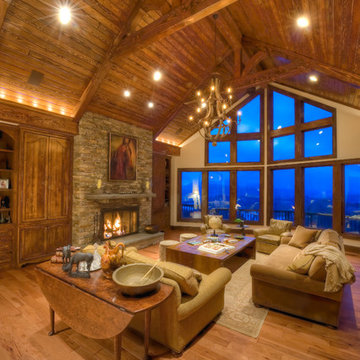
Douglas Fir
© Carolina Timberworks
Mittelgroßes, Offenes Rustikales Wohnzimmer mit beiger Wandfarbe, braunem Holzboden, Kamin und Kaminumrandung aus Stein in Charlotte
Mittelgroßes, Offenes Rustikales Wohnzimmer mit beiger Wandfarbe, braunem Holzboden, Kamin und Kaminumrandung aus Stein in Charlotte
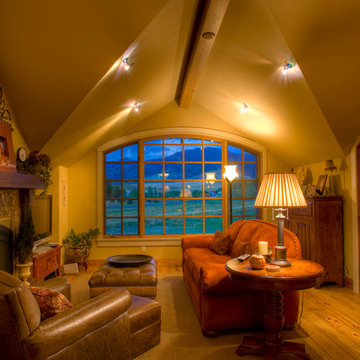
guest home living room
Großes, Abgetrenntes Mediterranes Wohnzimmer mit beiger Wandfarbe, braunem Holzboden, Kamin, Kaminumrandung aus Stein und TV-Wand in Sonstige
Großes, Abgetrenntes Mediterranes Wohnzimmer mit beiger Wandfarbe, braunem Holzboden, Kamin, Kaminumrandung aus Stein und TV-Wand in Sonstige
Holzfarbene Wohnzimmer mit beiger Wandfarbe Ideen und Design
1
