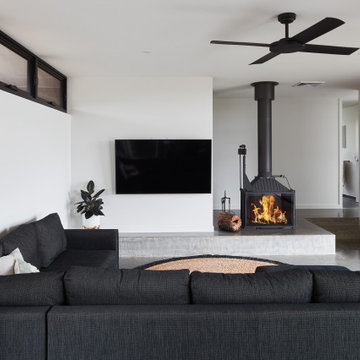Gehobene Wohnzimmer mit Betonboden Ideen und Design
Suche verfeinern:
Budget
Sortieren nach:Heute beliebt
1 – 20 von 4.482 Fotos
1 von 3

Großes, Offenes Modernes Wohnzimmer mit weißer Wandfarbe, Betonboden, verstecktem TV und grauem Boden in Leipzig

Modern family loft in Boston’s South End. Open living area includes a custom fireplace with warm stone texture paired with functional seamless wall cabinets for clutter free storage.
Photos by Eric Roth.
Construction by Ralph S. Osmond Company.
Green architecture by ZeroEnergy Design. http://www.zeroenergy.com

Marc Boisclair
Kilbane Architecture,
built-in cabinets by Wood Expressions
Project designed by Susie Hersker’s Scottsdale interior design firm Design Directives. Design Directives is active in Phoenix, Paradise Valley, Cave Creek, Carefree, Sedona, and beyond.
For more about Design Directives, click here: https://susanherskerasid.com/

Basement living room extension with floor to ceiling sliding doors, plywood panelling a stone tile feature wall (with integrated TV) and concrete/wood flooring to create an inside-outside living space.

Mark Scowen
Mittelgroße, Abgetrennte Moderne Bibliothek mit bunten Wänden, Betonboden, Hängekamin, Kaminumrandung aus Holz, TV-Wand und grauem Boden in Auckland
Mittelgroße, Abgetrennte Moderne Bibliothek mit bunten Wänden, Betonboden, Hängekamin, Kaminumrandung aus Holz, TV-Wand und grauem Boden in Auckland

The Lucius 140 Tunnel by Element4 is a perfectly proportioned linear see-through fireplace. With this design you can bring warmth and elegance to two spaces -- with just one fireplace.

Our homeowners approached us for design help shortly after purchasing a fixer upper. They wanted to redesign the home into an open concept plan. Their goal was something that would serve multiple functions: allow them to entertain small groups while accommodating their two small children not only now but into the future as they grow up and have social lives of their own. They wanted the kitchen opened up to the living room to create a Great Room. The living room was also in need of an update including the bulky, existing brick fireplace. They were interested in an aesthetic that would have a mid-century flair with a modern layout. We added built-in cabinetry on either side of the fireplace mimicking the wood and stain color true to the era. The adjacent Family Room, needed minor updates to carry the mid-century flavor throughout.

Großes Klassisches Wohnzimmer mit grauer Wandfarbe, Kamin, Kaminumrandung aus Stein, TV-Wand, Betonboden und buntem Boden in Sonstige

Poured brand new concrete then came in and stained and sealed the concrete.
Großes, Repräsentatives Industrial Wohnzimmer im Loft-Stil mit roter Wandfarbe, Betonboden, Kamin, Kaminumrandung aus Backstein und grauem Boden in Los Angeles
Großes, Repräsentatives Industrial Wohnzimmer im Loft-Stil mit roter Wandfarbe, Betonboden, Kamin, Kaminumrandung aus Backstein und grauem Boden in Los Angeles

Metallic epoxy was applied to this living room floor.
Mittelgroßes, Offenes Rustikales Wohnzimmer mit beiger Wandfarbe, Betonboden, Kamin, Kaminumrandung aus Backstein, TV-Wand und braunem Boden in Dallas
Mittelgroßes, Offenes Rustikales Wohnzimmer mit beiger Wandfarbe, Betonboden, Kamin, Kaminumrandung aus Backstein, TV-Wand und braunem Boden in Dallas

Großes, Offenes, Fernseherloses Modernes Musikzimmer mit Betonboden, weißer Wandfarbe, Kamin, Kaminumrandung aus Metall und grauem Boden in New York

Michelle Wilson Photography
Fernseherloses, Offenes, Repräsentatives, Kleines Landhaus Wohnzimmer ohne Kamin mit Betonboden, weißer Wandfarbe und grauem Boden in San Francisco
Fernseherloses, Offenes, Repräsentatives, Kleines Landhaus Wohnzimmer ohne Kamin mit Betonboden, weißer Wandfarbe und grauem Boden in San Francisco

Oliver Irwin Photography
www.oliveriphoto.com
Uptic Studios designed the space in such a way that the exterior and interior blend together seamlessly, bringing the outdoors in. The interior of the space is designed to provide a smooth, heartwarming, and welcoming environment. With floor to ceiling windows, the views from inside captures the amazing scenery of the great northwest. Uptic Studios provided an open concept design to encourage the family to stay connected with their guests and each other in this spacious modern space. The attention to details gives each element and individual feature its own value while cohesively working together to create the space as a whole.

Großes, Offenes Modernes Wohnzimmer mit Hausbar, beiger Wandfarbe, Betonboden, Kamin und Kaminumrandung aus Stein in Phoenix

Kitchen, living and outdoor living space.
Geräumiges Modernes Wohnzimmer im Loft-Stil mit weißer Wandfarbe und Betonboden in Vancouver
Geräumiges Modernes Wohnzimmer im Loft-Stil mit weißer Wandfarbe und Betonboden in Vancouver

This is the model unit for modern live-work lofts. The loft features 23 foot high ceilings, a spiral staircase, and an open bedroom mezzanine.
Mittelgroßes, Repräsentatives, Fernseherloses, Abgetrenntes Industrial Wohnzimmer mit grauer Wandfarbe, Betonboden, Kamin, grauem Boden und Kaminumrandung aus Metall in Portland
Mittelgroßes, Repräsentatives, Fernseherloses, Abgetrenntes Industrial Wohnzimmer mit grauer Wandfarbe, Betonboden, Kamin, grauem Boden und Kaminumrandung aus Metall in Portland

Christine Besson
Großes, Fernseherloses, Abgetrenntes Modernes Wohnzimmer ohne Kamin mit weißer Wandfarbe und Betonboden in Paris
Großes, Fernseherloses, Abgetrenntes Modernes Wohnzimmer ohne Kamin mit weißer Wandfarbe und Betonboden in Paris

Großes, Offenes Modernes Wohnzimmer mit weißer Wandfarbe, Betonboden, Tunnelkamin, Kaminumrandung aus Metall, grauem Boden und freigelegten Dachbalken in Vancouver

Mittelgroßes, Abgetrenntes Industrial Wohnzimmer ohne Kamin mit grauer Wandfarbe, Betonboden, TV-Wand und grauem Boden in Los Angeles

Mittelgroßes, Offenes Modernes Wohnzimmer mit weißer Wandfarbe, Betonboden, Kaminofen, TV-Wand und grauem Boden in Sonstige
Gehobene Wohnzimmer mit Betonboden Ideen und Design
1