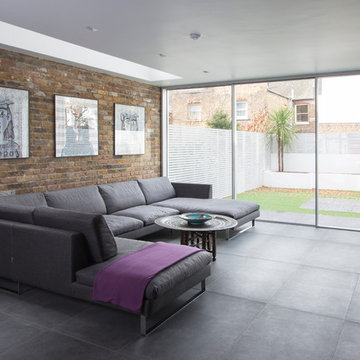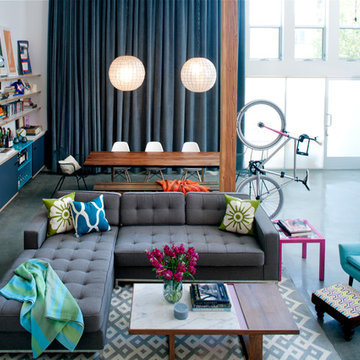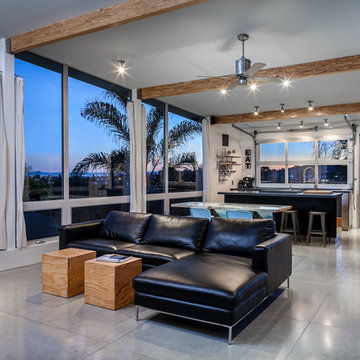Wohnzimmer mit Betonboden Ideen und Design
Suche verfeinern:
Budget
Sortieren nach:Heute beliebt
81 – 100 von 19.346 Fotos
1 von 2

camilleriparismode projects and design team were approached by the young owners of a 1920s sliema townhouse who wished to transform the un-converted property into their new family home.
the design team created a new set of plans which involved demolishing a dividing wall between the 2 front rooms, resulting in a larger living area and family room enjoying natural light through 2 maltese balconies.
the juxtaposition of old and new, traditional and modern, rough and smooth is the design element that links all the areas of the house. the seamless micro cement floor in a warm taupe/concrete hue, connects the living room with the kitchen and the dining room, contrasting with the classic decor elements throughout the rest of the space that recall the architectural features of the house.
this beautiful property enjoys another 2 bedrooms for the couple’s children, as well as a roof garden for entertaining family and friends. the house’s classic townhouse feel together with camilleriparismode projects and design team’s careful maximisation of the internal spaces, have truly made it the perfect family home.
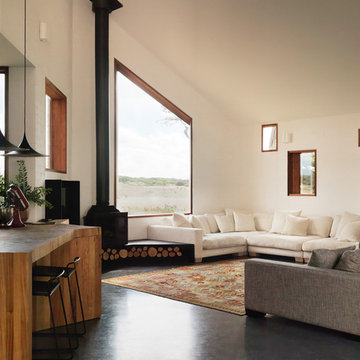
Living room with pocket windows out to golf course view.
Photography: Trevor Mein
Mittelgroßes, Repräsentatives, Fernseherloses, Offenes Modernes Wohnzimmer mit weißer Wandfarbe und Betonboden in Geelong
Mittelgroßes, Repräsentatives, Fernseherloses, Offenes Modernes Wohnzimmer mit weißer Wandfarbe und Betonboden in Geelong

Lower level cabana. Photography by Lucas Henning.
Kleines, Offenes Modernes Wohnzimmer mit beiger Wandfarbe, Betonboden, Multimediawand und beigem Boden in Seattle
Kleines, Offenes Modernes Wohnzimmer mit beiger Wandfarbe, Betonboden, Multimediawand und beigem Boden in Seattle

Photo: Lucy Call © 2014 Houzz
Design: Imbue Design
Modernes Wohnzimmer mit Betonboden und Kaminumrandung aus Metall in Salt Lake City
Modernes Wohnzimmer mit Betonboden und Kaminumrandung aus Metall in Salt Lake City

A collection of furniture classics for the open space Ranch House: Mid century modern style Italian leather sofa, Saarinen womb chair with ottoman, Noguchi coffee table, Eileen Gray side table and Arc floor lamp. Polished concrete floors with Asian inspired area rugs and Asian antiques in the background. Sky lights have been added to let more light in.
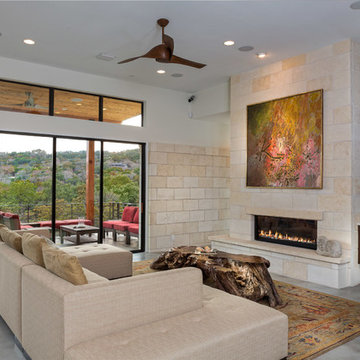
Jerry Hayes Photography
Modernes Wohnzimmer mit Betonboden, Gaskamin, TV-Wand und grauem Boden in Austin
Modernes Wohnzimmer mit Betonboden, Gaskamin, TV-Wand und grauem Boden in Austin
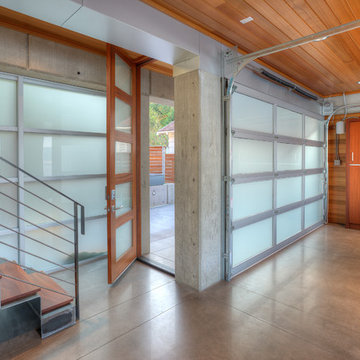
Lower level cabana with courtyard door shut. Photography by Lucas Henning.
Kleines, Offenes Modernes Wohnzimmer mit beiger Wandfarbe, Betonboden, Multimediawand und beigem Boden in Seattle
Kleines, Offenes Modernes Wohnzimmer mit beiger Wandfarbe, Betonboden, Multimediawand und beigem Boden in Seattle
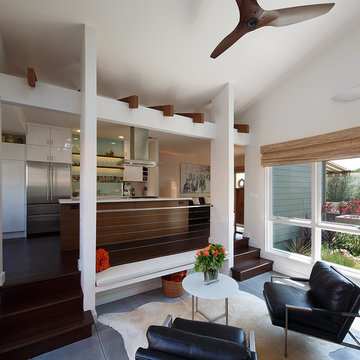
ErIc Rorer
Mittelgroßes, Offenes Modernes Wohnzimmer mit Betonboden und weißer Wandfarbe in San Francisco
Mittelgroßes, Offenes Modernes Wohnzimmer mit Betonboden und weißer Wandfarbe in San Francisco
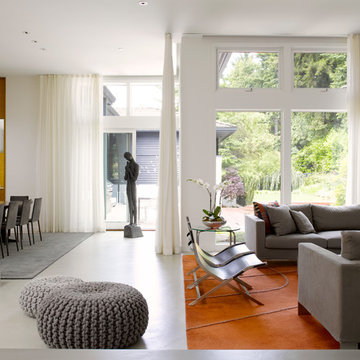
Photographer: Alex Hayden
Offenes Modernes Wohnzimmer mit weißer Wandfarbe und Betonboden in Seattle
Offenes Modernes Wohnzimmer mit weißer Wandfarbe und Betonboden in Seattle

When Hurricane Sandy hit, it flooded this basement with nearly 6 feet of water, so we started with a complete gut renovation. We added polished concrete floors and powder-coated stairs to withstand the test of time. A small kitchen area with chevron tile backsplash, glass shelving, and a custom hidden island/wine glass table provides prep room without sacrificing space. The living room features a cozy couch and ample seating, with the television set into the wall to minimize its footprint. A small bathroom offers convenience without getting in the way. Nestled between the living room and kitchen is a custom-built repurposed wine barrel turned into a wine bar - the perfect place for friends and family to visit. Photo by Chris Amaral.
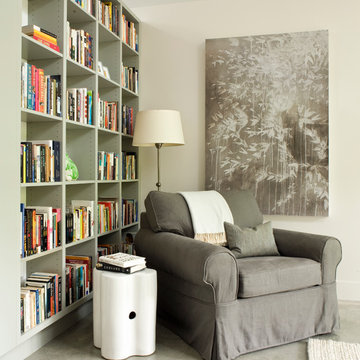
With a brilliant bookcase backdrop, a comfortable and cozy upholstered chair complete with warm throw blanket and ample light for reading is an inviting nook in the Master Bedroom. Photo by Angie Seckinger.

The bar area features a walnut wood wall, Caesarstone countertops, polished concrete floors and floating shelves.
For more information please call Christiano Homes at (949)294-5387 or email at heather@christianohomes.com
Photo by Michael Asgian

The clients wanted us to create a space that was open feeling, with lots of storage, room to entertain large groups, and a warm and sophisticated color palette. In response to this, we designed a layout in which the corridor is eliminated and the experience upon entering the space is open, inviting and more functional for cooking and entertaining. In contrast to the public spaces, the bedroom feels private and calm tucked behind a wall of built-in cabinetry.
Lincoln Barbour
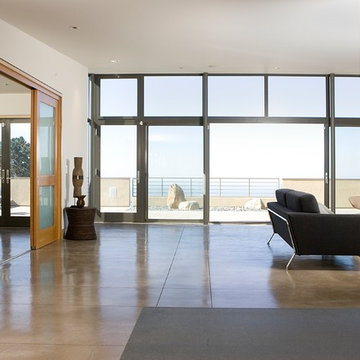
The Golden Gate Bridge is directly ahead through the tall glass window wall, and to the right is the open living room, to the left the dining room, all sitting on polished custom colored radiant heated concrete floors.
Photo Credit: John Sutton Photography
Wohnzimmer mit Betonboden Ideen und Design
5
