Wohnzimmer mit Schieferboden und Betonboden Ideen und Design
Suche verfeinern:
Budget
Sortieren nach:Heute beliebt
1 – 20 von 21.498 Fotos

Großes, Offenes Modernes Wohnzimmer mit weißer Wandfarbe, Betonboden, verstecktem TV und grauem Boden in Leipzig

Custom fireplace design with 3-way horizontal fireplace unit. This intricate design includes a concealed audio cabinet with custom slatted doors, lots of hidden storage with touch latch hardware and custom corner cabinet door detail. Walnut veneer material is complimented with a black Dekton surface by Cosentino.
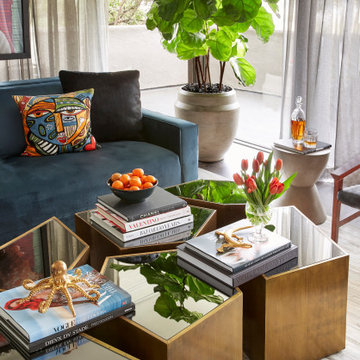
Großes, Repräsentatives, Abgetrenntes Mid-Century Wohnzimmer mit Betonboden, TV-Wand und grauem Boden in Los Angeles
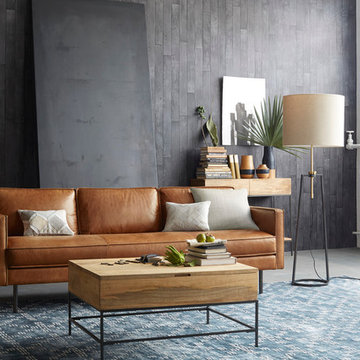
Mittelgroßes, Offenes Modernes Wohnzimmer ohne Kamin mit grauer Wandfarbe und Betonboden in London

Inckx
Repräsentatives, Großes Klassisches Wohnzimmer mit blauer Wandfarbe, Betonboden und grauem Boden in Phoenix
Repräsentatives, Großes Klassisches Wohnzimmer mit blauer Wandfarbe, Betonboden und grauem Boden in Phoenix

When a soft contemporary style meets artistic-minded homeowners, the result is this exquisite dwelling in Corona del Mar from Brandon Architects and Patterson Custom Homes. Complete with curated paintings and an art studio, the 4,300-square-foot residence utilizes Western Window Systems’ Series 600 Multi-Slide doors and windows to blur the boundaries between indoor and outdoor spaces. In one instance, the retractable doors open to an outdoor courtyard. In another, they lead to a spa and views of the setting sun. Photos by Jeri Koegel.

Photographer: Jay Goodrich
This 2800 sf single-family home was completed in 2009. The clients desired an intimate, yet dynamic family residence that reflected the beauty of the site and the lifestyle of the San Juan Islands. The house was built to be both a place to gather for large dinners with friends and family as well as a cozy home for the couple when they are there alone.
The project is located on a stunning, but cripplingly-restricted site overlooking Griffin Bay on San Juan Island. The most practical area to build was exactly where three beautiful old growth trees had already chosen to live. A prior architect, in a prior design, had proposed chopping them down and building right in the middle of the site. From our perspective, the trees were an important essence of the site and respectfully had to be preserved. As a result we squeezed the programmatic requirements, kept the clients on a square foot restriction and pressed tight against property setbacks.
The delineate concept is a stone wall that sweeps from the parking to the entry, through the house and out the other side, terminating in a hook that nestles the master shower. This is the symbolic and functional shield between the public road and the private living spaces of the home owners. All the primary living spaces and the master suite are on the water side, the remaining rooms are tucked into the hill on the road side of the wall.
Off-setting the solid massing of the stone walls is a pavilion which grabs the views and the light to the south, east and west. Built in a position to be hammered by the winter storms the pavilion, while light and airy in appearance and feeling, is constructed of glass, steel, stout wood timbers and doors with a stone roof and a slate floor. The glass pavilion is anchored by two concrete panel chimneys; the windows are steel framed and the exterior skin is of powder coated steel sheathing.
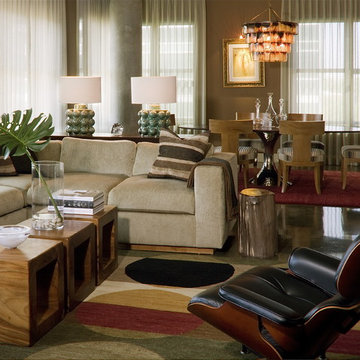
Großes, Offenes Modernes Wohnzimmer mit brauner Wandfarbe, Betonboden und TV-Wand in Atlanta

Sunken living room and hanging fireplace of Lean On Me House
Mittelgroßes, Offenes Modernes Wohnzimmer mit Betonboden, Hängekamin und Steinwänden in Austin
Mittelgroßes, Offenes Modernes Wohnzimmer mit Betonboden, Hängekamin und Steinwänden in Austin

Großes, Offenes Nordisches Wohnzimmer mit weißer Wandfarbe, Betonboden, Gaskamin, Kaminumrandung aus Stein, TV-Wand, beigem Boden und freigelegten Dachbalken in Austin

This moody game room boats a massive bar with dark blue walls, blue/grey backsplash tile, open shelving, dark walnut cabinetry, gold hardware and appliances, a built in mini fridge, frame tv, and its own bar counter with gold pendant lighting and leather stools. As well as a dark wood/blue felt pool table and drop down projector.

The balance of textures and color in the living room came together beautifully: stone, oak, chenille, glass, warm and cool colors.
Mittelgroßes, Offenes Modernes Wohnzimmer mit grauer Wandfarbe, Betonboden, Kaminofen, Kaminumrandung aus Stein, Multimediawand und grauem Boden in New York
Mittelgroßes, Offenes Modernes Wohnzimmer mit grauer Wandfarbe, Betonboden, Kaminofen, Kaminumrandung aus Stein, Multimediawand und grauem Boden in New York

Maison contemporaine avec bardage bois ouverte sur la nature
Geräumiges, Offenes Modernes Wohnzimmer mit weißer Wandfarbe, Betonboden, Kaminofen, Kaminumrandung aus Metall, freistehendem TV und grauem Boden in Paris
Geräumiges, Offenes Modernes Wohnzimmer mit weißer Wandfarbe, Betonboden, Kaminofen, Kaminumrandung aus Metall, freistehendem TV und grauem Boden in Paris

Mittelgroßes, Offenes Modernes Wohnzimmer mit weißer Wandfarbe, Betonboden, Tunnelkamin, Kaminumrandung aus Stein und grauem Boden in Melbourne
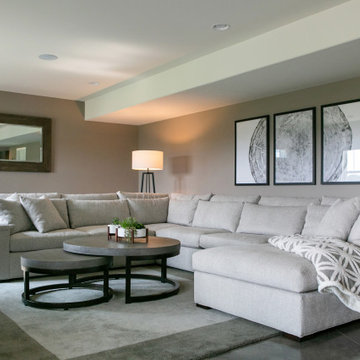
Großes Modernes Wohnzimmer mit grauer Wandfarbe, Betonboden und grauem Boden in Chicago

Offenes Skandinavisches Wohnzimmer mit weißer Wandfarbe, Betonboden, Multimediawand, grauem Boden und gewölbter Decke in San Francisco
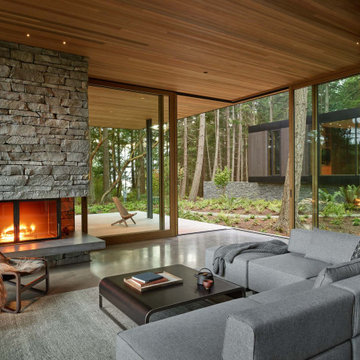
Offenes Modernes Wohnzimmer mit Betonboden, Kamin, Kaminumrandung aus gestapelten Steinen, grauem Boden und Holzdecke in Seattle

Modern farmohouse interior with T&G cedar cladding; exposed steel; custom motorized slider; cement floor; vaulted ceiling and an open floor plan creates a unified look
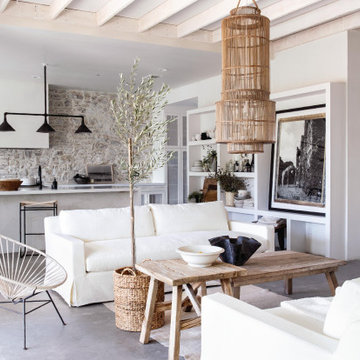
Hillstone® is a distinctive hand-blended variety of stones in heights from 1″ to 12″ and lengths from 3″ to 18″. With a raw linen color base — hidden by generous swaths of sage and intertwined with hints of tan and ochre — it is rugged and rusticated with the characteristic randomness of the Tuscany countryside. Corners available.
Wohnzimmer mit Schieferboden und Betonboden Ideen und Design
1
