Wohnzimmer mit Betonboden und Tapetenwänden Ideen und Design
Suche verfeinern:
Budget
Sortieren nach:Heute beliebt
1 – 20 von 141 Fotos
1 von 3

Vista del soggiorno con tavolo da pranzo tondo, realizzato su nostro disegno. Carta da parti Livingstone Grey, firmata Tecnografica Italian Wallcoverings.
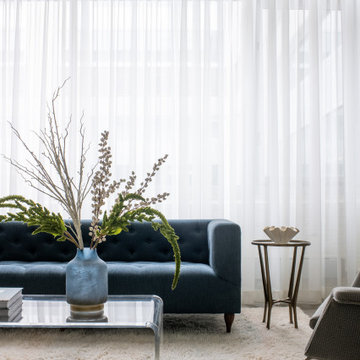
The juxtaposition of soft texture and feminine details against hard metal and concrete finishes. Elements of floral wallpaper, paper lanterns, and abstract art blend together to create a sense of warmth. Soaring ceilings are anchored by thoughtfully curated and well placed furniture pieces. The perfect home for two.

Can you believe this was a garage conversion? Sticking with a circus theme the arcade games used in this room are to simulate attractions you might find at your local circus and fairs.
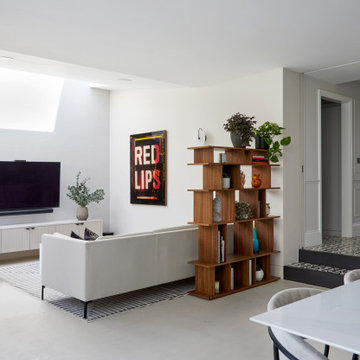
We chose a micro cement floor for this space, choosing a warm neutral that sat perfectly with the wall colour. This entire extension space was intended to feel like a bright and sunny contrast to the pattern and colour of the rest of the house. A sense of calm, space, and comfort exudes from the space. We chose linen and boucle fabrics for the furniture, continuing the restrained palette. The bookcase is a simple and clever way of dividing the space, whilst giving a place to display sentimental objects. The picture window allows light to flood into this corner of the room as does the roof light. We designed bespoke fluted cabinetry to create some clever storage under the TV.
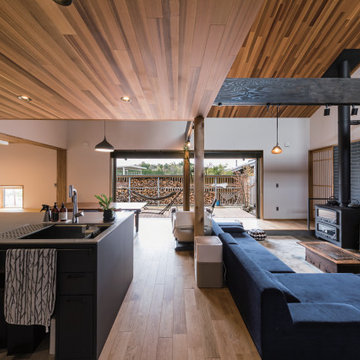
Skandinavisches Wohnzimmer mit blauer Wandfarbe, Betonboden, Kaminofen, gefliester Kaminumrandung, TV-Wand, grauem Boden, Holzdecke und Tapetenwänden in Sonstige
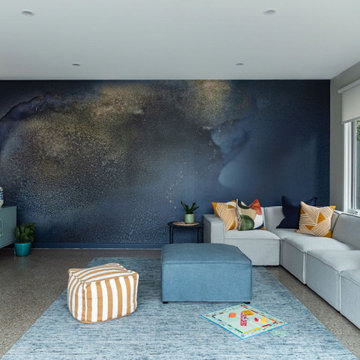
Now a perfect family home with this extension including retreat area. Movie/Games room with enough space for a table tennis table. Gold and Navy feature mural, grey lowline sofa and accent cushions all tied together with a blue rug.
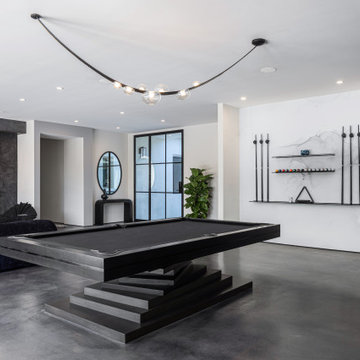
Geräumiges, Offenes Modernes Wohnzimmer mit schwarzer Wandfarbe, Betonboden, grauem Boden und Tapetenwänden in Los Angeles
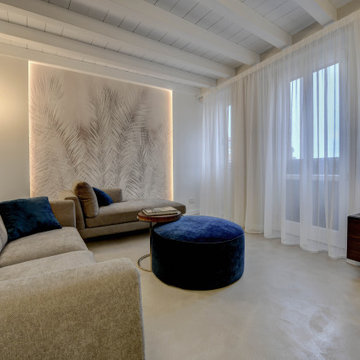
Kleines, Offenes Modernes Wohnzimmer mit Betonboden, beigem Boden und Tapetenwänden in Mailand
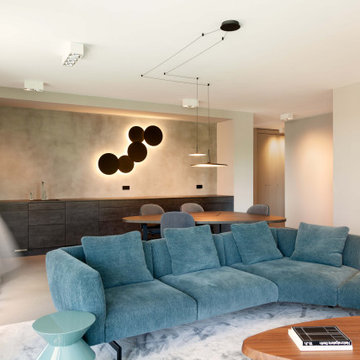
Klare Linien, klare Farben, viel Licht und Luft – mit Blick in den Berliner Himmel. Die Realisierung der Komplettplanung dieser Privatwohnung in Berlin aus dem Jahr 2019 erfüllte alle Wünsche der Bewohner. Auch die, von denen sie nicht gewusst hatten, dass sie sie haben.
Fotos: Jordana Schramm
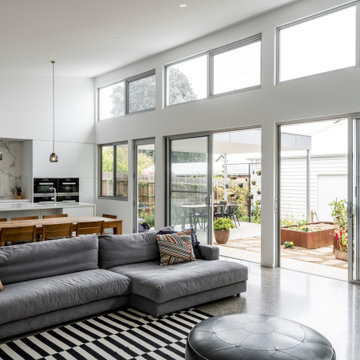
Spacious main/living room sharing with the kitchen and dining to create a large open space. Large doors and windows cover most of the wall opening up to the green backyard.
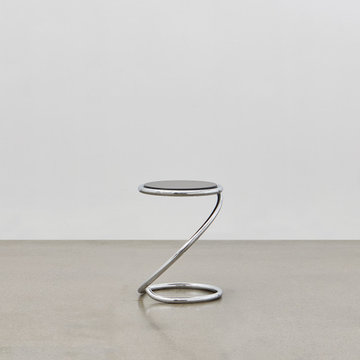
The design of the PH Snake Stool is compact yet strong, due to the spiral shape of the frame that resembles that of a coiled snake. Featuring sensuous fluid lines realized in the smoothest of chromed steel and devoid of harsh angles, the PH Snake Chair and PH Snake Stool sits harmoniously with the widest variety of interiors.
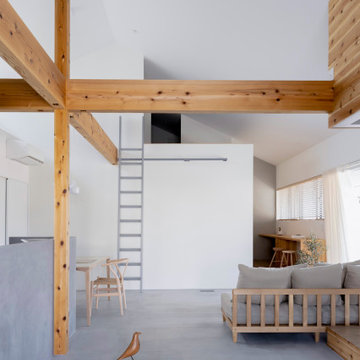
通り抜ける土間のある家
滋賀県野洲市の古くからの民家が立ち並ぶ敷地で530㎡の敷地にあった、古民家を解体し、住宅を新築する計画となりました。
南面、東面は、既存の民家が立ち並んでお、西側は、自己所有の空き地と、隣接して
同じく空き地があります。どちらの敷地も道路に接することのない敷地で今後、住宅を
建築する可能性は低い。このため、西面に開く家を計画することしました。
ご主人様は、バイクが趣味ということと、土間も希望されていました。そこで、
入り口である玄関から西面の空地に向けて住居空間を通り抜けるような開かれた
空間が作れないかと考えました。
この通り抜ける土間空間をコンセプト計画を行った。土間空間を中心に収納や居室部分
を配置していき、外と中を感じられる空間となってる。
広い敷地を生かし、平屋の住宅の計画となっていて東面から吹き抜けを通し、光を取り入れる計画となっている。西面は、大きく軒を出し、西日の対策と外部と内部を繋げる軒下空間
としています。
建物の奥へ行くほどプライベート空間が保たれる計画としています。
北側の玄関から西側のオープン敷地へと通り抜ける土間は、そこに訪れる人が自然と
オープンな敷地へと誘うような計画となっています。土間を中心に開かれた空間は、
外との繋がりを感じることができ豊かな気持ちになれる建物となりました。
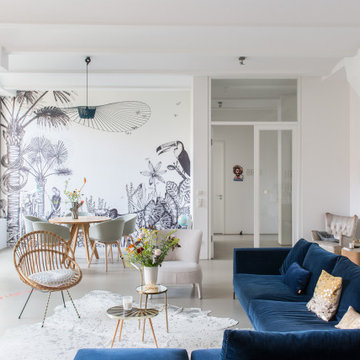
Großzügiger Wohn- Essbereich
Stilmix Wohnzimmer mit Betonboden, grauem Boden und Tapetenwänden in Berlin
Stilmix Wohnzimmer mit Betonboden, grauem Boden und Tapetenwänden in Berlin
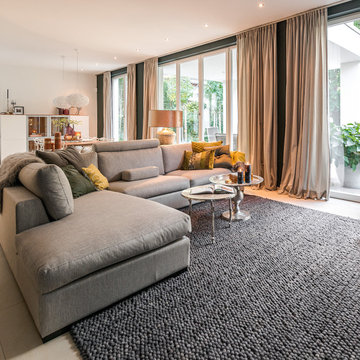
Hier lässt es sich entspannen!
Offenes Wohnzimmer mit grüner Wandfarbe, Betonboden, beigem Boden und Tapetenwänden in Sonstige
Offenes Wohnzimmer mit grüner Wandfarbe, Betonboden, beigem Boden und Tapetenwänden in Sonstige

通り抜ける土間のある家
滋賀県野洲市の古くからの民家が立ち並ぶ敷地で530㎡の敷地にあった、古民家を解体し、住宅を新築する計画となりました。
南面、東面は、既存の民家が立ち並んでお、西側は、自己所有の空き地と、隣接して
同じく空き地があります。どちらの敷地も道路に接することのない敷地で今後、住宅を
建築する可能性は低い。このため、西面に開く家を計画することしました。
ご主人様は、バイクが趣味ということと、土間も希望されていました。そこで、
入り口である玄関から西面の空地に向けて住居空間を通り抜けるような開かれた
空間が作れないかと考えました。
この通り抜ける土間空間をコンセプト計画を行った。土間空間を中心に収納や居室部分
を配置していき、外と中を感じられる空間となってる。
広い敷地を生かし、平屋の住宅の計画となっていて東面から吹き抜けを通し、光を取り入れる計画となっている。西面は、大きく軒を出し、西日の対策と外部と内部を繋げる軒下空間
としています。
建物の奥へ行くほどプライベート空間が保たれる計画としています。
北側の玄関から西側のオープン敷地へと通り抜ける土間は、そこに訪れる人が自然と
オープンな敷地へと誘うような計画となっています。土間を中心に開かれた空間は、
外との繋がりを感じることができ豊かな気持ちになれる建物となりました。
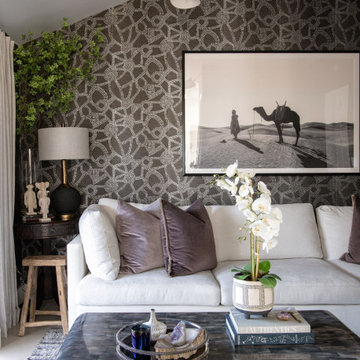
Moody and dark family room with purple accents.
Mittelgroße, Abgetrennte Moderne Bibliothek mit grauer Wandfarbe, Betonboden, grauem Boden und Tapetenwänden in Dallas
Mittelgroße, Abgetrennte Moderne Bibliothek mit grauer Wandfarbe, Betonboden, grauem Boden und Tapetenwänden in Dallas
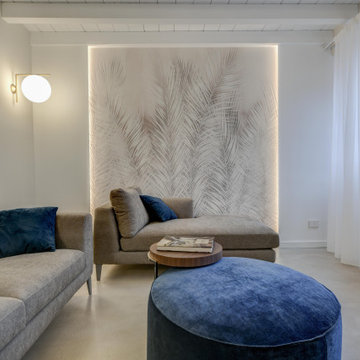
Kleines, Offenes Modernes Wohnzimmer mit Betonboden, beigem Boden und Tapetenwänden in Mailand
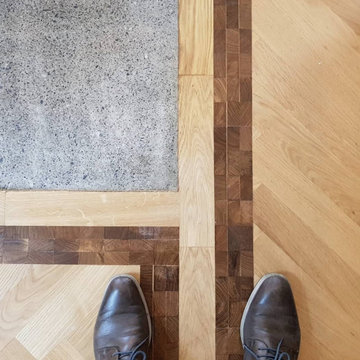
Timber floor meets concrete
Mittelgroßes, Repräsentatives, Offenes Eklektisches Wohnzimmer mit blauer Wandfarbe, Betonboden, Eckkamin, verputzter Kaminumrandung, verstecktem TV, grauem Boden, Holzdecke und Tapetenwänden in Dublin
Mittelgroßes, Repräsentatives, Offenes Eklektisches Wohnzimmer mit blauer Wandfarbe, Betonboden, Eckkamin, verputzter Kaminumrandung, verstecktem TV, grauem Boden, Holzdecke und Tapetenwänden in Dublin
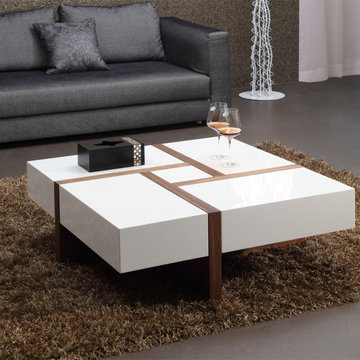
Spiez Square Coffee Table is a great solution to your modern living room. Exquisite design creates the optical illusion that the piece is floating, while a recessed wood base ensures sturdy support. Four drawers provide a large storage space.
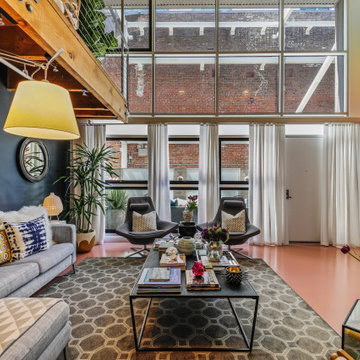
Industrial Wohnzimmer mit bunten Wänden, Betonboden, orangem Boden und Tapetenwänden in San Francisco
Wohnzimmer mit Betonboden und Tapetenwänden Ideen und Design
1