Wohnzimmer mit Fernsehgerät und blauem Boden Ideen und Design
Suche verfeinern:
Budget
Sortieren nach:Heute beliebt
1 – 20 von 396 Fotos
1 von 3

A stair tower provides a focus form the main floor hallway. 22 foot high glass walls wrap the stairs which also open to a two story family room. A wide fireplace wall is flanked by recessed art niches.

Repräsentatives Klassisches Wohnzimmer mit beiger Wandfarbe, braunem Holzboden, Kamin, Kaminumrandung aus Stein, verstecktem TV und blauem Boden in Minneapolis
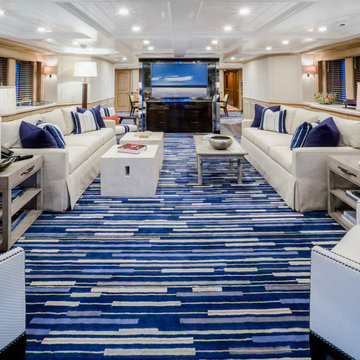
Home Away From Home- Yacht Living
Großes, Abgetrenntes Modernes Wohnzimmer ohne Kamin mit weißer Wandfarbe, Teppichboden, Multimediawand und blauem Boden in Miami
Großes, Abgetrenntes Modernes Wohnzimmer ohne Kamin mit weißer Wandfarbe, Teppichboden, Multimediawand und blauem Boden in Miami
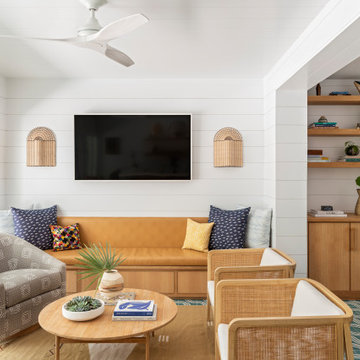
Maritimes Wohnzimmer mit weißer Wandfarbe, TV-Wand, blauem Boden und Holzdielenwänden in Charleston
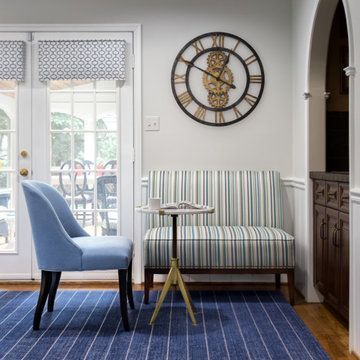
Blue seating nook in living room - the perfect place to have a cup of coffee and read the paper
Photo by Jenn Verrier Photography
Mittelgroßes, Abgetrenntes Klassisches Wohnzimmer mit grauer Wandfarbe, hellem Holzboden, Kamin, Kaminumrandung aus Backstein, freistehendem TV und blauem Boden in Washington, D.C.
Mittelgroßes, Abgetrenntes Klassisches Wohnzimmer mit grauer Wandfarbe, hellem Holzboden, Kamin, Kaminumrandung aus Backstein, freistehendem TV und blauem Boden in Washington, D.C.

The lake level of this home was dark and dreary. Everywhere you looked, there was brown... dark brown painted window casings, door casings, and baseboards... brown stained concrete (in bad shape), brown wood countertops, brown backsplash tile, and black cabinetry. We refinished the concrete floor into a beautiful water blue, removed the rustic stone fireplace and created a beautiful quartzite stone surround, used quartzite countertops that flow with the new marble mosaic backsplash, lightened up the cabinetry in a soft gray, and added lots of layers of color in the furnishings. The result is was a fun space to hang out with family and friends.
Rugs by Roya Rugs, sofa by Tomlinson, sofa fabric by Cowtan & Tout, bookshelves by Vanguard, coffee table by ST2, floor lamp by Vistosi.
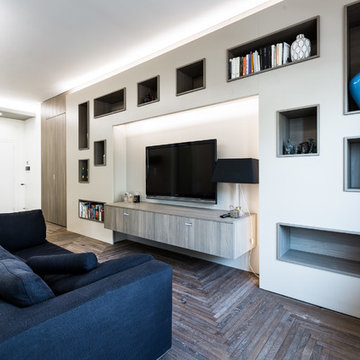
Offene Moderne Bibliothek ohne Kamin mit weißer Wandfarbe, dunklem Holzboden, TV-Wand und blauem Boden in Rom
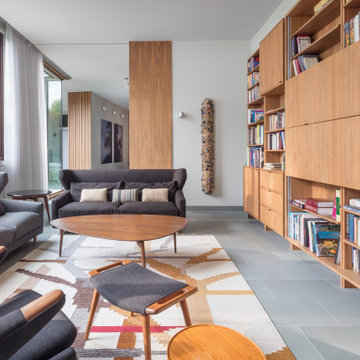
Große, Abgetrennte Moderne Bibliothek ohne Kamin mit weißer Wandfarbe, Kalkstein, verstecktem TV und blauem Boden in Detroit
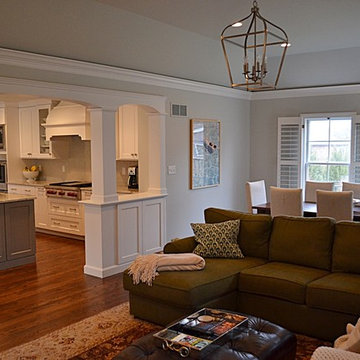
Here is the completed family room looking North. We raised the the bottom chord of the roof truss to gain ceiling height from 8ft to 10ft. We enlarged the connection between the family rm and new kitchen to make it one space.
Chris Marshall
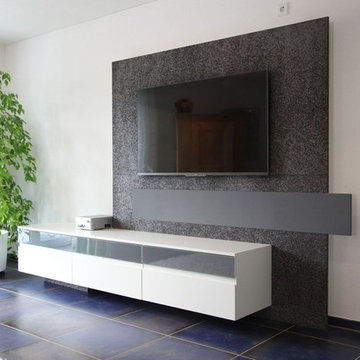
...vom Entwurf zum Fertigen Soundmöbel
Großes, Repräsentatives, Abgetrenntes Modernes Wohnzimmer mit weißer Wandfarbe, Keramikboden, Multimediawand und blauem Boden in Stuttgart
Großes, Repräsentatives, Abgetrenntes Modernes Wohnzimmer mit weißer Wandfarbe, Keramikboden, Multimediawand und blauem Boden in Stuttgart
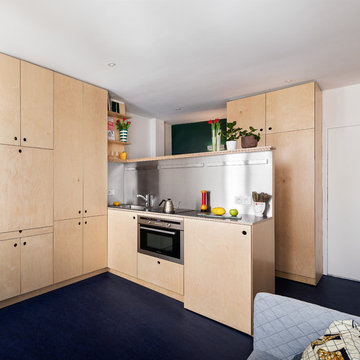
Kleines, Offenes Modernes Wohnzimmer ohne Kamin mit grüner Wandfarbe, Linoleum, verstecktem TV und blauem Boden
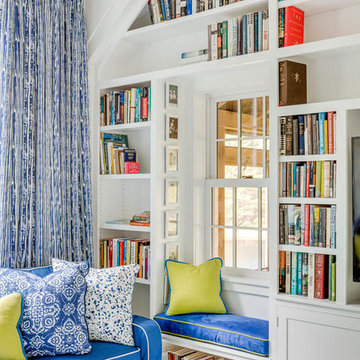
Livingroom to a small lakeside bunkhouse. -Great little window seat!
Photo: Greg Premru
Kleine Klassische Bibliothek im Loft-Stil mit weißer Wandfarbe, gebeiztem Holzboden, Multimediawand und blauem Boden in Boston
Kleine Klassische Bibliothek im Loft-Stil mit weißer Wandfarbe, gebeiztem Holzboden, Multimediawand und blauem Boden in Boston
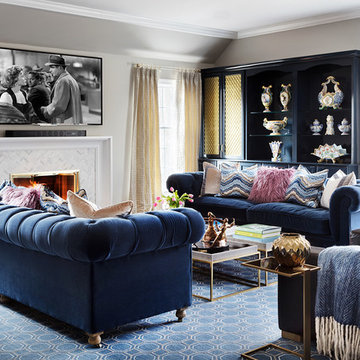
Klassisches Wohnzimmer mit grauer Wandfarbe, Teppichboden, Kamin, gefliester Kaminumrandung, TV-Wand und blauem Boden in New York

Redesigned fireplace, custom area rug, hand printed roman shade fabric and coffee table designed by Coddington Design.
Photo: Matthew Millman
Großes, Abgetrenntes, Repräsentatives Klassisches Wohnzimmer mit beiger Wandfarbe, Kamin, Kaminumrandung aus Stein, freistehendem TV, Teppichboden und blauem Boden in San Francisco
Großes, Abgetrenntes, Repräsentatives Klassisches Wohnzimmer mit beiger Wandfarbe, Kamin, Kaminumrandung aus Stein, freistehendem TV, Teppichboden und blauem Boden in San Francisco
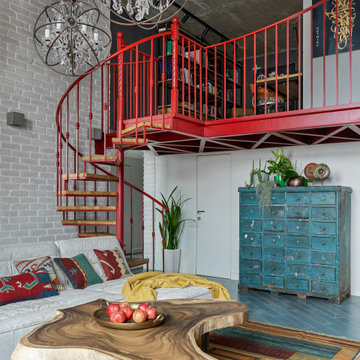
Авторы проекта:
Макс Жуков
Виктор Штефан
Стиль: Даша Соболева
Фото: Сергей Красюк
Mittelgroßes Industrial Wohnzimmer im Loft-Stil mit weißer Wandfarbe, braunem Holzboden, Eckkamin, Kaminumrandung aus Metall, TV-Wand und blauem Boden in Moskau
Mittelgroßes Industrial Wohnzimmer im Loft-Stil mit weißer Wandfarbe, braunem Holzboden, Eckkamin, Kaminumrandung aus Metall, TV-Wand und blauem Boden in Moskau
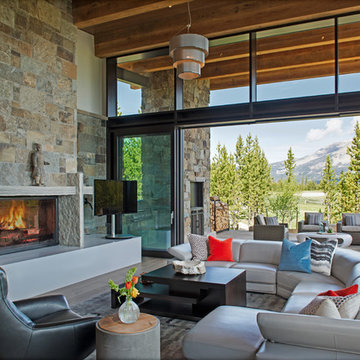
Whitney Kamman Photography
Großes Modernes Wohnzimmer mit hellem Holzboden, Kamin, Kaminumrandung aus Stein, freistehendem TV und blauem Boden in Sonstige
Großes Modernes Wohnzimmer mit hellem Holzboden, Kamin, Kaminumrandung aus Stein, freistehendem TV und blauem Boden in Sonstige
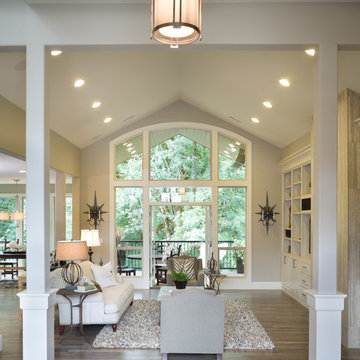
Shannon Ponciano Vidabelo Interior Design
Offenes, Großes Klassisches Wohnzimmer ohne Kamin mit grauer Wandfarbe, braunem Holzboden, freistehendem TV und blauem Boden in Vancouver
Offenes, Großes Klassisches Wohnzimmer ohne Kamin mit grauer Wandfarbe, braunem Holzboden, freistehendem TV und blauem Boden in Vancouver

We gutted the existing home and added a new front entry, raised the ceiling for a new master suite, filled the back of the home with large panels of sliding doors and windows and designed the new pool, spa, terraces and entry motor court.
Dave Reilly: Project Architect
Tim Macdonald- Interior Decorator- Timothy Macdonald Interiors, NYC.
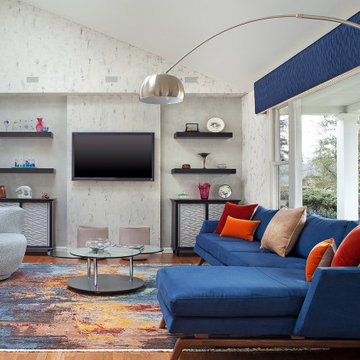
This lovely contemporary living showcases custom cabinets and shelves designed with Pennville Custom Cabinetry, American Leather Nash chaise sofa, custom Rug from Samad Rugs and beautiful wall finish by Faux Time Design. This room needed to provide ample seating for family gatherings as well as relaxed reading or TV viewing for stay at home days. The space is open to both the kitchen as well as a hallway in this split level design home. A soffit was built to bring the angled ceiling to human proportions while niches where created to high light the custom cabinets and shelves.
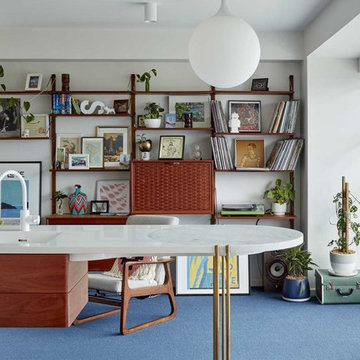
Christopher Frederick Jones
Kleine, Offene Mid-Century Bibliothek ohne Kamin mit Teppichboden, blauem Boden, weißer Wandfarbe und verstecktem TV in Brisbane
Kleine, Offene Mid-Century Bibliothek ohne Kamin mit Teppichboden, blauem Boden, weißer Wandfarbe und verstecktem TV in Brisbane
Wohnzimmer mit Fernsehgerät und blauem Boden Ideen und Design
1