Wohnzimmer mit blauem Boden und lila Boden Ideen und Design
Suche verfeinern:
Budget
Sortieren nach:Heute beliebt
81 – 100 von 1.178 Fotos
1 von 3
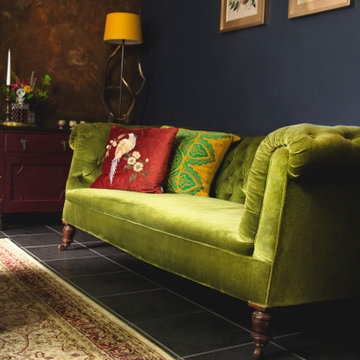
Mittelgroße, Fernseherlose, Abgetrennte Klassische Bibliothek mit blauer Wandfarbe, Keramikboden, Kamin, verputzter Kaminumrandung und blauem Boden in Oxfordshire
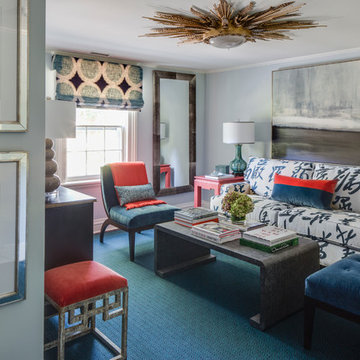
Marco Ricca
Mittelgroßes, Repräsentatives, Fernseherloses, Abgetrenntes Eklektisches Wohnzimmer ohne Kamin mit blauer Wandfarbe, Teppichboden und blauem Boden in New York
Mittelgroßes, Repräsentatives, Fernseherloses, Abgetrenntes Eklektisches Wohnzimmer ohne Kamin mit blauer Wandfarbe, Teppichboden und blauem Boden in New York
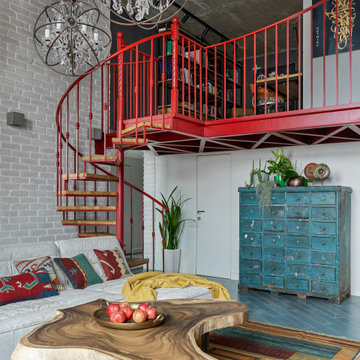
Авторы проекта:
Макс Жуков
Виктор Штефан
Стиль: Даша Соболева
Фото: Сергей Красюк
Mittelgroßes Industrial Wohnzimmer im Loft-Stil mit weißer Wandfarbe, braunem Holzboden, Eckkamin, Kaminumrandung aus Metall, TV-Wand und blauem Boden in Moskau
Mittelgroßes Industrial Wohnzimmer im Loft-Stil mit weißer Wandfarbe, braunem Holzboden, Eckkamin, Kaminumrandung aus Metall, TV-Wand und blauem Boden in Moskau
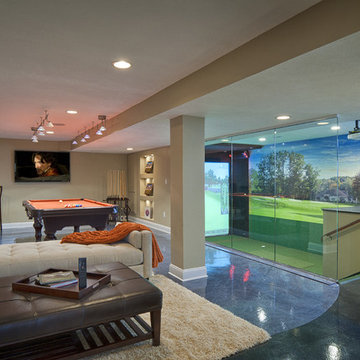
Additional seating was added throughout this media room near the Pool Table and the Virtual Golf Simulator so the clients are able to entertain a large number of guests.
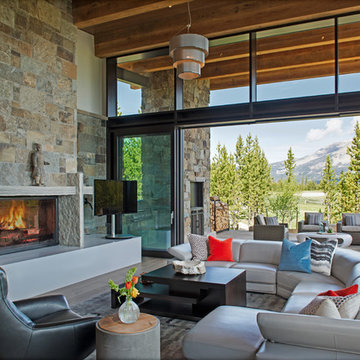
Whitney Kamman Photography
Großes Modernes Wohnzimmer mit hellem Holzboden, Kamin, Kaminumrandung aus Stein, freistehendem TV und blauem Boden in Sonstige
Großes Modernes Wohnzimmer mit hellem Holzboden, Kamin, Kaminumrandung aus Stein, freistehendem TV und blauem Boden in Sonstige
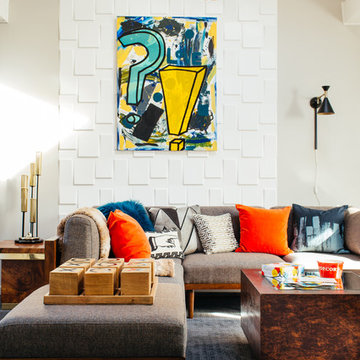
Diane Rath, www.therathproject.com
Sectional: Soto 5-pc. Modular Sectional Sofa
Mittelgroßes, Offenes, Repräsentatives Modernes Wohnzimmer mit weißer Wandfarbe, Teppichboden und blauem Boden in New York
Mittelgroßes, Offenes, Repräsentatives Modernes Wohnzimmer mit weißer Wandfarbe, Teppichboden und blauem Boden in New York
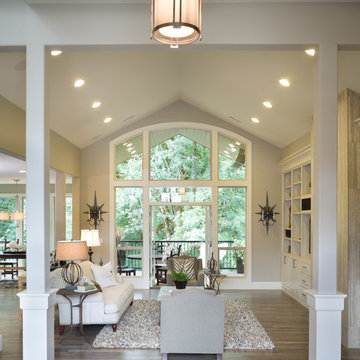
Shannon Ponciano Vidabelo Interior Design
Offenes, Großes Klassisches Wohnzimmer ohne Kamin mit grauer Wandfarbe, braunem Holzboden, freistehendem TV und blauem Boden in Vancouver
Offenes, Großes Klassisches Wohnzimmer ohne Kamin mit grauer Wandfarbe, braunem Holzboden, freistehendem TV und blauem Boden in Vancouver
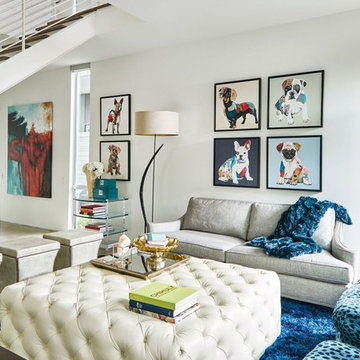
Although the architecture is contemporary and the overall design is modern and sophisticated, the use of color and key accessories make this home feel warm and inviting.
Design: Wesley-Wayne Interiors
Photo: Stephen Karlisch

We gutted the existing home and added a new front entry, raised the ceiling for a new master suite, filled the back of the home with large panels of sliding doors and windows and designed the new pool, spa, terraces and entry motor court.
Dave Reilly: Project Architect
Tim Macdonald- Interior Decorator- Timothy Macdonald Interiors, NYC.
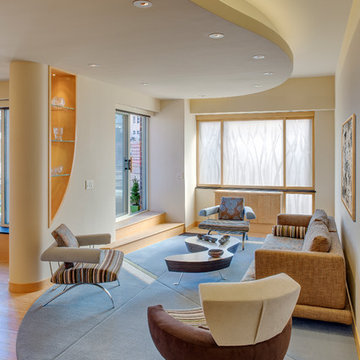
This Manhattan Upper East side apartment renovation introduces memories of California into a New York setting for clients who embrace the Big Apple lifestyle but didn’t want to give up their Marin County, California comforts. The carved out ceilings and walls add a new dimension to the space; while the blond color woods and curved shapes bring memories of a calmer life. The overall result of the apartment design is a fun, warm and relaxing refuge from their current, higher energy lives.
Photography: Charles Callister Jr.
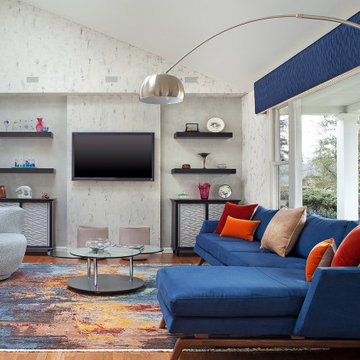
This lovely contemporary living showcases custom cabinets and shelves designed with Pennville Custom Cabinetry, American Leather Nash chaise sofa, custom Rug from Samad Rugs and beautiful wall finish by Faux Time Design. This room needed to provide ample seating for family gatherings as well as relaxed reading or TV viewing for stay at home days. The space is open to both the kitchen as well as a hallway in this split level design home. A soffit was built to bring the angled ceiling to human proportions while niches where created to high light the custom cabinets and shelves.
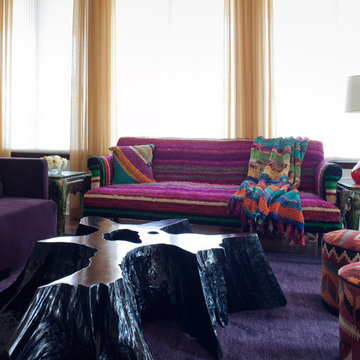
Photo Credit: David Duncan Livingston
Eklektisches Wohnzimmer mit weißer Wandfarbe, lila Boden und Teppichboden in San Francisco
Eklektisches Wohnzimmer mit weißer Wandfarbe, lila Boden und Teppichboden in San Francisco
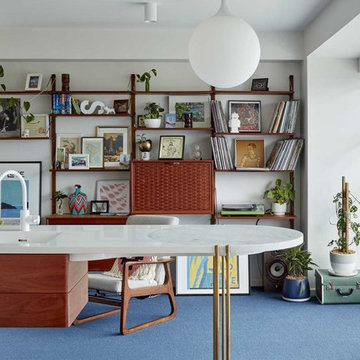
Christopher Frederick Jones
Kleine, Offene Mid-Century Bibliothek ohne Kamin mit Teppichboden, blauem Boden, weißer Wandfarbe und verstecktem TV in Brisbane
Kleine, Offene Mid-Century Bibliothek ohne Kamin mit Teppichboden, blauem Boden, weißer Wandfarbe und verstecktem TV in Brisbane
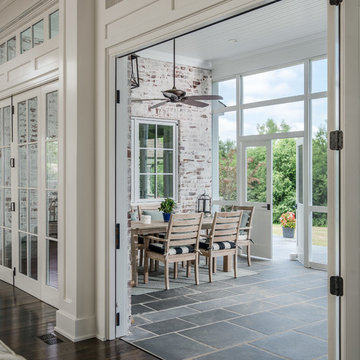
Garett & Carrie Buell of Studiobuell / studiobuell.com
Offenes Klassisches Wohnzimmer mit weißer Wandfarbe, Travertin und blauem Boden in Nashville
Offenes Klassisches Wohnzimmer mit weißer Wandfarbe, Travertin und blauem Boden in Nashville
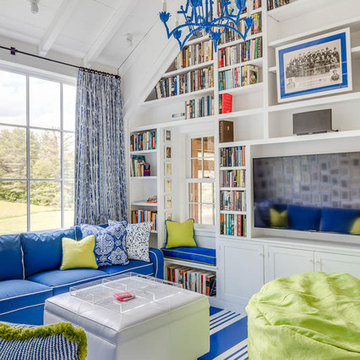
Livingroom to a small lakeside bunkhouse. (Check out the that chandelier!)
Photo: Greg Premru
Kleine Klassische Bibliothek im Loft-Stil mit weißer Wandfarbe, gebeiztem Holzboden, Multimediawand und blauem Boden in Boston
Kleine Klassische Bibliothek im Loft-Stil mit weißer Wandfarbe, gebeiztem Holzboden, Multimediawand und blauem Boden in Boston
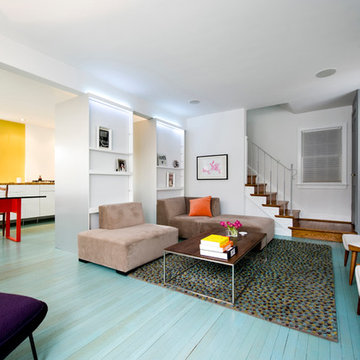
Pepper Watkins
Skandinavisches Wohnzimmer mit gebeiztem Holzboden und blauem Boden in Washington, D.C.
Skandinavisches Wohnzimmer mit gebeiztem Holzboden und blauem Boden in Washington, D.C.
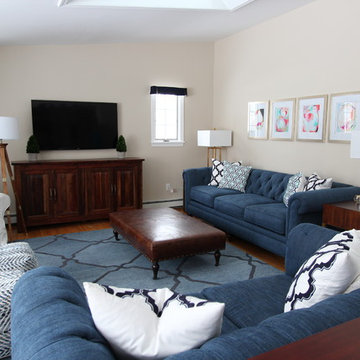
Photo: Woodland Road Design, LLC
This family room is perfect for casual gatherings with friends and family. The Andover Leather ottoman from Wayfair is generously sized, as are the navy Chesterfield sofa & loveseat. The reclaimed wood on the Bowry Media Console from Pottery Barn adds a warm touch to the space.
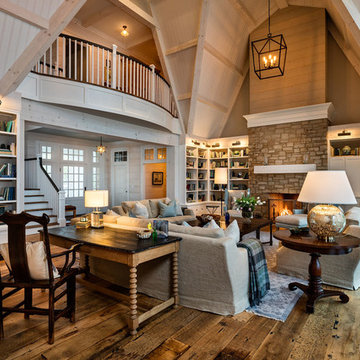
www.steinbergerphotos.com
Mittelgroßes, Repräsentatives, Fernseherloses, Offenes Country Wohnzimmer mit weißer Wandfarbe, dunklem Holzboden, Kamin und blauem Boden in Milwaukee
Mittelgroßes, Repräsentatives, Fernseherloses, Offenes Country Wohnzimmer mit weißer Wandfarbe, dunklem Holzboden, Kamin und blauem Boden in Milwaukee

A stair tower provides a focus form the main floor hallway. 22 foot high glass walls wrap the stairs which also open to a two story family room. A wide fireplace wall is flanked by recessed art niches.

Cristina Danielle Photography
Großes, Offenes Maritimes Wohnzimmer mit Kamin, Kaminumrandung aus Backstein, grauer Wandfarbe, Teppichboden, TV-Wand und blauem Boden in Jacksonville
Großes, Offenes Maritimes Wohnzimmer mit Kamin, Kaminumrandung aus Backstein, grauer Wandfarbe, Teppichboden, TV-Wand und blauem Boden in Jacksonville
Wohnzimmer mit blauem Boden und lila Boden Ideen und Design
5