Wohnzimmer mit blauer Wandfarbe und beigem Boden Ideen und Design
Suche verfeinern:
Budget
Sortieren nach:Heute beliebt
1 – 20 von 2.771 Fotos
1 von 3
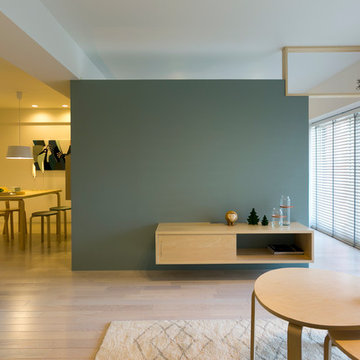
女性らしいカラーリングと白木が明るい北欧デザインのお部屋
Skandinavisches Wohnzimmer mit blauer Wandfarbe, gebeiztem Holzboden und beigem Boden in Sonstige
Skandinavisches Wohnzimmer mit blauer Wandfarbe, gebeiztem Holzboden und beigem Boden in Sonstige
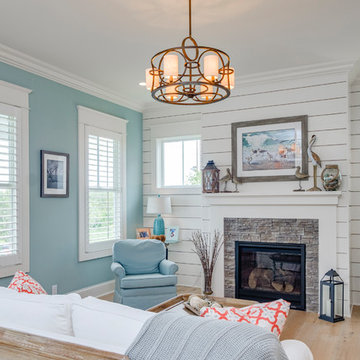
Fernseherloses Maritimes Wohnzimmer mit blauer Wandfarbe, hellem Holzboden, Kamin, Kaminumrandung aus Stein und beigem Boden in Louisville
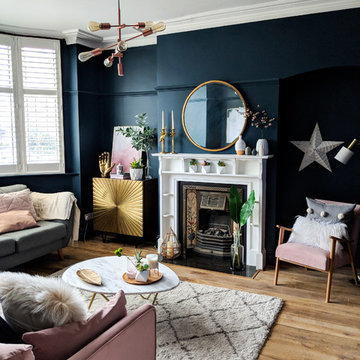
Abgetrenntes Eklektisches Wohnzimmer mit blauer Wandfarbe, hellem Holzboden, Kamin und beigem Boden
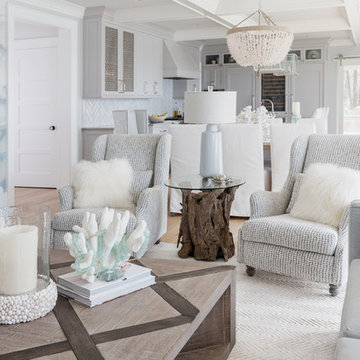
The open floor plan of this space creates an open, flowing and bright feeling to this area.
Großes, Offenes Maritimes Wohnzimmer mit blauer Wandfarbe, hellem Holzboden, Kamin, gefliester Kaminumrandung, TV-Wand und beigem Boden in Boston
Großes, Offenes Maritimes Wohnzimmer mit blauer Wandfarbe, hellem Holzboden, Kamin, gefliester Kaminumrandung, TV-Wand und beigem Boden in Boston
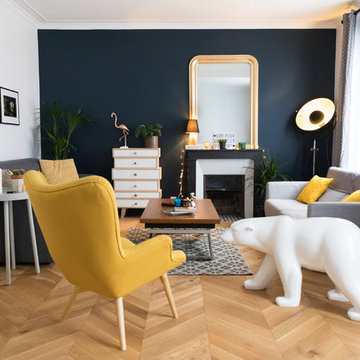
ADELO
Repräsentatives Modernes Wohnzimmer mit blauer Wandfarbe, hellem Holzboden, Kamin und beigem Boden in Los Angeles
Repräsentatives Modernes Wohnzimmer mit blauer Wandfarbe, hellem Holzboden, Kamin und beigem Boden in Los Angeles
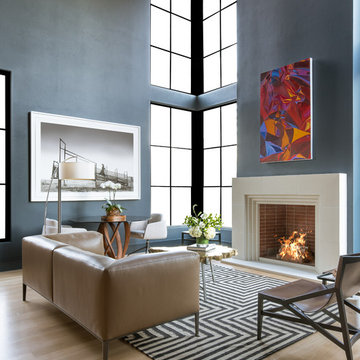
Builder: Hayes Signature Homes
Photography: Costa Christ Media
Offenes Modernes Wohnzimmer mit blauer Wandfarbe, hellem Holzboden, Kamin und beigem Boden in Dallas
Offenes Modernes Wohnzimmer mit blauer Wandfarbe, hellem Holzboden, Kamin und beigem Boden in Dallas
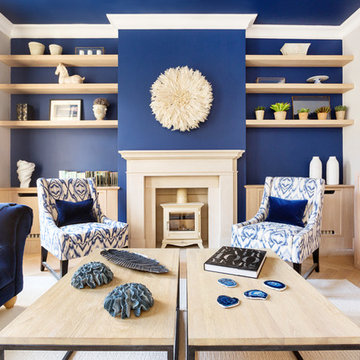
The natural oak finish combined with the matte black handles create a fresh and contemporary finish on this bar. Antique mirror back panels adds a twist of timeless design to the piece as well. The natural oak is continued through out the house seamlessly linking each room and creating a natural flow. Modern wall paneling has also been used in the master and children’s bedroom to add extra depth to the design. Whilst back lite shelving in the master en-suite creates a more elegant and relaxing finish to the space.
Interior design by Margie Rose.
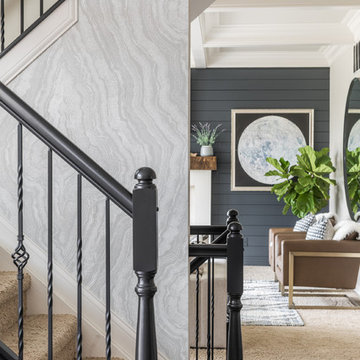
Mittelgroßes, Abgetrenntes Modernes Wohnzimmer mit blauer Wandfarbe, Teppichboden, Kamin, gefliester Kaminumrandung, TV-Wand und beigem Boden in Indianapolis

Interior Design by Michele Hybner. Remodel and Basement Finish by Malibu Homes. Photo by Amoura Productions.
Fernseherloses, Abgetrenntes, Mittelgroßes Klassisches Musikzimmer mit blauer Wandfarbe, Teppichboden, Gaskamin und beigem Boden in Omaha
Fernseherloses, Abgetrenntes, Mittelgroßes Klassisches Musikzimmer mit blauer Wandfarbe, Teppichboden, Gaskamin und beigem Boden in Omaha
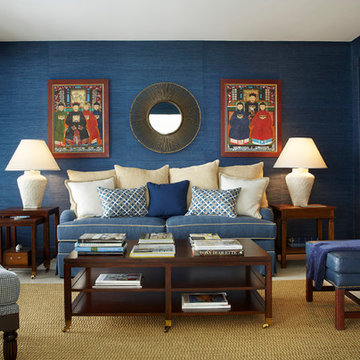
Chic but casual Palm Beach Apartment, incorporating seaside colors in an ocean view apartment. Mixing transitional with contemporary. This apartment is Malibu meets the Hampton's in Palm Beach. The deep blue colors along with the texture of the grass cloth wall paper bring a rich contemporary feel.
Photography by Robert Brantley
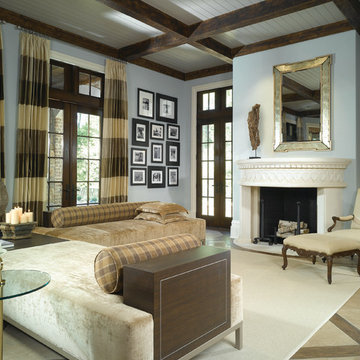
Fan the flames of innovation and take your fireplace to new heights. The Isokern Magnum Series Fireplace System product line offers the largest openings available in the market, with finished openings of 28”, 36”, 42” and 48” width. With Isokern’s proprietary straight-back interior design and innovative contoured shelf, the modular Magnum Series produces unequaled efficiency, performance and custom fireplace design flexibility.
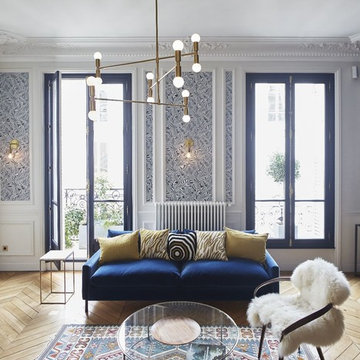
Photos : Robin Petillault
Repräsentatives Klassisches Wohnzimmer mit blauer Wandfarbe, hellem Holzboden und beigem Boden in Paris
Repräsentatives Klassisches Wohnzimmer mit blauer Wandfarbe, hellem Holzboden und beigem Boden in Paris
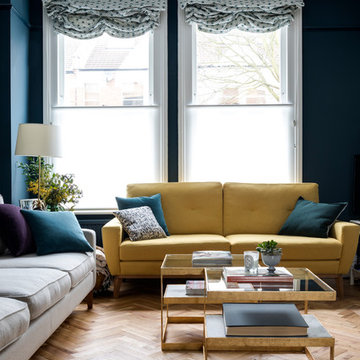
Glamorous living room in a Victorian terraced house in Fulham, SW6. Photo by Chris Snook
Offenes Klassisches Wohnzimmer mit blauer Wandfarbe, braunem Holzboden und beigem Boden in London
Offenes Klassisches Wohnzimmer mit blauer Wandfarbe, braunem Holzboden und beigem Boden in London
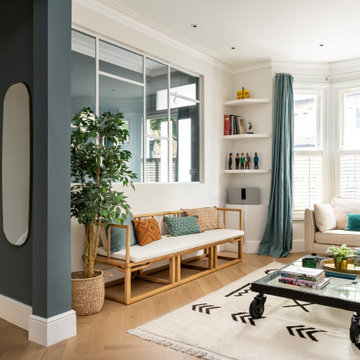
Mittelgroßes, Repräsentatives, Fernseherloses, Abgetrenntes Eklektisches Wohnzimmer ohne Kamin mit blauer Wandfarbe, hellem Holzboden und beigem Boden in London
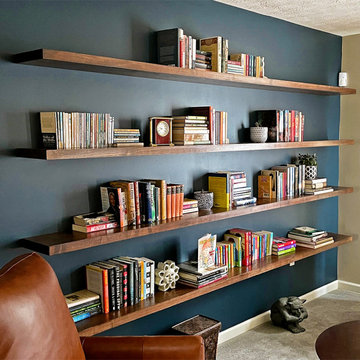
"The quality and workmanship of the floating shelves we received was excellent. We finished them ourselves and they couldn’t have turned out better." Scott

Mittelgroßes, Offenes Maritimes Wohnzimmer mit blauer Wandfarbe, braunem Holzboden, Gaskamin, Kaminumrandung aus Metall, TV-Wand und beigem Boden in New York
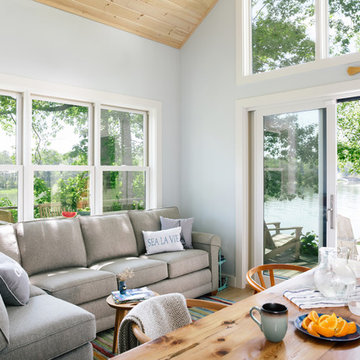
Integrity from Marvin Windows and Doors open this tiny house up to a larger-than-life ocean view.
Kleines, Fernseherloses, Offenes Landhaus Wohnzimmer ohne Kamin mit blauer Wandfarbe, hellem Holzboden und beigem Boden in Portland Maine
Kleines, Fernseherloses, Offenes Landhaus Wohnzimmer ohne Kamin mit blauer Wandfarbe, hellem Holzboden und beigem Boden in Portland Maine
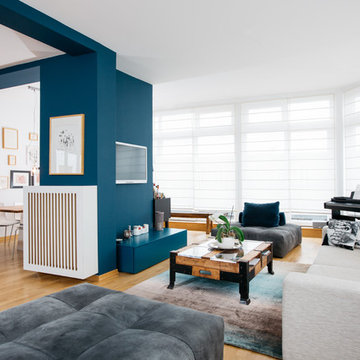
Foto: FIZZ FOTO:GRAPHY
Repräsentatives, Offenes, Großes Modernes Wohnzimmer ohne Kamin mit blauer Wandfarbe, hellem Holzboden, TV-Wand und beigem Boden in Berlin
Repräsentatives, Offenes, Großes Modernes Wohnzimmer ohne Kamin mit blauer Wandfarbe, hellem Holzboden, TV-Wand und beigem Boden in Berlin
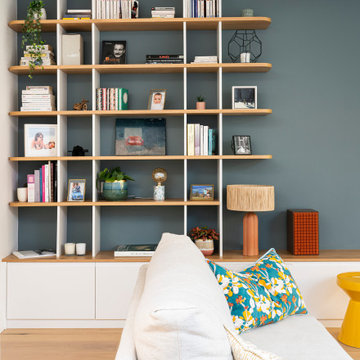
Großes, Repräsentatives, Offenes Modernes Wohnzimmer mit blauer Wandfarbe, hellem Holzboden, TV-Wand und beigem Boden in London

Our clients wanted to make the most of their new home’s huge floorspace and stunning ocean views while creating functional and kid-friendly common living areas where their loved ones could gather, giggle, play and connect.
We carefully selected a neutral color palette and balanced it with pops of color, unique greenery and personal touches to bring our clients’ vision of a stylish modern farmhouse with beachy casual vibes to life.
With three generations under the one roof, we were given the challenge of maximizing our clients’ layout and multitasking their beautiful living spaces so everyone in the family felt perfectly at home.
We used two sets of sofas to create a subtle room division and created a separate seated area that allowed the family to transition from movie nights and cozy evenings cuddled in front of the fire through to effortlessly entertaining their extended family.
Originally, the de Mayo’s living areas featured a LOT of space … but not a whole lot of storage. Which was why we made sure their restyled home would be big on beauty AND functionality.
We built in two sets of new floor-to-ceiling storage so our clients would always have an easy and attractive way to organize and store toys, china and glassware.
Wohnzimmer mit blauer Wandfarbe und beigem Boden Ideen und Design
1