Wohnzimmer mit blauer Wandfarbe und Hängekamin Ideen und Design
Suche verfeinern:
Budget
Sortieren nach:Heute beliebt
1 – 20 von 150 Fotos

A request we often receive is to have an open floor plan, and for good reason too! Many of us don't want to be cut off from all the fun that's happening in our entertaining spaces. Knocking out the wall in between the living room and kitchen creates a much better flow.
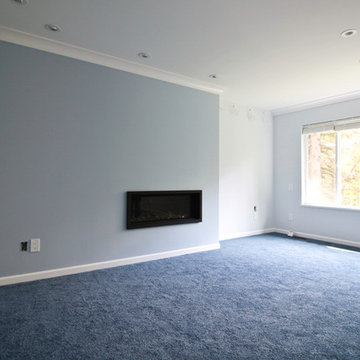
Mittelgroßes, Repräsentatives, Abgetrenntes Wohnzimmer mit blauer Wandfarbe, Teppichboden, Hängekamin und Kaminumrandung aus Metall in Vancouver
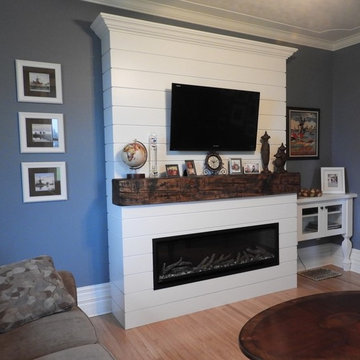
Electric fireplace design with built in side cabinet to house TV components.
Kleines, Abgetrenntes Country Wohnzimmer mit blauer Wandfarbe, hellem Holzboden, Hängekamin, Kaminumrandung aus Holz, TV-Wand und braunem Boden in Toronto
Kleines, Abgetrenntes Country Wohnzimmer mit blauer Wandfarbe, hellem Holzboden, Hängekamin, Kaminumrandung aus Holz, TV-Wand und braunem Boden in Toronto
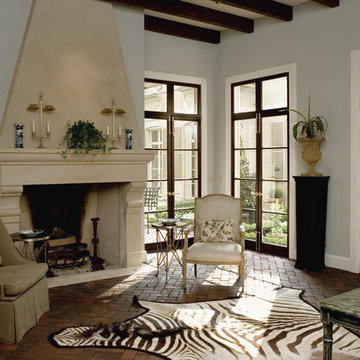
Mittelgroßes, Repräsentatives, Fernseherloses, Abgetrenntes Klassisches Wohnzimmer mit blauer Wandfarbe, Backsteinboden, Hängekamin und Kaminumrandung aus Stein in Atlanta
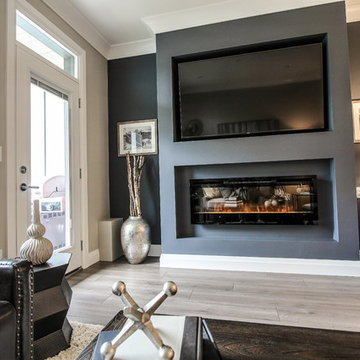
Design & staging: Trish Becher / PC: John Kinneman
Mittelgroßes, Offenes Klassisches Wohnzimmer mit blauer Wandfarbe, Laminat, Hängekamin, Multimediawand und braunem Boden in Vancouver
Mittelgroßes, Offenes Klassisches Wohnzimmer mit blauer Wandfarbe, Laminat, Hängekamin, Multimediawand und braunem Boden in Vancouver
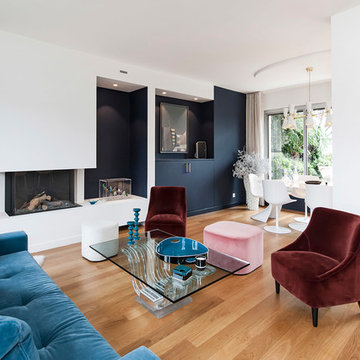
Suite à une nouvelle acquisition cette ancien duplex a été transformé en triplex. Un étage pièce de vie, un étage pour les enfants pré ado et un étage pour les parents. Nous avons travaillé les volumes, la clarté, un look à la fois chaleureux et épuré
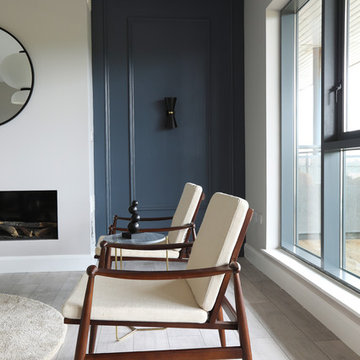
Fernseherloses, Offenes Modernes Wohnzimmer mit blauer Wandfarbe, Laminat und Hängekamin in Dublin
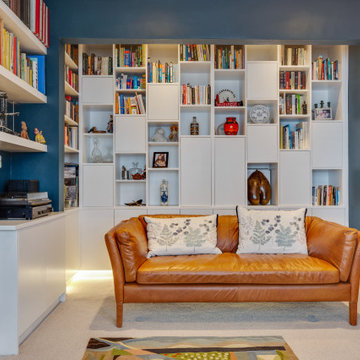
Here we have some great images from a ground floor extension and interior we completed over in North West London. The kitchen formed part of a full ground floor renovation and extension, with the kitchen being doubled in size and combined with a dining table leading to the out door area. At the end of the room the media unit was built bespoke to include a lounge area making the kitchen a complete family room for entertaining and relaxing in. Another room in the North west London ground floor renovation is this cosy living room, the bespoke storage unit built into the dividing wall between this room and the kitchen allows for an array of books and curios to be displayed and made a feature of. Coupled with the concealed units dispersed across the unit, the gloss white painted finish allows the vibrant blue paint and displayed objects to become the focus. Finished with beautiful tanned leather couches and LED lighting to make the room comfortable for reading and socialising.
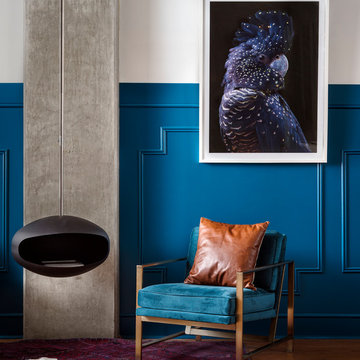
These young hip professional clients love to travel and wanted a home where they could showcase the items that they've collected abroad. Their fun and vibrant personalities are expressed in every inch of the space, which was personalized down to the smallest details. Just like they are up for adventure in life, they were up for for adventure in the design and the outcome was truly one-of-kind.
Photos by Chipper Hatter
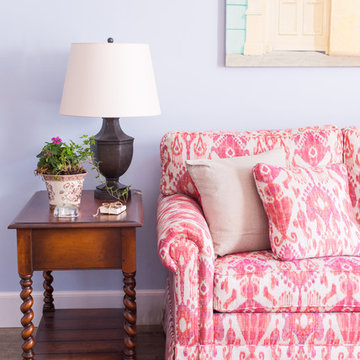
Jennifer McKenna Photography
Making a room work with existing pieces of furniture is not always easy. In this living room the homeowner had already purchased the chairs, coffee table and sofa. The hutch was a family heirloom and had to stay. Everything else is new. Most proud of finding a rug to work in this space from Surya!

The family room that doubles as the home office, is serving up a cozy fireplace glow, and netflix for each and every family member.
Mittelgroßes, Offenes Landhausstil Wohnzimmer mit blauer Wandfarbe, hellem Holzboden, Hängekamin, Kaminumrandung aus Holzdielen, TV-Wand, beigem Boden und Holzdielenwänden in New York
Mittelgroßes, Offenes Landhausstil Wohnzimmer mit blauer Wandfarbe, hellem Holzboden, Hängekamin, Kaminumrandung aus Holzdielen, TV-Wand, beigem Boden und Holzdielenwänden in New York
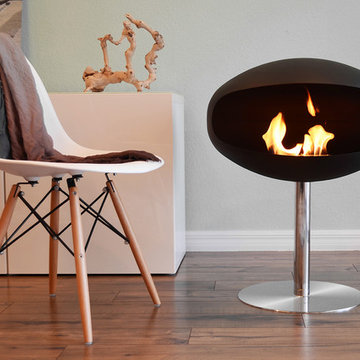
Cocoon Fireplaces
Mittelgroßes, Repräsentatives, Fernseherloses Retro Wohnzimmer im Loft-Stil mit blauer Wandfarbe, Bambusparkett, Hängekamin, verputzter Kaminumrandung und braunem Boden in Miami
Mittelgroßes, Repräsentatives, Fernseherloses Retro Wohnzimmer im Loft-Stil mit blauer Wandfarbe, Bambusparkett, Hängekamin, verputzter Kaminumrandung und braunem Boden in Miami
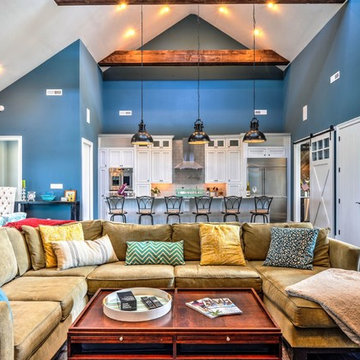
Geräumiges, Repräsentatives, Offenes Maritimes Wohnzimmer mit blauer Wandfarbe, dunklem Holzboden, TV-Wand, braunem Boden, Hängekamin und Kaminumrandung aus Stein in Sonstige
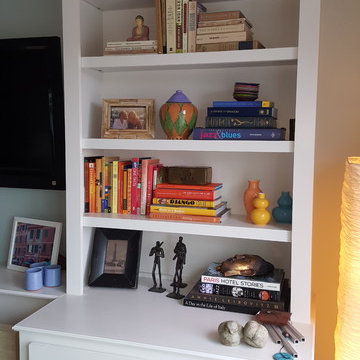
Kleines Eklektisches Wohnzimmer mit blauer Wandfarbe, hellem Holzboden, Hängekamin, Kaminumrandung aus Stein und TV-Wand in Bridgeport

Mittelgroßes, Abgetrenntes Maritimes Wohnzimmer mit blauer Wandfarbe, braunem Holzboden, Hängekamin, Kaminumrandung aus Beton und verstecktem TV in New York
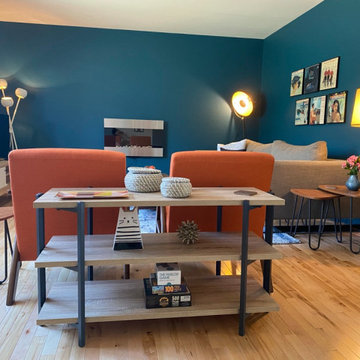
This blank-slate ranch house gets a lively, era-appropriate update for short term rental. Retro-inspired reproductions paired with vintage pieces create a modern, livable, pet-friendly space.
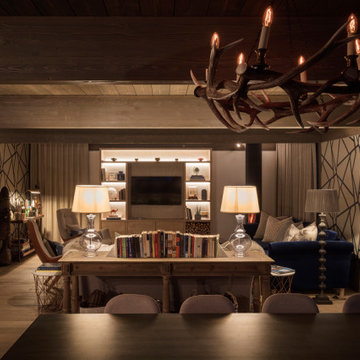
Großes, Offenes Modernes Wohnzimmer mit Hausbar, blauer Wandfarbe, braunem Holzboden, Hängekamin, Kaminumrandung aus Stein, Multimediawand und braunem Boden
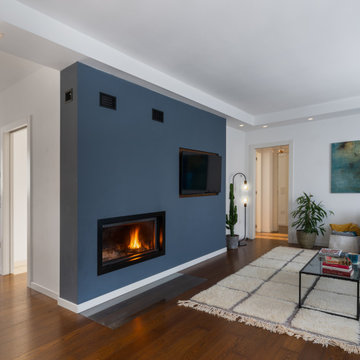
Offenes Modernes Wohnzimmer mit blauer Wandfarbe, dunklem Holzboden, Hängekamin, verputzter Kaminumrandung, TV-Wand, braunem Boden und eingelassener Decke in Venedig
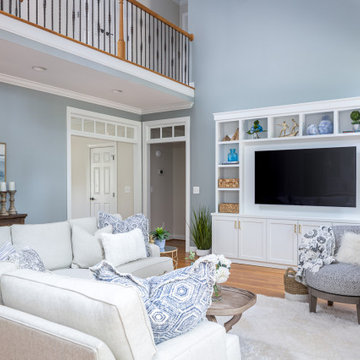
We are so thankful for good customers! This small family relocating from Massachusetts put their trust in us to create a beautiful kitchen for them. They let us have free reign on the design, which is where we are our best! We are so proud of this outcome, and we know that they love it too!
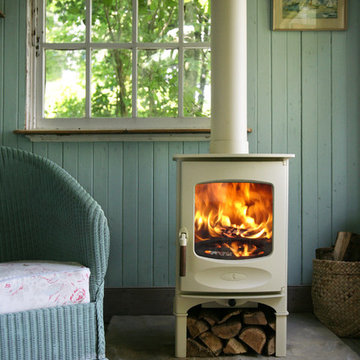
Country Wohnzimmer mit blauer Wandfarbe, hellem Holzboden und Hängekamin in Hertfordshire
Wohnzimmer mit blauer Wandfarbe und Hängekamin Ideen und Design
1