Wohnzimmer mit braunem Boden Ideen und Design
Suche verfeinern:
Budget
Sortieren nach:Heute beliebt
1 – 20 von 101 Fotos
1 von 3

Across from Hudson River Park, the Classic 7 pre-war apartment had not renovated in over 50 years. The new owners, a young family with two kids, desired to open up the existing closed in spaces while keeping some of the original, classic pre-war details. Dark, dimly-lit corridors and clustered rooms that were a detriment to the brilliant natural light and expansive views the existing apartment inherently possessed, were demolished to create a new open plan for a more functional style of living. Custom charcoal stained white oak herringbone floors were laid throughout the space. The dark blue lacquered kitchen cabinets provide a sharp contrast to the otherwise neutral colored space. A wall unit in the same blue lacquer floats on the wall in the Den.

Greg Premru
Klassische Bibliothek ohne Kamin mit brauner Wandfarbe, dunklem Holzboden, Multimediawand und braunem Boden in Boston
Klassische Bibliothek ohne Kamin mit brauner Wandfarbe, dunklem Holzboden, Multimediawand und braunem Boden in Boston

Mittelgroßes, Abgetrenntes Klassisches Wohnzimmer ohne Kamin mit blauer Wandfarbe, TV-Wand, braunem Holzboden und braunem Boden in Boise
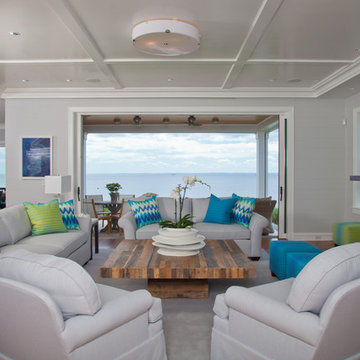
Beach front living at its finest. Full view of family/living room with multiple ocean views set the tone and feel for this neutral palette with bold turquoise, blue and green accents, casual family living space. Shop the look in our Westport, CT store and now online at www.whitebirchstudio.com
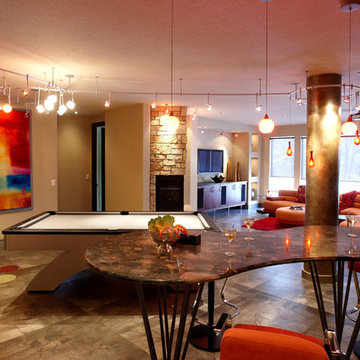
Colorful game room with natural light. Pendant lighting, track lighting, and sectional couch.
Modernes Wohnzimmer mit beiger Wandfarbe, Keramikboden und braunem Boden in Minneapolis
Modernes Wohnzimmer mit beiger Wandfarbe, Keramikboden und braunem Boden in Minneapolis

Billy Cunningham Photography & Austin Patterson Disston Architects, Southport CT
Große, Abgetrennte Klassische Bibliothek mit brauner Wandfarbe, dunklem Holzboden und braunem Boden in New York
Große, Abgetrennte Klassische Bibliothek mit brauner Wandfarbe, dunklem Holzboden und braunem Boden in New York

Who says green and sustainable design has to look like it? Designed to emulate the owner’s favorite country club, this fine estate home blends in with the natural surroundings of it’s hillside perch, and is so intoxicatingly beautiful, one hardly notices its numerous energy saving and green features.
Durable, natural and handsome materials such as stained cedar trim, natural stone veneer, and integral color plaster are combined with strong horizontal roof lines that emphasize the expansive nature of the site and capture the “bigness” of the view. Large expanses of glass punctuated with a natural rhythm of exposed beams and stone columns that frame the spectacular views of the Santa Clara Valley and the Los Gatos Hills.
A shady outdoor loggia and cozy outdoor fire pit create the perfect environment for relaxed Saturday afternoon barbecues and glitzy evening dinner parties alike. A glass “wall of wine” creates an elegant backdrop for the dining room table, the warm stained wood interior details make the home both comfortable and dramatic.
The project’s energy saving features include:
- a 5 kW roof mounted grid-tied PV solar array pays for most of the electrical needs, and sends power to the grid in summer 6 year payback!
- all native and drought-tolerant landscaping reduce irrigation needs
- passive solar design that reduces heat gain in summer and allows for passive heating in winter
- passive flow through ventilation provides natural night cooling, taking advantage of cooling summer breezes
- natural day-lighting decreases need for interior lighting
- fly ash concrete for all foundations
- dual glazed low e high performance windows and doors
Design Team:
Noel Cross+Architects - Architect
Christopher Yates Landscape Architecture
Joanie Wick – Interior Design
Vita Pehar - Lighting Design
Conrado Co. – General Contractor
Marion Brenner – Photography
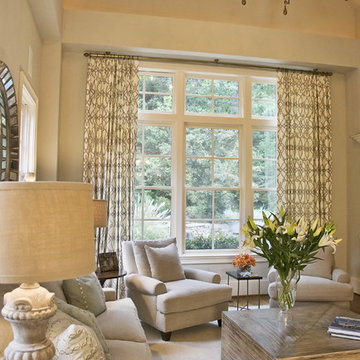
Mittelgroßes, Offenes Klassisches Wohnzimmer mit beiger Wandfarbe, braunem Holzboden, Kamin, Kaminumrandung aus Stein und braunem Boden in Atlanta

design by Pulp Design Studios | http://pulpdesignstudios.com/
photo by Kevin Dotolo | http://kevindotolo.com/
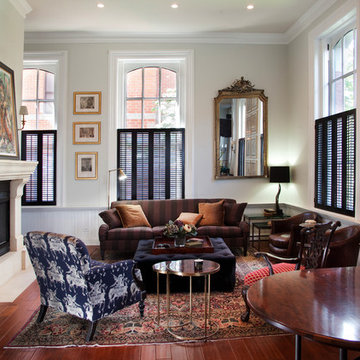
Photographer: Todd Pierson
Fernseherloses, Mittelgroßes, Repräsentatives, Offenes Klassisches Wohnzimmer mit dunklem Holzboden, Kamin, beiger Wandfarbe und braunem Boden in Chicago
Fernseherloses, Mittelgroßes, Repräsentatives, Offenes Klassisches Wohnzimmer mit dunklem Holzboden, Kamin, beiger Wandfarbe und braunem Boden in Chicago

Mittelgroßes Klassisches Wohnzimmer im Loft-Stil mit weißer Wandfarbe, dunklem Holzboden, TV-Wand und braunem Boden in Chicago
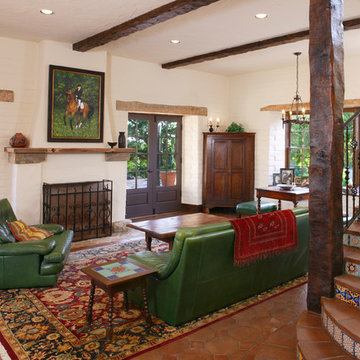
Mediterranes Wohnzimmer mit Terrakottaboden, Kamin, weißer Wandfarbe und braunem Boden in Santa Barbara
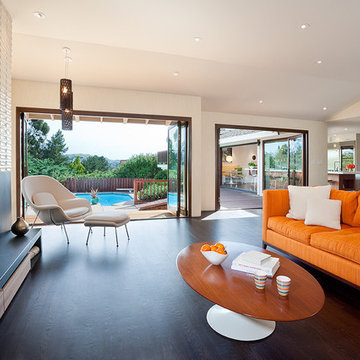
Offenes Mid-Century Wohnzimmer mit beiger Wandfarbe, dunklem Holzboden, Kamin und braunem Boden in San Francisco
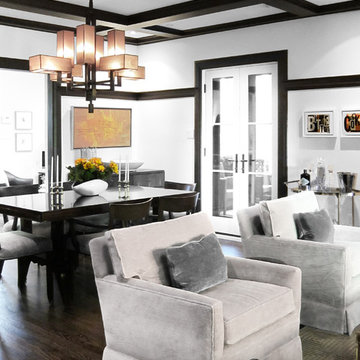
Existing trim was re-used and recreated where required to make a renovation look original to the home. The original Living Room was separated from the Dining Room - walls were moved, and door openings made bigger to improve flow.
Construction: CanTrust Contracting Group
Photography: Croma Design Inc.
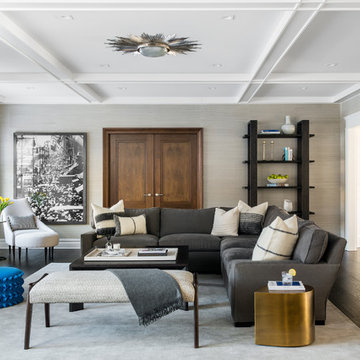
Sean Litchfield
Abgetrenntes Klassisches Wohnzimmer mit grauer Wandfarbe, dunklem Holzboden, Gaskamin, TV-Wand, braunem Boden und Kaminumrandung aus Stein in New York
Abgetrenntes Klassisches Wohnzimmer mit grauer Wandfarbe, dunklem Holzboden, Gaskamin, TV-Wand, braunem Boden und Kaminumrandung aus Stein in New York

Southwestern style family room with built-in media wall.
Architect: Urban Design Associates
Builder: R-Net Custom Homes
Interiors: Billie Springer
Photography: Thompson Photographic
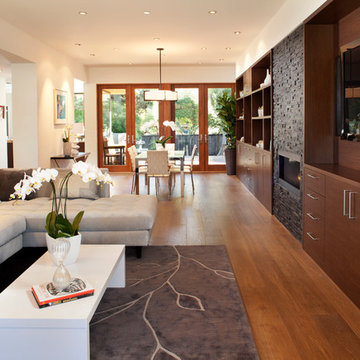
Open living and dining room gives an unobstructed view to the rear yard through large French doors. A continuous wall of built-in cabinets provides tons of storage with the stone wall and fireplace demarcating the two spaces. The ceiling heights have been raised two feet to ten feet overall creating a generous volume. The whole house is radiant heated using a Warmboard sub-floor product.

This Neo-prairie style home with its wide overhangs and well shaded bands of glass combines the openness of an island getaway with a “C – shaped” floor plan that gives the owners much needed privacy on a 78’ wide hillside lot. Photos by James Bruce and Merrick Ales.
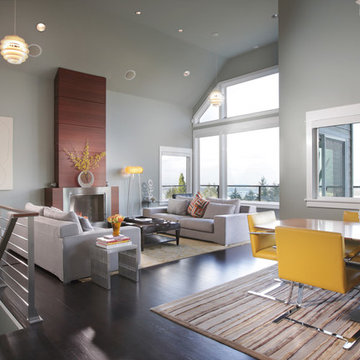
The clients live in a beautiful view home in the northwest hills above Portland, Oregon. Their corridor kitchen had dark “Craftsman” style cabinets with a dark granite tile countertop and “grids” on the two large windows. They wanted was contemporary design that would enhance their enjoyment of the kitchen, as they love to cook and entertain family and friends.
We replaced the two large windows to eliminate the “grids”. Selecting the quartered / figured sycamore veneer wood for the custom cabinets provided the light, sleek, contemporary look they wanted. Better recessed lighting for work tasks, under cabinet lighting and ambient up lighting created a softer feel for the space.
Two undermount stainless steel sinks in Fieldstone solid surface creates work stations for two cooks. The 2” x 4” glass tiles in four glorious shades of aqua to emerald for the full backsplash continued a ribbon of tiles around the kitchen and nook. Radiant floor heating keeps their tile floor warm in the winter months and provides easy maintenance.
Custom curved “floating” glass shelves hold the clients stainless steel pepper mill collection. A custom glass round table built specifically for the nook was the finishing touch to this gourmet kitchen.

This Neo-prairie style home with its wide overhangs and well shaded bands of glass combines the openness of an island getaway with a “C – shaped” floor plan that gives the owners much needed privacy on a 78’ wide hillside lot. Photos by James Bruce and Merrick Ales.
Wohnzimmer mit braunem Boden Ideen und Design
1