Wohnzimmer mit braunem Holzboden Ideen und Design
Suche verfeinern:
Budget
Sortieren nach:Heute beliebt
1 – 20 von 35 Fotos

Photo: Corynne Pless Photography © 2014 Houzz
Offenes Klassisches Wohnzimmer mit beiger Wandfarbe und braunem Holzboden in New York
Offenes Klassisches Wohnzimmer mit beiger Wandfarbe und braunem Holzboden in New York
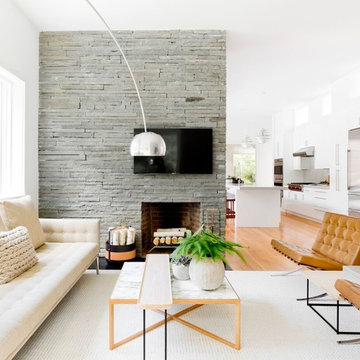
Rikki Snyder
Offenes Modernes Wohnzimmer mit weißer Wandfarbe, braunem Holzboden, Kamin, Kaminumrandung aus Stein, TV-Wand und beigem Boden in New York
Offenes Modernes Wohnzimmer mit weißer Wandfarbe, braunem Holzboden, Kamin, Kaminumrandung aus Stein, TV-Wand und beigem Boden in New York
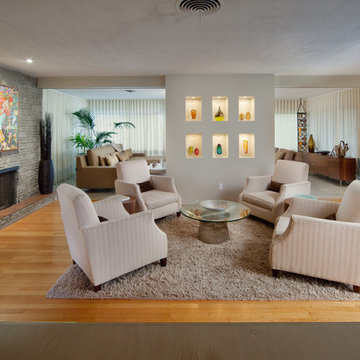
Modernes Musikzimmer mit braunem Holzboden, Kamin und Kaminumrandung aus Stein in Orlando
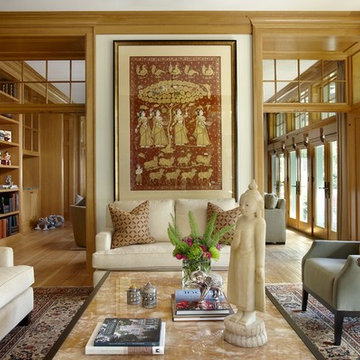
Living Room Detail
Abgetrenntes Eklektisches Wohnzimmer mit braunem Holzboden in Chicago
Abgetrenntes Eklektisches Wohnzimmer mit braunem Holzboden in Chicago
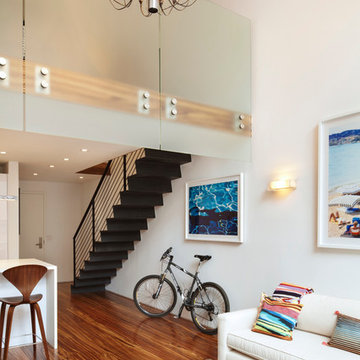
Packing a lot of function into a small space requires ingenuity and skill, exactly what was needed for this one-bedroom gut in the Meatpacking District. When Axis Mundi was done, all that remained was the expansive arched window. Now one enters onto a pristine white-walled loft warmed by new zebrano plank floors. A new powder room and kitchen are at right. On the left, the lean profile of a folded steel stair cantilevered off the wall allows access to the bedroom above without eating up valuable floor space. Beyond, a living room basks in ample natural light. To allow that light to penetrate to the darkest corners of the bedroom, while also affording the owner privacy, the façade of the master bath, as well as the railing at the edge of the mezzanine space, are sandblasted glass. Finally, colorful furnishings, accessories and photography animate the simply articulated architectural envelope.
Project Team: John Beckmann, Nick Messerlian and Richard Rosenbloom
Photographer: Mikiko Kikuyama
© Axis Mundi Design LLC
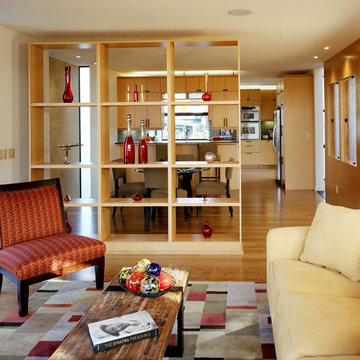
Magnolia Gardens orients four bedrooms, two suites, living spaces and an ADU toward curated greenspaces, terraces, exterior decks and its Magnolia neighborhood community. The house’s dynamic modern form opens in two directions through a glass atrium on the north and glass curtain walls on the northwest and southwest, bringing natural light to the interiors.
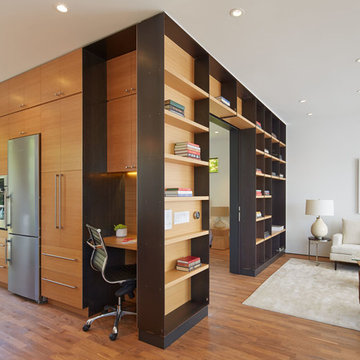
Bruce Damonte
Kleine, Offene Moderne Bibliothek mit weißer Wandfarbe und braunem Holzboden in San Francisco
Kleine, Offene Moderne Bibliothek mit weißer Wandfarbe und braunem Holzboden in San Francisco
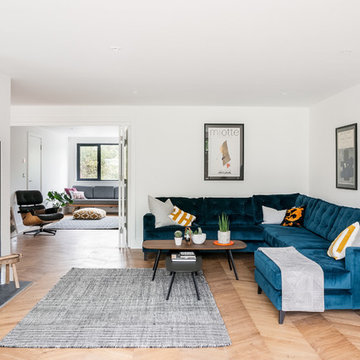
Open plan living space with wood-burning stove and Herringbone parquet flooring.
Photography: The Modern House
Offenes, Mittelgroßes Modernes Wohnzimmer mit weißer Wandfarbe, braunem Holzboden, Kaminofen und braunem Boden in Hampshire
Offenes, Mittelgroßes Modernes Wohnzimmer mit weißer Wandfarbe, braunem Holzboden, Kaminofen und braunem Boden in Hampshire
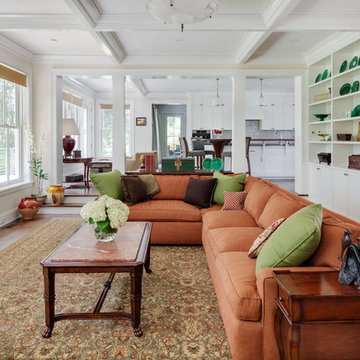
TEAM
Architect: LDa Architecture & Interiors
Builder: Bay Point Construction
Landscape Architect: SiteCreative Landscape Architects
Photographer: Greg Premru Photography
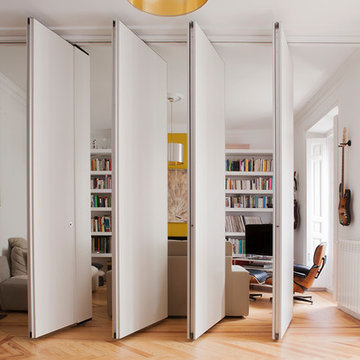
Mittelgroße, Abgetrennte Moderne Bibliothek mit weißer Wandfarbe und braunem Holzboden in Madrid

A stylish loft in Greenwich Village we designed for a lovely young family. Adorned with artwork and unique woodwork, we gave this home a modern warmth.
With tailored Holly Hunt and Dennis Miller furnishings, unique Bocci and Ralph Pucci lighting, and beautiful custom pieces, the result was a warm, textured, and sophisticated interior.
Other features include a unique black fireplace surround, custom wood block room dividers, and a stunning Joel Perlman sculpture.
Project completed by New York interior design firm Betty Wasserman Art & Interiors, which serves New York City, as well as across the tri-state area and in The Hamptons.
For more about Betty Wasserman, click here: https://www.bettywasserman.com/
To learn more about this project, click here: https://www.bettywasserman.com/spaces/macdougal-manor/
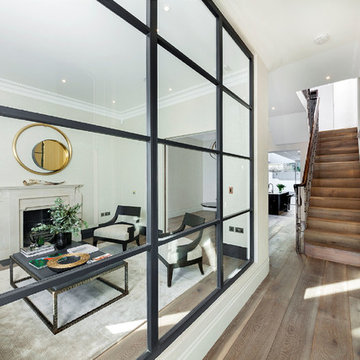
Band-sawn wide plank floor, smoked and finished in a dark white hard wax oil.
The rift-sawn effect is really sutble, it is almost invisible from a distance.
Cheville also supplied a matching plank and nosing used to clad the staircase.
The 260mm wide planks accentuate the length and breath of the room space.
Each plank is hand finished in a hard wax oil.
All the blocks are engineered, bevel edged, tongue and grooved on all 4 sides
Compatible with under floor heating
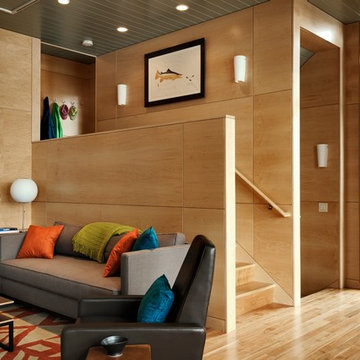
Contemporary living room. Maple veneer plywood walls, and leather Flight recliner from Design Within Reach. Clifton sofa's from Copeland Furniture, Nelson Lotus Table lamp and Bubble Lamp Cigar Pendant, Ossington Coffee tables in walnut to match the custom walnut corner table.
Rob Karosis Photography
www.robkarosis.com
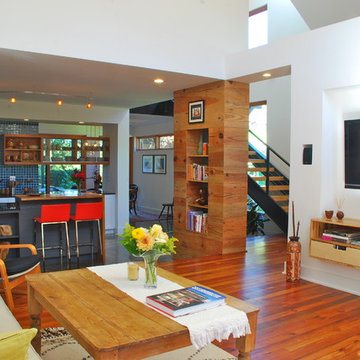
Photography by Bettie Maves
Kleines, Offenes Modernes Wohnzimmer mit weißer Wandfarbe, braunem Holzboden und TV-Wand in Atlanta
Kleines, Offenes Modernes Wohnzimmer mit weißer Wandfarbe, braunem Holzboden und TV-Wand in Atlanta
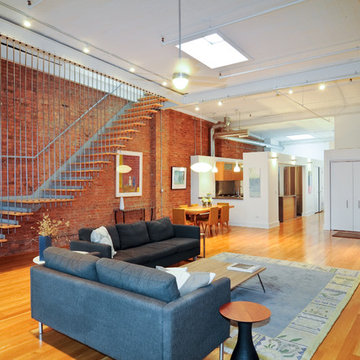
Offenes Industrial Wohnzimmer mit roter Wandfarbe und braunem Holzboden in Chicago
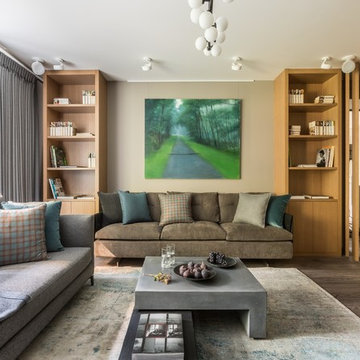
Фото: Михаил Степанов
Großes Modernes Wohnzimmer mit beiger Wandfarbe, braunem Holzboden und grauem Boden in Moskau
Großes Modernes Wohnzimmer mit beiger Wandfarbe, braunem Holzboden und grauem Boden in Moskau
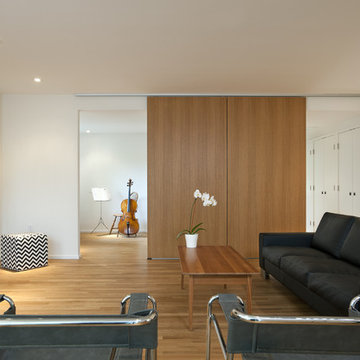
Addition to a mid-century modern home in Arlington, VA with views to the DC skyline.
Paul Burk Photography
Modernes Wohnzimmer mit weißer Wandfarbe, braunem Holzboden und TV-Wand in Washington, D.C.
Modernes Wohnzimmer mit weißer Wandfarbe, braunem Holzboden und TV-Wand in Washington, D.C.
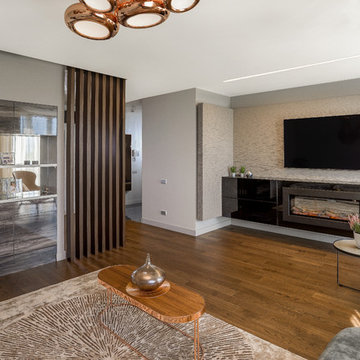
Дизайнер Задикян Ася
ООО "Архитектурная мастерская "АРХИПРОЕКТ"
Член Союза Дизайнеров России
Repräsentatives, Abgetrenntes Modernes Wohnzimmer mit weißer Wandfarbe, braunem Holzboden, Gaskamin, TV-Wand und braunem Boden in Sonstige
Repräsentatives, Abgetrenntes Modernes Wohnzimmer mit weißer Wandfarbe, braunem Holzboden, Gaskamin, TV-Wand und braunem Boden in Sonstige
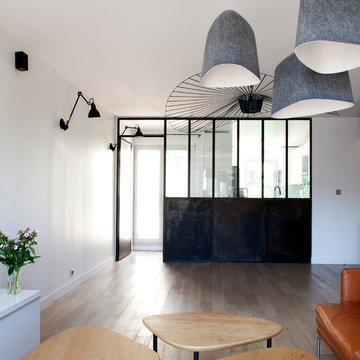
Judith Bormand Photographe
Großes, Offenes Industrial Wohnzimmer ohne Kamin mit weißer Wandfarbe und braunem Holzboden in Paris
Großes, Offenes Industrial Wohnzimmer ohne Kamin mit weißer Wandfarbe und braunem Holzboden in Paris
Wohnzimmer mit braunem Holzboden Ideen und Design
1
