Holzfarbene Wohnzimmer mit brauner Wandfarbe Ideen und Design
Suche verfeinern:
Budget
Sortieren nach:Heute beliebt
1 – 20 von 734 Fotos
1 von 3

Greg Premru
Klassische Bibliothek ohne Kamin mit brauner Wandfarbe, dunklem Holzboden, Multimediawand und braunem Boden in Boston
Klassische Bibliothek ohne Kamin mit brauner Wandfarbe, dunklem Holzboden, Multimediawand und braunem Boden in Boston

Built by Old Hampshire Designs, Inc.
John W. Hession, Photographer
Offenes, Großes, Repräsentatives, Fernseherloses Uriges Wohnzimmer mit hellem Holzboden, Gaskamin, Kaminumrandung aus Stein, brauner Wandfarbe, beigem Boden und Steinwänden in Boston
Offenes, Großes, Repräsentatives, Fernseherloses Uriges Wohnzimmer mit hellem Holzboden, Gaskamin, Kaminumrandung aus Stein, brauner Wandfarbe, beigem Boden und Steinwänden in Boston

Robert Hawkins, Be A Deer
Mittelgroßes, Repräsentatives, Offenes Rustikales Wohnzimmer mit hellem Holzboden, Kaminumrandung aus Stein und brauner Wandfarbe in Sonstige
Mittelgroßes, Repräsentatives, Offenes Rustikales Wohnzimmer mit hellem Holzboden, Kaminumrandung aus Stein und brauner Wandfarbe in Sonstige

Kurt Johnson
Große Klassische Bibliothek mit brauner Wandfarbe, Kamin, Multimediawand und braunem Holzboden in Omaha
Große Klassische Bibliothek mit brauner Wandfarbe, Kamin, Multimediawand und braunem Holzboden in Omaha
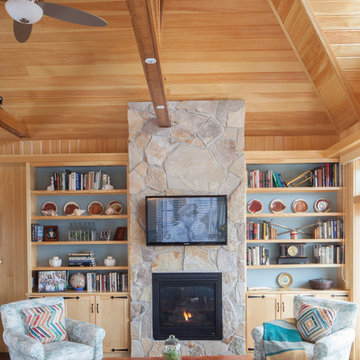
Custom built-in bookcases and the stone fireplace with gas insert and television above are one of the focal points of this room. The other: the Atlantic Ocean just outside the french doors. Photo: Rachel Sieben

Rick Lee Photography
Großes, Repräsentatives, Fernseherloses, Offenes Uriges Wohnzimmer mit brauner Wandfarbe und dunklem Holzboden in Kolumbus
Großes, Repräsentatives, Fernseherloses, Offenes Uriges Wohnzimmer mit brauner Wandfarbe und dunklem Holzboden in Kolumbus
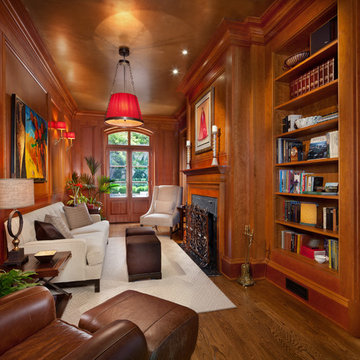
Abgetrennte, Mittelgroße, Fernseherlose Klassische Bibliothek mit dunklem Holzboden, brauner Wandfarbe, Kamin und Kaminumrandung aus Holz in Washington, D.C.

The Engawa is fully enclosed from the Nakaniwa with contemporary sliding glass doors on each side. The fir ceilings are sloped to above the Ramna window panels. The Nakaniwa features limestone boulder steps, decorative gravel with stepping stones, and a variety of native plants.

Kleines, Repräsentatives, Abgetrenntes Retro Wohnzimmer ohne Kamin mit brauner Wandfarbe und Teppichboden in Chicago

Builder: John Kraemer & Sons | Architect: TEA2 Architects | Interior Design: Marcia Morine | Photography: Landmark Photography
Offenes Rustikales Wohnzimmer mit brauner Wandfarbe, braunem Holzboden und freistehendem TV in Minneapolis
Offenes Rustikales Wohnzimmer mit brauner Wandfarbe, braunem Holzboden und freistehendem TV in Minneapolis
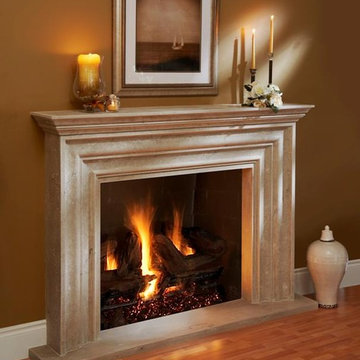
"omega cast stone fireplace mantle"
"omega cast stone mantel"
"custom fireplace mantel"
"custom fireplace overmantel"
"custom cast stone fireplace mantel"
"carved stone fireplace"
"cast stone fireplace mantel"
"cast stone fireplace overmantel"
"cast stone fireplace surrounds"
"fireplace design idea"
"fireplace makeover "
"fireplace mantel ideas"
"fireplace stone designs"
"fireplace surrounding"
"mantle design idea"
"fireplace mantle shelf"

The electronics are disguised so the beauty of the architecture and interior design stand out. But this room has every imaginable electronic luxury from streaming TV to music to lighting to shade and lighting controls.
Photo by Greg Premru

Kleine, Fernseherlose Stilmix Bibliothek mit brauner Wandfarbe, braunem Holzboden, Kamin und Kaminumrandung aus Holz in Sonstige
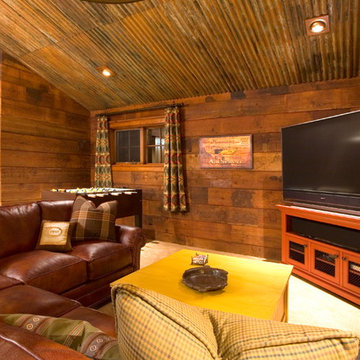
Simone Paddock Photography
Uriges Wohnzimmer mit brauner Wandfarbe, Teppichboden und freistehendem TV in Portland
Uriges Wohnzimmer mit brauner Wandfarbe, Teppichboden und freistehendem TV in Portland

Maison Louis-Marie Vincent
Klassische Bibliothek im Loft-Stil mit brauner Wandfarbe, braunem Holzboden, Kamin und braunem Boden in Angers
Klassische Bibliothek im Loft-Stil mit brauner Wandfarbe, braunem Holzboden, Kamin und braunem Boden in Angers

The floor plan of this beautiful Victorian flat remained largely unchanged since 1890 – making modern living a challenge. With support from our engineering team, the floor plan of the main living space was opened to not only connect the kitchen and the living room but also add a dedicated dining area.

This three-story vacation home for a family of ski enthusiasts features 5 bedrooms and a six-bed bunk room, 5 1/2 bathrooms, kitchen, dining room, great room, 2 wet bars, great room, exercise room, basement game room, office, mud room, ski work room, decks, stone patio with sunken hot tub, garage, and elevator.
The home sits into an extremely steep, half-acre lot that shares a property line with a ski resort and allows for ski-in, ski-out access to the mountain’s 61 trails. This unique location and challenging terrain informed the home’s siting, footprint, program, design, interior design, finishes, and custom made furniture.
Credit: Samyn-D'Elia Architects
Project designed by Franconia interior designer Randy Trainor. She also serves the New Hampshire Ski Country, Lake Regions and Coast, including Lincoln, North Conway, and Bartlett.
For more about Randy Trainor, click here: https://crtinteriors.com/
To learn more about this project, click here: https://crtinteriors.com/ski-country-chic/
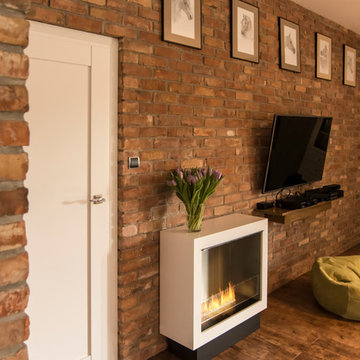
Klassisches Wohnzimmer mit brauner Wandfarbe, braunem Holzboden, Gaskamin, verputzter Kaminumrandung und TV-Wand in New York

Offenes, Großes Rustikales Wohnzimmer mit braunem Holzboden, brauner Wandfarbe, Kamin, Kaminumrandung aus Stein, freistehendem TV und braunem Boden in Denver

This timber frame great room is created by the custom, curved timber trusses, which also open the up to the window prow with amazing lake views.
Photos: Copyright Heidi Long, Longview Studios, Inc.
Holzfarbene Wohnzimmer mit brauner Wandfarbe Ideen und Design
1