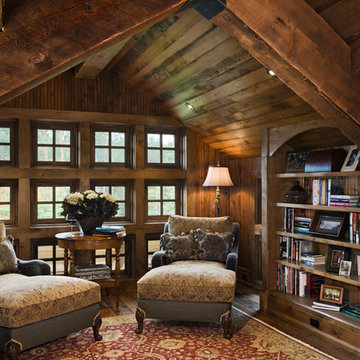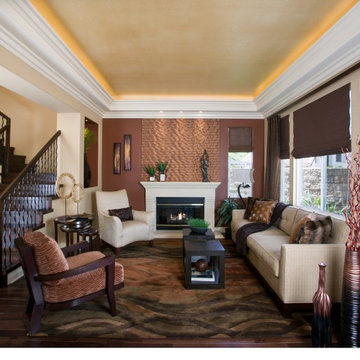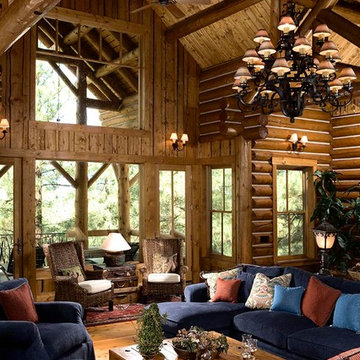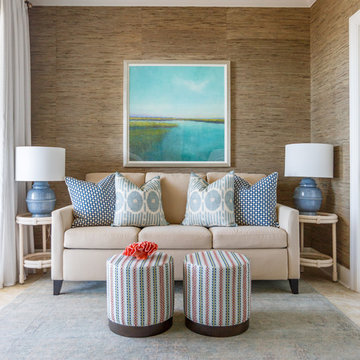Wohnzimmer mit brauner Wandfarbe Ideen und Design
Suche verfeinern:
Budget
Sortieren nach:Heute beliebt
1 – 20 von 192 Fotos
1 von 3

Built by Old Hampshire Designs, Inc.
John W. Hession, Photographer
Offenes, Großes, Repräsentatives, Fernseherloses Uriges Wohnzimmer mit hellem Holzboden, Gaskamin, Kaminumrandung aus Stein, brauner Wandfarbe, beigem Boden und Steinwänden in Boston
Offenes, Großes, Repräsentatives, Fernseherloses Uriges Wohnzimmer mit hellem Holzboden, Gaskamin, Kaminumrandung aus Stein, brauner Wandfarbe, beigem Boden und Steinwänden in Boston

Repräsentatives, Fernseherloses, Offenes, Mittelgroßes Uriges Wohnzimmer mit hellem Holzboden, Kamin, brauner Wandfarbe und Kaminumrandung aus Stein in Boston
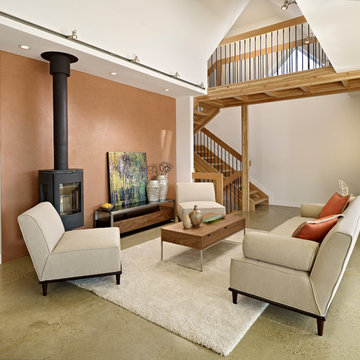
Effect Home Builders Ltd.
Modernes Wohnzimmer mit Betonboden und brauner Wandfarbe in Edmonton
Modernes Wohnzimmer mit Betonboden und brauner Wandfarbe in Edmonton

Repräsentatives Klassisches Wohnzimmer ohne Kamin mit brauner Wandfarbe, braunem Holzboden und braunem Boden in Charlotte
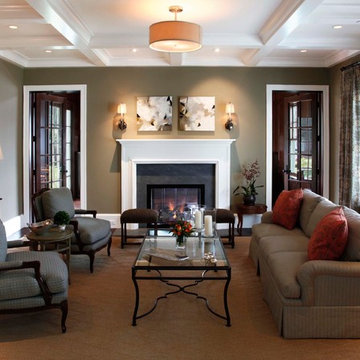
Named for its enduring beauty and timeless architecture – Magnolia is an East Coast Hampton Traditional design. Boasting a main foyer that offers a stunning custom built wall paneled system that wraps into the framed openings of the formal dining and living spaces. Attention is drawn to the fine tile and granite selections with open faced nailed wood flooring, and beautiful furnishings. This Magnolia, a Markay Johnson crafted masterpiece, is inviting in its qualities, comfort of living, and finest of details.
Builder: Markay Johnson Construction
Architect: John Stewart Architects
Designer: KFR Design
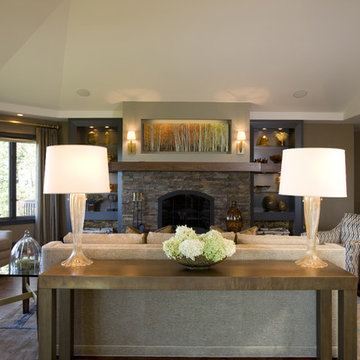
Living room designed with monochromatic furniture fabrics to accentuate the fireplace and above artwork
Klassisches Wohnzimmer mit brauner Wandfarbe, Kamin und Kaminumrandung aus Stein in Sonstige
Klassisches Wohnzimmer mit brauner Wandfarbe, Kamin und Kaminumrandung aus Stein in Sonstige
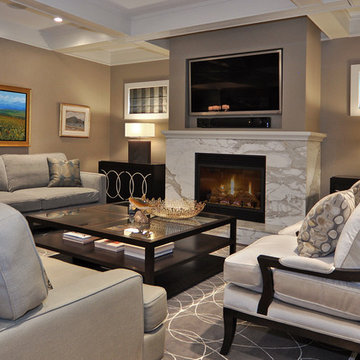
Living Room
Klassisches Wohnzimmer mit Kaminumrandung aus Stein, brauner Wandfarbe, braunem Holzboden, Kamin und TV-Wand in Calgary
Klassisches Wohnzimmer mit Kaminumrandung aus Stein, brauner Wandfarbe, braunem Holzboden, Kamin und TV-Wand in Calgary
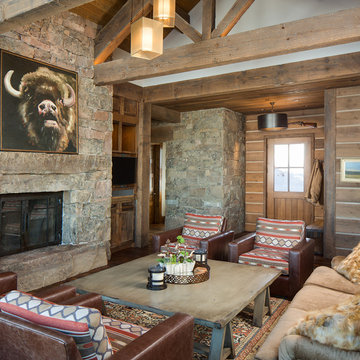
Rustikales Wohnzimmer mit brauner Wandfarbe, Multimediawand, Kamin und Kaminumrandung aus Stein in Salt Lake City
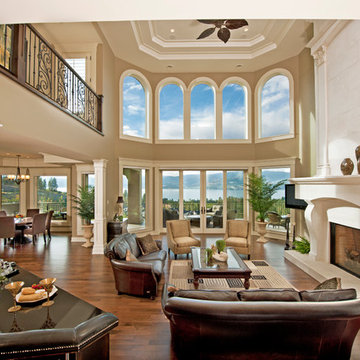
Colin Jewall
Repräsentatives, Offenes Mediterranes Wohnzimmer mit brauner Wandfarbe, dunklem Holzboden, Kamin und TV-Wand in Vancouver
Repräsentatives, Offenes Mediterranes Wohnzimmer mit brauner Wandfarbe, dunklem Holzboden, Kamin und TV-Wand in Vancouver
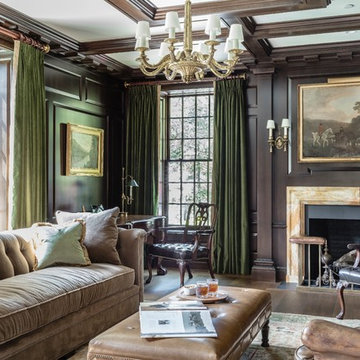
The Historic Home lies at the heart of Michael Carter’s passion for interior design. Well versed in the academics of period architecture and antiques, Carter continues to be called on to bring fresh and inspiring ideas to historic properties that are undergoing restoration or redecoration. It is never the goal to have these homes feel like museums. Instead, Carter & Company strives to blend the function of contemporary life with design ideas that are appropriate – they respect the past in a way that is stylish, timeless and elegant.
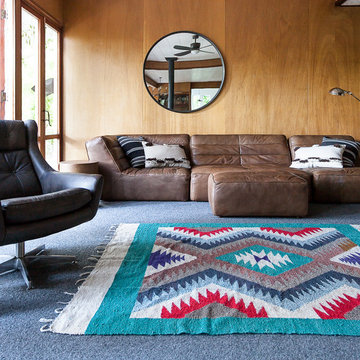
Kat Alves Photography
Repräsentatives, Fernseherloses Retro Wohnzimmer ohne Kamin mit brauner Wandfarbe und Teppichboden in Sacramento
Repräsentatives, Fernseherloses Retro Wohnzimmer ohne Kamin mit brauner Wandfarbe und Teppichboden in Sacramento
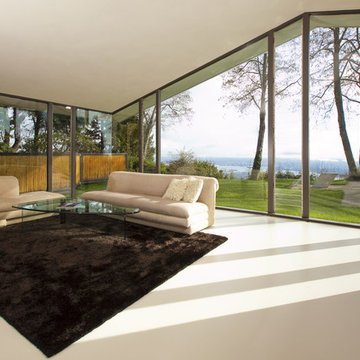
Rennovation of a mid century modern post and beam home in West Vancouver
Mittelgroßes, Offenes Modernes Wohnzimmer mit brauner Wandfarbe und Betonboden in Vancouver
Mittelgroßes, Offenes Modernes Wohnzimmer mit brauner Wandfarbe und Betonboden in Vancouver
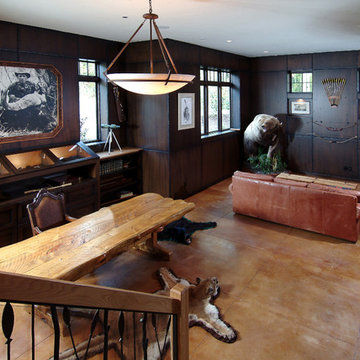
A unique combination of traditional design and an unpretentious, family-friendly floor plan, the Pemberley draws inspiration from European traditions as well as the American landscape. Picturesque rooflines of varying peaks and angles are echoed in the peaked living room with its large fireplace. The main floor includes a family room, large kitchen, dining room, den and master bedroom as well as an inviting screen porch with a built-in range. The upper level features three additional bedrooms, while the lower includes an exercise room, additional family room, sitting room, den, guest bedroom and trophy room.
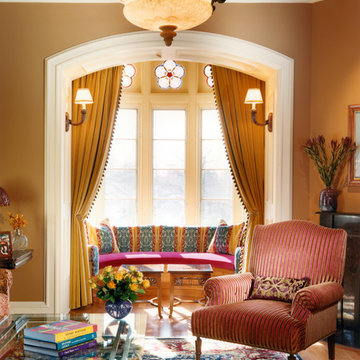
Custom designed library in 150 year old home
Klassisches Wohnzimmer mit brauner Wandfarbe in New York
Klassisches Wohnzimmer mit brauner Wandfarbe in New York
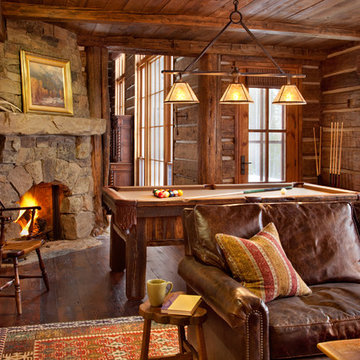
The owners of Moonlight Basin Ranch are from the southeast, and they wanted to start a tradition of skiing, hiking, and enjoying everything that comes with the classic Montana mountain lifestyle as a family. The home that we created for them was built on a spectacular piece of property within Moonlight Basin (Resort), in Big Sky, Montana. The views of Lone Peak are breathtaking from this approximately 6500 square foot, 4 bedroom home, and elk, moose, and grizzly can be seen wandering on the sloping terrain just outside its expansive windows. To further embrace the Rocky Mountain mood that the owners envisioned—and because of a shared love for Yellowstone Park architecture—we utilized reclaimed hewn logs, bark-on cedar log posts, and indigenous stone. The rich, rustic details in the home are an intended continuation of the landscape that surrounds this magnificent home.
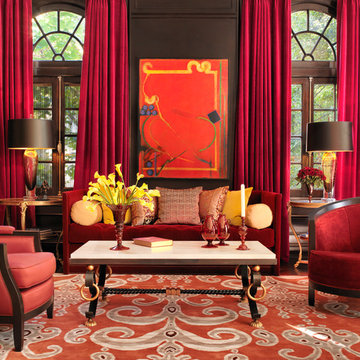
Alise O'Brien
Repräsentatives Klassisches Wohnzimmer mit brauner Wandfarbe in St. Louis
Repräsentatives Klassisches Wohnzimmer mit brauner Wandfarbe in St. Louis
Wohnzimmer mit brauner Wandfarbe Ideen und Design
1
