Wohnzimmer mit brauner Wandfarbe und Holzwänden Ideen und Design
Suche verfeinern:
Budget
Sortieren nach:Heute beliebt
1 – 20 von 576 Fotos
1 von 3
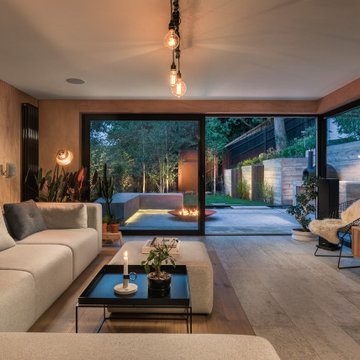
Basement living room extension with floor to ceiling sliding doors, plywood and stone tile walls and concrete and wood flooring create an inside-outside living space.

Maritimes Wohnzimmer mit brauner Wandfarbe, hellem Holzboden, Multimediawand, beigem Boden und Holzwänden in Portland Maine

The family library or "den" with paneled walls, and a fresh furniture palette.
Mittelgroße, Fernseherlose, Abgetrennte Bibliothek mit brauner Wandfarbe, hellem Holzboden, Kamin, Kaminumrandung aus Holz, beigem Boden, Wandpaneelen und Holzwänden in Austin
Mittelgroße, Fernseherlose, Abgetrennte Bibliothek mit brauner Wandfarbe, hellem Holzboden, Kamin, Kaminumrandung aus Holz, beigem Boden, Wandpaneelen und Holzwänden in Austin

Perched on a hilltop high in the Myacama mountains is a vineyard property that exists off-the-grid. This peaceful parcel is home to Cornell Vineyards, a winery known for robust cabernets and a casual ‘back to the land’ sensibility. We were tasked with designing a simple refresh of two existing buildings that dually function as a weekend house for the proprietor’s family and a platform to entertain winery guests. We had fun incorporating our client’s Asian art and antiques that are highlighted in both living areas. Paired with a mix of neutral textures and tones we set out to create a casual California style reflective of its surrounding landscape and the winery brand.

Floor to ceiling Brombal steel windows, concrete floor, stained alder wall cladding.
Modernes Wohnzimmer mit brauner Wandfarbe, Betonboden, grauem Boden und Holzwänden in Seattle
Modernes Wohnzimmer mit brauner Wandfarbe, Betonboden, grauem Boden und Holzwänden in Seattle

Repräsentatives, Fernseherloses, Offenes Retro Wohnzimmer ohne Kamin mit brauner Wandfarbe, braunem Holzboden, braunem Boden und Holzwänden in Atlanta

Scott Amundson Photography
Offenes Rustikales Wohnzimmer mit Betonboden, Kamin, brauner Wandfarbe, grauem Boden, gewölbter Decke, Holzdecke und Holzwänden in Minneapolis
Offenes Rustikales Wohnzimmer mit Betonboden, Kamin, brauner Wandfarbe, grauem Boden, gewölbter Decke, Holzdecke und Holzwänden in Minneapolis

Großes, Offenes Modernes Wohnzimmer mit Hausbar, brauner Wandfarbe, braunem Holzboden, Hängekamin, Kaminumrandung aus Stein, Multimediawand und Holzwänden in Melbourne
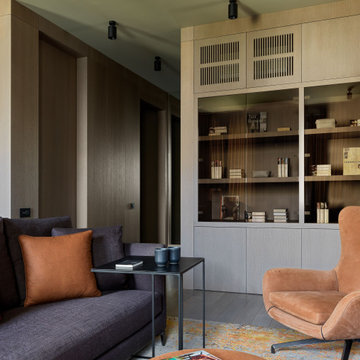
Große, Offene Moderne Bibliothek mit brauner Wandfarbe, braunem Holzboden, TV-Wand, braunem Boden und Holzwänden in Moskau

Offenes Rustikales Wohnzimmer mit brauner Wandfarbe, braunem Holzboden, Kamin, Kaminumrandung aus Stein, braunem Boden, gewölbter Decke, Holzdecke und Holzwänden in Denver

Rustikales Wohnzimmer mit brauner Wandfarbe, braunem Holzboden, braunem Boden, freigelegten Dachbalken, Holzdecke und Holzwänden in Nancy

Mittelgroße, Fernseherlose Moderne Bibliothek mit brauner Wandfarbe, dunklem Holzboden, Kamin, Kaminumrandung aus Backstein, braunem Boden und Holzwänden in München

To take advantage of this home’s natural light and expansive views and to enhance the feeling of spaciousness indoors, we designed an open floor plan on the main level, including the living room, dining room, kitchen and family room. This new traditional-style kitchen boasts all the trappings of the 21st century, including granite countertops and a Kohler Whitehaven farm sink. Sub-Zero under-counter refrigerator drawers seamlessly blend into the space with front panels that match the rest of the kitchen cabinetry. Underfoot, blonde Acacia luxury vinyl plank flooring creates a consistent feel throughout the kitchen, dining and living spaces.

This rural cottage in Northumberland was in need of a total overhaul, and thats exactly what it got! Ceilings removed, beams brought to life, stone exposed, log burner added, feature walls made, floors replaced, extensions built......you name it, we did it!
What a result! This is a modern contemporary space with all the rustic charm you'd expect from a rural holiday let in the beautiful Northumberland countryside. Book In now here: https://www.bridgecottagenorthumberland.co.uk/?fbclid=IwAR1tpc6VorzrLsGJtAV8fEjlh58UcsMXMGVIy1WcwFUtT0MYNJLPnzTMq0w
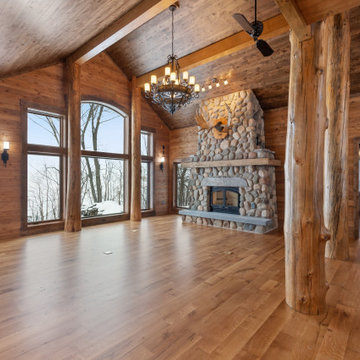
Großes, Offenes Uriges Wohnzimmer mit brauner Wandfarbe, braunem Holzboden, Kamin, Kaminumrandung aus Stein, braunem Boden, gewölbter Decke und Holzwänden in Minneapolis

Hood House is a playful protector that respects the heritage character of Carlton North whilst celebrating purposeful change. It is a luxurious yet compact and hyper-functional home defined by an exploration of contrast: it is ornamental and restrained, subdued and lively, stately and casual, compartmental and open.
For us, it is also a project with an unusual history. This dual-natured renovation evolved through the ownership of two separate clients. Originally intended to accommodate the needs of a young family of four, we shifted gears at the eleventh hour and adapted a thoroughly resolved design solution to the needs of only two. From a young, nuclear family to a blended adult one, our design solution was put to a test of flexibility.
The result is a subtle renovation almost invisible from the street yet dramatic in its expressive qualities. An oblique view from the northwest reveals the playful zigzag of the new roof, the rippling metal hood. This is a form-making exercise that connects old to new as well as establishing spatial drama in what might otherwise have been utilitarian rooms upstairs. A simple palette of Australian hardwood timbers and white surfaces are complimented by tactile splashes of brass and rich moments of colour that reveal themselves from behind closed doors.
Our internal joke is that Hood House is like Lazarus, risen from the ashes. We’re grateful that almost six years of hard work have culminated in this beautiful, protective and playful house, and so pleased that Glenda and Alistair get to call it home.
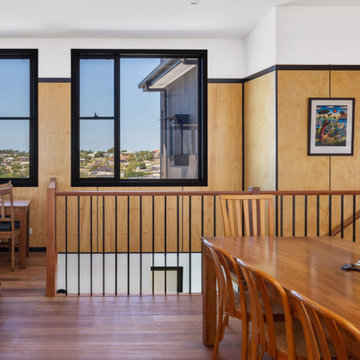
Framed plywood wall lining. Picture windows capture the view.
Mittelgroßes, Offenes Modernes Wohnzimmer mit dunklem Holzboden, braunem Boden, gewölbter Decke, Holzwänden und brauner Wandfarbe in Sonstige
Mittelgroßes, Offenes Modernes Wohnzimmer mit dunklem Holzboden, braunem Boden, gewölbter Decke, Holzwänden und brauner Wandfarbe in Sonstige

Extra deep, built in sofa
Kleines, Abgetrenntes Maritimes Wohnzimmer mit brauner Wandfarbe, Betonboden, Multimediawand, grauem Boden und Holzwänden in New York
Kleines, Abgetrenntes Maritimes Wohnzimmer mit brauner Wandfarbe, Betonboden, Multimediawand, grauem Boden und Holzwänden in New York

三和土土間の玄関兼団欒スペース。夏は建具を開け放ち、風を通す。冬は眼鏡ストーブにあつまり、お茶をしながら会話を弾ませる。すべての人がここに集まり、交わる建物の中心。
Mittelgroßes, Fernseherloses, Offenes Uriges Wohnzimmer mit brauner Wandfarbe, Kamin, grauem Boden, freigelegten Dachbalken und Holzwänden in Sonstige
Mittelgroßes, Fernseherloses, Offenes Uriges Wohnzimmer mit brauner Wandfarbe, Kamin, grauem Boden, freigelegten Dachbalken und Holzwänden in Sonstige
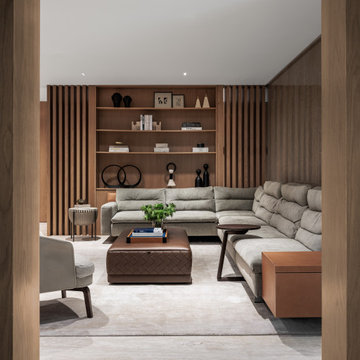
aventura, custom millwork, french oak, leather ottoman, luxury, organic tones, sophistication, wood walls
Abgetrenntes Modernes Wohnzimmer mit brauner Wandfarbe, beigem Boden und Holzwänden in Miami
Abgetrenntes Modernes Wohnzimmer mit brauner Wandfarbe, beigem Boden und Holzwänden in Miami
Wohnzimmer mit brauner Wandfarbe und Holzwänden Ideen und Design
1