Wohnzimmer mit brauner Wandfarbe und Kaminumrandung aus Holz Ideen und Design
Suche verfeinern:
Budget
Sortieren nach:Heute beliebt
1 – 20 von 860 Fotos

Luxurious modern take on a traditional white Italian villa. An entry with a silver domed ceiling, painted moldings in patterns on the walls and mosaic marble flooring create a luxe foyer. Into the formal living room, cool polished Crema Marfil marble tiles contrast with honed carved limestone fireplaces throughout the home, including the outdoor loggia. Ceilings are coffered with white painted
crown moldings and beams, or planked, and the dining room has a mirrored ceiling. Bathrooms are white marble tiles and counters, with dark rich wood stains or white painted. The hallway leading into the master bedroom is designed with barrel vaulted ceilings and arched paneled wood stained doors. The master bath and vestibule floor is covered with a carpet of patterned mosaic marbles, and the interior doors to the large walk in master closets are made with leaded glass to let in the light. The master bedroom has dark walnut planked flooring, and a white painted fireplace surround with a white marble hearth.
The kitchen features white marbles and white ceramic tile backsplash, white painted cabinetry and a dark stained island with carved molding legs. Next to the kitchen, the bar in the family room has terra cotta colored marble on the backsplash and counter over dark walnut cabinets. Wrought iron staircase leading to the more modern media/family room upstairs.
Project Location: North Ranch, Westlake, California. Remodel designed by Maraya Interior Design. From their beautiful resort town of Ojai, they serve clients in Montecito, Hope Ranch, Malibu, Westlake and Calabasas, across the tri-county areas of Santa Barbara, Ventura and Los Angeles, south to Hidden Hills- north through Solvang and more.
Stained alder library, home office. This fireplace mantel was made with Enkebol carved moldings, the ceiling is coffered with stained wood and beams with crown moldings. This home overlooks the California coastline, hence the sailboats!
Stan Tenpenny Construction,
Dina Pielaet, photography

The family library or "den" with paneled walls, and a fresh furniture palette.
Mittelgroße, Fernseherlose, Abgetrennte Bibliothek mit brauner Wandfarbe, hellem Holzboden, Kamin, Kaminumrandung aus Holz, beigem Boden, Wandpaneelen und Holzwänden in Austin
Mittelgroße, Fernseherlose, Abgetrennte Bibliothek mit brauner Wandfarbe, hellem Holzboden, Kamin, Kaminumrandung aus Holz, beigem Boden, Wandpaneelen und Holzwänden in Austin
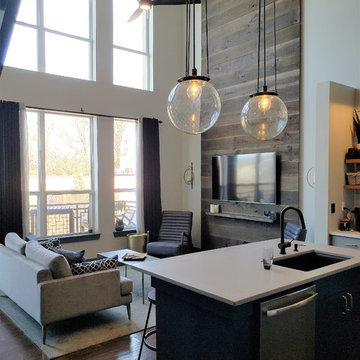
Accent wood wall paneling from the Eutree Preserve Collection in Terrain finish.
Mittelgroßes, Offenes Modernes Wohnzimmer ohne Kamin mit brauner Wandfarbe, Kaminumrandung aus Holz, TV-Wand und braunem Boden in Atlanta
Mittelgroßes, Offenes Modernes Wohnzimmer ohne Kamin mit brauner Wandfarbe, Kaminumrandung aus Holz, TV-Wand und braunem Boden in Atlanta
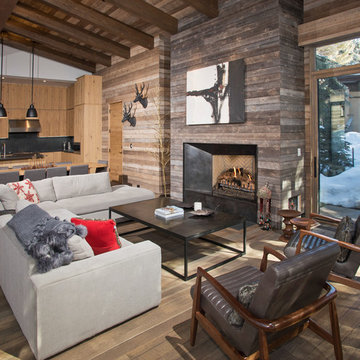
This beautiful duplex sits on the banks of the Gore River in the Vail Valley. The residences feature Vintage Woods siding, ceiling decking and beam-work. The contrasting colors of the interior woods make the spaces really pop! www.vintagewoodsinc.net 970-524-4041
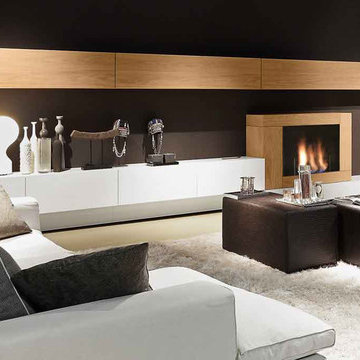
TV unit by Presotto, Italy. Shown with wall mounted cabinets in "aged" natural oak and matching bioethanol fire place. Sideboard coordinates with base unit in Matt Bianco Candido lacquer.

VPC’s featured Custom Home Project of the Month for March is the spectacular Mountain Modern Lodge. With six bedrooms, six full baths, and two half baths, this custom built 11,200 square foot timber frame residence exemplifies breathtaking mountain luxury.
The home borrows inspiration from its surroundings with smooth, thoughtful exteriors that harmonize with nature and create the ultimate getaway. A deck constructed with Brazilian hardwood runs the entire length of the house. Other exterior design elements include both copper and Douglas Fir beams, stone, standing seam metal roofing, and custom wire hand railing.
Upon entry, visitors are introduced to an impressively sized great room ornamented with tall, shiplap ceilings and a patina copper cantilever fireplace. The open floor plan includes Kolbe windows that welcome the sweeping vistas of the Blue Ridge Mountains. The great room also includes access to the vast kitchen and dining area that features cabinets adorned with valances as well as double-swinging pantry doors. The kitchen countertops exhibit beautifully crafted granite with double waterfall edges and continuous grains.
VPC’s Modern Mountain Lodge is the very essence of sophistication and relaxation. Each step of this contemporary design was created in collaboration with the homeowners. VPC Builders could not be more pleased with the results of this custom-built residence.
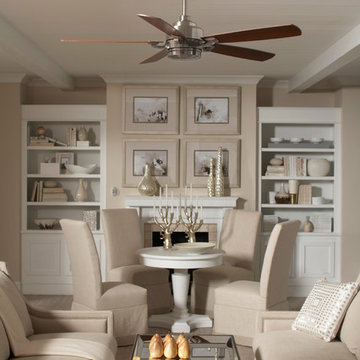
Mittelgroßes, Fernseherloses, Abgetrenntes, Repräsentatives Klassisches Wohnzimmer mit brauner Wandfarbe, hellem Holzboden, Kamin und Kaminumrandung aus Holz in San Diego
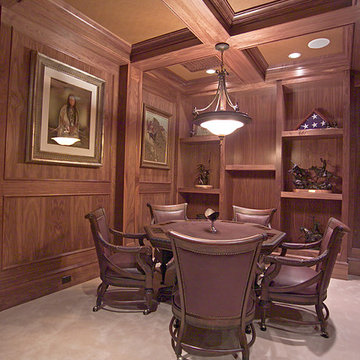
Home built by Arjay Builders Inc.
Geräumiger, Abgetrennter Mediterraner Hobbyraum mit brauner Wandfarbe, Teppichboden, Eckkamin, Kaminumrandung aus Holz und Multimediawand in Omaha
Geräumiger, Abgetrennter Mediterraner Hobbyraum mit brauner Wandfarbe, Teppichboden, Eckkamin, Kaminumrandung aus Holz und Multimediawand in Omaha

Earthy tones and rich colors evolve together at this Laurel Hollow Manor that graces the North Shore. An ultra comfortable leather Chesterfield sofa and a mix of 19th century antiques gives this grand room a feel of relaxed but rich ambiance.

A blue shag rug adds a nice pop of color in this neutral space. Blue tones are found throughout the room to add dimension.
Großes, Offenes Rustikales Wohnzimmer mit brauner Wandfarbe, Porzellan-Bodenfliesen, Kamin, Kaminumrandung aus Holz, freistehendem TV und braunem Boden in New Orleans
Großes, Offenes Rustikales Wohnzimmer mit brauner Wandfarbe, Porzellan-Bodenfliesen, Kamin, Kaminumrandung aus Holz, freistehendem TV und braunem Boden in New Orleans
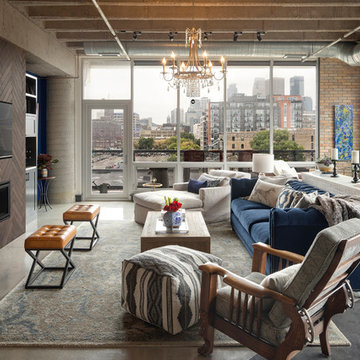
We added new lighting, a fireplace and built-in's, reupholstered a heirloom chair, and all new furnishings and art.
Großes, Offenes Industrial Wohnzimmer mit Betonboden, grauem Boden, brauner Wandfarbe, Gaskamin, Kaminumrandung aus Holz und TV-Wand in Minneapolis
Großes, Offenes Industrial Wohnzimmer mit Betonboden, grauem Boden, brauner Wandfarbe, Gaskamin, Kaminumrandung aus Holz und TV-Wand in Minneapolis

Photographer: David Ward
Große, Fernseherlose, Abgetrennte Klassische Bibliothek mit brauner Wandfarbe, braunem Holzboden, Kamin, Kaminumrandung aus Holz und braunem Boden in Boston
Große, Fernseherlose, Abgetrennte Klassische Bibliothek mit brauner Wandfarbe, braunem Holzboden, Kamin, Kaminumrandung aus Holz und braunem Boden in Boston

Open Concept Family Room, Featuring a 20' long Custom Made Douglas Fir Wood Paneled Wall with 15' Overhang, 10' Bio-Ethenol Fireplace, LED Lighting and Built-In Speakers.
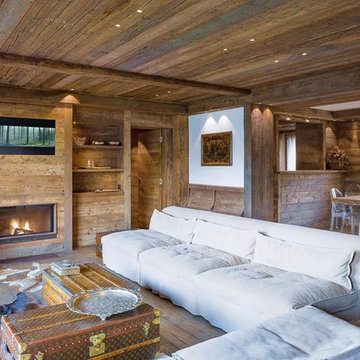
ph Nicola Bombassei
Offene, Mittelgroße Rustikale Bibliothek mit brauner Wandfarbe, braunem Holzboden, Kamin, Kaminumrandung aus Holz, Multimediawand und braunem Boden in Venedig
Offene, Mittelgroße Rustikale Bibliothek mit brauner Wandfarbe, braunem Holzboden, Kamin, Kaminumrandung aus Holz, Multimediawand und braunem Boden in Venedig
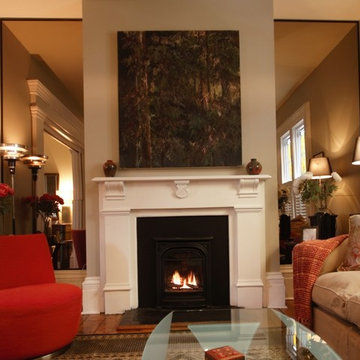
Mittelgroßes, Repräsentatives, Fernseherloses, Abgetrenntes Klassisches Wohnzimmer mit brauner Wandfarbe, braunem Holzboden, Kamin, Kaminumrandung aus Holz und braunem Boden in Sonstige

The goal of this design was to upgrade the function and style of the kitchen and integrate with the family room space in a dramatic way. Columns and wainscot paneling trail from the kitchen to envelope the family area and allow this open space to function cohesively.
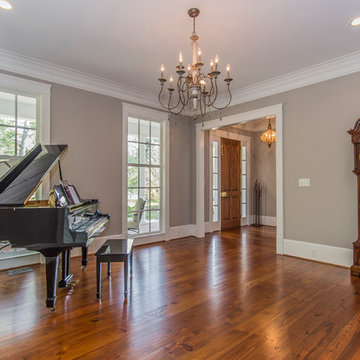
Lake Oconee Real Estate Photography
Sherwin Williams
Mittelgroßes, Fernseherloses, Offenes Klassisches Musikzimmer mit brauner Wandfarbe, braunem Holzboden, Kamin, Kaminumrandung aus Holz und braunem Boden in Sonstige
Mittelgroßes, Fernseherloses, Offenes Klassisches Musikzimmer mit brauner Wandfarbe, braunem Holzboden, Kamin, Kaminumrandung aus Holz und braunem Boden in Sonstige
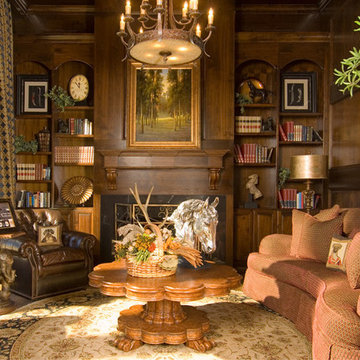
Großes Eklektisches Wohnzimmer mit brauner Wandfarbe, dunklem Holzboden, Kamin und Kaminumrandung aus Holz in Sonstige
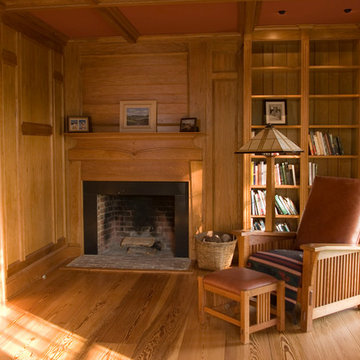
The Arts & Crafts Movement encompasses the work of the Greene Brothers, Gustav Stickley, and notably, the genius of Rene Mackintosh and his wife, M. McDonald. Their art informed and invigorated the spiritual and contemplative aspects of the movement.
For this design our client imposed no boundaries on the project, except that the room serve as both library and guest room. The existing fireplace, squeezed into a corner, posed an initial challenge, but now appears well intended for the space.
Warm butternut was used to soften the room. Organic details appoint the bookcase columns and the surrounding passages of paneling. Windows were framed with angled panels, and sills were deepened to invite a relaxed view of the yard. The bed is tucked in its own niche, limiting its intrusion upon the room’s other uses.
Multi-function rooms require deft design, and exceptional craftsmanship. The art of renowned glass artisan, Wayne Cain, contributed masterfully to this room’s appeal. Design and detail are hallmarks of the craftsmanship from Jaeger and Ernst.
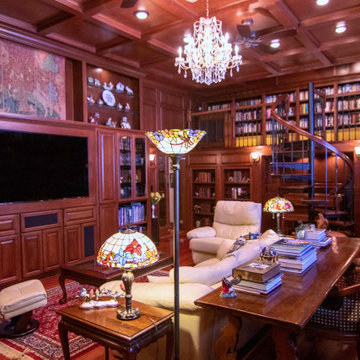
Großes, Repräsentatives, Abgetrenntes Klassisches Wohnzimmer mit brauner Wandfarbe, braunem Holzboden, Kamin, Kaminumrandung aus Holz, Multimediawand und braunem Boden in Minneapolis
Wohnzimmer mit brauner Wandfarbe und Kaminumrandung aus Holz Ideen und Design
1