Wohnzimmer mit brauner Wandfarbe und Wandpaneelen Ideen und Design
Suche verfeinern:
Budget
Sortieren nach:Heute beliebt
1 – 20 von 168 Fotos
1 von 3

Detail image of day bed area. heat treated oak wall panels with Trueform concreate support for etched glass(Cesarnyc) cabinetry.
Mittelgroße Moderne Bibliothek im Loft-Stil mit brauner Wandfarbe, Porzellan-Bodenfliesen, Kamin, Kaminumrandung aus Stein, TV-Wand, beigem Boden, freigelegten Dachbalken und Wandpaneelen in New York
Mittelgroße Moderne Bibliothek im Loft-Stil mit brauner Wandfarbe, Porzellan-Bodenfliesen, Kamin, Kaminumrandung aus Stein, TV-Wand, beigem Boden, freigelegten Dachbalken und Wandpaneelen in New York

The family library or "den" with paneled walls, and a fresh furniture palette.
Mittelgroße, Fernseherlose, Abgetrennte Bibliothek mit brauner Wandfarbe, hellem Holzboden, Kamin, Kaminumrandung aus Holz, beigem Boden, Wandpaneelen und Holzwänden in Austin
Mittelgroße, Fernseherlose, Abgetrennte Bibliothek mit brauner Wandfarbe, hellem Holzboden, Kamin, Kaminumrandung aus Holz, beigem Boden, Wandpaneelen und Holzwänden in Austin

Großes, Offenes Klassisches Wohnzimmer ohne Kamin mit brauner Wandfarbe, braunem Holzboden, Multimediawand, Kassettendecke und Wandpaneelen in Austin

Mittelgroßes, Offenes Modernes Wohnzimmer mit brauner Wandfarbe, Betonboden, Kamin, Kaminumrandung aus Stein, verstecktem TV, grauem Boden und Wandpaneelen in Amsterdam

Großes, Offenes Modernes Wohnzimmer mit brauner Wandfarbe, Betonboden, Kamin, TV-Wand, grauem Boden und Wandpaneelen in Minneapolis

Großes, Repräsentatives Modernes Wohnzimmer ohne Kamin, im Loft-Stil mit brauner Wandfarbe, dunklem Holzboden, TV-Wand, grauem Boden und Wandpaneelen in Sonstige
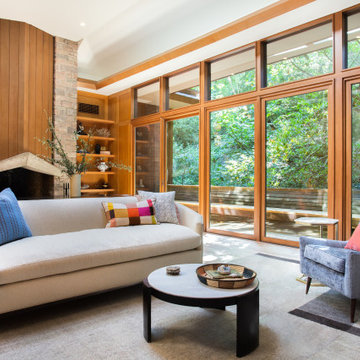
Mid-Century Wohnzimmer mit brauner Wandfarbe, hellem Holzboden, Kaminumrandung aus Beton, TV-Wand, braunem Boden, gewölbter Decke und Wandpaneelen in San Francisco

Mittelgroßes, Repräsentatives, Offenes Modernes Wohnzimmer mit brauner Wandfarbe, hellem Holzboden, Multimediawand, grauem Boden, eingelassener Decke und Wandpaneelen in Stockholm

Multifunctional space combines a sitting area, dining space and office niche. The vaulted ceiling adds to the spaciousness and the wall of windows streams in natural light. The natural wood materials adds warmth to the room and cozy atmosphere.
Photography by Norman Sizemore

This expansive wood panel wall with a gorgeous cast stone traditional fireplace provide a stunning setting for family gatherings. Vintage pieces on both the mantle and the coffee table, tumbleweed, and fresh greenery give this space dimension and character. Chandelier is designer, and adds a modern vibe.

The main level’s open floor plan was thoughtfully designed to accommodate a variety of activities and serves as the primary gathering and entertainment space. The interior includes a sophisticated and modern custom kitchen featuring a large kitchen island with gorgeous blue and green Quartzite mitered edge countertops and green velvet bar stools, full overlay maple cabinets with modern slab style doors and large modern black pulls, white honed Quartz countertops with a contemporary and playful backsplash in a glossy-matte mix of grey 4”x12” tiles, a concrete farmhouse sink, high-end appliances, and stained concrete floors.
Adjacent to the open-concept living space is a dramatic, white-oak, open staircase with modern, oval shaped, black, iron balusters and 7” reclaimed timber wall paneling. Large windows provide an abundance of natural light as you make your way up to the expansive loft area which overlooks the main living space and pool area. This versatile space also boasts luxurious 7” herringbone wood flooring, a hidden murphy door and a spa-like bathroom with a frameless glass shower enclosure, built-in bench and shampoo niche with a striking green ceramic wall tile and mosaic porcelain floor tile. Located beneath the staircase is a private recording studio with glass walls.

Offenes Modernes Wohnzimmer mit brauner Wandfarbe, Betonboden, Kamin, Kaminumrandung aus Metall, Multimediawand, grauem Boden und Wandpaneelen in Sonstige
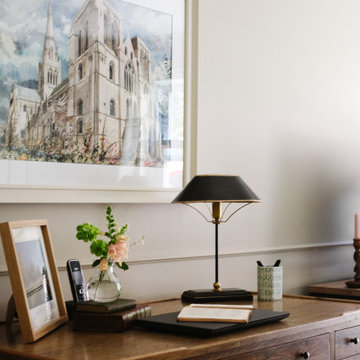
The brief was to transform the apartment into a functional and comfortable home, suitable for everyday living; a place of warmth and true homeliness. Excitingly, we were encouraged to be brave and bold with colour, and so we took inspiration from the beautiful garden of England; Kent . We opted for a palette of French greys, Farrow and Ball's warm neutrals, rich textures and textiles. We hope you like the result as much as we did!

Great room, stack stone, 72” crave gas fireplace
Großes, Offenes Modernes Wohnzimmer mit brauner Wandfarbe, Kalkstein, Hängekamin, Kaminumrandung aus Metall, TV-Wand, braunem Boden, freigelegten Dachbalken und Wandpaneelen in Phoenix
Großes, Offenes Modernes Wohnzimmer mit brauner Wandfarbe, Kalkstein, Hängekamin, Kaminumrandung aus Metall, TV-Wand, braunem Boden, freigelegten Dachbalken und Wandpaneelen in Phoenix

New Studio Apartment - beachside living, indoor outdoor flow. Simplicity of form and materials
Mittelgroßes, Offenes Maritimes Wohnzimmer mit brauner Wandfarbe, Laminat, TV-Wand, beigem Boden, freigelegten Dachbalken und Wandpaneelen in Wellington
Mittelgroßes, Offenes Maritimes Wohnzimmer mit brauner Wandfarbe, Laminat, TV-Wand, beigem Boden, freigelegten Dachbalken und Wandpaneelen in Wellington
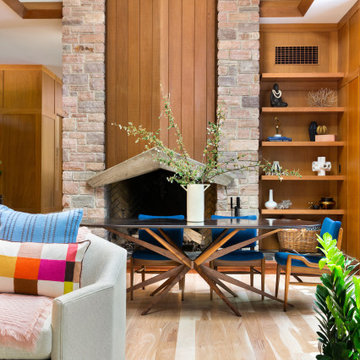
Retro Wohnzimmer mit brauner Wandfarbe, hellem Holzboden, Kaminumrandung aus Beton, TV-Wand, braunem Boden, gewölbter Decke und Wandpaneelen in San Francisco
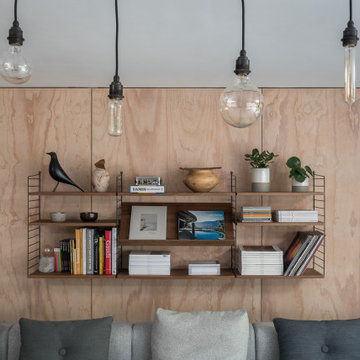
Basement living room extension with floor to ceiling sliding doors, plywood and stone tile walls and concrete and wood flooring create an inside-outside living space.
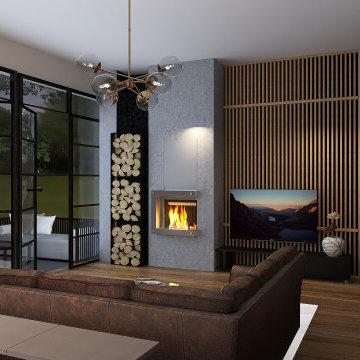
Mittelgroßes, Offenes Retro Wohnzimmer mit brauner Wandfarbe, dunklem Holzboden, Kamin, Kaminumrandung aus Backstein, TV-Wand, braunem Boden und Wandpaneelen in Sacramento
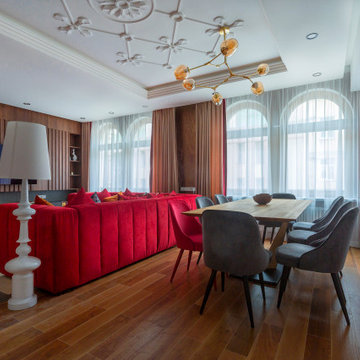
Großes, Repräsentatives, Offenes Modernes Wohnzimmer ohne Kamin mit brauner Wandfarbe, Porzellan-Bodenfliesen, TV-Wand, braunem Boden, eingelassener Decke und Wandpaneelen in Sankt Petersburg
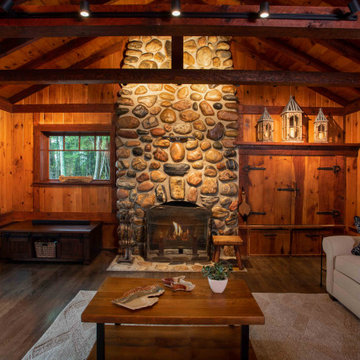
The client came to us to assist with transforming their small family cabin into a year-round residence that would continue the family legacy. The home was originally built by our client’s grandfather so keeping much of the existing interior woodwork and stone masonry fireplace was a must. They did not want to lose the rustic look and the warmth of the pine paneling. The view of Lake Michigan was also to be maintained. It was important to keep the home nestled within its surroundings.
There was a need to update the kitchen, add a laundry & mud room, install insulation, add a heating & cooling system, provide additional bedrooms and more bathrooms. The addition to the home needed to look intentional and provide plenty of room for the entire family to be together. Low maintenance exterior finish materials were used for the siding and trims as well as natural field stones at the base to match the original cabin’s charm.
Wohnzimmer mit brauner Wandfarbe und Wandpaneelen Ideen und Design
1