Wohnzimmer mit buntem Boden Ideen und Design
Suche verfeinern:
Budget
Sortieren nach:Heute beliebt
1 – 20 von 311 Fotos
1 von 3

This is the lanai room where the owners spend their evenings. It has a white-washed wood ceiling with gray beams, a painted brick fireplace, gray wood-look plank tile flooring, a bar with onyx countertops in the distance with a bathroom off to the side, eating space, a sliding barn door that covers an opening into the butler's kitchen. There are sliding glass doors than can close this room off from the breakfast and kitchen area if the owners wish to open the sliding doors to the pool area on nice days. The heating/cooling for this room is zoned separately from the rest of the house. It's their favorite space! Photo by Paul Bonnichsen.

Rustic home stone detail, vaulted ceilings, exposed beams, fireplace and mantel, double doors, and custom chandelier.
Geräumiges, Offenes Rustikales Wohnzimmer mit bunten Wänden, dunklem Holzboden, Kamin, Kaminumrandung aus Stein, TV-Wand, buntem Boden, freigelegten Dachbalken und Ziegelwänden in Phoenix
Geräumiges, Offenes Rustikales Wohnzimmer mit bunten Wänden, dunklem Holzboden, Kamin, Kaminumrandung aus Stein, TV-Wand, buntem Boden, freigelegten Dachbalken und Ziegelwänden in Phoenix

Großer, Fernseherloser, Abgetrennter Klassischer Hobbyraum mit brauner Wandfarbe, Teppichboden, Kamin, Kaminumrandung aus Stein und buntem Boden in New York

World Renowned Architecture Firm Fratantoni Design created this beautiful home! They design home plans for families all over the world in any size and style. They also have in-house Interior Designer Firm Fratantoni Interior Designers and world class Luxury Home Building Firm Fratantoni Luxury Estates! Hire one or all three companies to design and build and or remodel your home!
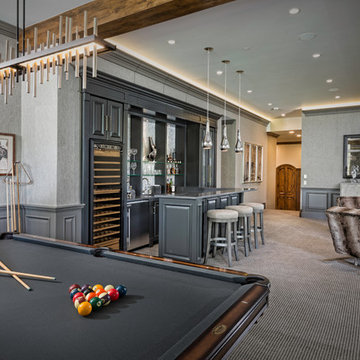
Großer, Fernseherloser, Offener Klassischer Hobbyraum mit grauer Wandfarbe, Teppichboden, Kamin, Kaminumrandung aus Stein und buntem Boden in Denver
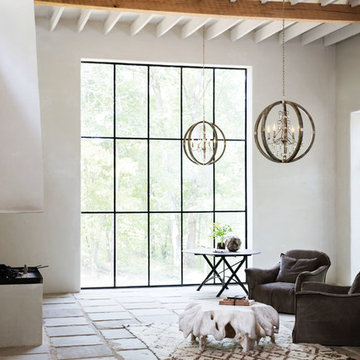
Mittelgroßes, Repräsentatives, Fernseherloses, Offenes Mediterranes Wohnzimmer ohne Kamin mit weißer Wandfarbe, Terrakottaboden und buntem Boden in Chicago
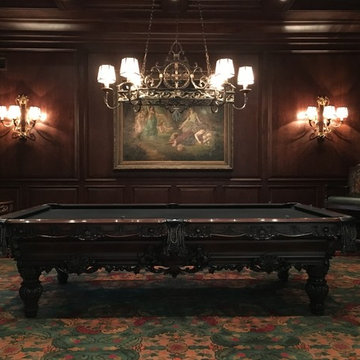
Mittelgroßer, Abgetrennter Mediterraner Hobbyraum mit brauner Wandfarbe, Teppichboden und buntem Boden in New York

This sitting area is just opposite the large kitchen. It has a large plaster fireplace, exposed beam ceiling, and terra cotta tiles on the floor. The draperies are wool sheers in a neutral color similar to the walls. A bold area rug, zebra printed upholstered ottoman, and a tree of life sculpture complete the room.
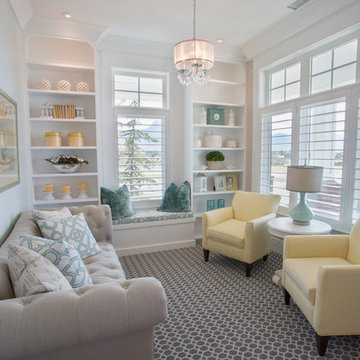
Highland Custom Homes
Kleines, Fernseherloses, Abgetrenntes Klassisches Wohnzimmer ohne Kamin mit beiger Wandfarbe, Teppichboden und buntem Boden in Salt Lake City
Kleines, Fernseherloses, Abgetrenntes Klassisches Wohnzimmer ohne Kamin mit beiger Wandfarbe, Teppichboden und buntem Boden in Salt Lake City

http://211westerlyroad.com/
Introducing a distinctive residence in the coveted Weston Estate's neighborhood. A striking antique mirrored fireplace wall accents the majestic family room. The European elegance of the custom millwork in the entertainment sized dining room accents the recently renovated designer kitchen. Decorative French doors overlook the tiered granite and stone terrace leading to a resort-quality pool, outdoor fireplace, wading pool and hot tub. The library's rich wood paneling, an enchanting music room and first floor bedroom guest suite complete the main floor. The grande master suite has a palatial dressing room, private office and luxurious spa-like bathroom. The mud room is equipped with a dumbwaiter for your convenience. The walk-out entertainment level includes a state-of-the-art home theatre, wine cellar and billiards room that leads to a covered terrace. A semi-circular driveway and gated grounds complete the landscape for the ultimate definition of luxurious living.
Eric Barry Photography

Gorgeous custom cast stone fireplace with middle emblem in the formal living room.
Geräumiges, Abgetrenntes Modernes Wohnzimmer mit beiger Wandfarbe, Marmorboden, Kamin, Kaminumrandung aus Stein, TV-Wand und buntem Boden in Phoenix
Geräumiges, Abgetrenntes Modernes Wohnzimmer mit beiger Wandfarbe, Marmorboden, Kamin, Kaminumrandung aus Stein, TV-Wand und buntem Boden in Phoenix

This luxurious farmhouse entry and living area features custom beams and all natural finishes. It brings old world luxury and pairs it with a farmhouse feel. The stone archway and soaring ceilings make this space unforgettable!
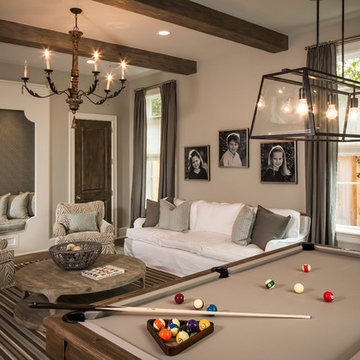
photos by Steve Chenn
Mittelgroßes, Fernseherloses, Abgetrenntes Klassisches Wohnzimmer ohne Kamin mit beiger Wandfarbe, Teppichboden und buntem Boden in Houston
Mittelgroßes, Fernseherloses, Abgetrenntes Klassisches Wohnzimmer ohne Kamin mit beiger Wandfarbe, Teppichboden und buntem Boden in Houston

david marlowe
Geräumiges, Repräsentatives, Fernseherloses, Offenes Uriges Wohnzimmer mit beiger Wandfarbe, braunem Holzboden, Kamin, Kaminumrandung aus Stein, buntem Boden, gewölbter Decke und Holzwänden in Albuquerque
Geräumiges, Repräsentatives, Fernseherloses, Offenes Uriges Wohnzimmer mit beiger Wandfarbe, braunem Holzboden, Kamin, Kaminumrandung aus Stein, buntem Boden, gewölbter Decke und Holzwänden in Albuquerque
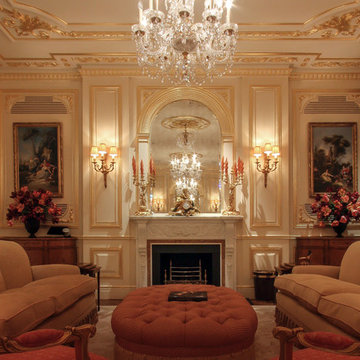
Formal reception room.
Geräumiges, Repräsentatives, Fernseherloses, Abgetrenntes Klassisches Wohnzimmer mit beiger Wandfarbe, Teppichboden, Kamin, Kaminumrandung aus Stein und buntem Boden
Geräumiges, Repräsentatives, Fernseherloses, Abgetrenntes Klassisches Wohnzimmer mit beiger Wandfarbe, Teppichboden, Kamin, Kaminumrandung aus Stein und buntem Boden
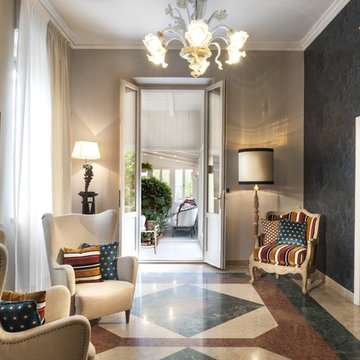
Mittelgroße, Offene Klassische Bibliothek mit beiger Wandfarbe, Marmorboden und buntem Boden in Florenz
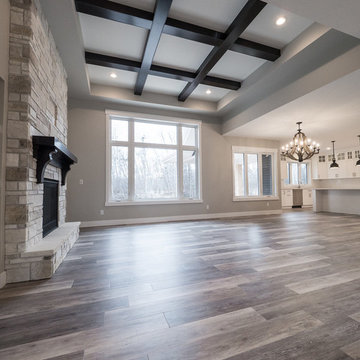
Home Builder Havana Homes
Großes, Repräsentatives, Offenes Modernes Wohnzimmer mit Vinylboden, Kamin, Kaminumrandung aus Backstein und buntem Boden in Edmonton
Großes, Repräsentatives, Offenes Modernes Wohnzimmer mit Vinylboden, Kamin, Kaminumrandung aus Backstein und buntem Boden in Edmonton
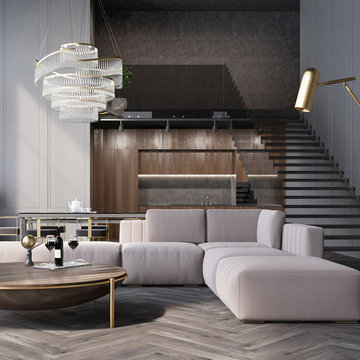
Herringbone pattern wooden floor contributes to a healthy environments and a chic contemporary interior look. Built in LED kitchen, brass finishes, giant chandelier and velvet upholstered sectional sofa add an elegant touch into this family room.
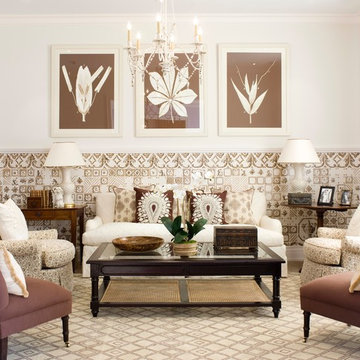
Mali Azima
Großes, Repräsentatives, Abgetrenntes Mediterranes Wohnzimmer mit weißer Wandfarbe, Teppichboden und buntem Boden in Atlanta
Großes, Repräsentatives, Abgetrenntes Mediterranes Wohnzimmer mit weißer Wandfarbe, Teppichboden und buntem Boden in Atlanta

david marlowe
Geräumiges, Repräsentatives, Fernseherloses, Offenes Mediterranes Wohnzimmer mit beiger Wandfarbe, braunem Holzboden, Kamin, Kaminumrandung aus Stein, buntem Boden und freigelegten Dachbalken in Albuquerque
Geräumiges, Repräsentatives, Fernseherloses, Offenes Mediterranes Wohnzimmer mit beiger Wandfarbe, braunem Holzboden, Kamin, Kaminumrandung aus Stein, buntem Boden und freigelegten Dachbalken in Albuquerque
Wohnzimmer mit buntem Boden Ideen und Design
1