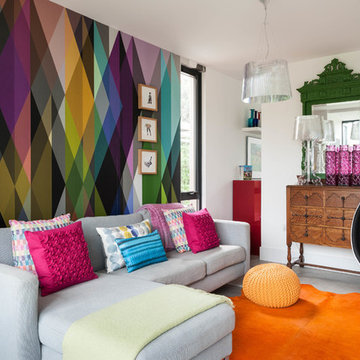Wohnzimmer mit bunten Wänden Ideen und Design
Suche verfeinern:
Budget
Sortieren nach:Heute beliebt
21 – 40 von 11.125 Fotos
1 von 2

Photo Credit:
Aimée Mazzenga
Großes, Offenes Modernes Wohnzimmer mit bunten Wänden, gebeiztem Holzboden, Gaskamin, gefliester Kaminumrandung, Multimediawand und braunem Boden in Chicago
Großes, Offenes Modernes Wohnzimmer mit bunten Wänden, gebeiztem Holzboden, Gaskamin, gefliester Kaminumrandung, Multimediawand und braunem Boden in Chicago
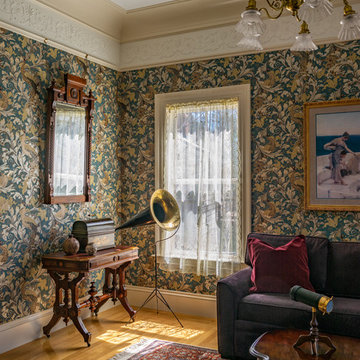
Klassisches Wohnzimmer mit bunten Wänden, braunem Holzboden und braunem Boden in Boston

Liadesign
Kleines, Offenes Modernes Wohnzimmer mit Hausbar, bunten Wänden, dunklem Holzboden und Multimediawand
Kleines, Offenes Modernes Wohnzimmer mit Hausbar, bunten Wänden, dunklem Holzboden und Multimediawand

Mahjong Game Room with Wet Bar
Mittelgroßes Klassisches Wohnzimmer mit Teppichboden, buntem Boden, Hausbar und bunten Wänden in Houston
Mittelgroßes Klassisches Wohnzimmer mit Teppichboden, buntem Boden, Hausbar und bunten Wänden in Houston

Lotfi Dakhli
Mittelgroßes, Offenes Retro Wohnzimmer mit bunten Wänden, braunem Holzboden, Kaminumrandung aus Backstein und braunem Boden in Lyon
Mittelgroßes, Offenes Retro Wohnzimmer mit bunten Wänden, braunem Holzboden, Kaminumrandung aus Backstein und braunem Boden in Lyon

Chris Snook
Repräsentatives Klassisches Wohnzimmer mit bunten Wänden, braunem Holzboden, Kamin und braunem Boden in London
Repräsentatives Klassisches Wohnzimmer mit bunten Wänden, braunem Holzboden, Kamin und braunem Boden in London

SeaThru is a new, waterfront, modern home. SeaThru was inspired by the mid-century modern homes from our area, known as the Sarasota School of Architecture.
This homes designed to offer more than the standard, ubiquitous rear-yard waterfront outdoor space. A central courtyard offer the residents a respite from the heat that accompanies west sun, and creates a gorgeous intermediate view fro guest staying in the semi-attached guest suite, who can actually SEE THROUGH the main living space and enjoy the bay views.
Noble materials such as stone cladding, oak floors, composite wood louver screens and generous amounts of glass lend to a relaxed, warm-contemporary feeling not typically common to these types of homes.
Photos by Ryan Gamma Photography

The original firebox was saved and a new tile surround was added. The new mantle is made of an original ceiling beam that was removed for the remodel. The hearth is bluestone.
Tile from Heath Ceramics in LA.

Rustic home stone detail, vaulted ceilings, exposed beams, fireplace and mantel, double doors, and custom chandelier.
Geräumiges, Offenes Rustikales Wohnzimmer mit bunten Wänden, dunklem Holzboden, Kamin, Kaminumrandung aus Stein, TV-Wand, buntem Boden, freigelegten Dachbalken und Ziegelwänden in Phoenix
Geräumiges, Offenes Rustikales Wohnzimmer mit bunten Wänden, dunklem Holzboden, Kamin, Kaminumrandung aus Stein, TV-Wand, buntem Boden, freigelegten Dachbalken und Ziegelwänden in Phoenix

Upstairs Family Room. Photography by Tim Gibbons.
Klassischer Hobbyraum ohne Kamin mit bunten Wänden, dunklem Holzboden, braunem Boden und TV-Wand in Miami
Klassischer Hobbyraum ohne Kamin mit bunten Wänden, dunklem Holzboden, braunem Boden und TV-Wand in Miami

Mittelgroßes, Fernseherloses, Abgetrenntes Retro Wohnzimmer mit bunten Wänden, Kamin und Kaminumrandung aus Stein in New York

Großes, Repräsentatives, Abgetrenntes Modernes Wohnzimmer mit bunten Wänden, gebeiztem Holzboden und weißem Boden in London
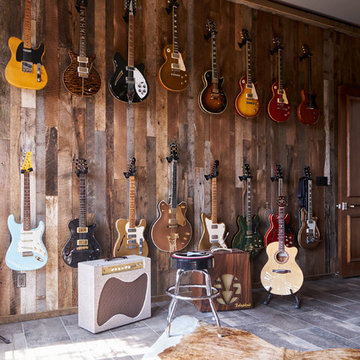
We made a few organizational tweaks to this music room, but it was mostly unchanged.
Design: Wesley-Wayne Interiors
Photo: Stephen Karlisch
Mittelgroßes, Offenes Klassisches Musikzimmer mit bunten Wänden, Porzellan-Bodenfliesen und grauem Boden in Sonstige
Mittelgroßes, Offenes Klassisches Musikzimmer mit bunten Wänden, Porzellan-Bodenfliesen und grauem Boden in Sonstige

I built this on my property for my aging father who has some health issues. Handicap accessibility was a factor in design. His dream has always been to try retire to a cabin in the woods. This is what he got.
It is a 1 bedroom, 1 bath with a great room. It is 600 sqft of AC space. The footprint is 40' x 26' overall.
The site was the former home of our pig pen. I only had to take 1 tree to make this work and I planted 3 in its place. The axis is set from root ball to root ball. The rear center is aligned with mean sunset and is visible across a wetland.
The goal was to make the home feel like it was floating in the palms. The geometry had to simple and I didn't want it feeling heavy on the land so I cantilevered the structure beyond exposed foundation walls. My barn is nearby and it features old 1950's "S" corrugated metal panel walls. I used the same panel profile for my siding. I ran it vertical to match the barn, but also to balance the length of the structure and stretch the high point into the canopy, visually. The wood is all Southern Yellow Pine. This material came from clearing at the Babcock Ranch Development site. I ran it through the structure, end to end and horizontally, to create a seamless feel and to stretch the space. It worked. It feels MUCH bigger than it is.
I milled the material to specific sizes in specific areas to create precise alignments. Floor starters align with base. Wall tops adjoin ceiling starters to create the illusion of a seamless board. All light fixtures, HVAC supports, cabinets, switches, outlets, are set specifically to wood joints. The front and rear porch wood has three different milling profiles so the hypotenuse on the ceilings, align with the walls, and yield an aligned deck board below. Yes, I over did it. It is spectacular in its detailing. That's the benefit of small spaces.
Concrete counters and IKEA cabinets round out the conversation.
For those who cannot live tiny, I offer the Tiny-ish House.
Photos by Ryan Gamma
Staging by iStage Homes
Design Assistance Jimmy Thornton
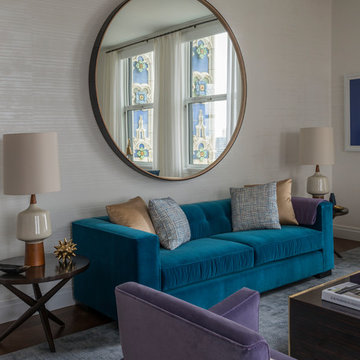
Photo Credit: Peter Margonelli
Mittelgroßes, Repräsentatives, Fernseherloses, Offenes Modernes Wohnzimmer mit bunten Wänden, Teppichboden und grauem Boden in New York
Mittelgroßes, Repräsentatives, Fernseherloses, Offenes Modernes Wohnzimmer mit bunten Wänden, Teppichboden und grauem Boden in New York
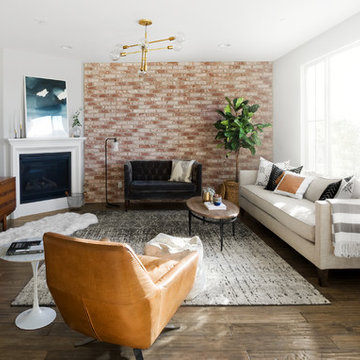
Offenes, Repräsentatives Mid-Century Wohnzimmer mit bunten Wänden, dunklem Holzboden, Kamin, freistehendem TV und beigem Boden in San Diego

Große, Offene Moderne Bibliothek mit bunten Wänden, Gaskamin, freistehendem TV und beigem Boden in Sonstige
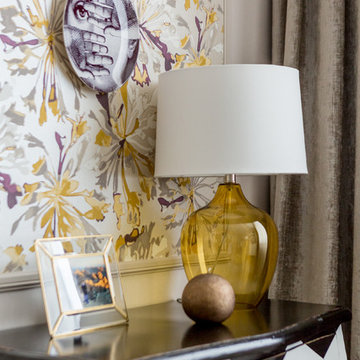
Ольга Шангина
Mittelgroßes, Repräsentatives, Offenes Klassisches Wohnzimmer ohne Kamin mit bunten Wänden, dunklem Holzboden und TV-Wand in Moskau
Mittelgroßes, Repräsentatives, Offenes Klassisches Wohnzimmer ohne Kamin mit bunten Wänden, dunklem Holzboden und TV-Wand in Moskau
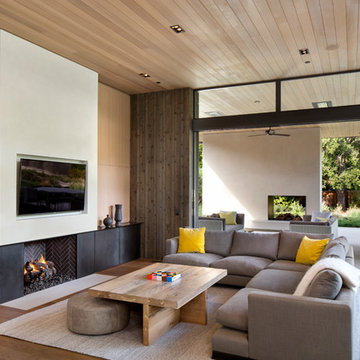
Bernard Andre
Modernes Wohnzimmer mit bunten Wänden, hellem Holzboden, Kamin und TV-Wand in San Francisco
Modernes Wohnzimmer mit bunten Wänden, hellem Holzboden, Kamin und TV-Wand in San Francisco
Wohnzimmer mit bunten Wänden Ideen und Design
2
